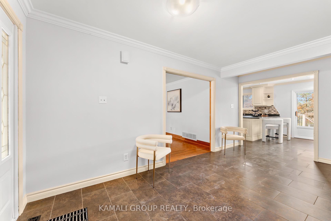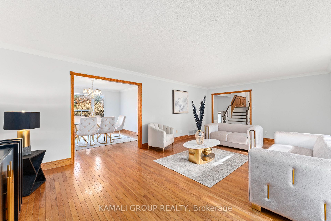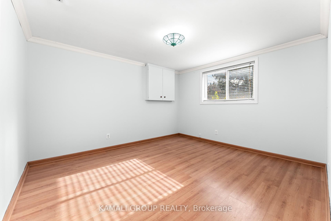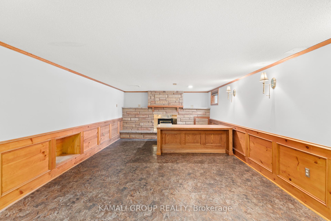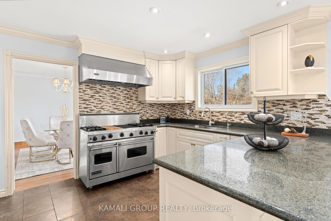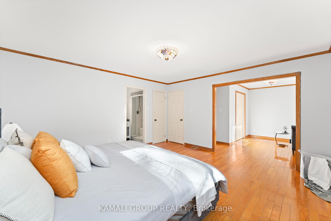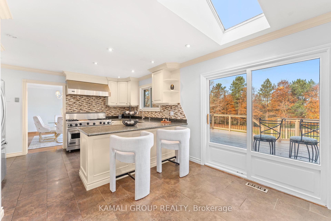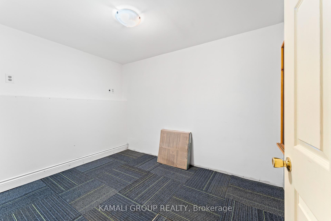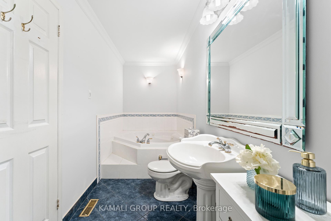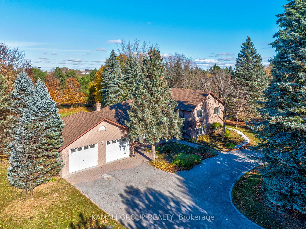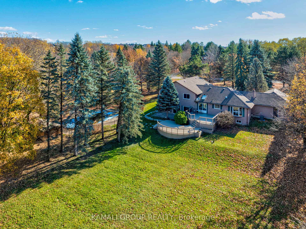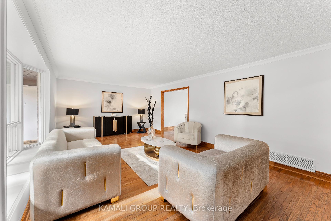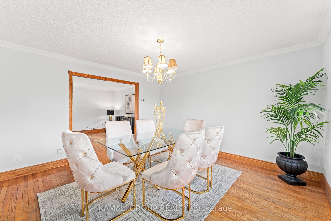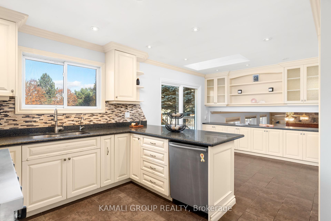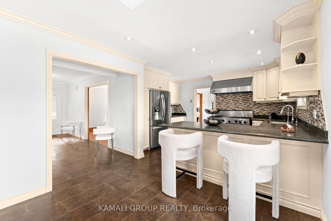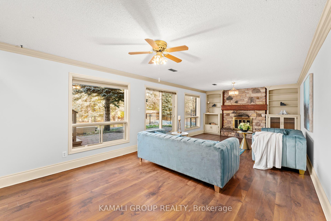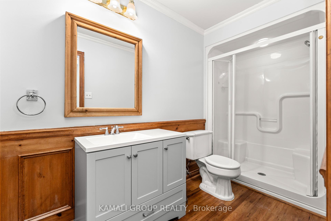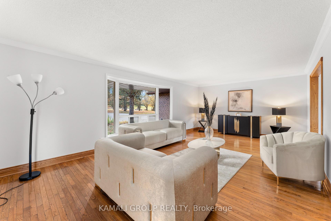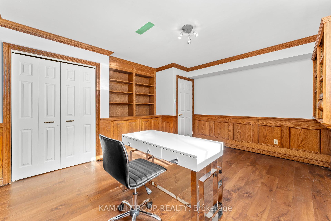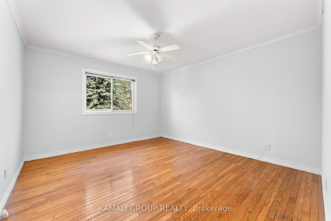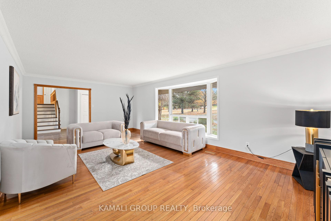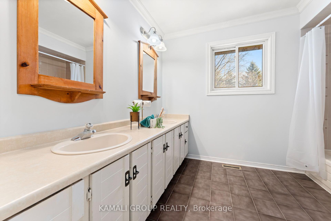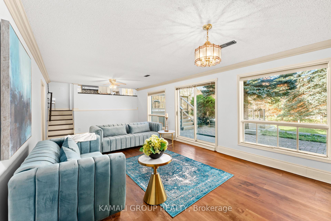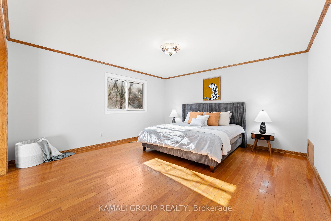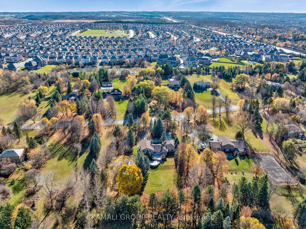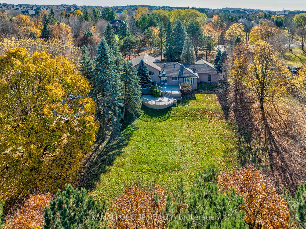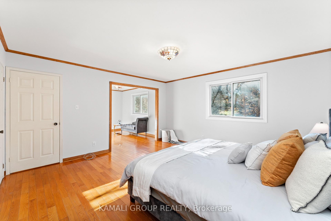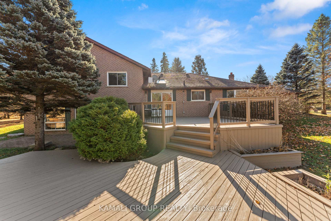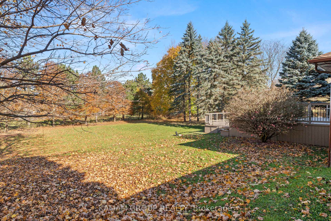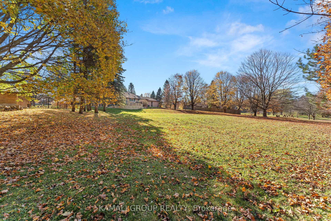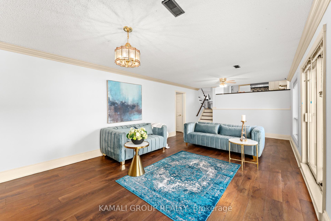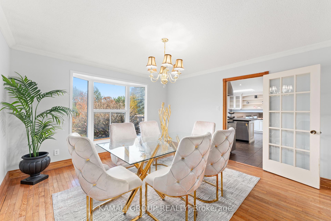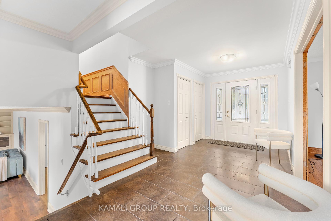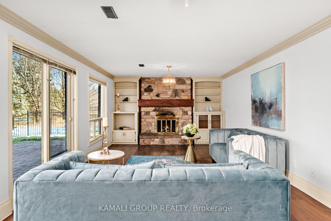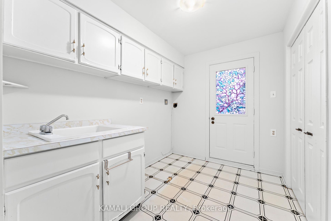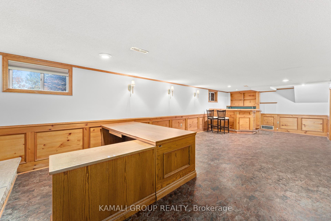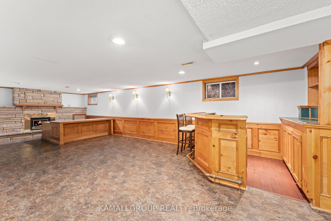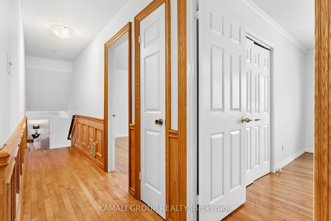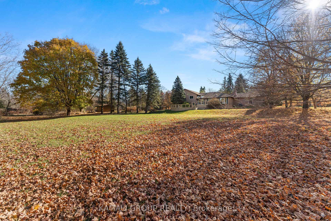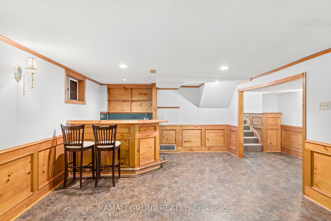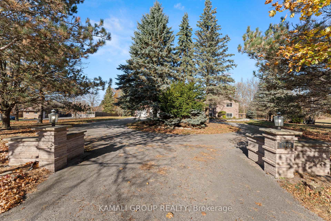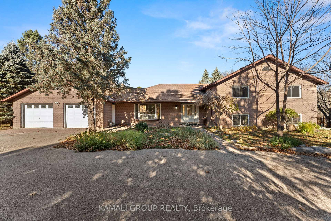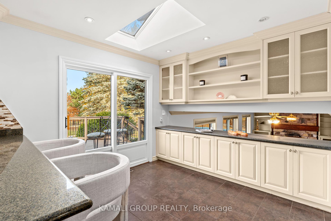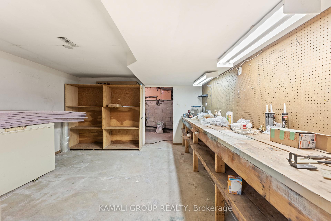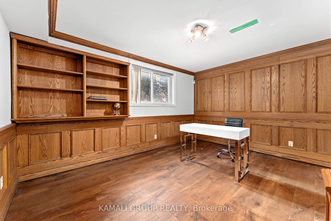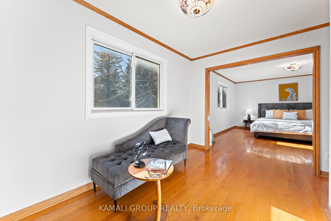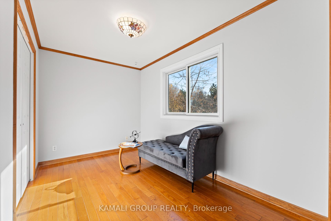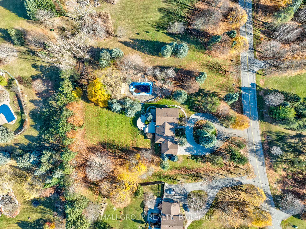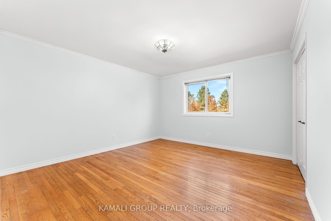$2,688,000
Available - For Sale
Listing ID: N10420159
1182 Kingdale Rd , Newmarket, L3Y 4W1, Ontario
| A Rare Opportunity. Don't Miss This Huge Land With The Well Maintained Side Split Building In One Of The Most Prestigious Neighbourhoods In Newmarket. Also You Have Am Opportunity To Build Your Dream Castle In The Future. Furnace 2022, Appliances 2021, Shingles Roof 2019 And Lots Of Upgrades Done In Recent Years. The Huge Beautiful Backyard, Featuring A Swimming Pool And The Mature Trees Surrounding The Property Offer Privacy And Perfect For Creating Your Own Outdoor Retreat. This Home Offers Both Privacy And Convenience. It's Just Minutes From Parks, The Local Market, Hwy 404 & GO-Transit. |
| Price | $2,688,000 |
| Taxes: | $12651.87 |
| Address: | 1182 Kingdale Rd , Newmarket, L3Y 4W1, Ontario |
| Lot Size: | 271.26 x 321.25 (Feet) |
| Acreage: | 2-4.99 |
| Directions/Cross Streets: | Leslie St/Mulock Dr |
| Rooms: | 6 |
| Rooms +: | 3 |
| Bedrooms: | 3 |
| Bedrooms +: | 2 |
| Kitchens: | 1 |
| Family Room: | Y |
| Basement: | Fin W/O |
| Approximatly Age: | 31-50 |
| Property Type: | Detached |
| Style: | Sidesplit 3 |
| Exterior: | Brick |
| Garage Type: | Attached |
| (Parking/)Drive: | Private |
| Drive Parking Spaces: | 6 |
| Pool: | Inground |
| Approximatly Age: | 31-50 |
| Fireplace/Stove: | Y |
| Heat Source: | Gas |
| Heat Type: | Forced Air |
| Central Air Conditioning: | Central Air |
| Laundry Level: | Main |
| Sewers: | Septic |
| Water: | Well |
$
%
Years
This calculator is for demonstration purposes only. Always consult a professional
financial advisor before making personal financial decisions.
| Although the information displayed is believed to be accurate, no warranties or representations are made of any kind. |
| KAMALI GROUP REALTY |
|
|
.jpg?src=Custom)
Dir:
416-548-7854
Bus:
416-548-7854
Fax:
416-981-7184
| Book Showing | Email a Friend |
Jump To:
At a Glance:
| Type: | Freehold - Detached |
| Area: | York |
| Municipality: | Newmarket |
| Neighbourhood: | Stonehaven-Wyndham |
| Style: | Sidesplit 3 |
| Lot Size: | 271.26 x 321.25(Feet) |
| Approximate Age: | 31-50 |
| Tax: | $12,651.87 |
| Beds: | 3+2 |
| Baths: | 3 |
| Fireplace: | Y |
| Pool: | Inground |
Locatin Map:
Payment Calculator:
- Color Examples
- Green
- Black and Gold
- Dark Navy Blue And Gold
- Cyan
- Black
- Purple
- Gray
- Blue and Black
- Orange and Black
- Red
- Magenta
- Gold
- Device Examples

