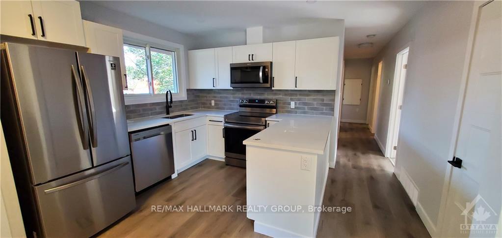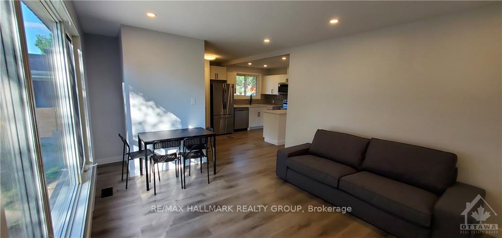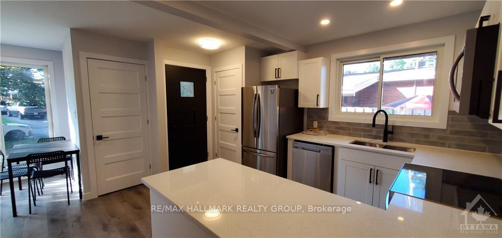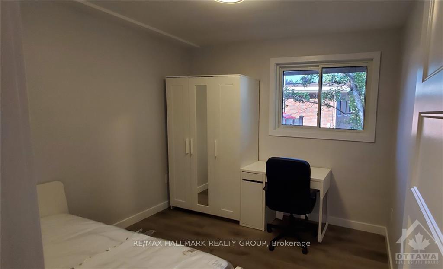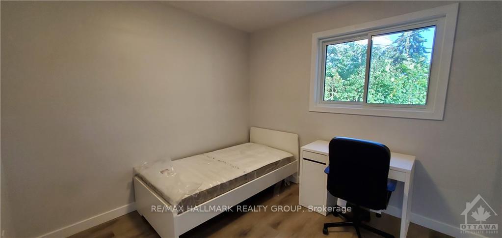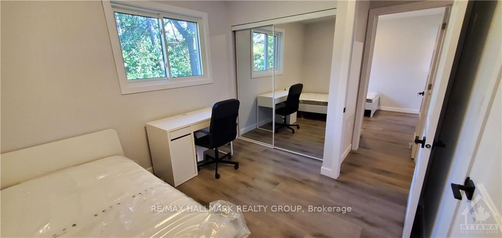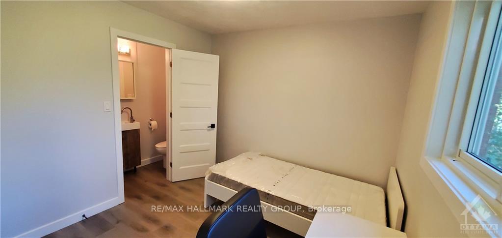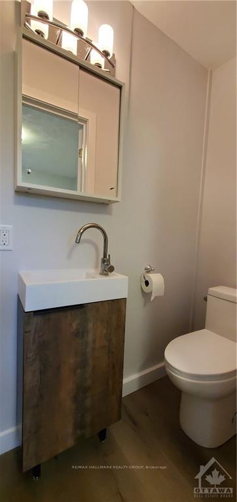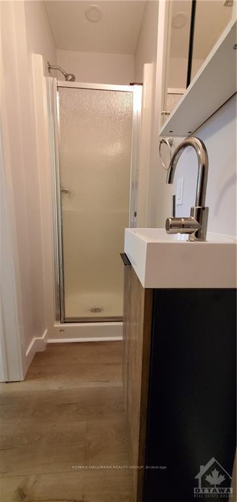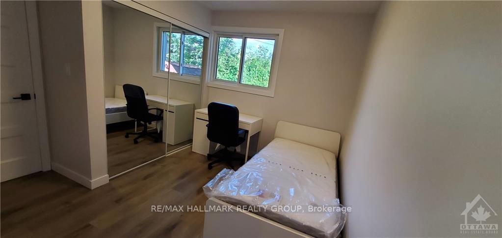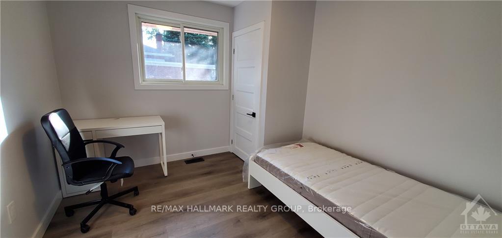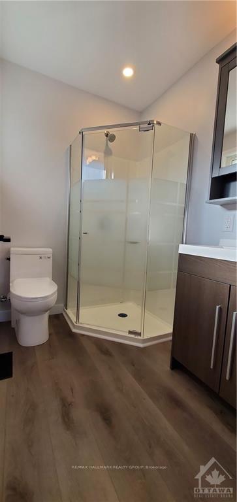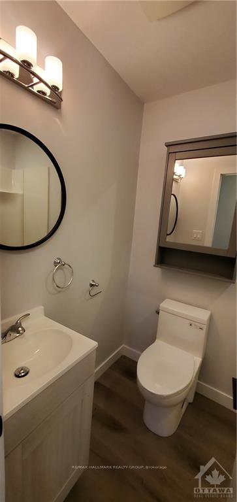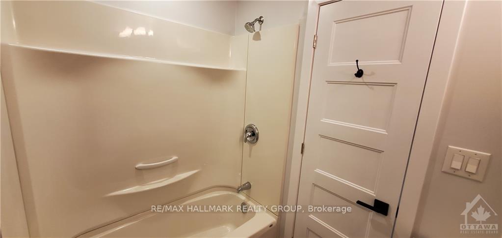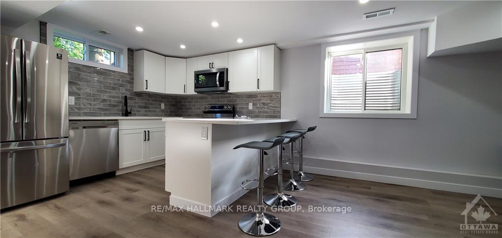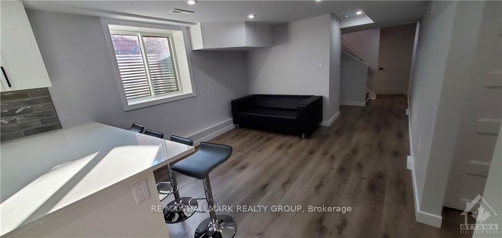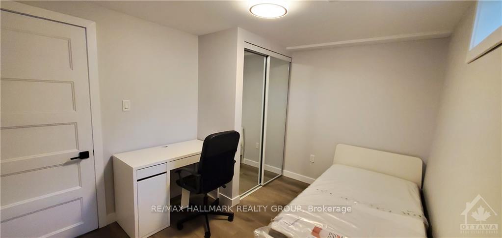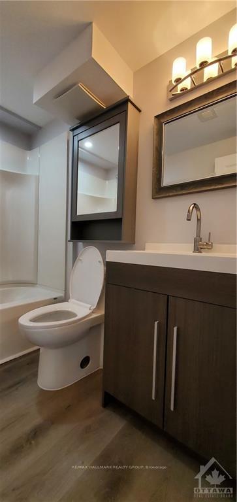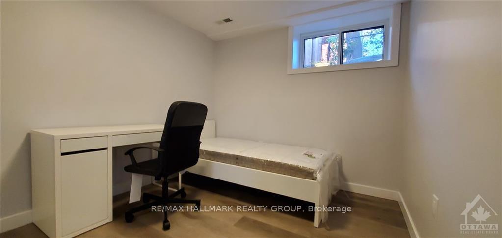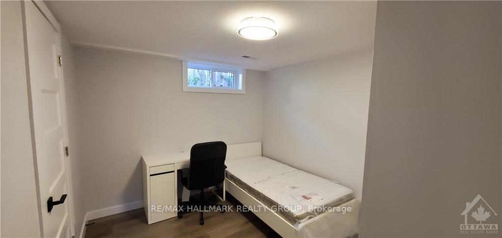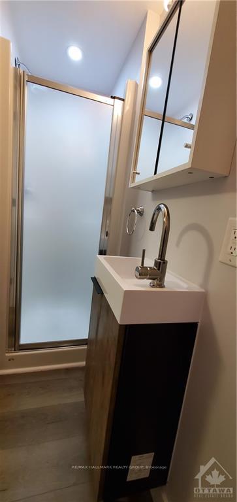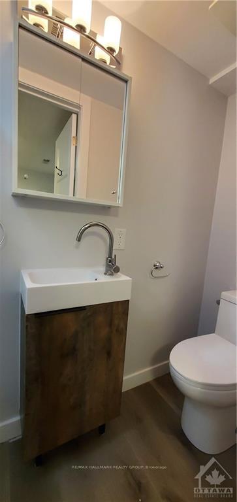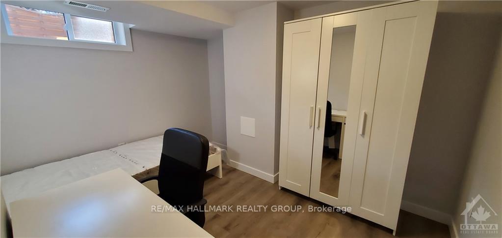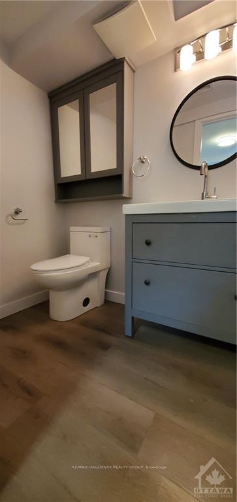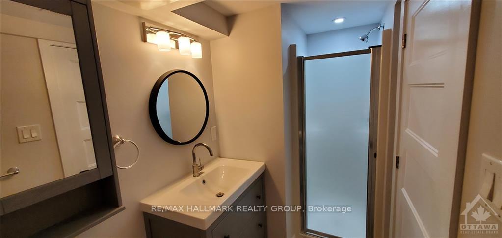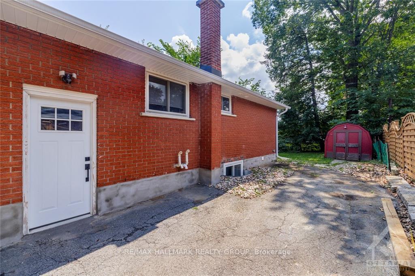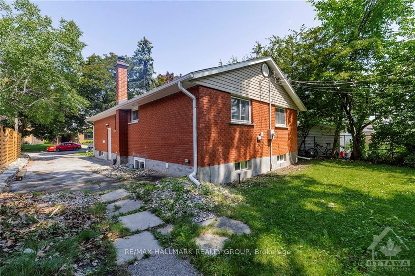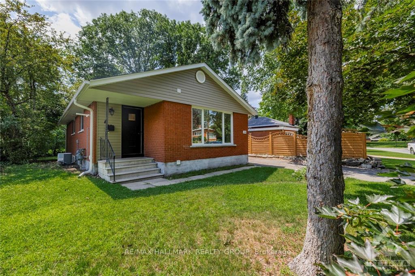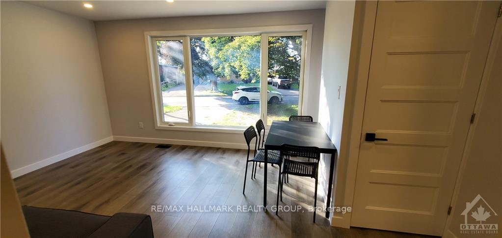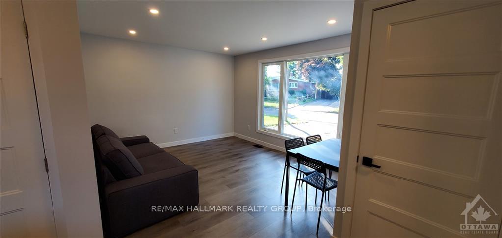$979,900
Available - For Sale
Listing ID: X10419627
2300 ELMIRA Dr , Parkway Park - Queensway Terrace S and A, K2C 1H4, Ontario
| Flooring: Vinyl, Welcome to this wonderfully designed LEGAL SDU home that maximizes your returns at a 6.9% CAP when self-managed. Each unit has 4 bedrooms and 3 bathrooms (2 ensuites and 1 shared), as well as laundry, allowing for comfort and convenience for its residents. Not only was the interior fully renovated in 2021 with permits, but the home's main systems were upgraded as well including roof, mechanicals, electrical, plumbing, flooring, windows, and bathrooms, offering a fresh and contemporary feel throughout. Located in Parkway Park, this home provides easy access to transit, trails, parks, major stores, top-rated schools, restaurants, and Algonquin College. This prime location ensures all your needs are met within a short distance. With a gross income of $81,564, and low expenses of $14535 (utilities, insurance, prop tax and snow removal) for an NOI of $67329, the investment opportunity at 2300 Elmira is undeniable as it provides some of the best returns you can find in the city. |
| Price | $979,900 |
| Taxes: | $4500.00 |
| Address: | 2300 ELMIRA Dr , Parkway Park - Queensway Terrace S and A, K2C 1H4, Ontario |
| Directions/Cross Streets: | Iris to Elmira |
| Rooms: | 10 |
| Bedrooms: | 4 |
| Bedrooms +: | 4 |
| Kitchens: | 1 |
| Kitchens +: | 1 |
| Family Room: | N |
| Basement: | Finished, Full |
| Property Type: | Detached |
| Style: | Bungalow |
| Exterior: | Brick, Other |
| Garage Type: | Public |
| Pool: | None |
| Heat Source: | Gas |
| Heat Type: | Forced Air |
| Central Air Conditioning: | Central Air |
| Sewers: | Sewers |
| Water: | Municipal |
| Utilities-Gas: | Y |
$
%
Years
This calculator is for demonstration purposes only. Always consult a professional
financial advisor before making personal financial decisions.
| Although the information displayed is believed to be accurate, no warranties or representations are made of any kind. |
| RE/MAX HALLMARK REALTY GROUP |
|
|
.jpg?src=Custom)
Dir:
416-548-7854
Bus:
416-548-7854
Fax:
416-981-7184
| Book Showing | Email a Friend |
Jump To:
At a Glance:
| Type: | Freehold - Detached |
| Area: | Ottawa |
| Municipality: | Parkway Park - Queensway Terrace S and A |
| Neighbourhood: | 6302 - Parkway Park |
| Style: | Bungalow |
| Tax: | $4,500 |
| Beds: | 4+4 |
| Baths: | 6 |
| Pool: | None |
Locatin Map:
Payment Calculator:
- Color Examples
- Green
- Black and Gold
- Dark Navy Blue And Gold
- Cyan
- Black
- Purple
- Gray
- Blue and Black
- Orange and Black
- Red
- Magenta
- Gold
- Device Examples

