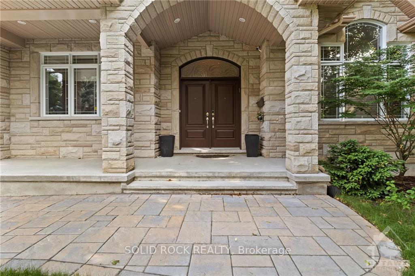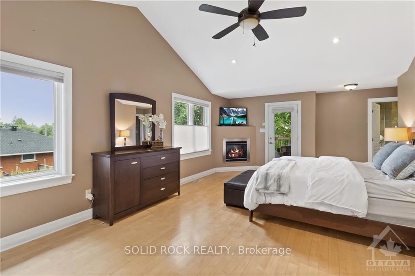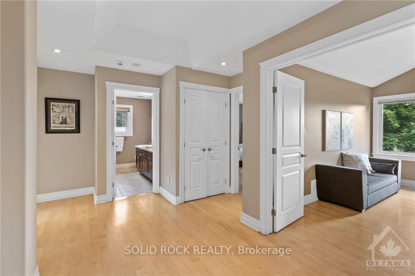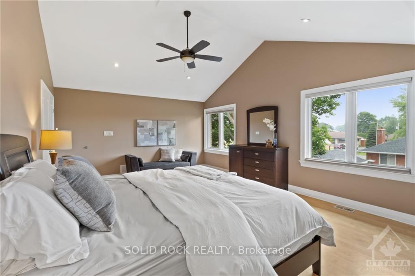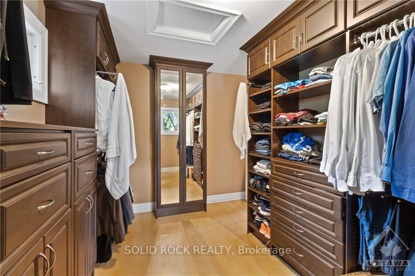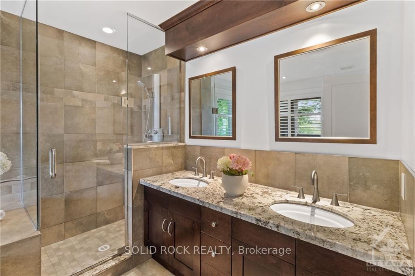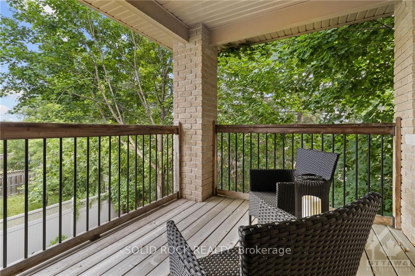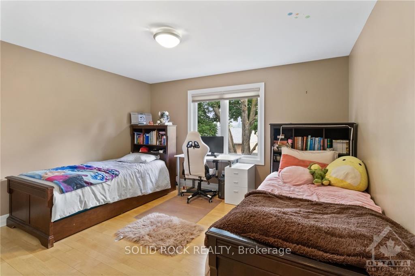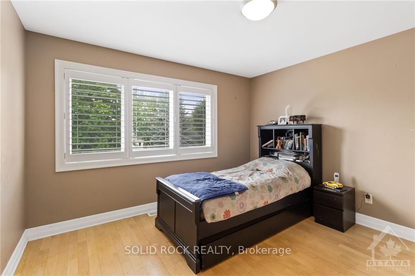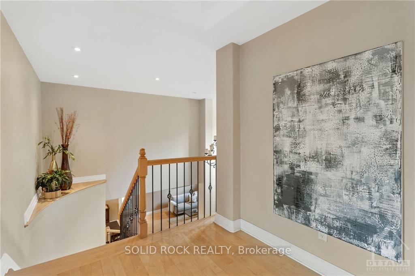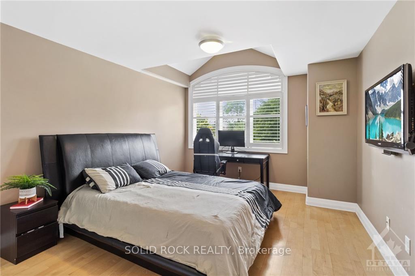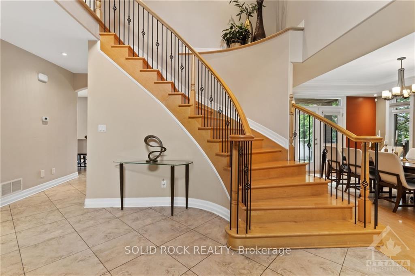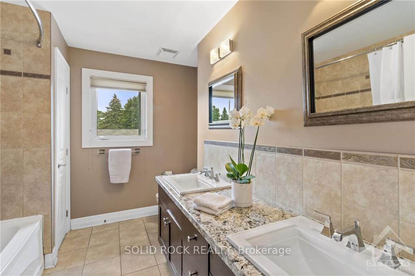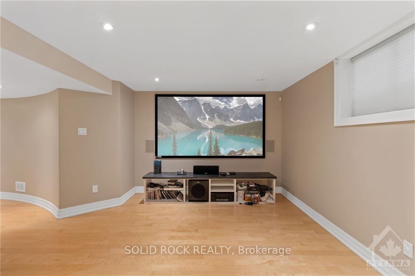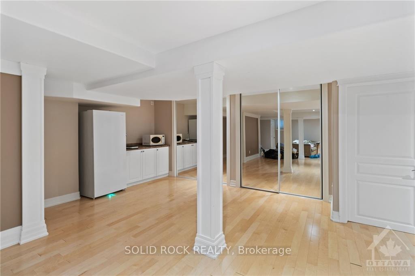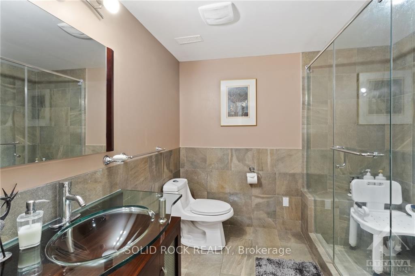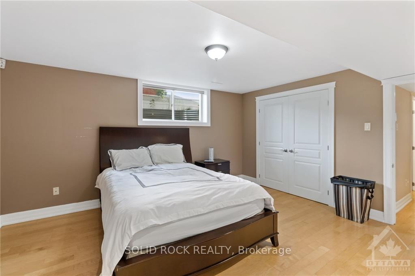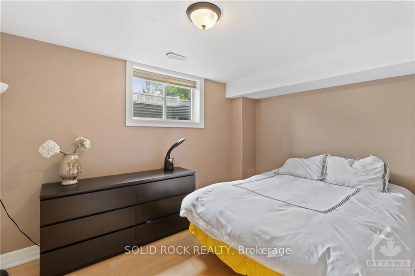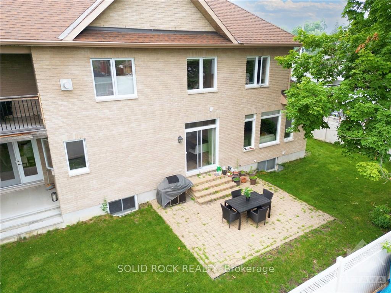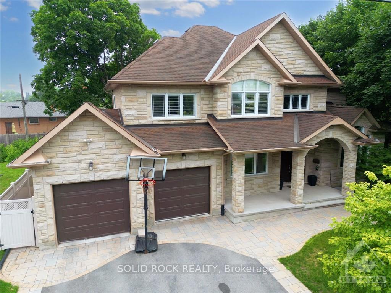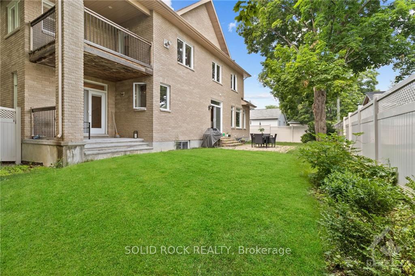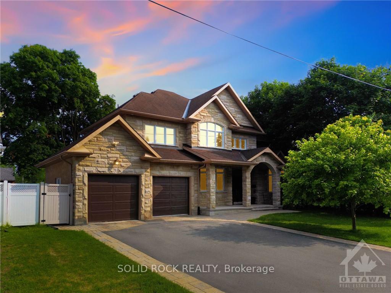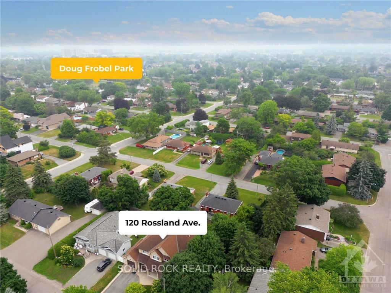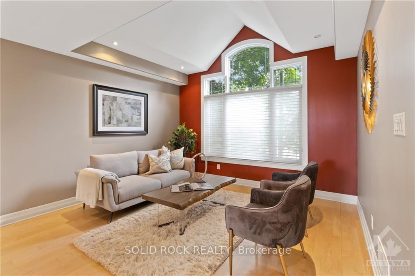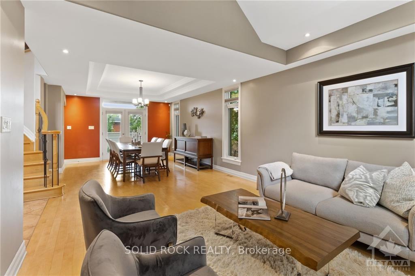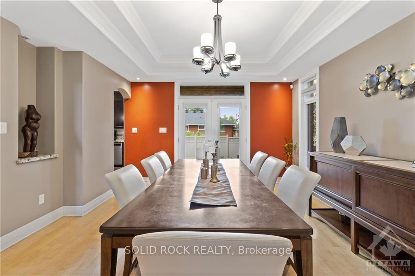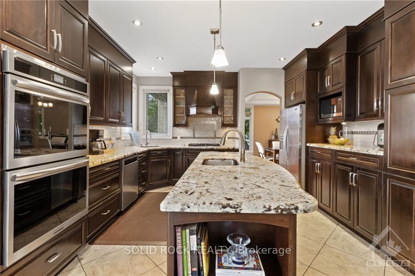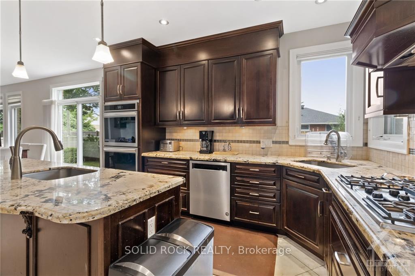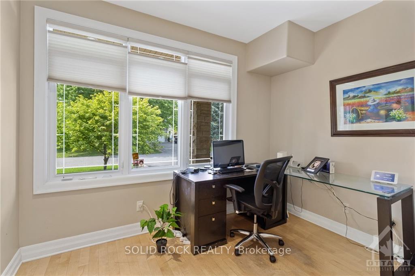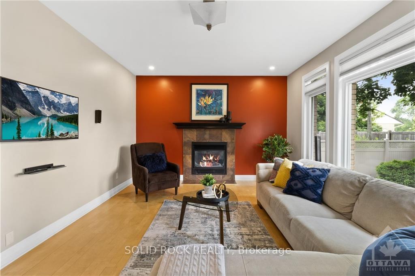$1,775,000
Available - For Sale
Listing ID: X9519682
120 ROSSLAND Ave , Meadowlands - Crestview and Area, K2G 2L3, Ontario
| This truly wonderful home awaits you! In the heart of quiet, tree lined St. Claire Gardens- you will find all the space you have been looking for! Prepare to be impressed by the generous space this home has to offer. High ceilings and light floors create an airy brightness throughout. You'll find an eat-in kitchen with absolutely tons of storage and cooking space, as separate dining room, a home office, 2 living spaces (complete with fireplaces), and a giant laundry room ALL on the main floor. Upstairs the MASSIVE primary bedroom has it's own luxurious 5 piece ensuite, a fully customized, giant, walk-in closet, and it's own PRIVATE Covered porch! All closets fitted with custom inserts. The lower level is fully finished with a 32' x 30 ' home theatre/ rec space (minus jogs), cold storage, 2 bedrooms, a full bathroom and more. This is one of those homes they just aren't building within the city any more. 48 hours irrevocable on all offers please. Photos were taken prior to tenancy., Flooring: Hardwood, Flooring: Ceramic |
| Price | $1,775,000 |
| Taxes: | $11275.00 |
| Address: | 120 ROSSLAND Ave , Meadowlands - Crestview and Area, K2G 2L3, Ontario |
| Lot Size: | 67.46 x 91.32 (Feet) |
| Directions/Cross Streets: | Merivale Road direct to Rossland, or Woodroffe to Parkglen, Parkglen to Withrow, Withrow to Lentini, |
| Rooms: | 17 |
| Rooms +: | 5 |
| Bedrooms: | 4 |
| Bedrooms +: | 2 |
| Kitchens: | 1 |
| Kitchens +: | 0 |
| Family Room: | Y |
| Basement: | Finished, Full |
| Property Type: | Detached |
| Style: | 2-Storey |
| Exterior: | Brick |
| Garage Type: | Attached |
| Pool: | None |
| Property Features: | Fenced Yard |
| Fireplace/Stove: | Y |
| Heat Source: | Gas |
| Heat Type: | Forced Air |
| Central Air Conditioning: | Central Air |
| Sewers: | Sewers |
| Water: | Municipal |
| Utilities-Gas: | Y |
$
%
Years
This calculator is for demonstration purposes only. Always consult a professional
financial advisor before making personal financial decisions.
| Although the information displayed is believed to be accurate, no warranties or representations are made of any kind. |
| SOLID ROCK REALTY |
|
|
.jpg?src=Custom)
Dir:
416-548-7854
Bus:
416-548-7854
Fax:
416-981-7184
| Book Showing | Email a Friend |
Jump To:
At a Glance:
| Type: | Freehold - Detached |
| Area: | Ottawa |
| Municipality: | Meadowlands - Crestview and Area |
| Neighbourhood: | 7301 - Meadowlands/St. Claire Gardens |
| Style: | 2-Storey |
| Lot Size: | 67.46 x 91.32(Feet) |
| Tax: | $11,275 |
| Beds: | 4+2 |
| Baths: | 4 |
| Fireplace: | Y |
| Pool: | None |
Locatin Map:
Payment Calculator:
- Color Examples
- Green
- Black and Gold
- Dark Navy Blue And Gold
- Cyan
- Black
- Purple
- Gray
- Blue and Black
- Orange and Black
- Red
- Magenta
- Gold
- Device Examples

