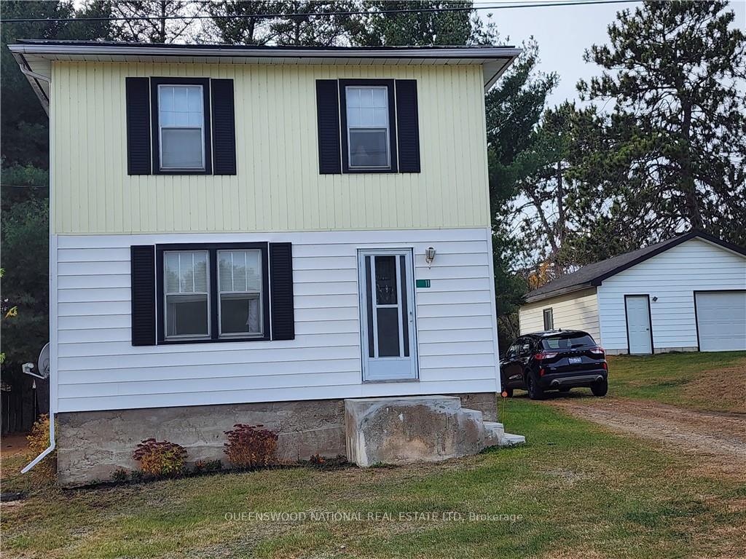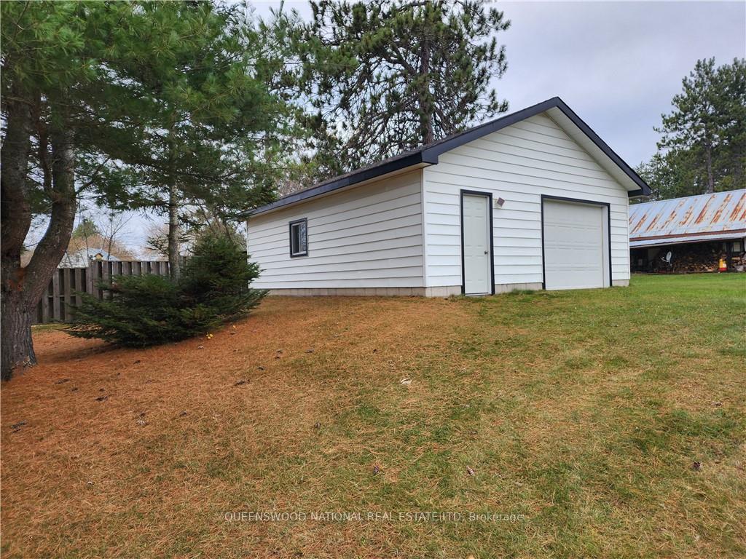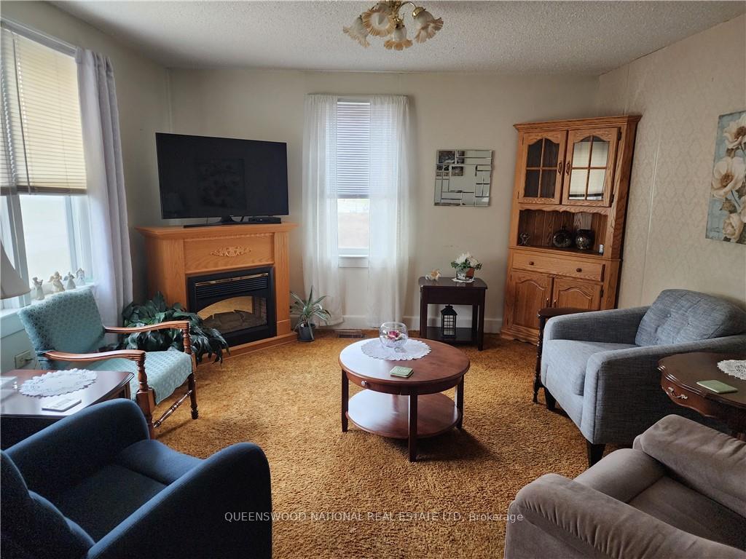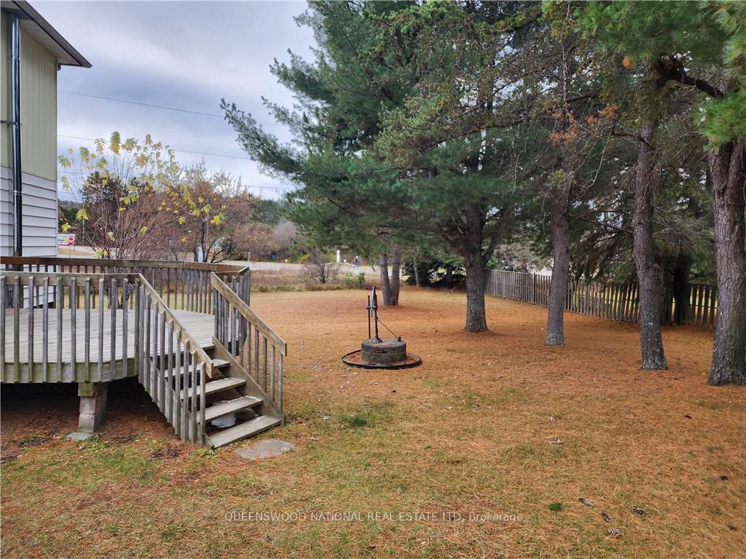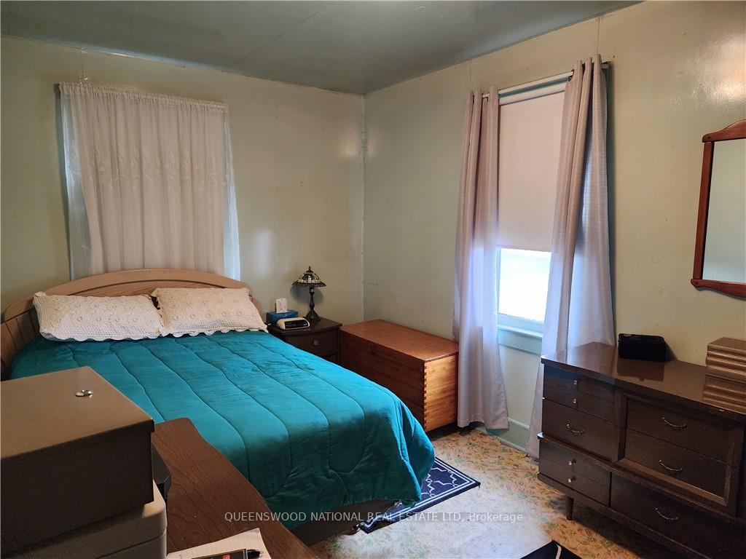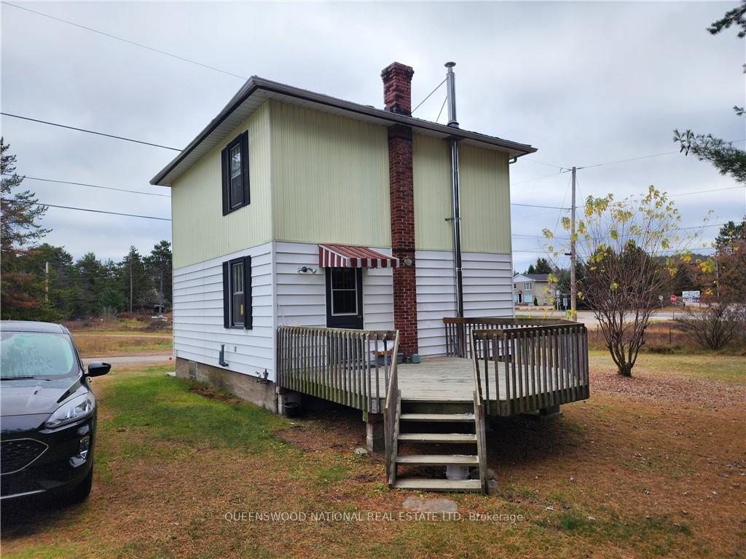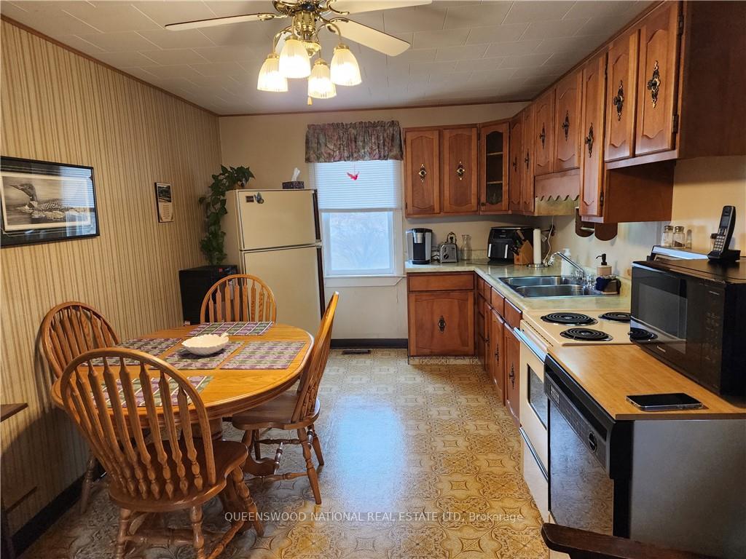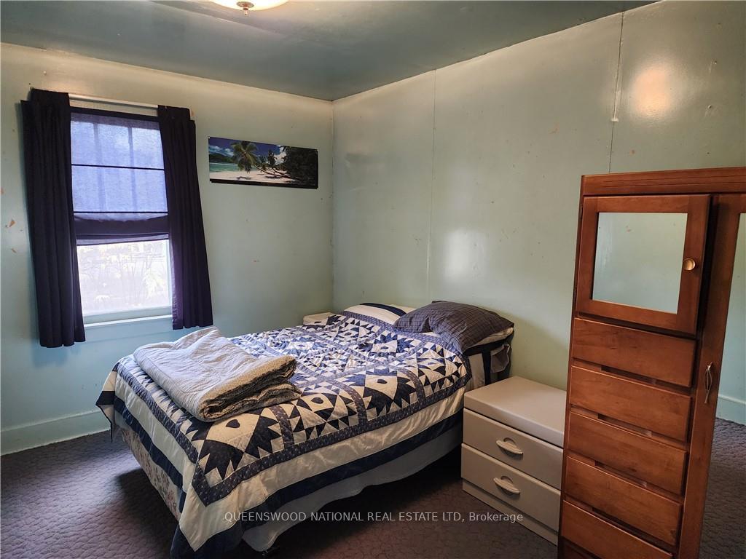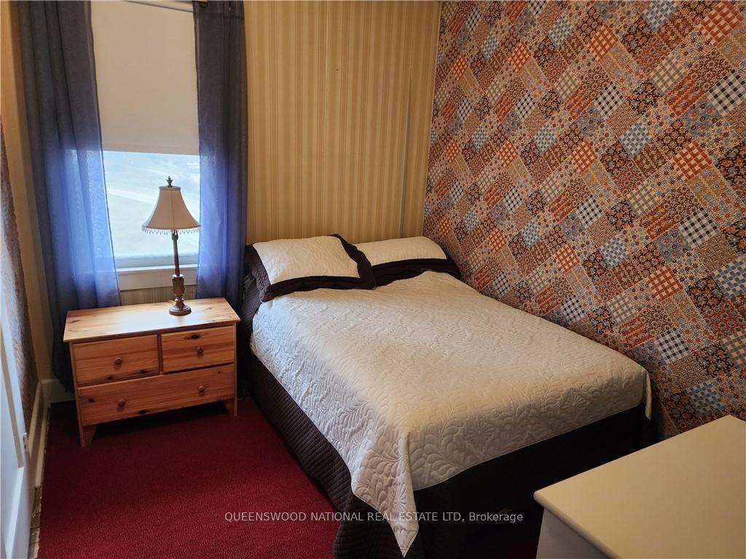$344,900
Available - For Sale
Listing ID: X10419578
11 SHERWOOD Dr , Madawaska Valley, K0J 1B0, Ontario
| Flooring: Mixed, Cozy family home located on the edge of Barry's Bay with easy access to Highway 60 and a very short drive to town. The lot is exceptional in size and is fenced on two sides affording lots of room to play, garden or relax. The garage is ideal for cars or toys and was built around 2009 with a poured floor. There is a large deck for BBQing and relaxing while you enjoy your back yard and unwind from your week. The eat in kitchen is great for family dinners with good counter space and generous cabinets. The living room is lovely gathering place for friends and family and just the right size to feel cozy on the cold winter nights. Upstairs boast 3 good sized bedrooms and a 4 piece bath. The laundry facilities are in the basement. Minimum of 24 hour irrevocable on all offers |
| Price | $344,900 |
| Taxes: | $2012.00 |
| Address: | 11 SHERWOOD Dr , Madawaska Valley, K0J 1B0, Ontario |
| Lot Size: | 125.60 x 103.32 (Feet) |
| Directions/Cross Streets: | Highway 60 to Sherwood Dr. First house on left |
| Rooms: | 6 |
| Rooms +: | 0 |
| Bedrooms: | 3 |
| Bedrooms +: | 0 |
| Kitchens: | 1 |
| Kitchens +: | 0 |
| Family Room: | N |
| Basement: | Full, Unfinished |
| Property Type: | Detached |
| Style: | 2-Storey |
| Exterior: | Other |
| Garage Type: | Detached |
| Pool: | None |
| Property Features: | Cul De Sac |
| Heat Source: | Oil |
| Heat Type: | Forced Air |
| Central Air Conditioning: | None |
| Sewers: | Sewers |
| Water: | Municipal |
$
%
Years
This calculator is for demonstration purposes only. Always consult a professional
financial advisor before making personal financial decisions.
| Although the information displayed is believed to be accurate, no warranties or representations are made of any kind. |
| QUEENSWOOD NATIONAL REAL ESTATE LTD |
|
|
.jpg?src=Custom)
Dir:
416-548-7854
Bus:
416-548-7854
Fax:
416-981-7184
| Book Showing | Email a Friend |
Jump To:
At a Glance:
| Type: | Freehold - Detached |
| Area: | Renfrew |
| Municipality: | Madawaska Valley |
| Neighbourhood: | 570 - Madawaska Valley |
| Style: | 2-Storey |
| Lot Size: | 125.60 x 103.32(Feet) |
| Tax: | $2,012 |
| Beds: | 3 |
| Baths: | 1 |
| Pool: | None |
Locatin Map:
Payment Calculator:
- Color Examples
- Green
- Black and Gold
- Dark Navy Blue And Gold
- Cyan
- Black
- Purple
- Gray
- Blue and Black
- Orange and Black
- Red
- Magenta
- Gold
- Device Examples

