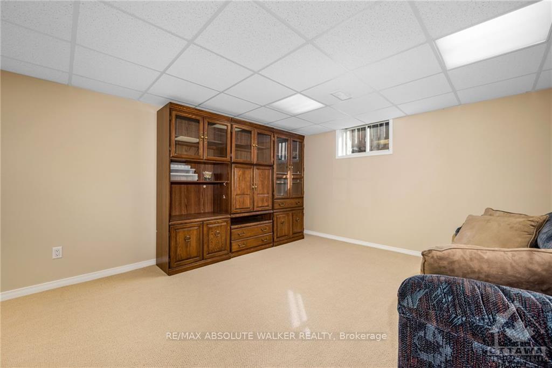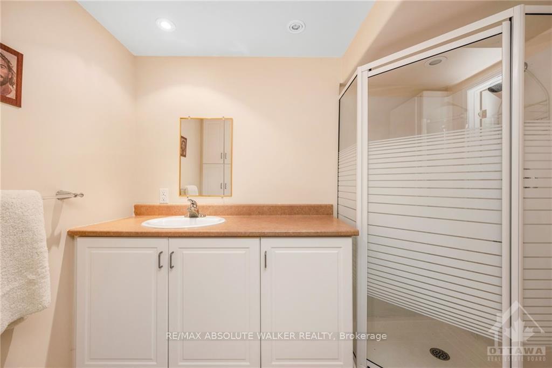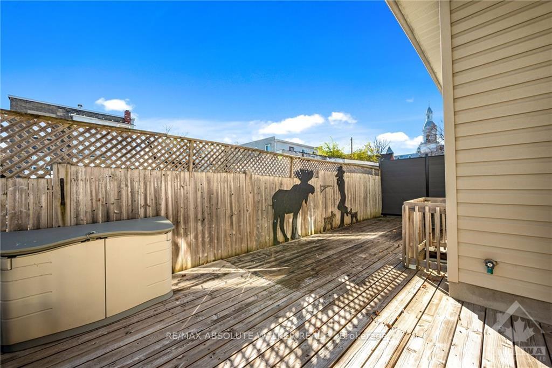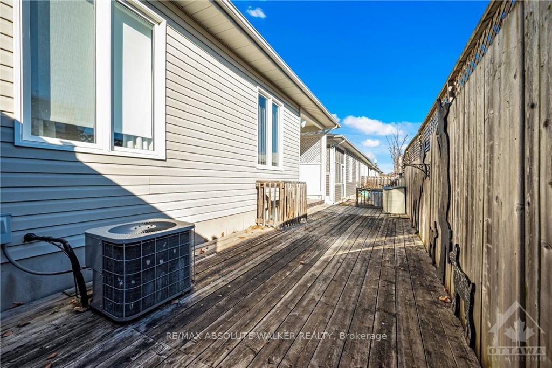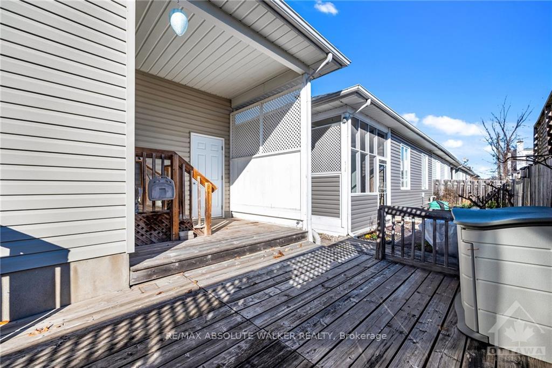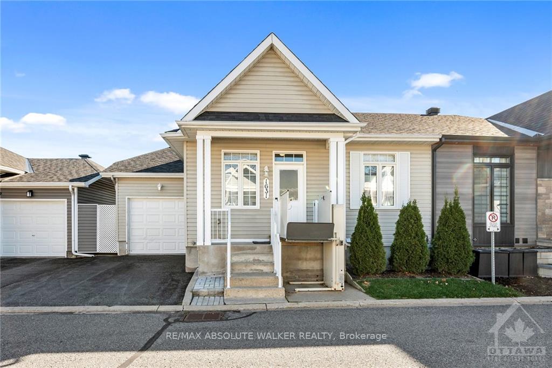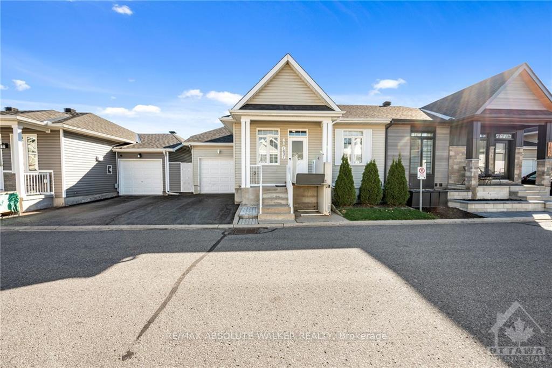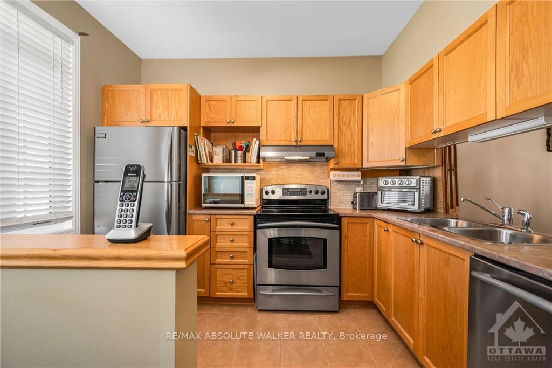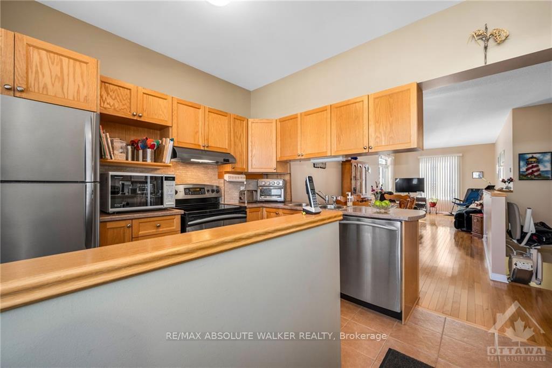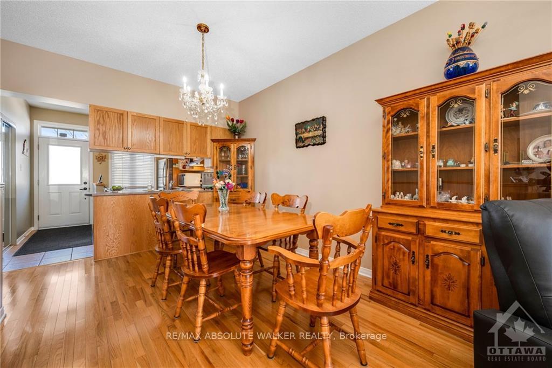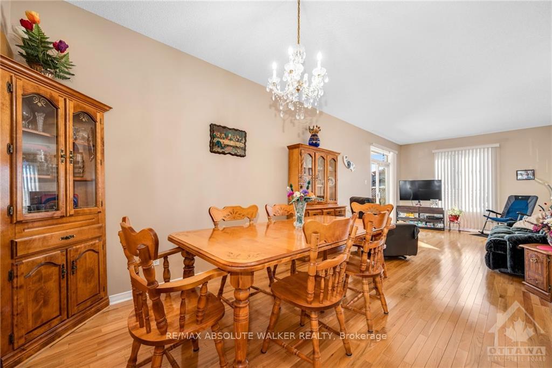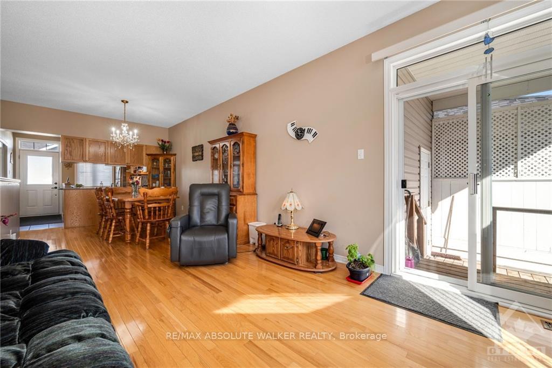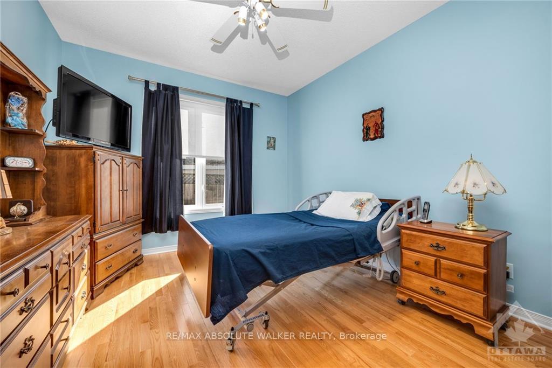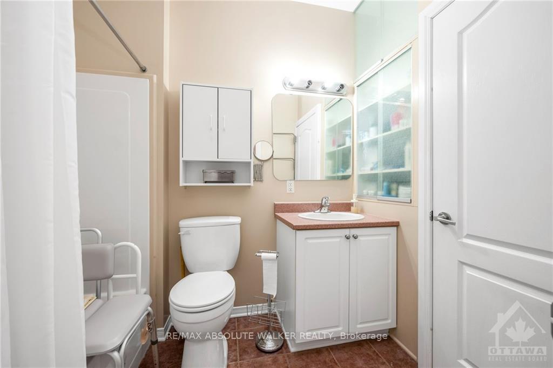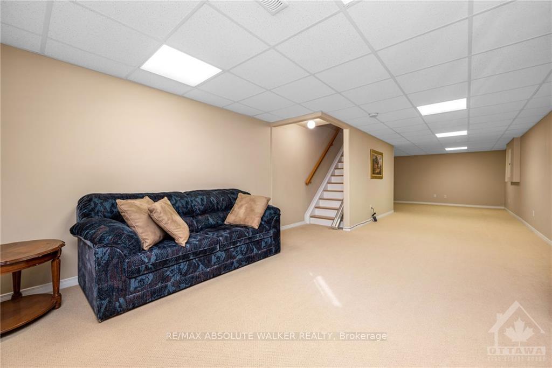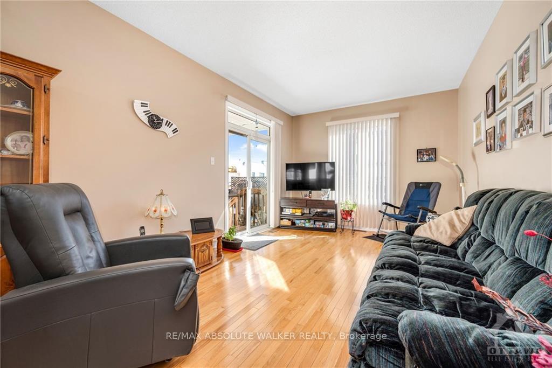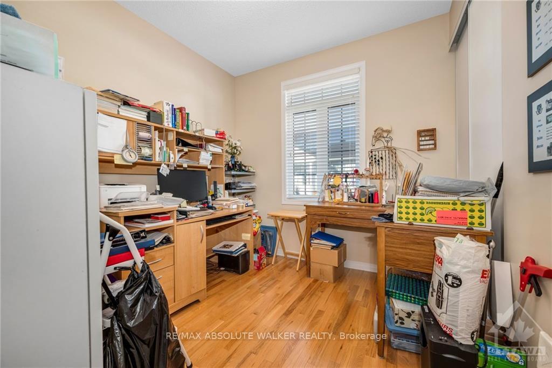$434,900
Available - For Sale
Listing ID: X10419707
1631 MANON St , Clarence-Rockland, K4K 1V1, Ontario
| Discover the ease and convenience of this charming two-bedroom row unit bungalow, located in a highly sought-after area ideal for downsizers who prefer a home without condo living. With an attached garage and easy access to shops, dining, and amenities, this home offers comfort and accessibility all in one. A unique bonus of this bungalow is the exterior elevator, designed to take you effortlessly to ground level, along with a chair lift inside that connects you to the basement level. It's a perfect solution for anyone needing a little extra assistance with mobility. Inside, you'll find an open-concept layout that fills with natural light from the south-facing backyard, creating a warm and inviting atmosphere. The home features two generously sized bedrooms and two full bathrooms, providing ample space and privacy. This thoughtful design offers both style and functionality, perfect for those seeking a blend of independence, comfort, and convenience in a single-level living environment., Flooring: Hardwood, Flooring: Ceramic, Flooring: Carpet Wall To Wall |
| Price | $434,900 |
| Taxes: | $3231.00 |
| Address: | 1631 MANON St , Clarence-Rockland, K4K 1V1, Ontario |
| Lot Size: | 35.24 x 62.53 (Feet) |
| Directions/Cross Streets: | LAURIER ST TO EDWARDS, TO MANON ST OR HWY 174 TO EDWARDS AND GO SOUTH TO MANON. |
| Rooms: | 7 |
| Rooms +: | 1 |
| Bedrooms: | 2 |
| Bedrooms +: | 0 |
| Kitchens: | 1 |
| Kitchens +: | 0 |
| Family Room: | N |
| Basement: | Finished, Full |
| Property Type: | Att/Row/Twnhouse |
| Style: | Bungalow |
| Exterior: | Vinyl Siding |
| Garage Type: | Attached |
| Pool: | None |
| Property Features: | Cul De Sac, Public Transit |
| Heat Source: | Gas |
| Heat Type: | Forced Air |
| Central Air Conditioning: | Central Air |
| Sewers: | Sewers |
| Water: | Municipal |
| Utilities-Gas: | Y |
$
%
Years
This calculator is for demonstration purposes only. Always consult a professional
financial advisor before making personal financial decisions.
| Although the information displayed is believed to be accurate, no warranties or representations are made of any kind. |
| RE/MAX ABSOLUTE WALKER REALTY |
|
|
.jpg?src=Custom)
Dir:
416-548-7854
Bus:
416-548-7854
Fax:
416-981-7184
| Book Showing | Email a Friend |
Jump To:
At a Glance:
| Type: | Freehold - Att/Row/Twnhouse |
| Area: | Prescott and Russell |
| Municipality: | Clarence-Rockland |
| Neighbourhood: | 606 - Town of Rockland |
| Style: | Bungalow |
| Lot Size: | 35.24 x 62.53(Feet) |
| Tax: | $3,231 |
| Beds: | 2 |
| Baths: | 2 |
| Pool: | None |
Locatin Map:
Payment Calculator:
- Color Examples
- Green
- Black and Gold
- Dark Navy Blue And Gold
- Cyan
- Black
- Purple
- Gray
- Blue and Black
- Orange and Black
- Red
- Magenta
- Gold
- Device Examples

