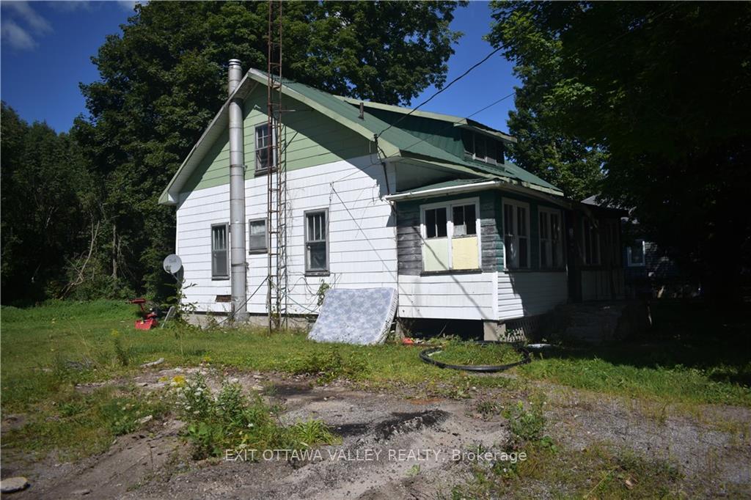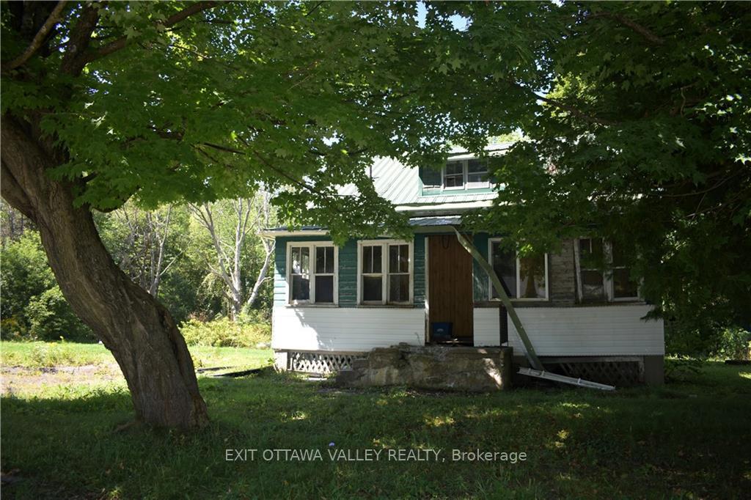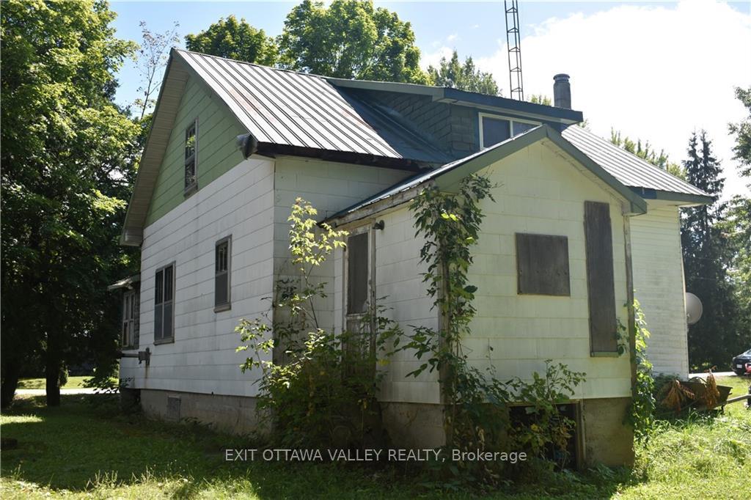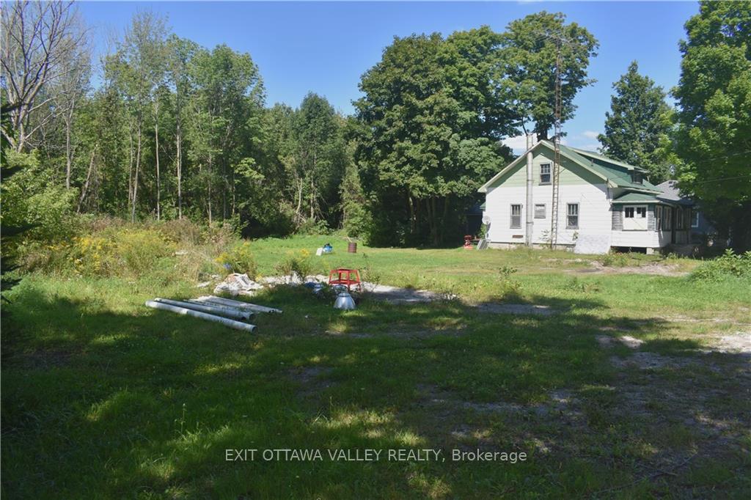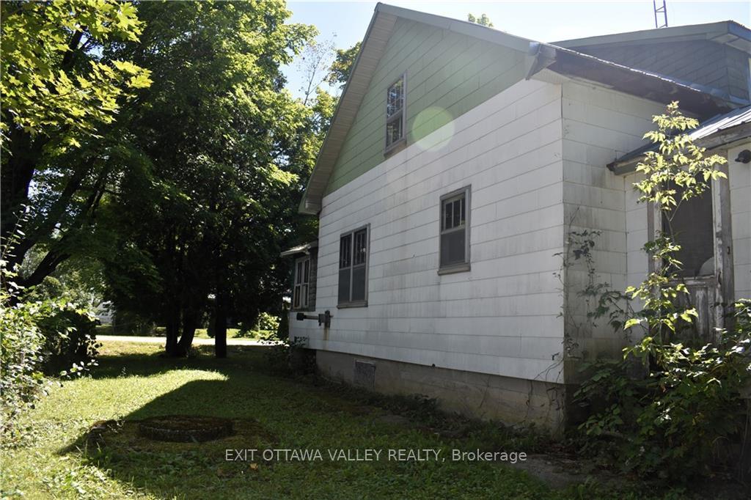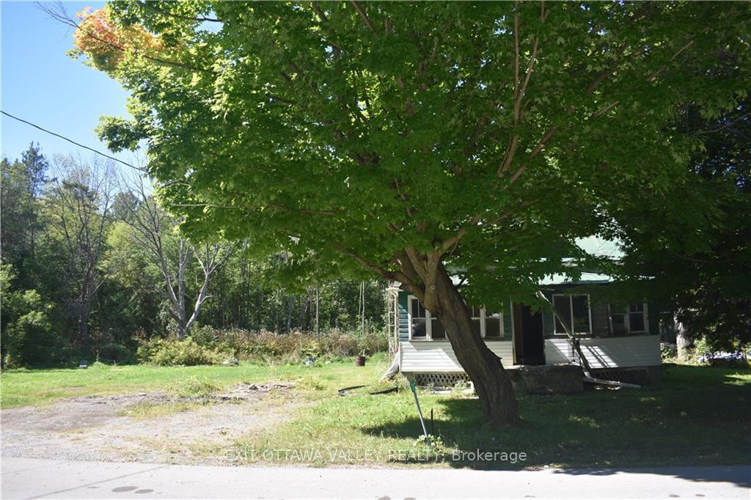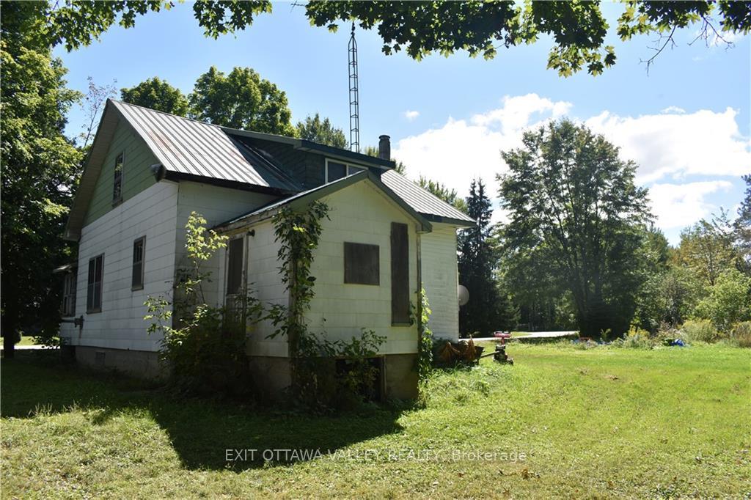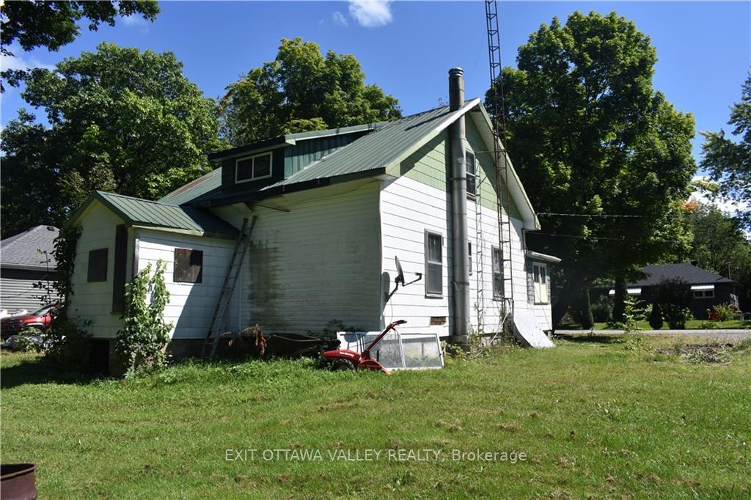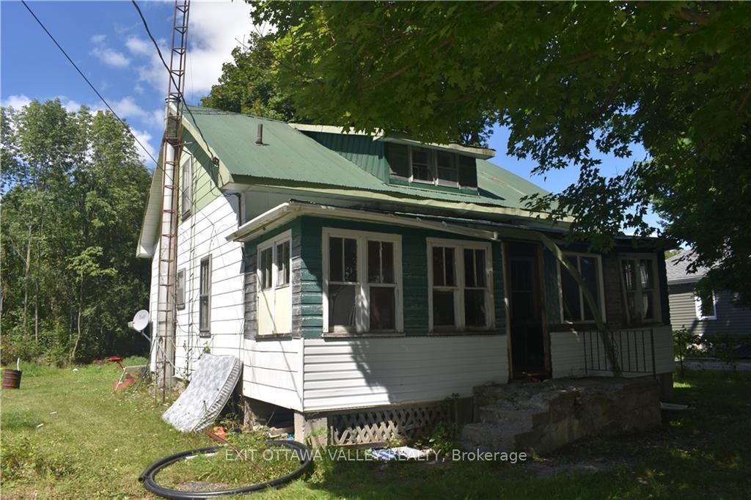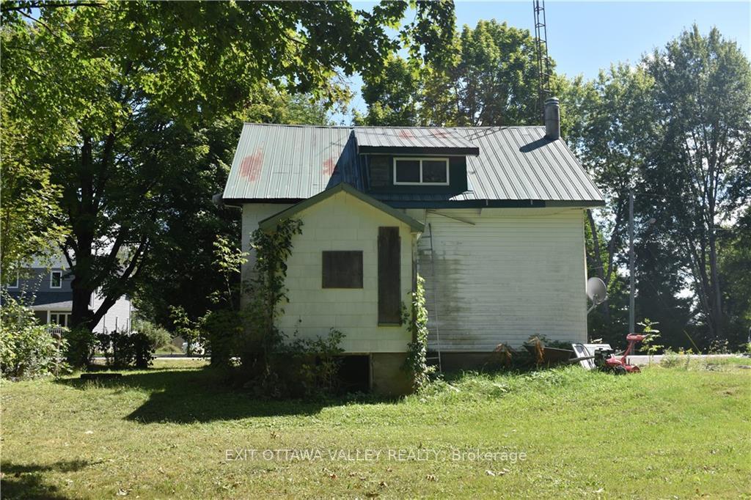$285,000
Available - For Sale
Listing ID: X9518137
30 RICHMOND St West , Kawartha Lakes, K0M 2B0, Ontario
| Flooring: Hardwood, Opportunity knocks at this 3 bedroom 1 bathroom home! Offering one and a half stories of living space on an oversized lot at the end of a dead end road with no rear neighbours. Make it your own by renovating using the existing floor plan or start fresh and build your dream house. This property is sold "as is" with no representations or warranties. Do not walk the property without an approved showing. All offers must contain a minimum of 24 hours irrevocable., Flooring: Mixed |
| Price | $285,000 |
| Taxes: | $1510.00 |
| Address: | 30 RICHMOND St West , Kawartha Lakes, K0M 2B0, Ontario |
| Lot Size: | 178.00 x 115.00 (Feet) |
| Acreage: | < .50 |
| Directions/Cross Streets: | Highway 48 to Victoria Road, turn left onto Richmond St W and follow to #30 |
| Rooms: | 8 |
| Rooms +: | 0 |
| Bedrooms: | 3 |
| Bedrooms +: | 0 |
| Kitchens: | 1 |
| Kitchens +: | 0 |
| Family Room: | N |
| Basement: | Unfinished |
| Property Type: | Detached |
| Style: | 1 1/2 Storey |
| Exterior: | Other |
| Garage Type: | Other |
| Pool: | None |
| Heat Source: | Other |
| Central Air Conditioning: | None |
| Sewers: | Septic |
| Water: | Well |
| Water Supply Types: | Dug Well |
$
%
Years
This calculator is for demonstration purposes only. Always consult a professional
financial advisor before making personal financial decisions.
| Although the information displayed is believed to be accurate, no warranties or representations are made of any kind. |
| EXIT OTTAWA VALLEY REALTY |
|
|
.jpg?src=Custom)
Dir:
416-548-7854
Bus:
416-548-7854
Fax:
416-981-7184
| Book Showing | Email a Friend |
Jump To:
At a Glance:
| Type: | Freehold - Detached |
| Area: | Kawartha Lakes |
| Municipality: | Kawartha Lakes |
| Neighbourhood: | Rural Eldon |
| Style: | 1 1/2 Storey |
| Lot Size: | 178.00 x 115.00(Feet) |
| Tax: | $1,510 |
| Beds: | 3 |
| Baths: | 1 |
| Pool: | None |
Locatin Map:
Payment Calculator:
- Color Examples
- Green
- Black and Gold
- Dark Navy Blue And Gold
- Cyan
- Black
- Purple
- Gray
- Blue and Black
- Orange and Black
- Red
- Magenta
- Gold
- Device Examples

