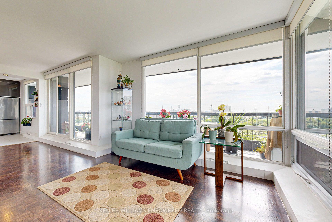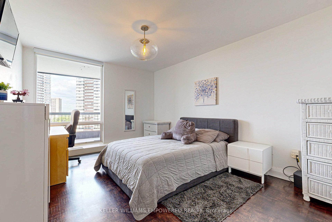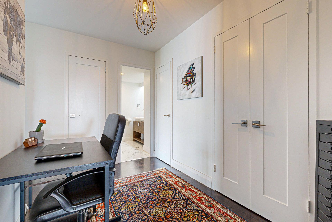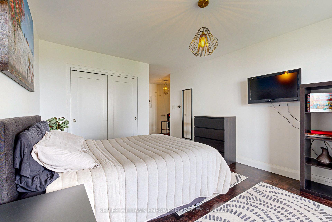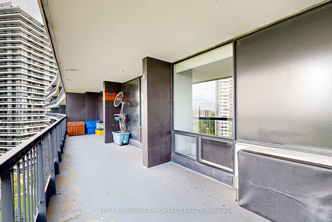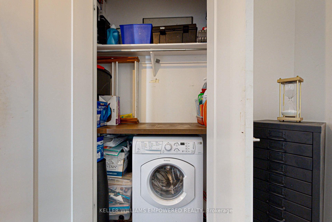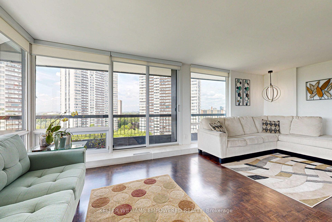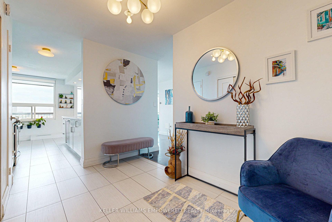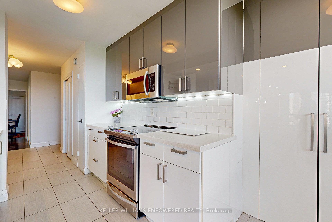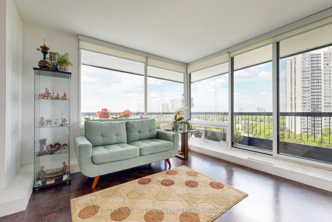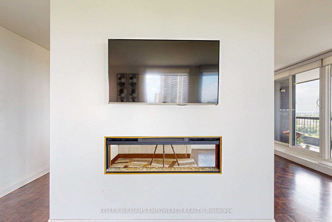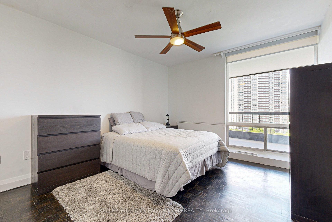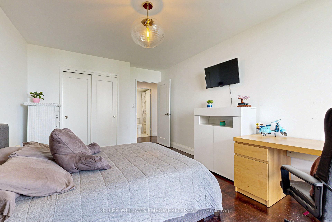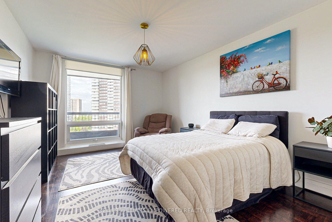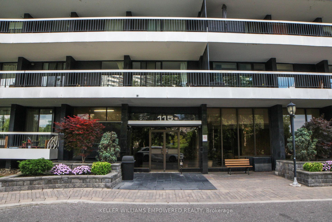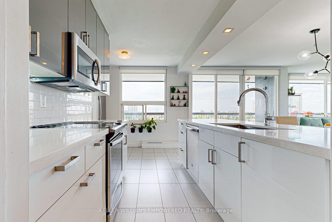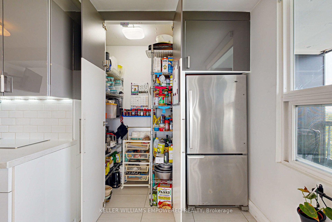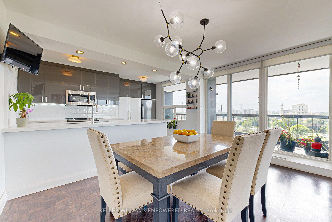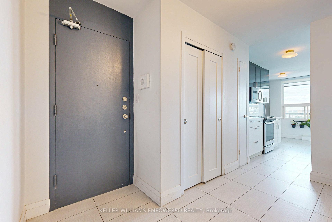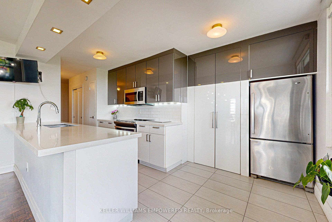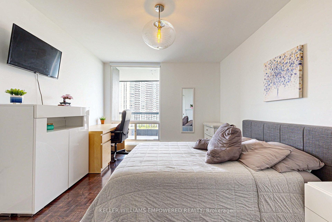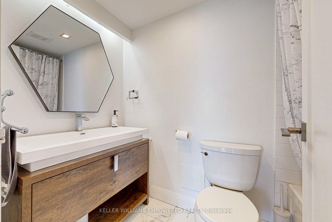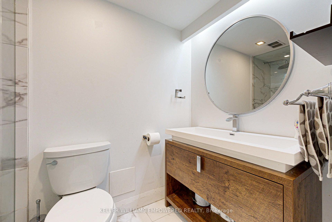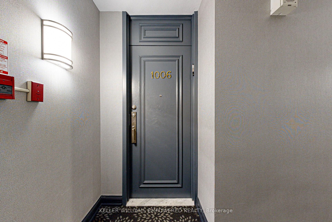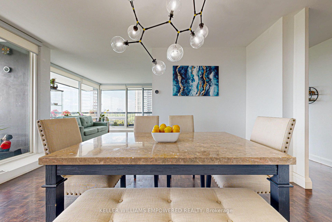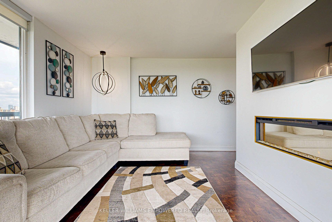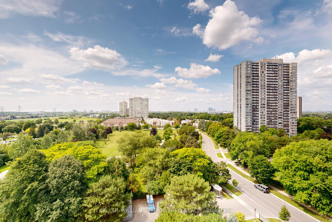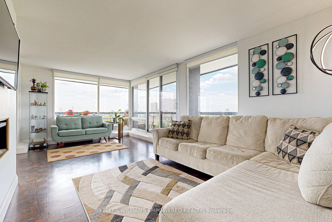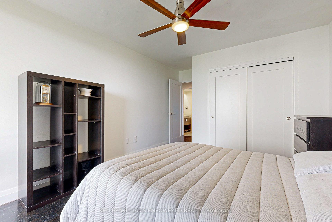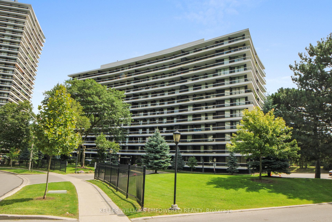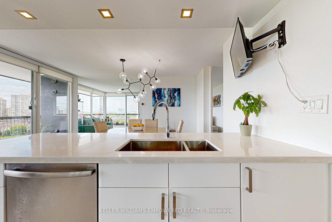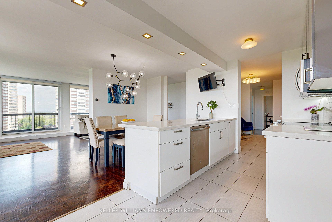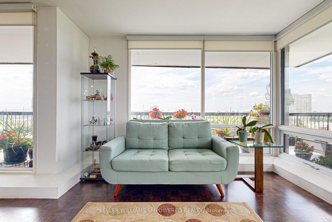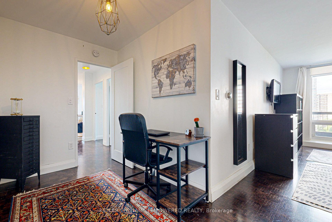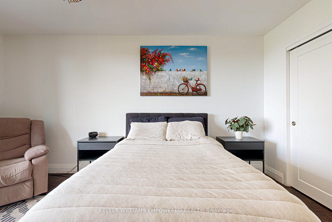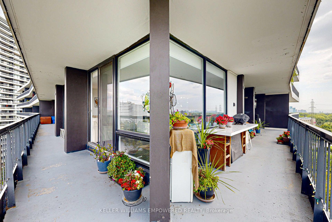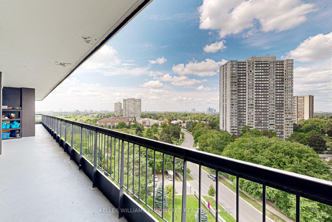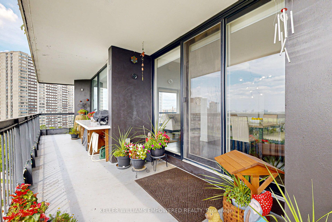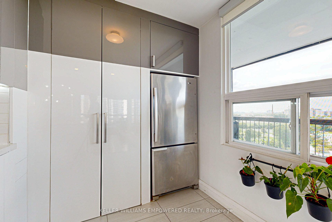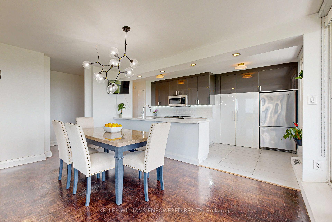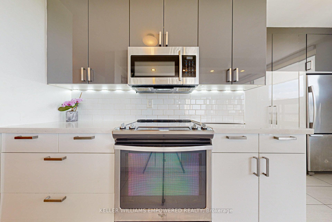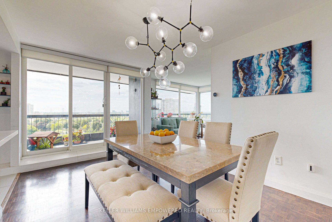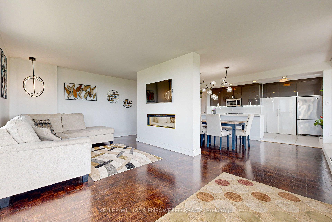$824,999
Available - For Sale
Listing ID: C10419986
115 Antibes Dr , Unit 1006, Toronto, M2R 2Y9, Ontario
| This luxurious, fully renovated 3+1 corner unit features an open concept layout and a spacious wrap-around balcony with unobstructed southwest views. The gourmet kitchen boasts quartz countertops, stainless steel appliances, and a large walk-in pantry. The foor-to-ceiling windows offer natural sunlight, complimented by custom window blinds throughout for cozy evenings by the fireplace. Terrace extends the entire perimeter of the unit for a ton of extra space! Includes In-unit washer/dryer or the choice of common use laundry room on the floor. Rarely offered with 2 parking spots and close to all amenities. |
| Extras: 2 Tandem Parking Spots & Locker Included. Parking garage currently being upgraded. |
| Price | $824,999 |
| Taxes: | $2145.87 |
| Maintenance Fee: | 999.65 |
| Address: | 115 Antibes Dr , Unit 1006, Toronto, M2R 2Y9, Ontario |
| Province/State: | Ontario |
| Condo Corporation No | YCC |
| Level | 10 |
| Unit No | 11 |
| Locker No | 34 |
| Directions/Cross Streets: | Bathurst / Finch / Steeles |
| Rooms: | 10 |
| Bedrooms: | 3 |
| Bedrooms +: | 1 |
| Kitchens: | 1 |
| Family Room: | Y |
| Basement: | None |
| Property Type: | Condo Apt |
| Style: | Apartment |
| Exterior: | Concrete |
| Garage Type: | Underground |
| Garage(/Parking)Space: | 2.00 |
| Drive Parking Spaces: | 0 |
| Park #1 | |
| Parking Spot: | 343 |
| Parking Type: | Exclusive |
| Park #2 | |
| Parking Spot: | 343A |
| Parking Type: | Exclusive |
| Exposure: | Sw |
| Balcony: | Terr |
| Locker: | Exclusive |
| Pet Permited: | Restrict |
| Approximatly Square Footage: | 1400-1599 |
| Building Amenities: | Recreation Room, Sauna, Visitor Parking |
| Property Features: | Clear View, Park, Place Of Worship, Public Transit, Rec Centre, School |
| Maintenance: | 999.65 |
| Water Included: | Y |
| Common Elements Included: | Y |
| Parking Included: | Y |
| Building Insurance Included: | Y |
| Fireplace/Stove: | Y |
| Heat Source: | Electric |
| Heat Type: | Forced Air |
| Central Air Conditioning: | Central Air |
| Laundry Level: | Main |
| Elevator Lift: | Y |
$
%
Years
This calculator is for demonstration purposes only. Always consult a professional
financial advisor before making personal financial decisions.
| Although the information displayed is believed to be accurate, no warranties or representations are made of any kind. |
| KELLER WILLIAMS EMPOWERED REALTY |
|
|
.jpg?src=Custom)
Dir:
416-548-7854
Bus:
416-548-7854
Fax:
416-981-7184
| Virtual Tour | Book Showing | Email a Friend |
Jump To:
At a Glance:
| Type: | Condo - Condo Apt |
| Area: | Toronto |
| Municipality: | Toronto |
| Neighbourhood: | Westminster-Branson |
| Style: | Apartment |
| Tax: | $2,145.87 |
| Maintenance Fee: | $999.65 |
| Beds: | 3+1 |
| Baths: | 2 |
| Garage: | 2 |
| Fireplace: | Y |
Locatin Map:
Payment Calculator:
- Color Examples
- Green
- Black and Gold
- Dark Navy Blue And Gold
- Cyan
- Black
- Purple
- Gray
- Blue and Black
- Orange and Black
- Red
- Magenta
- Gold
- Device Examples

