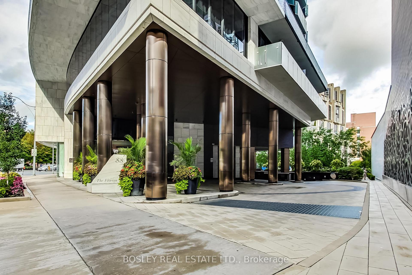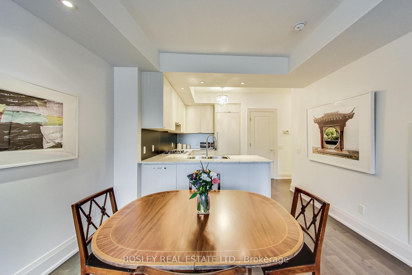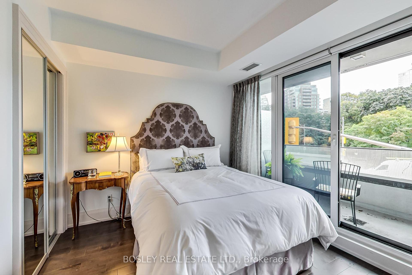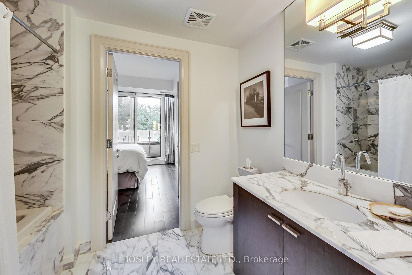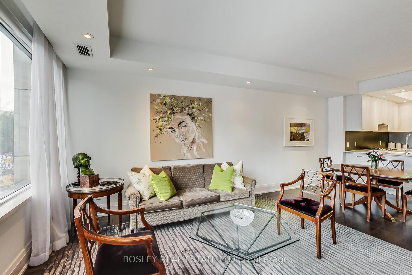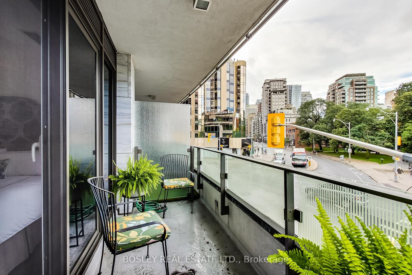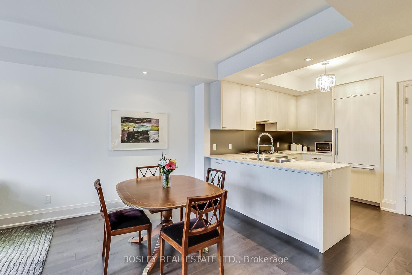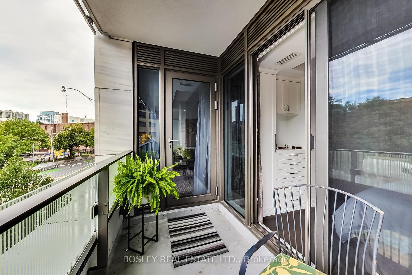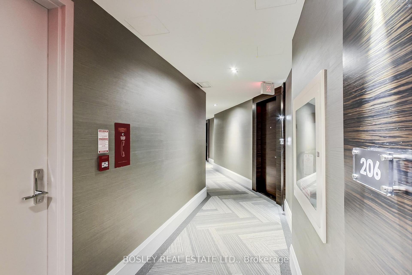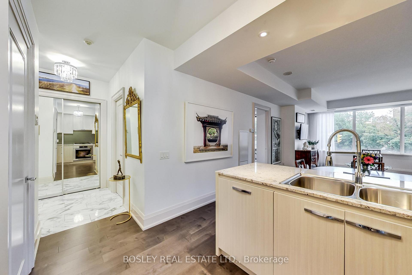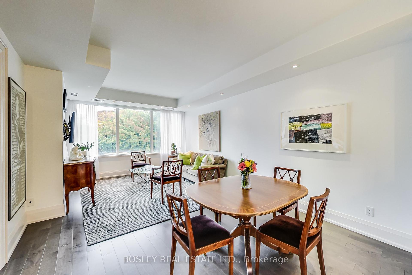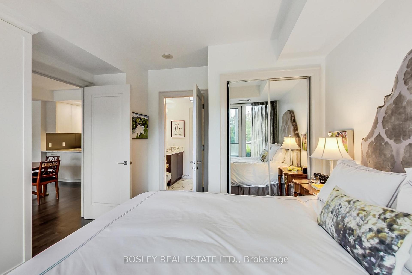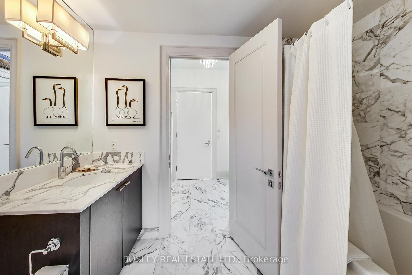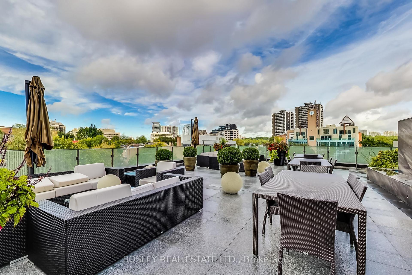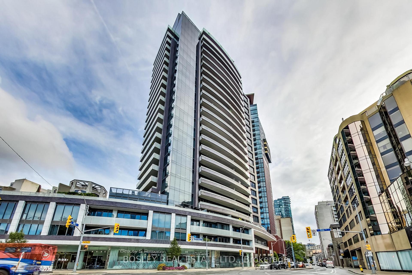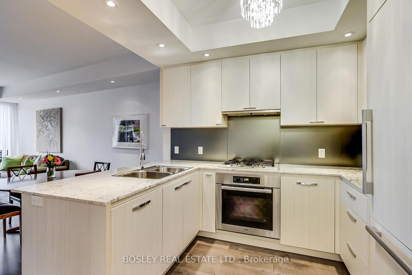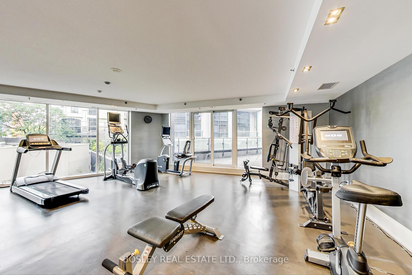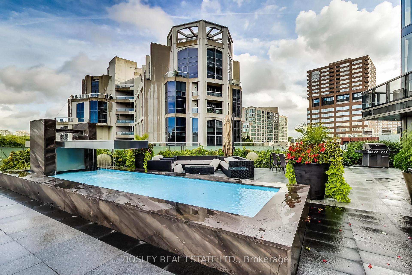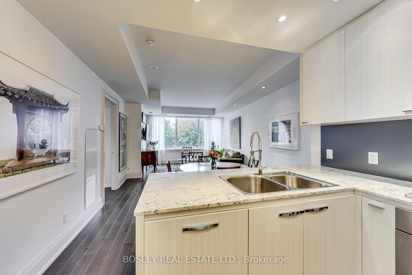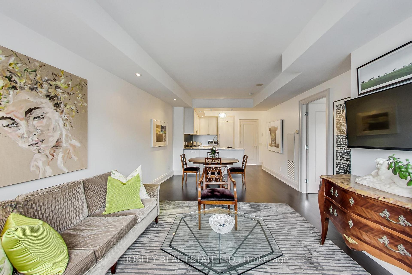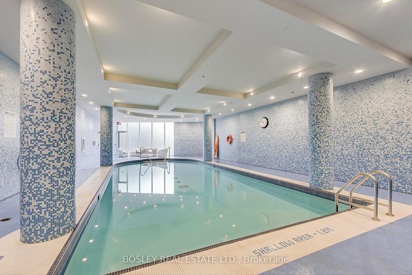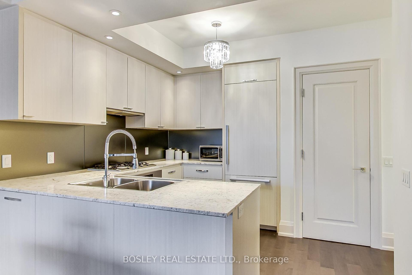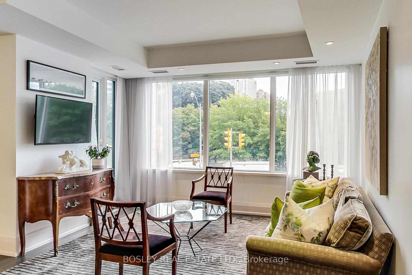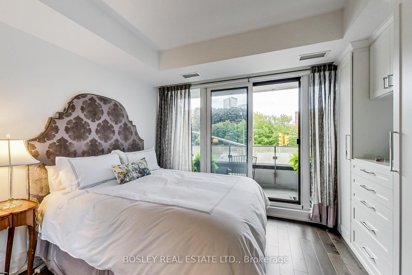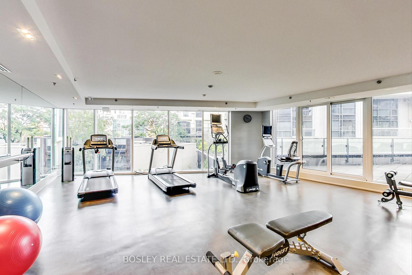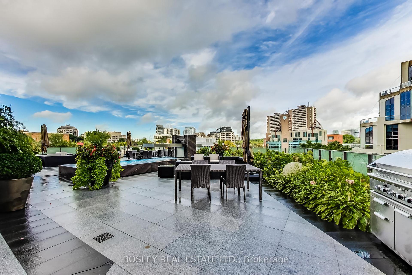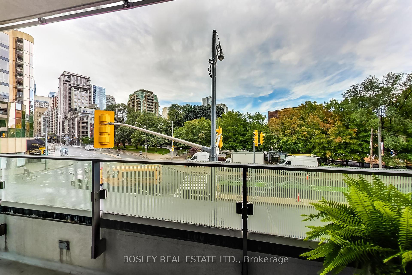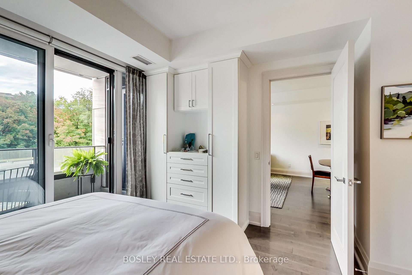$899,000
Available - For Sale
Listing ID: C10420604
88 Davenport Rd , Unit 206, Toronto, M5R 0A5, Ontario
| Located in the highly sought-after neighborhood of Yorkville, this sleek and modern 1-bedroom, 1-bath apartment at The Florian offers an excellent investment opportunity with active income. The unit is already leased to a AAA tenant on a 12-month contract who will be taking possession in January 2025. This prestigious building offers an array of high-end amenities (Indoor Pool, Gym, Sauna, Roof Top BBQ, Valet Service, Party Room and Guest Suite) and a location that puts you in the heart of Toronto's vibrant Yorkville neighborhood. Whether you're an investor seeking steady income or someone looking to eventually enjoy life in Yorkville, this property is an exceptional opportunity that won't last. Come see it today! |
| Extras: Miele Appliances, Lg W/D,9' Ceilings, Masterful Custom Cabinetry For Extra Storage. Park Like Views In The Centre Of An Urban Oasis. Truly A Place To Be Well And Call Home. |
| Price | $899,000 |
| Taxes: | $3239.55 |
| Maintenance Fee: | 1142.73 |
| Address: | 88 Davenport Rd , Unit 206, Toronto, M5R 0A5, Ontario |
| Province/State: | Ontario |
| Condo Corporation No | TSCC |
| Level | 2 |
| Unit No | 06 |
| Locker No | F |
| Directions/Cross Streets: | Bay & Davenport |
| Rooms: | 5 |
| Bedrooms: | 1 |
| Bedrooms +: | |
| Kitchens: | 1 |
| Family Room: | N |
| Basement: | None |
| Approximatly Age: | 6-10 |
| Property Type: | Condo Apt |
| Style: | Apartment |
| Exterior: | Concrete |
| Garage Type: | Underground |
| Garage(/Parking)Space: | 1.00 |
| Drive Parking Spaces: | 0 |
| Park #1 | |
| Parking Spot: | 196 |
| Parking Type: | Owned |
| Legal Description: | P4 |
| Exposure: | Sw |
| Balcony: | Open |
| Locker: | Owned |
| Pet Permited: | Restrict |
| Approximatly Age: | 6-10 |
| Approximatly Square Footage: | 700-799 |
| Maintenance: | 1142.73 |
| Water Included: | Y |
| Common Elements Included: | Y |
| Parking Included: | Y |
| Building Insurance Included: | Y |
| Fireplace/Stove: | N |
| Heat Source: | Gas |
| Heat Type: | Fan Coil |
| Central Air Conditioning: | Central Air |
| Ensuite Laundry: | Y |
$
%
Years
This calculator is for demonstration purposes only. Always consult a professional
financial advisor before making personal financial decisions.
| Although the information displayed is believed to be accurate, no warranties or representations are made of any kind. |
| BOSLEY REAL ESTATE LTD. |
|
|
.jpg?src=Custom)
Dir:
416-548-7854
Bus:
416-548-7854
Fax:
416-981-7184
| Virtual Tour | Book Showing | Email a Friend |
Jump To:
At a Glance:
| Type: | Condo - Condo Apt |
| Area: | Toronto |
| Municipality: | Toronto |
| Neighbourhood: | Annex |
| Style: | Apartment |
| Approximate Age: | 6-10 |
| Tax: | $3,239.55 |
| Maintenance Fee: | $1,142.73 |
| Beds: | 1 |
| Baths: | 1 |
| Garage: | 1 |
| Fireplace: | N |
Locatin Map:
Payment Calculator:
- Color Examples
- Green
- Black and Gold
- Dark Navy Blue And Gold
- Cyan
- Black
- Purple
- Gray
- Blue and Black
- Orange and Black
- Red
- Magenta
- Gold
- Device Examples

