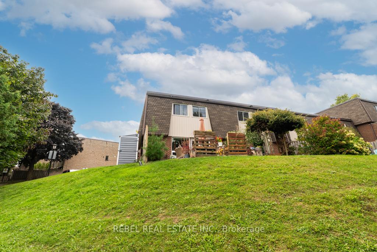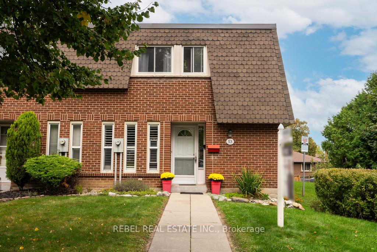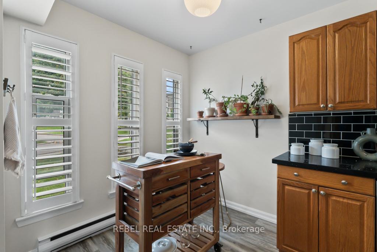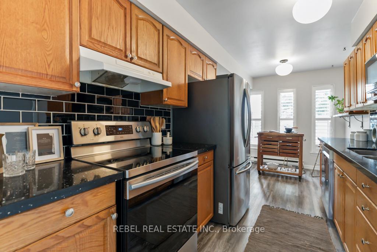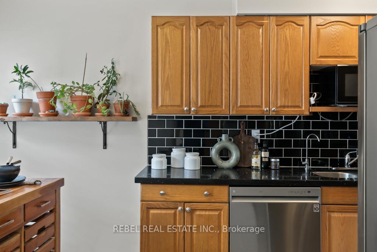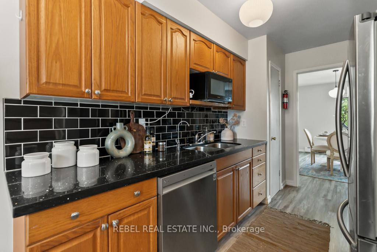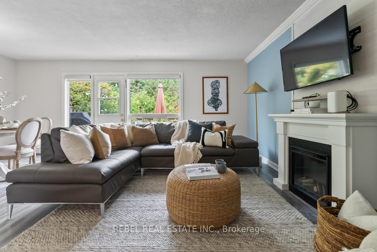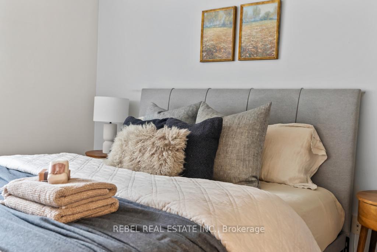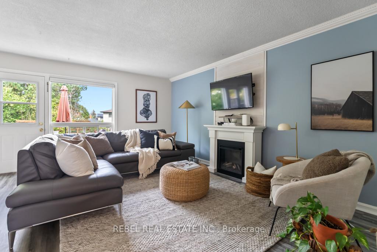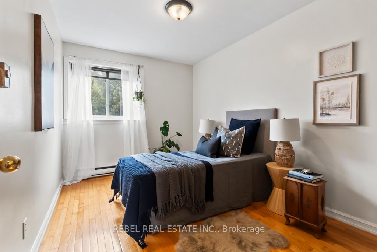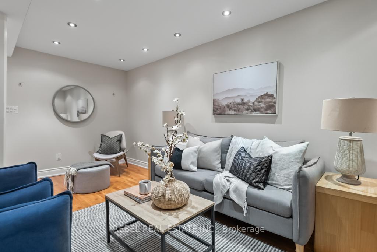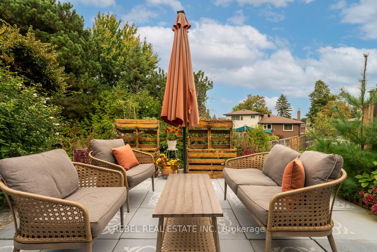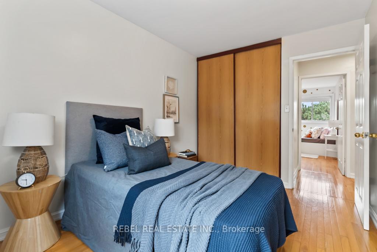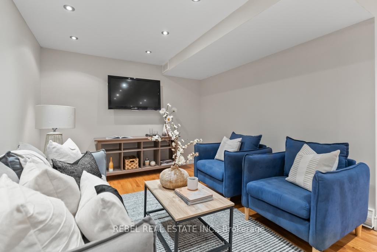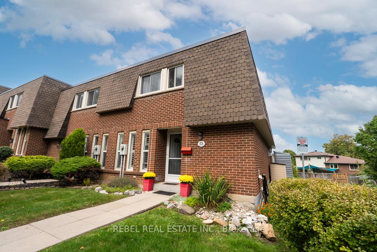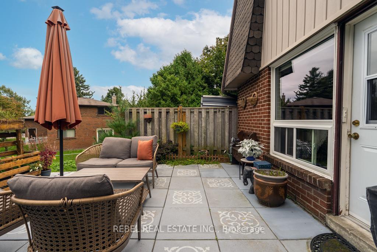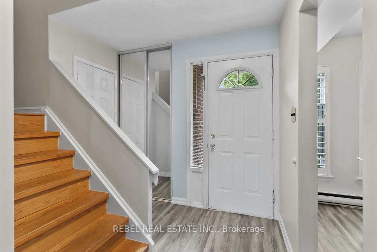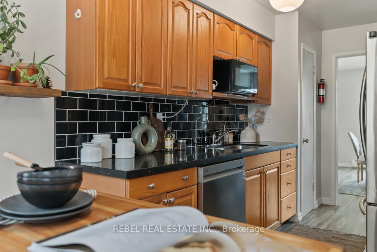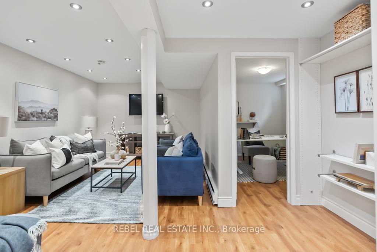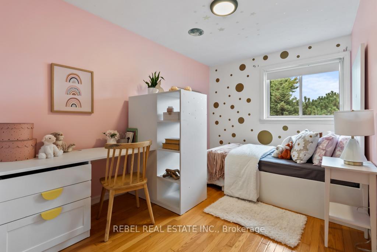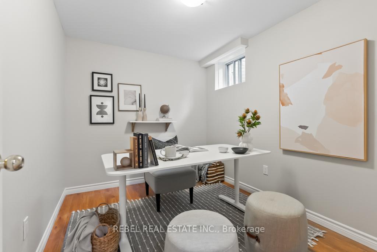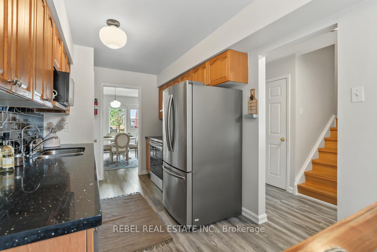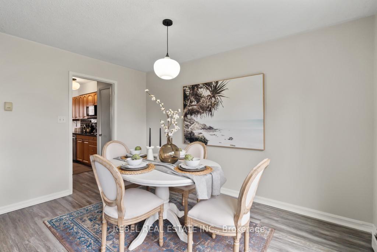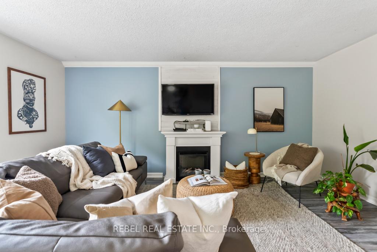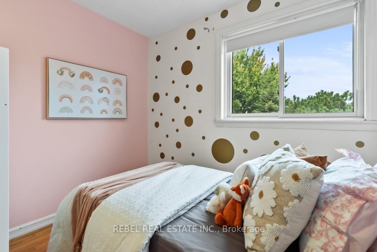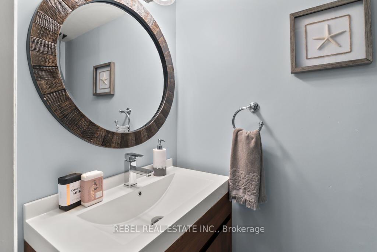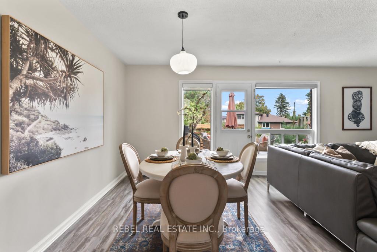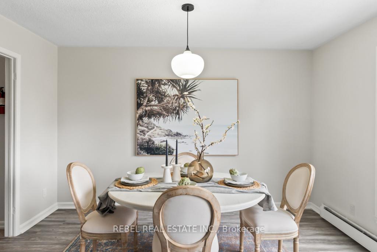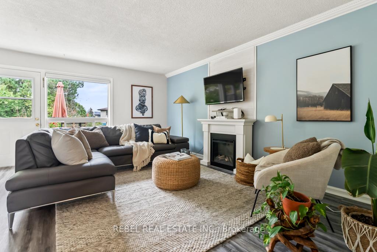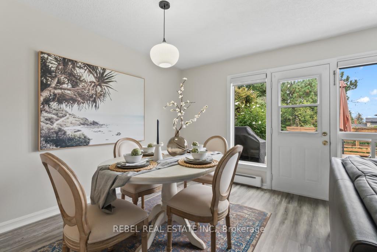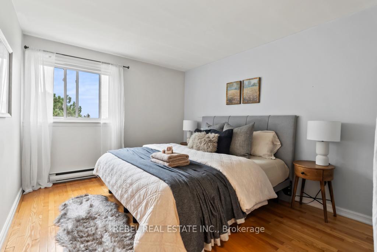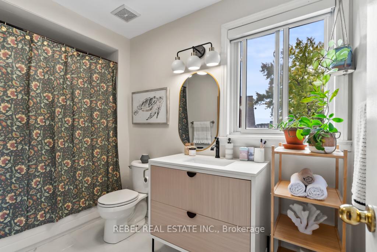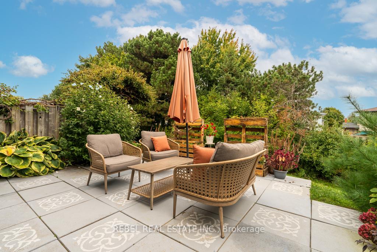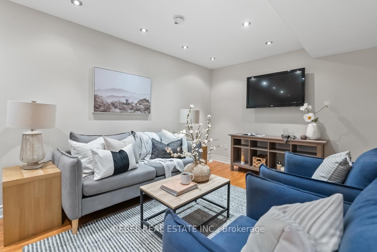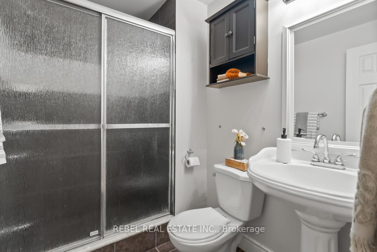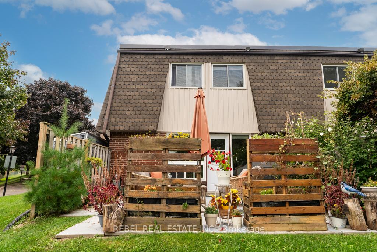$624,900
Available - For Sale
Listing ID: E10420060
53 Deacon Lane , Ajax, L1S 2T2, Ontario
| Welcome To 53 Deacon Lane, Located In The Highly Desirable South Ajax By The Lake Community! This Spacious End-Unit Condo Townhouse Offers 3+1 Bedrooms, 3 Bathrooms, And Has Been Thoughtfully Updated Throughout. Step Into The Bright Family Room With An Electric Fireplace, Perfect For Cozy Evenings. The Modern Kitchen Features An Eat-In Breakfast Area, Tile Backsplash, And Flows Into The Dining Area With A Walk-Out To The Private Patio And YardIdeal For Outdoor Relaxation. Upstairs, You'll Find Three Well-Appointed Bedrooms, Including A Primary Retreat With Hardwood Flooring And A Walk-In Closet. The Finished Basement Offers Additional Living Space With A Bonus Office/Den And A 3-Piece Bathroom. Conveniently Located Close To All Amenities, Including The Hospital, Public Transit, Bike Trails, Waterfront, Parks, Schools, Shopping, And More! |
| Extras: Maintenance includes common elements, water, cable tv, internet & building insurance. |
| Price | $624,900 |
| Taxes: | $3287.00 |
| Maintenance Fee: | 617.06 |
| Address: | 53 Deacon Lane , Ajax, L1S 2T2, Ontario |
| Province/State: | Ontario |
| Condo Corporation No | OCC |
| Level | 1 |
| Unit No | 57 |
| Directions/Cross Streets: | Hardwood Ave S & Clements Rd E |
| Rooms: | 6 |
| Rooms +: | 1 |
| Bedrooms: | 3 |
| Bedrooms +: | 1 |
| Kitchens: | 1 |
| Family Room: | N |
| Basement: | Finished |
| Property Type: | Condo Townhouse |
| Style: | 2-Storey |
| Exterior: | Alum Siding, Brick |
| Garage Type: | None |
| Garage(/Parking)Space: | 0.00 |
| Drive Parking Spaces: | 2 |
| Park #1 | |
| Parking Type: | Exclusive |
| Park #2 | |
| Parking Type: | Rental |
| Exposure: | N |
| Balcony: | Terr |
| Locker: | None |
| Pet Permited: | Restrict |
| Approximatly Square Footage: | 1200-1399 |
| Building Amenities: | Visitor Parking |
| Maintenance: | 617.06 |
| Water Included: | Y |
| Cabel TV Included: | Y |
| Common Elements Included: | Y |
| Parking Included: | Y |
| Building Insurance Included: | Y |
| Fireplace/Stove: | N |
| Heat Source: | Electric |
| Heat Type: | Baseboard |
| Central Air Conditioning: | None |
| Ensuite Laundry: | Y |
$
%
Years
This calculator is for demonstration purposes only. Always consult a professional
financial advisor before making personal financial decisions.
| Although the information displayed is believed to be accurate, no warranties or representations are made of any kind. |
| REBEL REAL ESTATE INC. |
|
|
.jpg?src=Custom)
Dir:
416-548-7854
Bus:
416-548-7854
Fax:
416-981-7184
| Virtual Tour | Book Showing | Email a Friend |
Jump To:
At a Glance:
| Type: | Condo - Condo Townhouse |
| Area: | Durham |
| Municipality: | Ajax |
| Neighbourhood: | South East |
| Style: | 2-Storey |
| Tax: | $3,287 |
| Maintenance Fee: | $617.06 |
| Beds: | 3+1 |
| Baths: | 3 |
| Fireplace: | N |
Locatin Map:
Payment Calculator:
- Color Examples
- Green
- Black and Gold
- Dark Navy Blue And Gold
- Cyan
- Black
- Purple
- Gray
- Blue and Black
- Orange and Black
- Red
- Magenta
- Gold
- Device Examples

