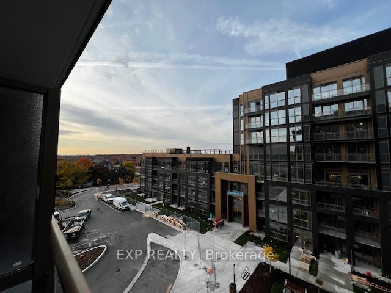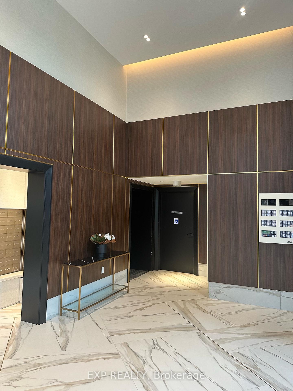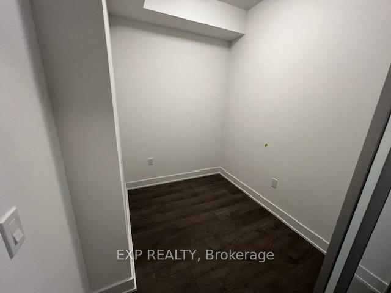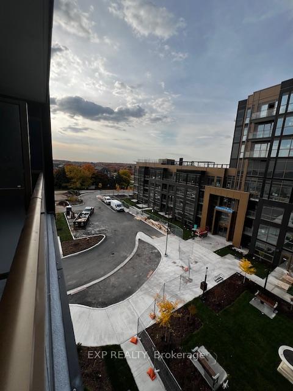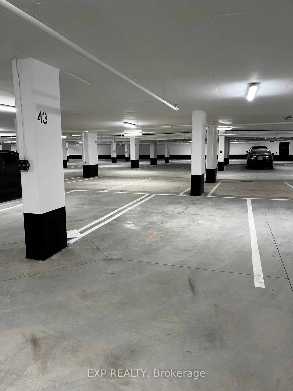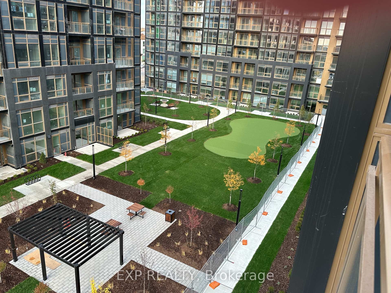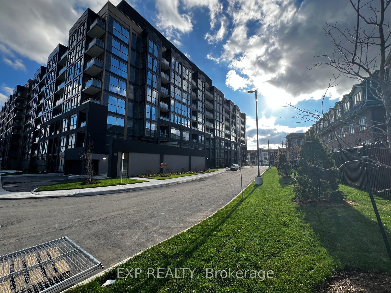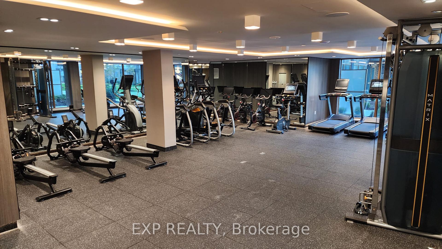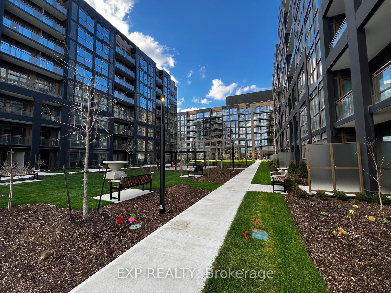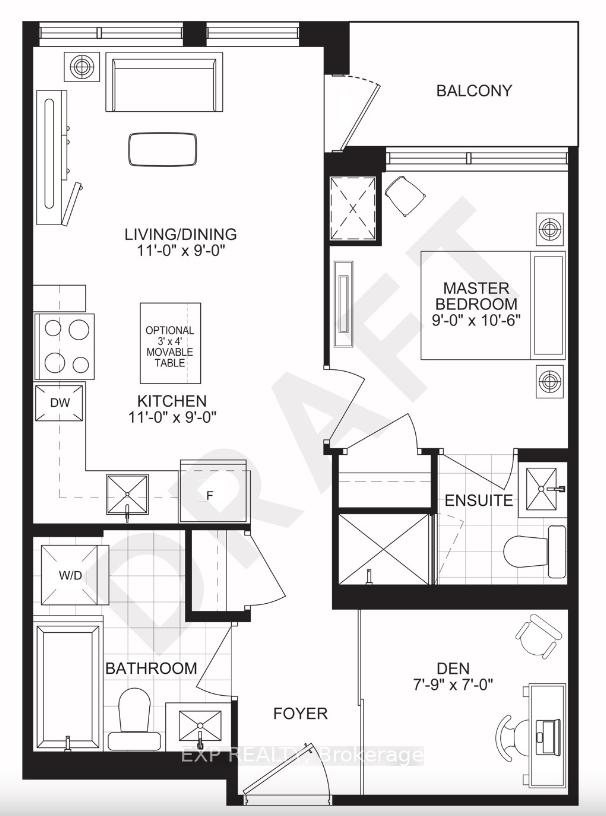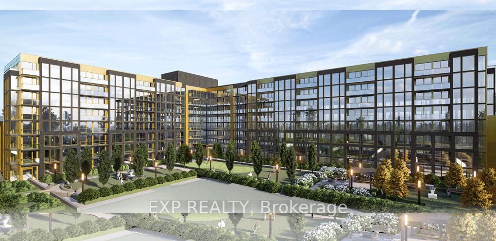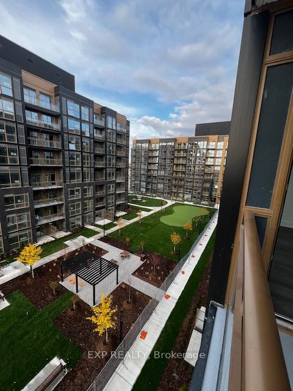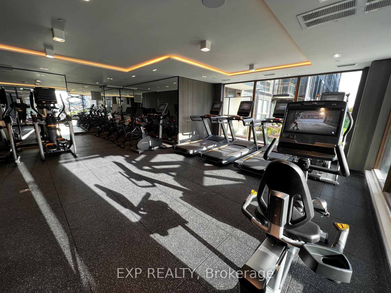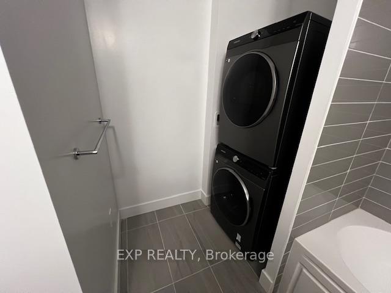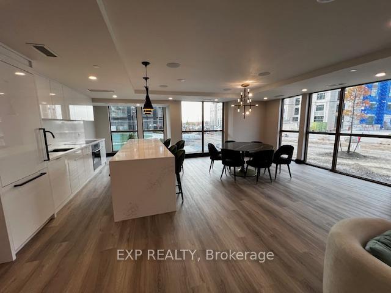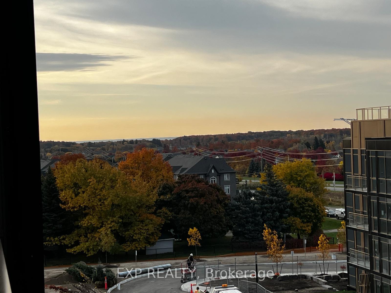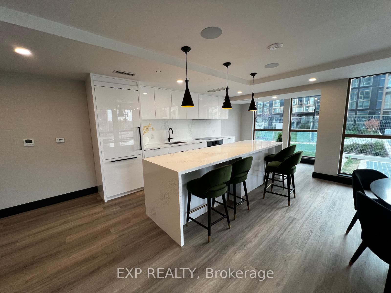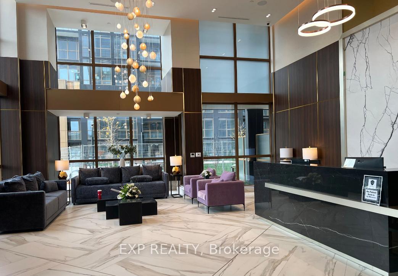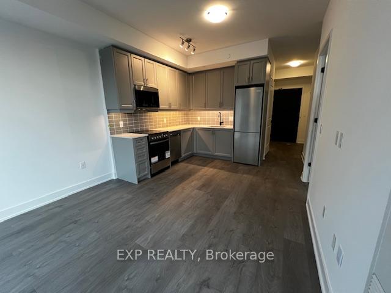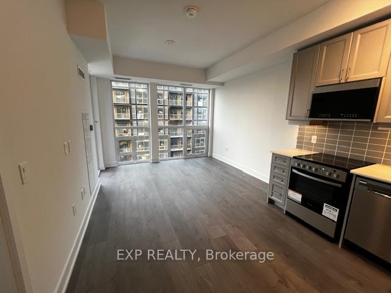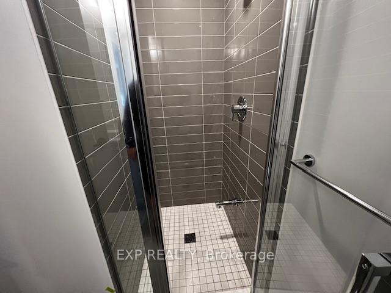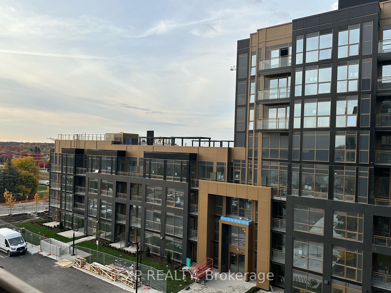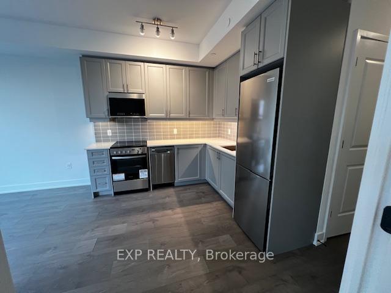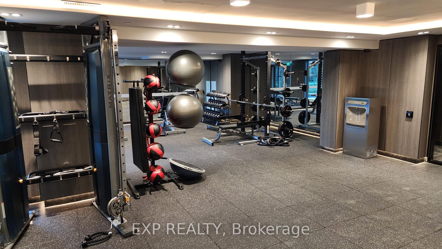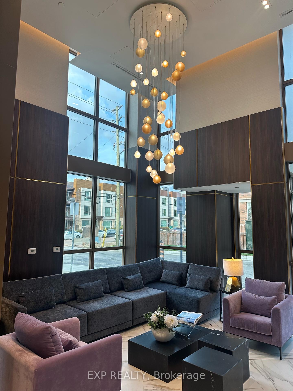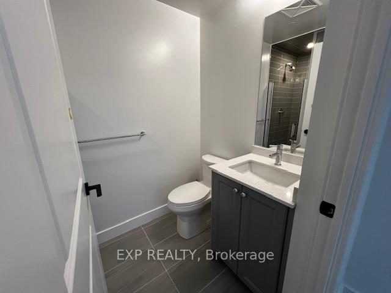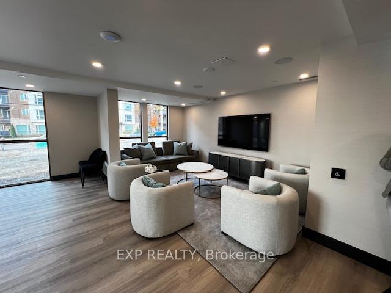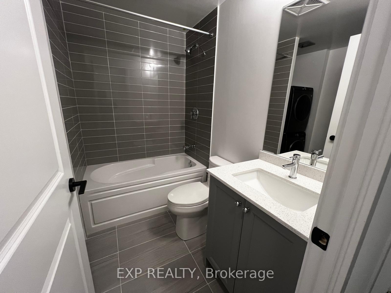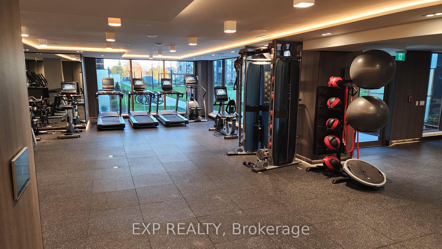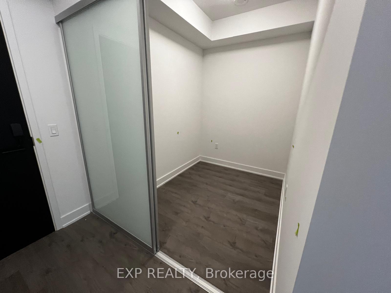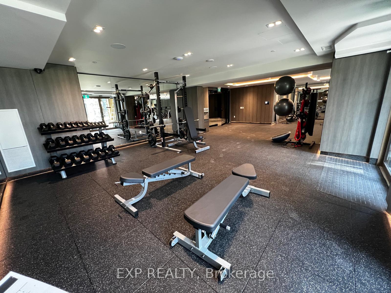$2,400
Available - For Rent
Listing ID: W10419805
2343 Khalsa Gate , Unit 533, Oakville, L6M 5R6, Ontario
| Take advantage of this fantastic opportunity to lease a brand new 1+1 bedroom, 2-bathroom condominium with 574 sq. ft. of thoughtfully designed living space. Perfect for those seeking luxury and convenience, this modern unit includes 1 locker and 1 underground parking spot. Enjoy a bright, open layout crafted for comfort and style, featuring smart home amenities like keyless front door entry via smartphone and an Ecobee thermostat with built-in Alexa. Pre-wired for cable TV and internet in both the living room and bedroom, the condo also offers smooth 9-foot ceilings for a sleek, modern feel. The kitchen is equipped with granite countertops and stainless steel appliances, and a private balcony invites outdoor relaxation. An in-suite stacking washer and ventless heat pump dryer provide added convenience. Plus, if leased before the end of the year, new tenants qualify for 1 month free rent in the 13th month. |
| Extras: NUVO by Fernbrook Homes is your next home! Just minutes from shops, dining, schools, and parks, with quick access to Highways 407 and 403. Enjoy an easy commute to downtown Toronto in under 40 minutes while living in comfort and style. |
| Price | $2,400 |
| Address: | 2343 Khalsa Gate , Unit 533, Oakville, L6M 5R6, Ontario |
| Province/State: | Ontario |
| Condo Corporation No | HSCC |
| Level | 5 |
| Unit No | 33 |
| Directions/Cross Streets: | Dundas/Bronte St |
| Rooms: | 4 |
| Bedrooms: | 1 |
| Bedrooms +: | 1 |
| Kitchens: | 1 |
| Family Room: | N |
| Basement: | None |
| Furnished: | N |
| Approximatly Age: | New |
| Property Type: | Condo Apt |
| Style: | Apartment |
| Exterior: | Brick |
| Garage Type: | Underground |
| Garage(/Parking)Space: | 1.00 |
| Drive Parking Spaces: | 0 |
| Park #1 | |
| Parking Type: | Owned |
| Exposure: | E |
| Balcony: | Open |
| Locker: | Exclusive |
| Pet Permited: | Restrict |
| Approximatly Age: | New |
| Approximatly Square Footage: | 500-599 |
| CAC Included: | Y |
| Common Elements Included: | Y |
| Parking Included: | Y |
| Fireplace/Stove: | N |
| Heat Source: | Gas |
| Heat Type: | Forced Air |
| Central Air Conditioning: | Central Air |
| Ensuite Laundry: | Y |
| Although the information displayed is believed to be accurate, no warranties or representations are made of any kind. |
| EXP REALTY |
|
|
.jpg?src=Custom)
Dir:
416-548-7854
Bus:
416-548-7854
Fax:
416-981-7184
| Book Showing | Email a Friend |
Jump To:
At a Glance:
| Type: | Condo - Condo Apt |
| Area: | Halton |
| Municipality: | Oakville |
| Neighbourhood: | West Oak Trails |
| Style: | Apartment |
| Approximate Age: | New |
| Beds: | 1+1 |
| Baths: | 2 |
| Garage: | 1 |
| Fireplace: | N |
Locatin Map:
- Color Examples
- Green
- Black and Gold
- Dark Navy Blue And Gold
- Cyan
- Black
- Purple
- Gray
- Blue and Black
- Orange and Black
- Red
- Magenta
- Gold
- Device Examples

