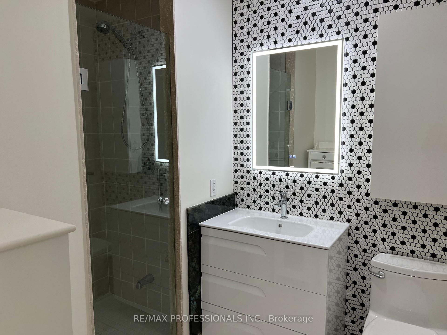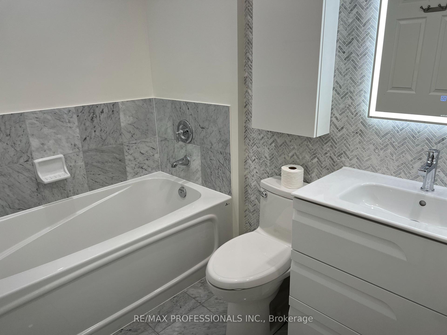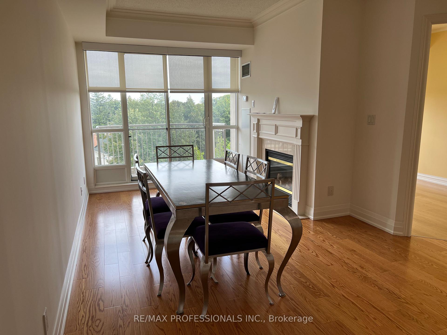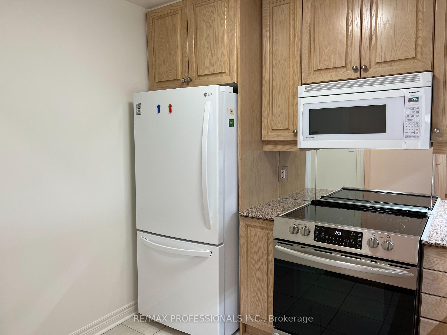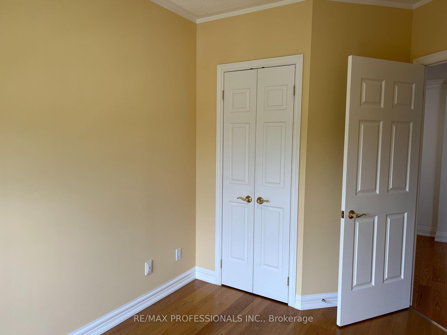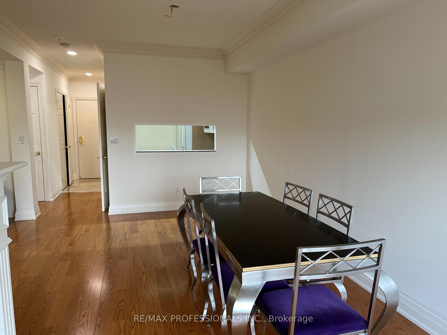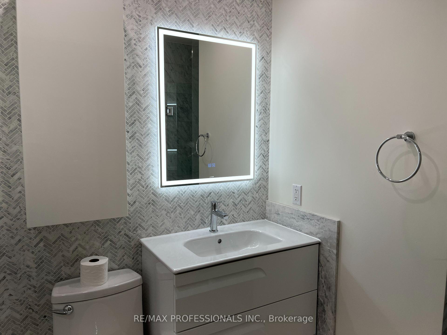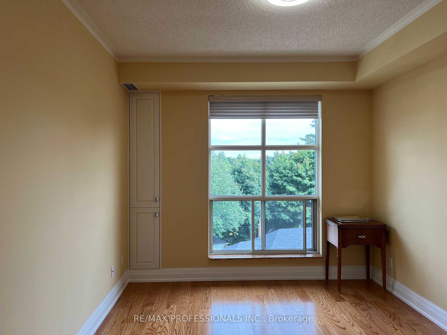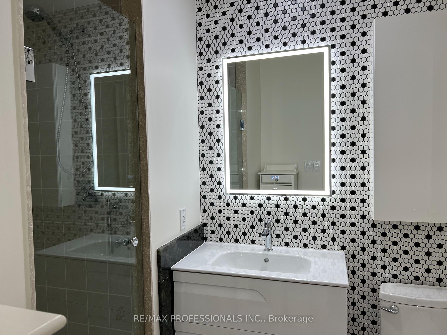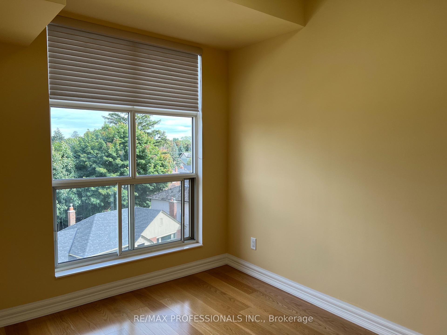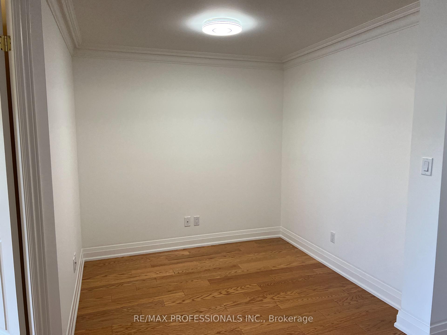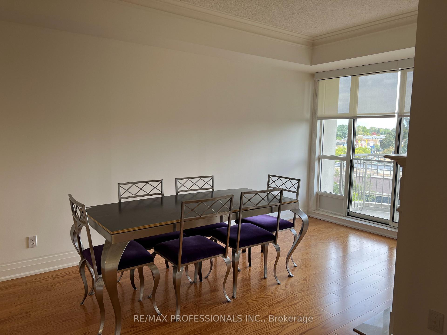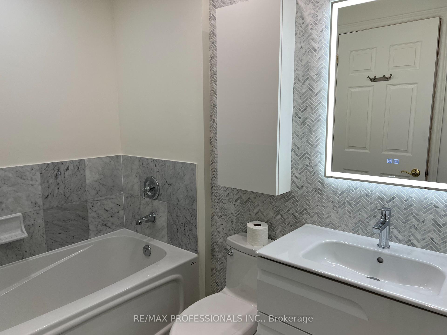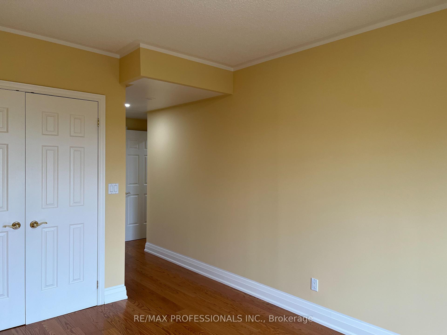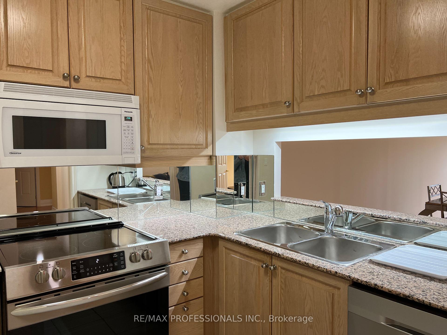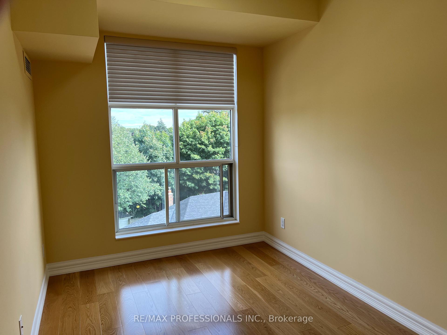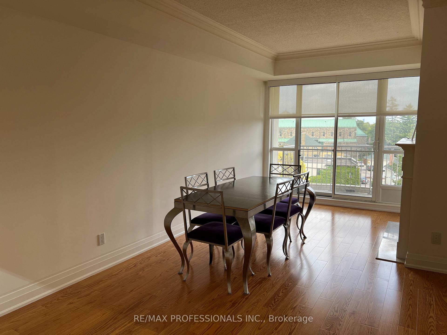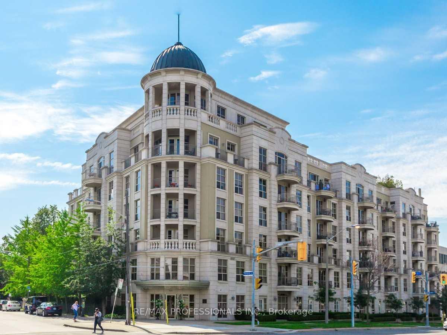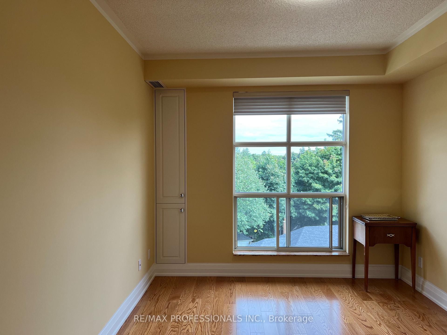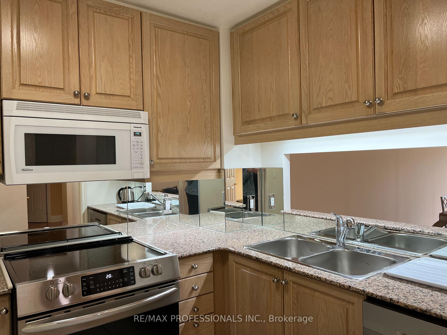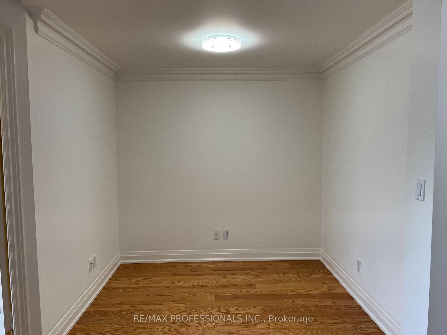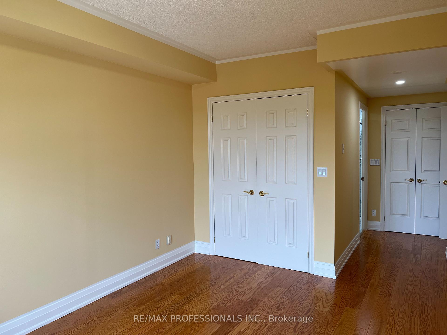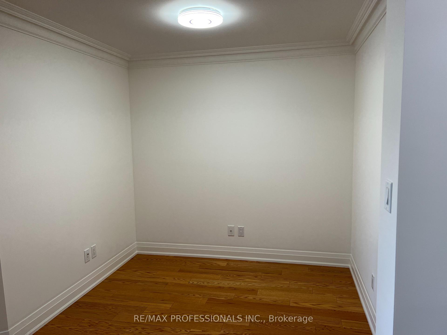$3,500
Available - For Rent
Listing ID: W10420687
3085 Bloor St West , Unit 514, Toronto, M8X 1Z4, Ontario
| 'The Montgomery' Rarely Available 2 Bdrm + Den Premium Suite In One Of Etobicoke's Finest Boutique Condos In The Heart Of The Kingsway. Sought-After Floorplan. Finishes Include Gleaming Hardwood Flrs, Fireplace, Updated Baths, Primary Bedroom Suite & Crown Mouldings. Eat-In Kitchen W/ Granite Counters, Double Ss Sink & Mirrored Backsplash, Built-In Closet Organizers, Full Laundry Rm. Walk-Out To Balcony W/ Treetop & Seasonal Skyline Views! |
| Price | $3,500 |
| Address: | 3085 Bloor St West , Unit 514, Toronto, M8X 1Z4, Ontario |
| Province/State: | Ontario |
| Condo Corporation No | TSCC |
| Level | 5 |
| Unit No | 14 |
| Directions/Cross Streets: | Bloor & Montgomery |
| Rooms: | 7 |
| Bedrooms: | 2 |
| Bedrooms +: | |
| Kitchens: | 1 |
| Family Room: | N |
| Basement: | None |
| Furnished: | N |
| Approximatly Age: | 16-30 |
| Property Type: | Condo Apt |
| Style: | Apartment |
| Exterior: | Brick, Concrete |
| Garage Type: | Underground |
| Garage(/Parking)Space: | 1.00 |
| Drive Parking Spaces: | 1 |
| Park #1 | |
| Parking Spot: | 79 |
| Parking Type: | Owned |
| Exposure: | E |
| Balcony: | Open |
| Locker: | Owned |
| Pet Permited: | Restrict |
| Retirement Home: | N |
| Approximatly Age: | 16-30 |
| Approximatly Square Footage: | 1000-1199 |
| Building Amenities: | Concierge, Visitor Parking |
| Property Features: | Library, Park, Place Of Worship, Public Transit, Ravine, School |
| CAC Included: | Y |
| Water Included: | Y |
| Cabel TV Included: | Y |
| Common Elements Included: | Y |
| Heat Included: | Y |
| Parking Included: | Y |
| Building Insurance Included: | Y |
| Fireplace/Stove: | Y |
| Heat Source: | Gas |
| Heat Type: | Forced Air |
| Central Air Conditioning: | Central Air |
| Laundry Level: | Main |
| Ensuite Laundry: | Y |
| Elevator Lift: | Y |
| Although the information displayed is believed to be accurate, no warranties or representations are made of any kind. |
| RE/MAX PROFESSIONALS INC. |
|
|
.jpg?src=Custom)
Dir:
416-548-7854
Bus:
416-548-7854
Fax:
416-981-7184
| Book Showing | Email a Friend |
Jump To:
At a Glance:
| Type: | Condo - Condo Apt |
| Area: | Toronto |
| Municipality: | Toronto |
| Neighbourhood: | Stonegate-Queensway |
| Style: | Apartment |
| Approximate Age: | 16-30 |
| Beds: | 2 |
| Baths: | 2 |
| Garage: | 1 |
| Fireplace: | Y |
Locatin Map:
- Color Examples
- Green
- Black and Gold
- Dark Navy Blue And Gold
- Cyan
- Black
- Purple
- Gray
- Blue and Black
- Orange and Black
- Red
- Magenta
- Gold
- Device Examples

