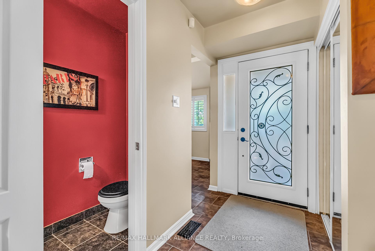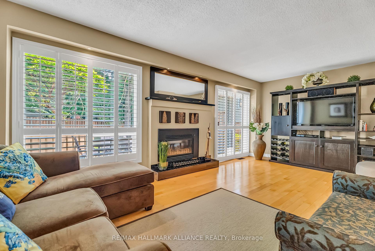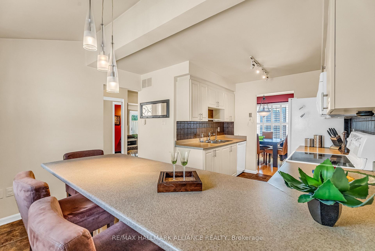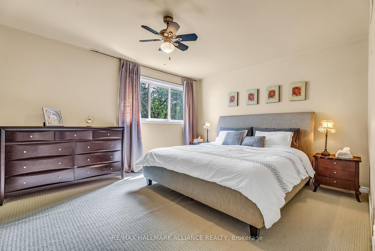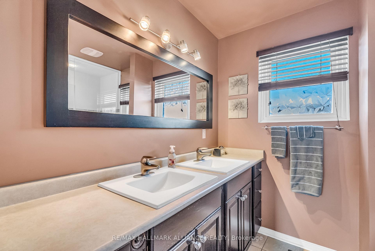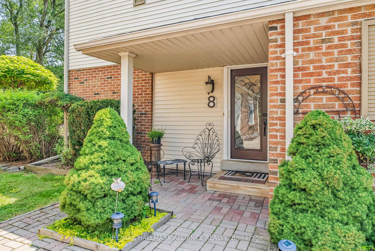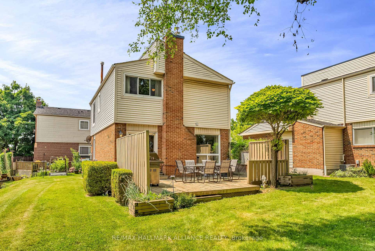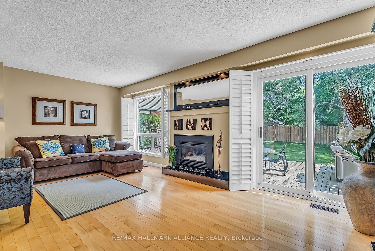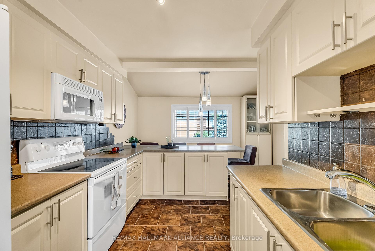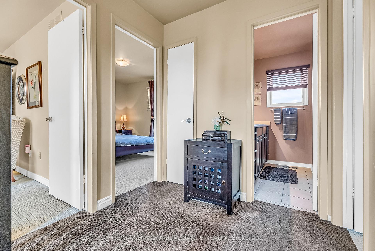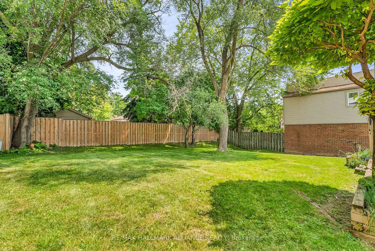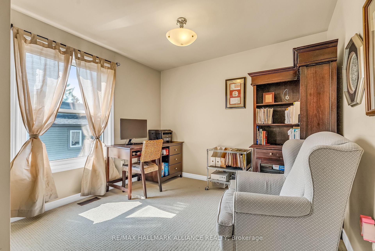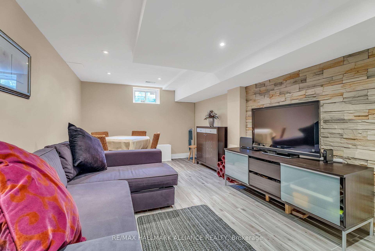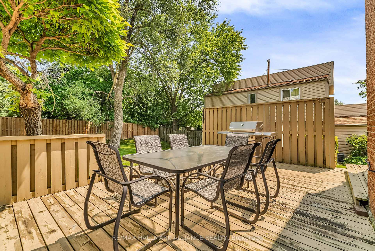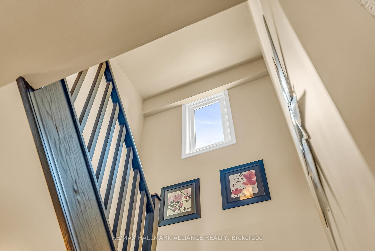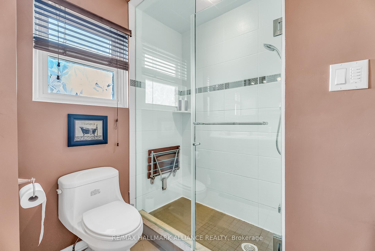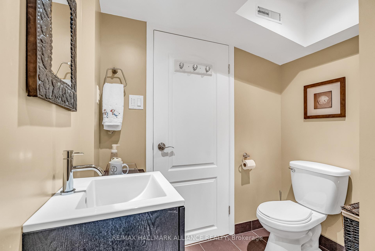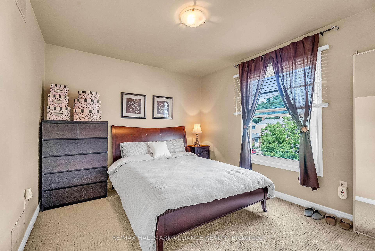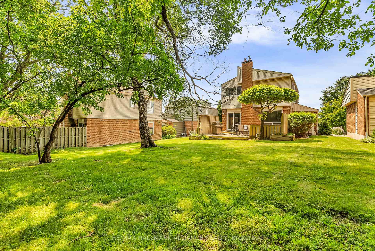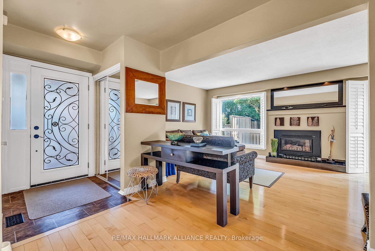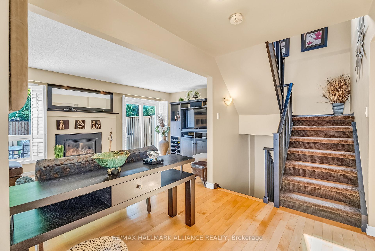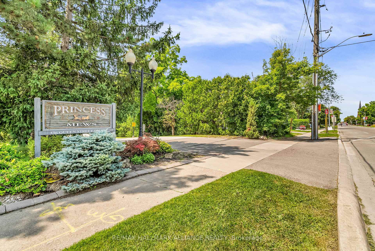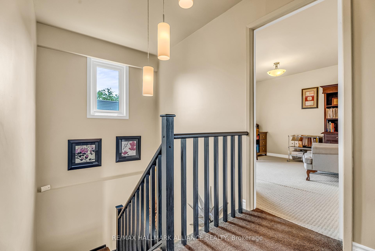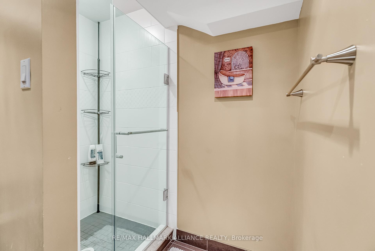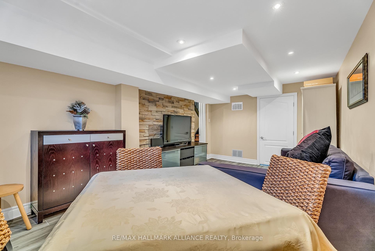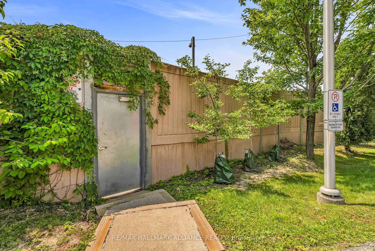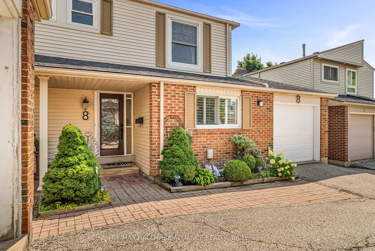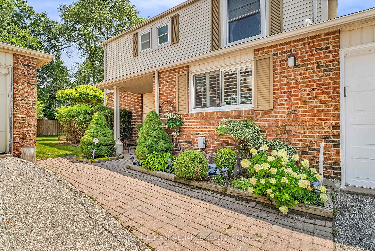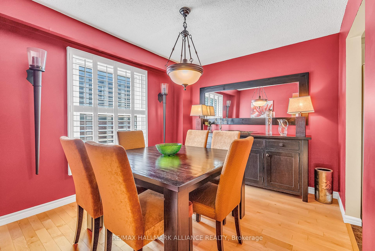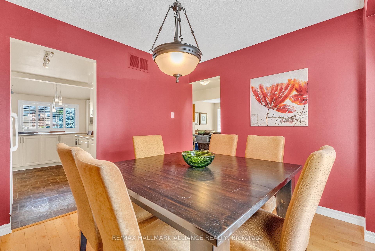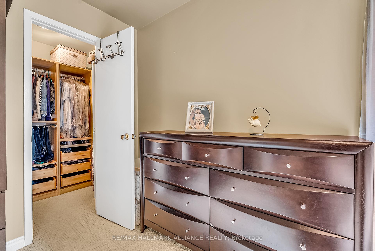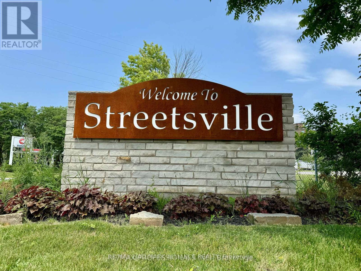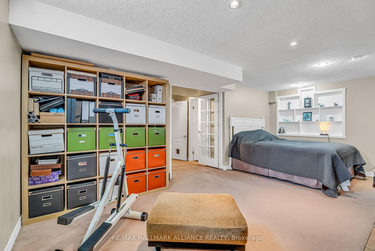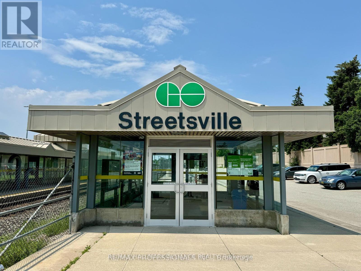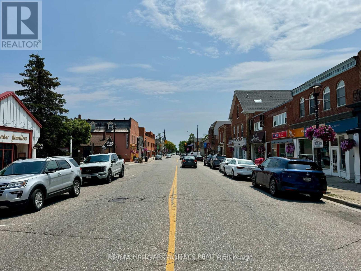$938,000
Available - For Sale
Listing ID: W10420847
336 Queen St South , Unit 8, Mississauga, L5M 1M2, Ontario
| A Rarely DETACHED TownHouse in the heart of Streetsville. Only 36 homes built in this private enclave. Large Main Floor Living Room With A Walk Out To A Large Deck leading to an enormous backyard. Upgraded washrooms throughout the house. 2 Full Baths with Glass door showers and onePowder room. California Shutters, Hardwood floors on Main floor, Gas fireplace, woodburning stove. Good Sized Bedrooms, private gate entrance to Streetsville Go Station (5 min walk!), finished basement, over 2000 SF livable area, and many restaurants to try out on the strip. Nearby schools include U of T campus, John Fraser SS, Streetsville Public School and community centre. This QueenSt Gem allows two parked Resident vehicles on designated spots Exclusively for Unit 8, Newer Roof,And a outdoor Pool! |
| Extras: NEW HUMIDIFIER INSTALLED 2023, NEW FURNACE AND AIR CONDITIONING INSTALLED 2018, New Roof shingles done in 2020, Condo Fees Include Roof & Structure & All Exterior Maintenance |
| Price | $938,000 |
| Taxes: | $4496.58 |
| Maintenance Fee: | 578.17 |
| Address: | 336 Queen St South , Unit 8, Mississauga, L5M 1M2, Ontario |
| Province/State: | Ontario |
| Condo Corporation No | PCC |
| Level | 1 |
| Unit No | 8 |
| Directions/Cross Streets: | Queen St South of Thomas St |
| Rooms: | 7 |
| Rooms +: | 1 |
| Bedrooms: | 3 |
| Bedrooms +: | 1 |
| Kitchens: | 1 |
| Family Room: | N |
| Basement: | Finished |
| Property Type: | Condo Townhouse |
| Style: | 2-Storey |
| Exterior: | Brick |
| Garage Type: | Attached |
| Garage(/Parking)Space: | 1.00 |
| Drive Parking Spaces: | 1 |
| Park #1 | |
| Parking Type: | Exclusive |
| Park #2 | |
| Parking Type: | Exclusive |
| Exposure: | N |
| Balcony: | None |
| Locker: | None |
| Pet Permited: | Restrict |
| Approximatly Square Footage: | 1400-1599 |
| Maintenance: | 578.17 |
| Common Elements Included: | Y |
| Parking Included: | Y |
| Building Insurance Included: | Y |
| Fireplace/Stove: | Y |
| Heat Source: | Gas |
| Heat Type: | Forced Air |
| Central Air Conditioning: | Central Air |
$
%
Years
This calculator is for demonstration purposes only. Always consult a professional
financial advisor before making personal financial decisions.
| Although the information displayed is believed to be accurate, no warranties or representations are made of any kind. |
| RE/MAX HALLMARK ALLIANCE REALTY |
|
|
.jpg?src=Custom)
Dir:
416-548-7854
Bus:
416-548-7854
Fax:
416-981-7184
| Virtual Tour | Book Showing | Email a Friend |
Jump To:
At a Glance:
| Type: | Condo - Condo Townhouse |
| Area: | Peel |
| Municipality: | Mississauga |
| Neighbourhood: | Streetsville |
| Style: | 2-Storey |
| Tax: | $4,496.58 |
| Maintenance Fee: | $578.17 |
| Beds: | 3+1 |
| Baths: | 3 |
| Garage: | 1 |
| Fireplace: | Y |
Locatin Map:
Payment Calculator:
- Color Examples
- Green
- Black and Gold
- Dark Navy Blue And Gold
- Cyan
- Black
- Purple
- Gray
- Blue and Black
- Orange and Black
- Red
- Magenta
- Gold
- Device Examples

