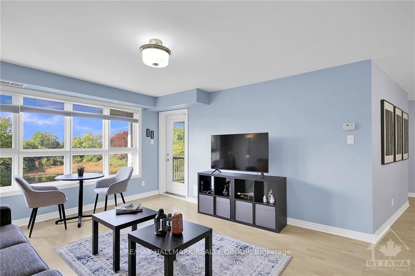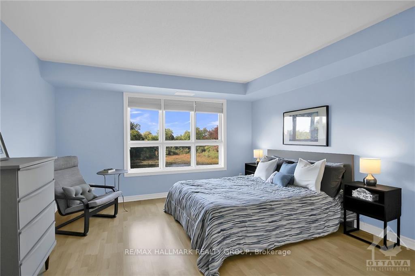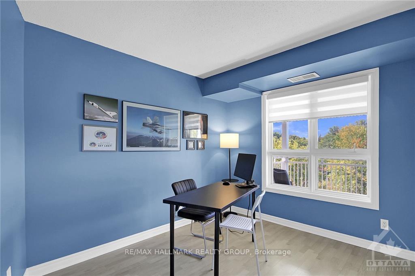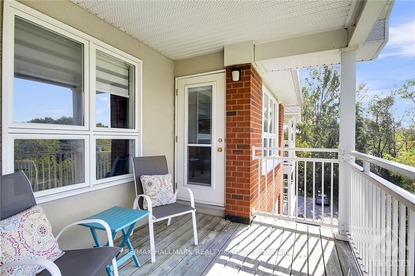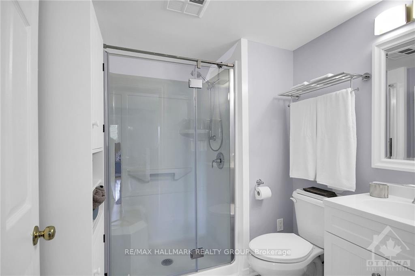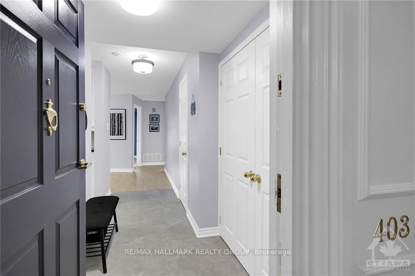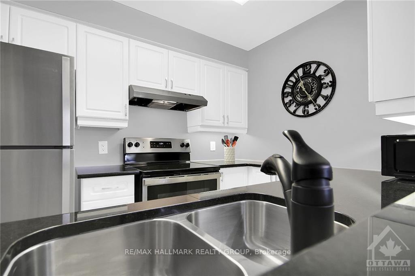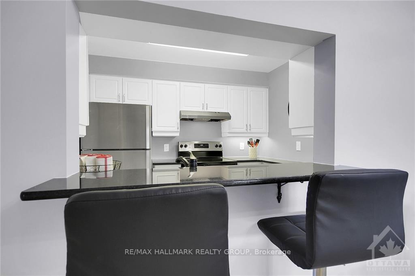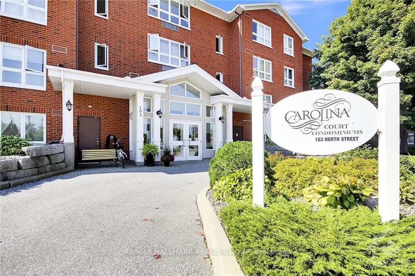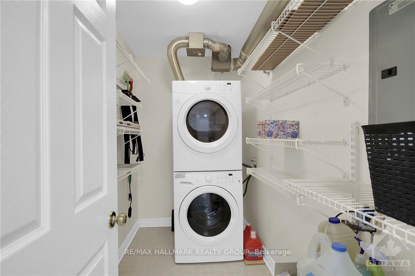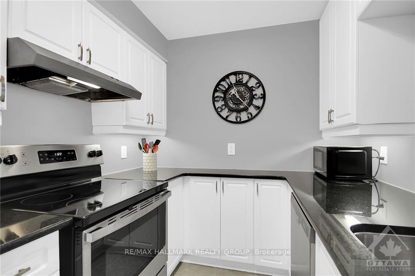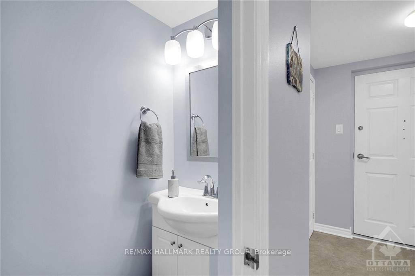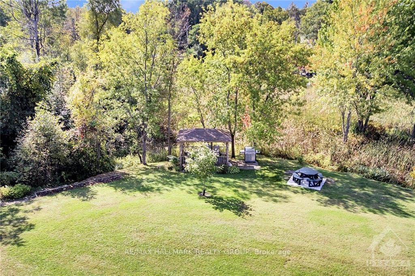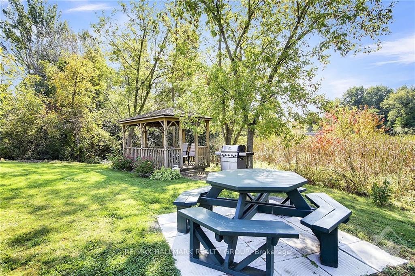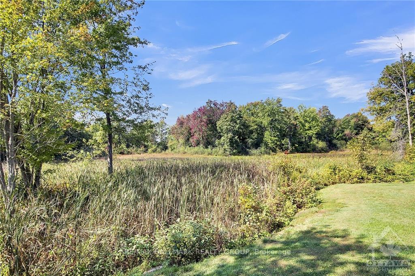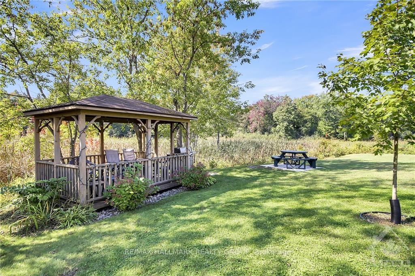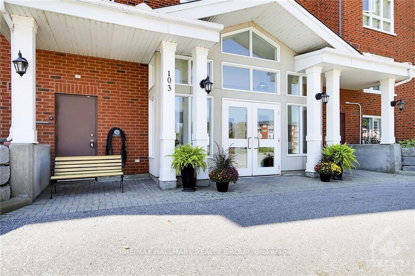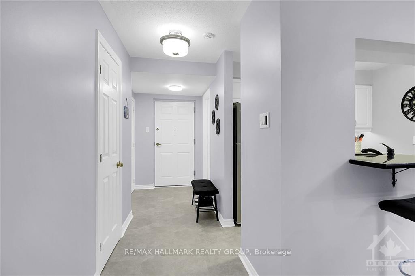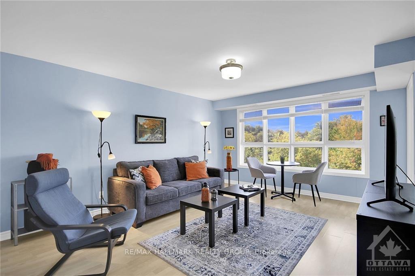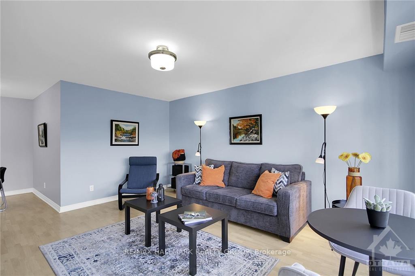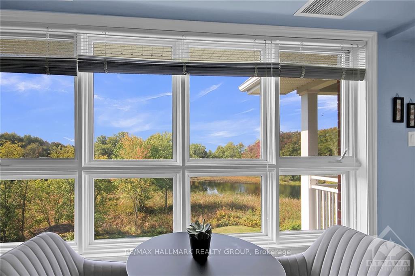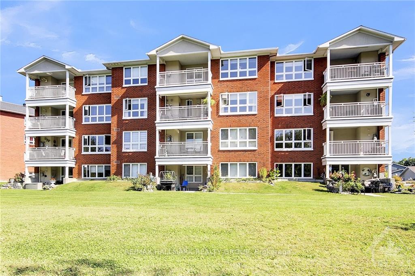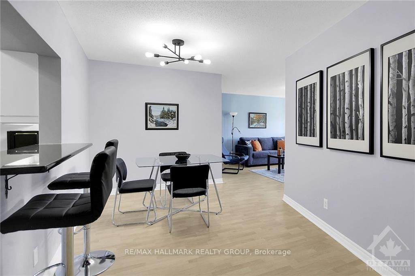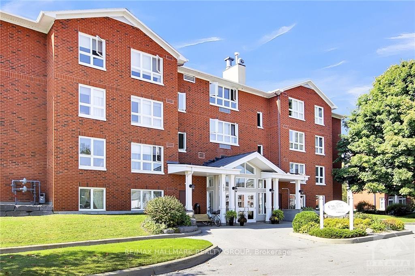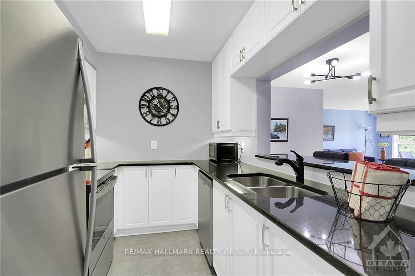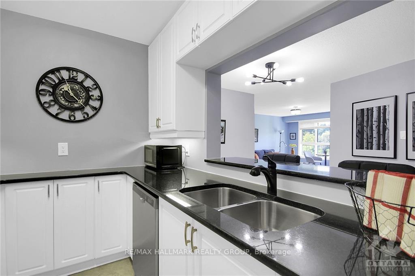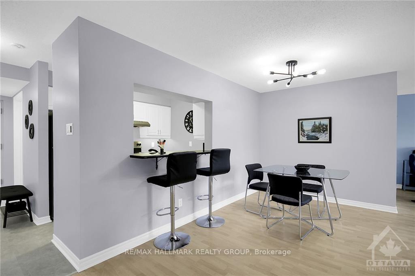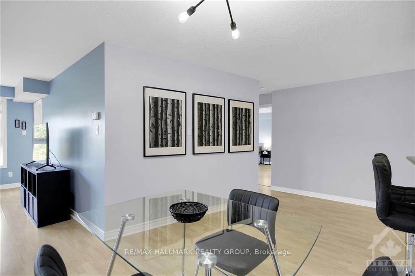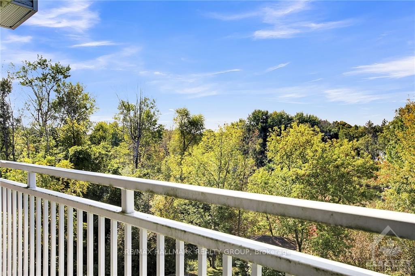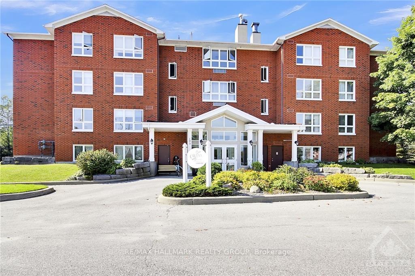$439,000
Available - For Sale
Listing ID: X9520516
103 NORTH St , Unit 403, Perth, K2H 3P3, Ontario
| Flooring: Vinyl, Flooring: Laminate, CONDO WITH A VIEW! Desirable top floor boasts many upgrades. Spacious, bright and modern open layout. White kitchen cabinetry is highlighted by the black granite counters and black and white backsplash. Lots of cupboard and counter space with newer stainless appliances. Kitchen overlooks dining room with breakfast bar. 2 piece powder room off the hallway. Picture windows in the living room, second and primary bedroom offer panoramic views of the Tay River. Unique angles in the dining room and the second bedroom add modern twist to the layout. Large Storage/Laundry room with shelving. 2 large bedrooms,3 piece ensuite with walk in shower. Situated in Carolina Court, walking distance to the downtown core of Historic Perth. Enjoy manicured grounds overlooking the Tay River as this spacious condo offers unobstructed views. Adult lifestyle 54+ building lets you be a busy as you want at the local gym, golf or shopping or just enjoying coffee on the balcony. 24 hours irrevocable on all offers. |
| Price | $439,000 |
| Taxes: | $3059.00 |
| Maintenance Fee: | 440.00 |
| Address: | 103 NORTH St , Unit 403, Perth, K2H 3P3, Ontario |
| Province/State: | Ontario |
| Condo Corporation No | Lanar |
| Level | 4 |
| Directions/Cross Streets: | Highway 7 to Wilson Street to North Street right to the end. Building and visitor parking are on the |
| Rooms: | 9 |
| Rooms +: | 0 |
| Bedrooms: | 2 |
| Bedrooms +: | 0 |
| Kitchens: | 1 |
| Kitchens +: | 0 |
| Family Room: | N |
| Basement: | None |
| Property Type: | Condo Apt |
| Style: | Apartment |
| Exterior: | Brick |
| Garage Type: | Surface |
| Garage(/Parking)Space: | 0.00 |
| Pet Permited: | Restrict |
| Building Amenities: | Exercise Room, Party/Meeting Room, Visitor Parking |
| Property Features: | Golf, Park, Rec Centre |
| Maintenance: | 440.00 |
| Water Included: | Y |
| Building Insurance Included: | Y |
| Fireplace/Stove: | N |
| Heat Source: | Gas |
| Heat Type: | Forced Air |
| Central Air Conditioning: | Central Air |
| Ensuite Laundry: | Y |
$
%
Years
This calculator is for demonstration purposes only. Always consult a professional
financial advisor before making personal financial decisions.
| Although the information displayed is believed to be accurate, no warranties or representations are made of any kind. |
| RE/MAX HALLMARK REALTY GROUP |
|
|
.jpg?src=Custom)
Dir:
416-548-7854
Bus:
416-548-7854
Fax:
416-981-7184
| Virtual Tour | Book Showing | Email a Friend |
Jump To:
At a Glance:
| Type: | Condo - Condo Apt |
| Area: | Lanark |
| Municipality: | Perth |
| Neighbourhood: | 907 - Perth |
| Style: | Apartment |
| Tax: | $3,059 |
| Maintenance Fee: | $440 |
| Beds: | 2 |
| Baths: | 2 |
| Fireplace: | N |
Locatin Map:
Payment Calculator:
- Color Examples
- Green
- Black and Gold
- Dark Navy Blue And Gold
- Cyan
- Black
- Purple
- Gray
- Blue and Black
- Orange and Black
- Red
- Magenta
- Gold
- Device Examples

