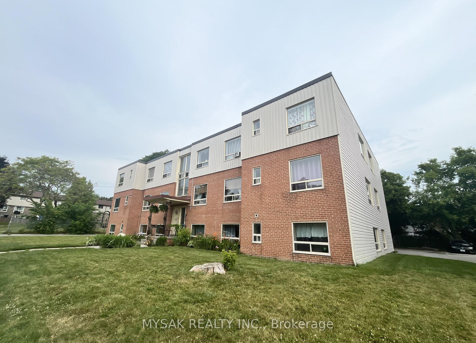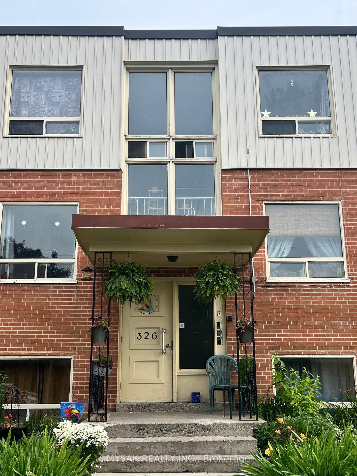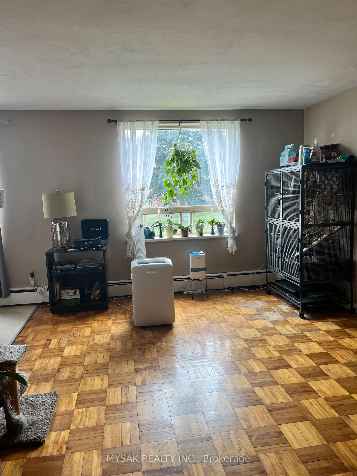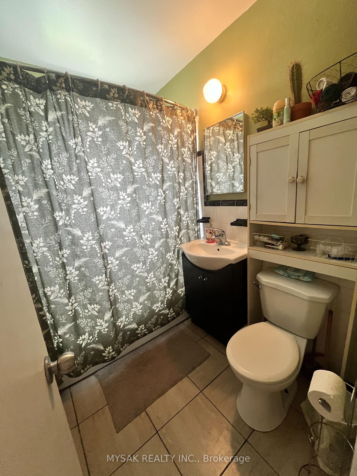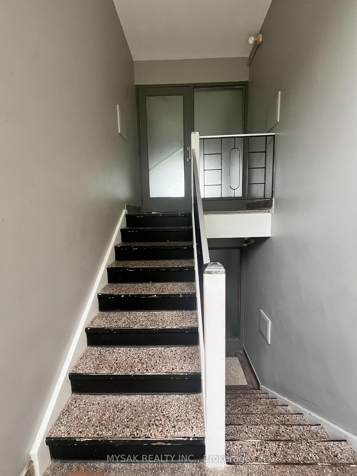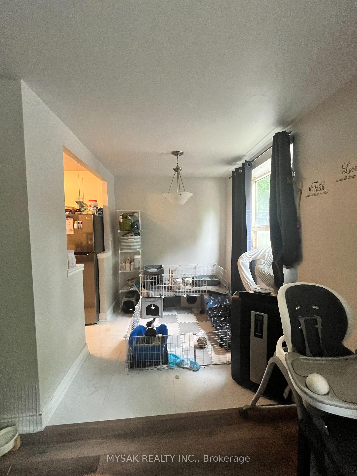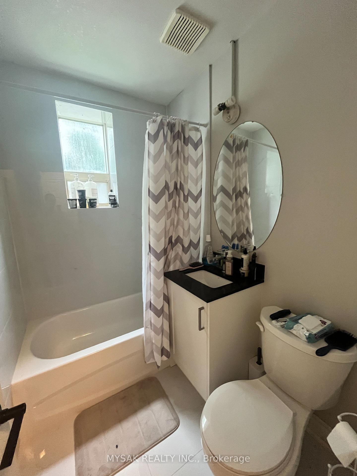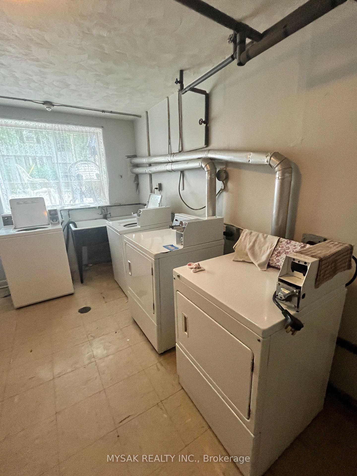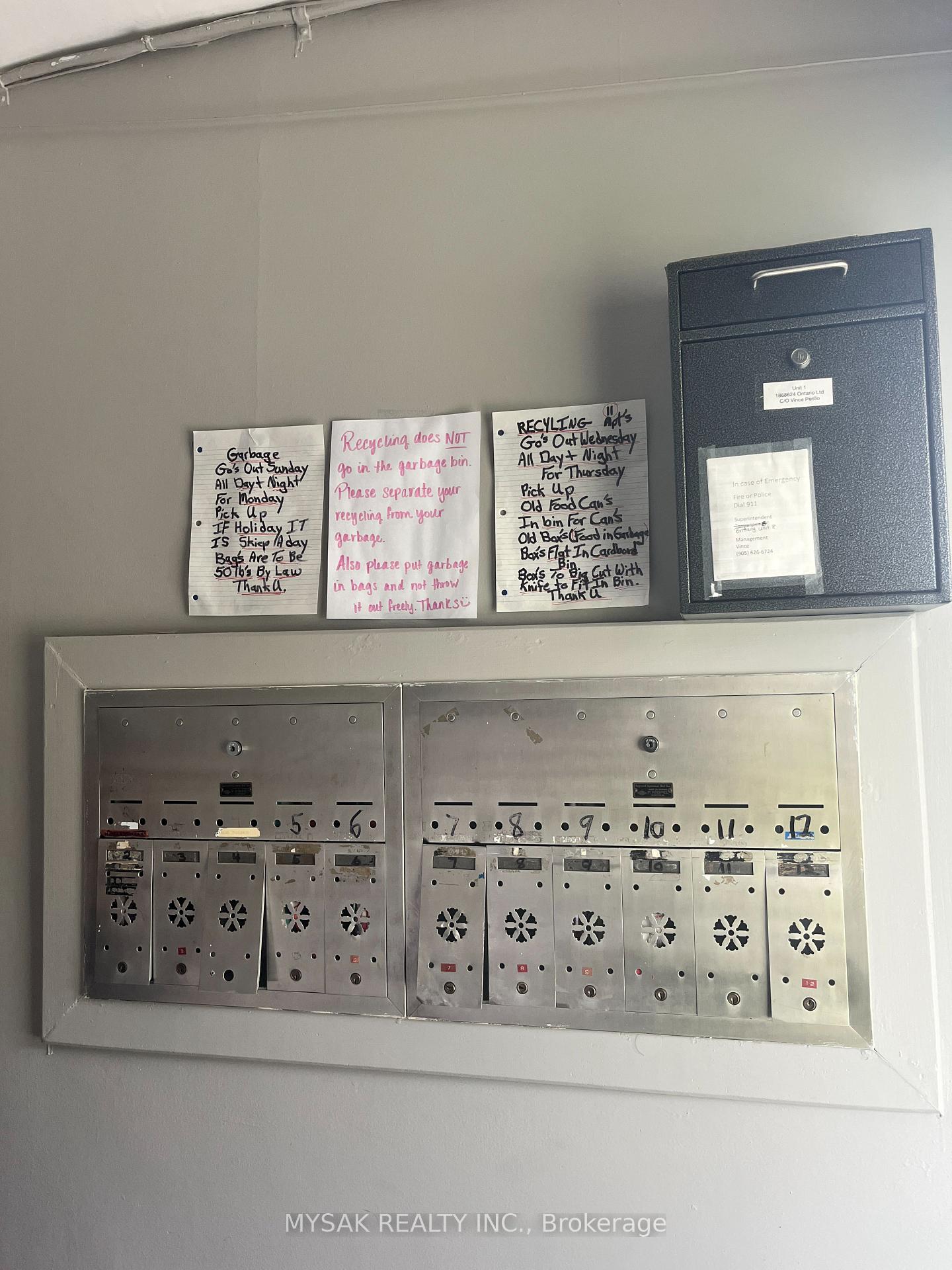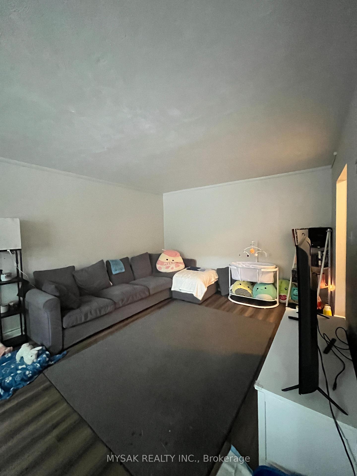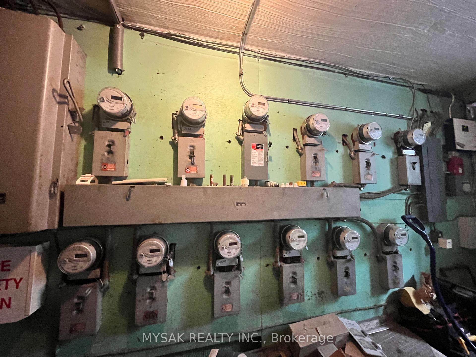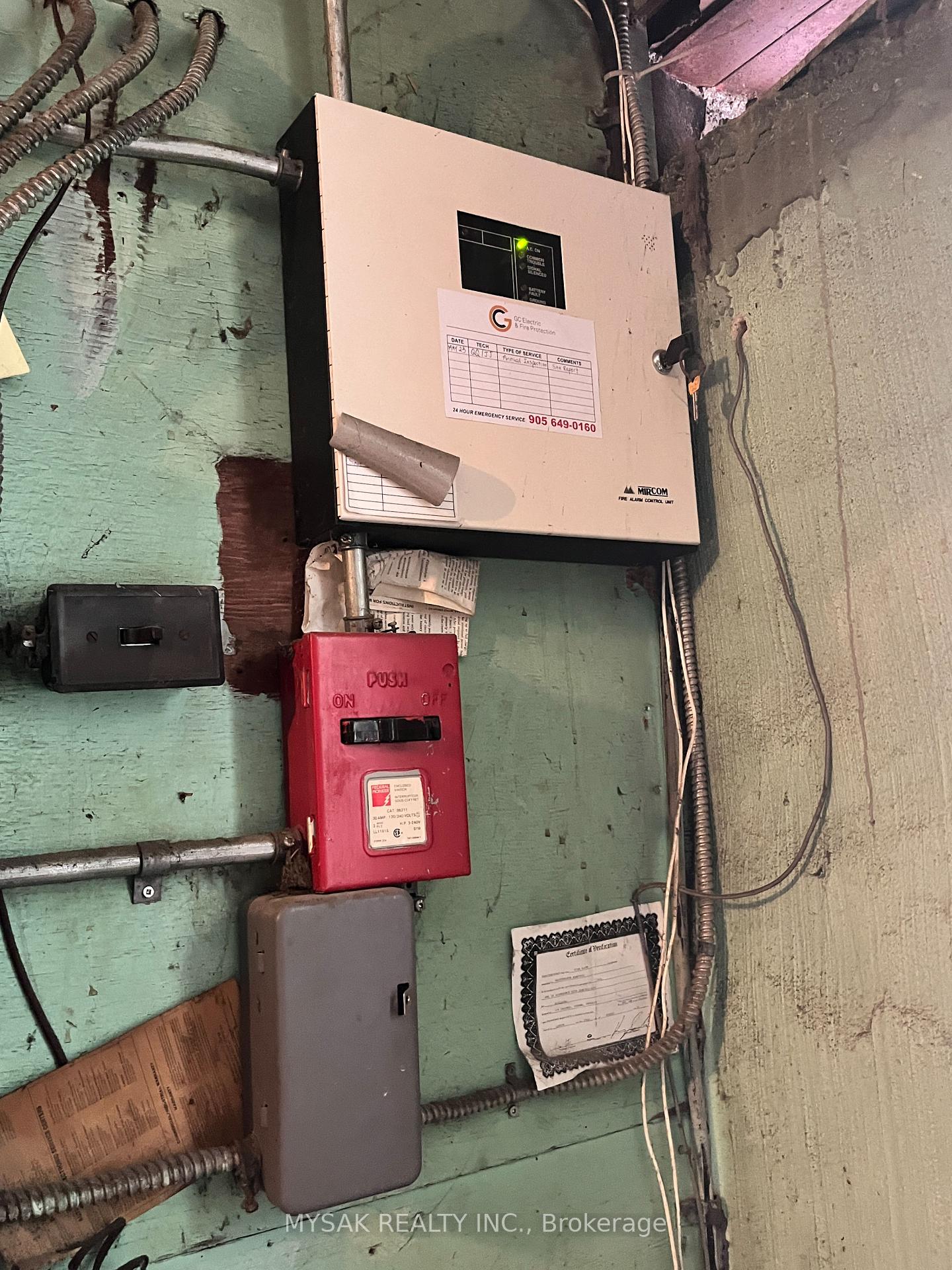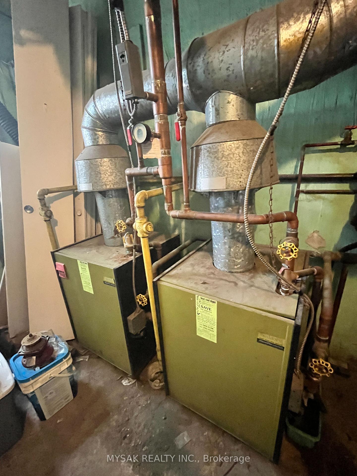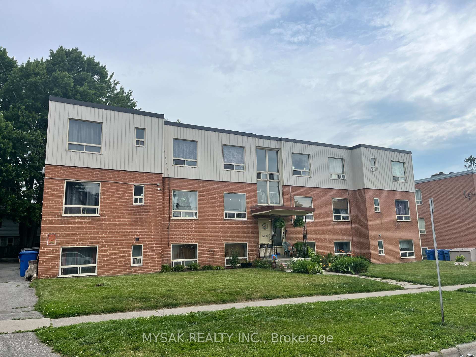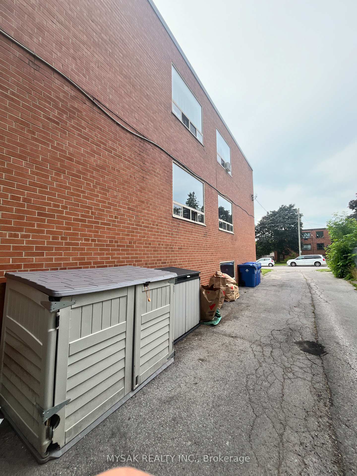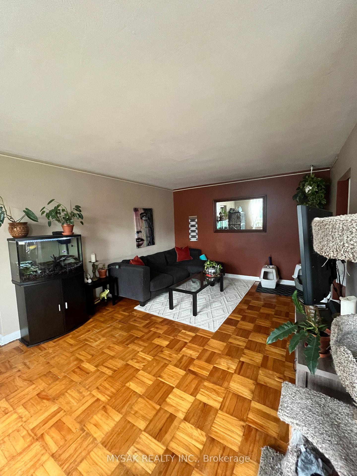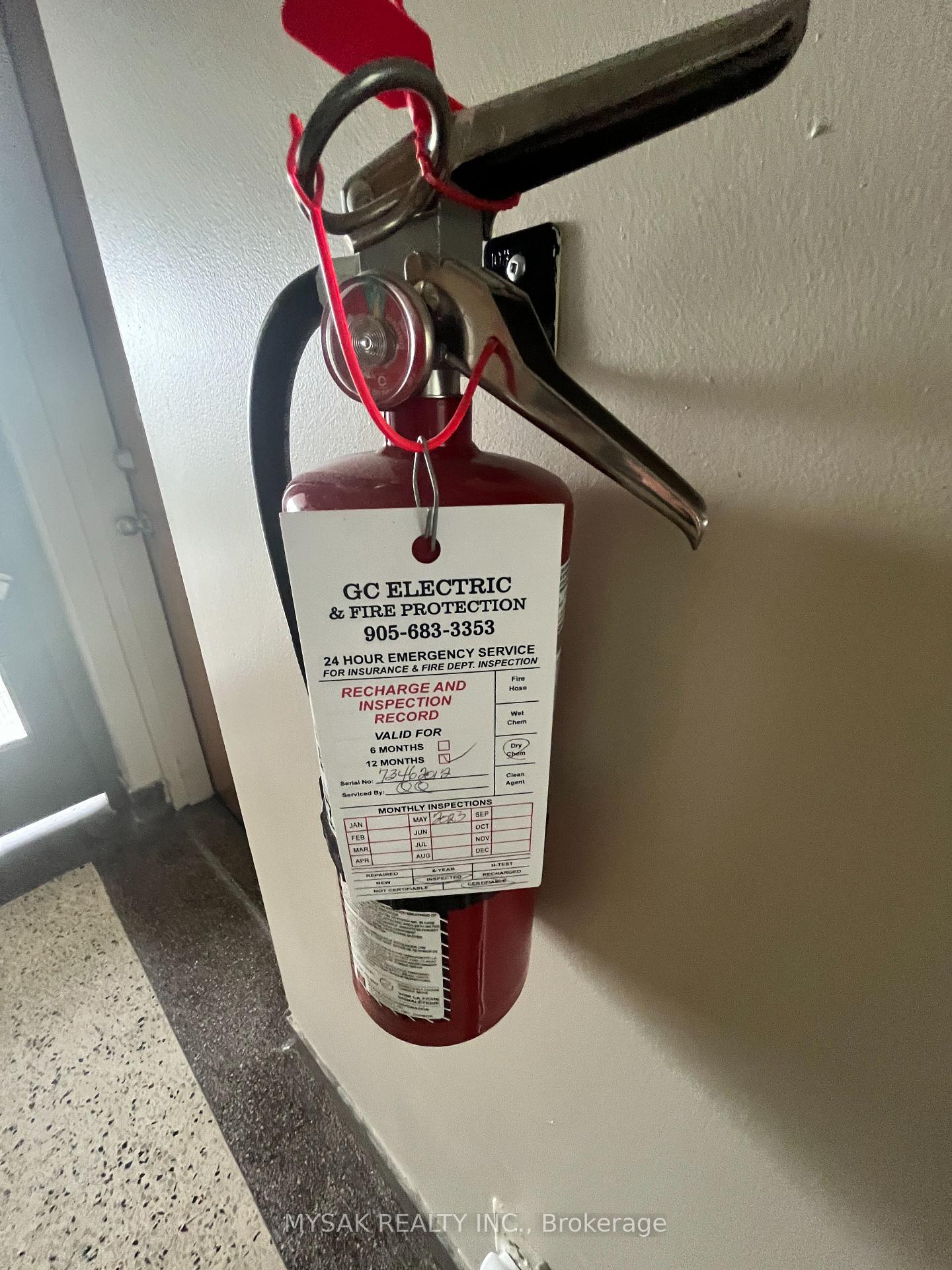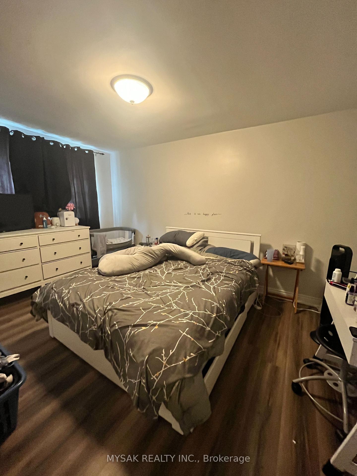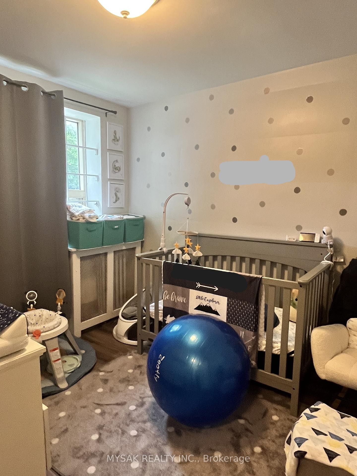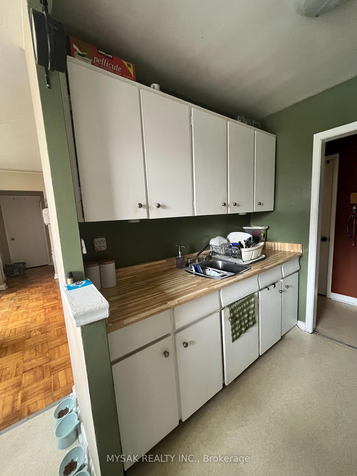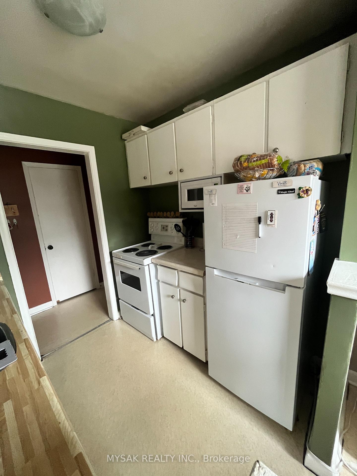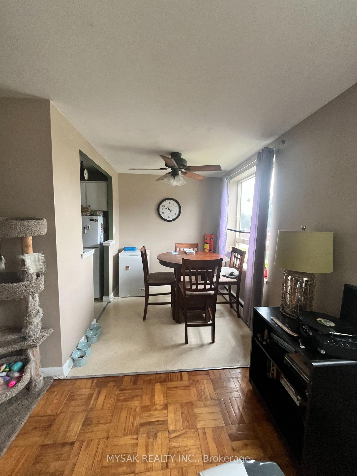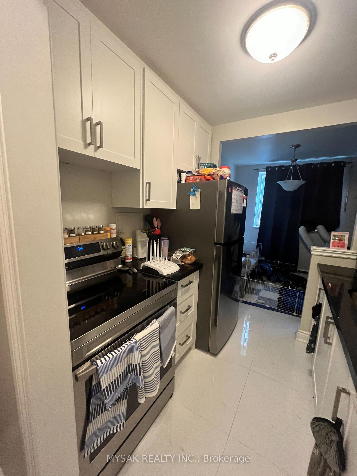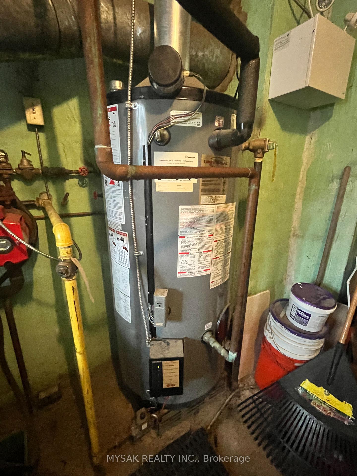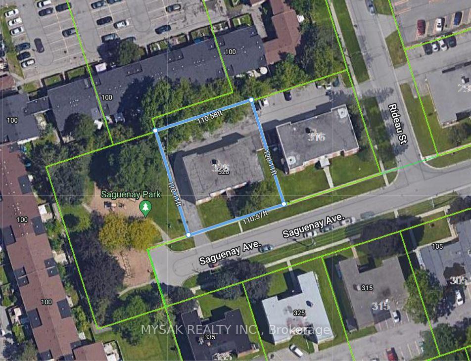$2,350,000
Available - For Sale
Listing ID: E10419760
326 Saguenay Ave , Oshawa, L1J 2N1, Ontario
| 11 x 2 Bedroom units in a AAA Location. One unit presently vacant. Just a 7 minute walk to the Oshawa Center, 3 minute walk to Public Transit and close to many other amenities including grocery stores & restaurants. Onsite laundry facilities provide additional monthly income, 12 onsite parking spots provides for additional future income. Large space in the basement currently being used as lockers provides additional potential for a future Bachelor unit. 56% upside potential on existing rent roll upon tenancy turnover. Seller open to a VTB 2nd. |
| Price | $2,350,000 |
| Taxes: | $26896.00 |
| Tax Type: | Annual |
| Occupancy by: | Tenant |
| Address: | 326 Saguenay Ave , Oshawa, L1J 2N1, Ontario |
| Postal Code: | L1J 2N1 |
| Province/State: | Ontario |
| Legal Description: | PT LT 9 PL 630 OSHAWA; PT LT 10 PL 630 O |
| Lot Size: | 110.00 x 120.00 (Feet) |
| Directions/Cross Streets: | Park Rd. N. & Bond St. W. |
| Category: | Apartment |
| Use: | Apts-6 To 12 Units |
| Building Percentage: | Y |
| Total Area: | 13272.00 |
| Total Area Code: | Sq Ft |
| Area Influences: | Major Highway Public Transit |
| Approximatly Age: | 51-99 |
| Taxes Expense: | $26896 |
| Insurance Expense: | $5216 |
| Heat Expenses: | $10258 |
| Hydro Expense: | $1249 |
| Water Expense: | $6642 |
| Gross Income/Sales: | $199188 |
| Year Expenses: | 2024 |
| Expenses Actual/Estimated: | $Est |
| Heat Type: | Water Radiators |
| Central Air Conditioning: | N |
| Elevator Lift: | None |
| Water: | Municipal |
$
%
Years
This calculator is for demonstration purposes only. Always consult a professional
financial advisor before making personal financial decisions.
| Although the information displayed is believed to be accurate, no warranties or representations are made of any kind. |
| MYSAK REALTY INC. |
|
|
.jpg?src=Custom)
Dir:
416-548-7854
Bus:
416-548-7854
Fax:
416-981-7184
| Book Showing | Email a Friend |
Jump To:
At a Glance:
| Type: | Com - Investment |
| Area: | Durham |
| Municipality: | Oshawa |
| Neighbourhood: | McLaughlin |
| Lot Size: | 110.00 x 120.00(Feet) |
| Approximate Age: | 51-99 |
| Tax: | $26,896 |
Locatin Map:
Payment Calculator:
- Color Examples
- Green
- Black and Gold
- Dark Navy Blue And Gold
- Cyan
- Black
- Purple
- Gray
- Blue and Black
- Orange and Black
- Red
- Magenta
- Gold
- Device Examples

