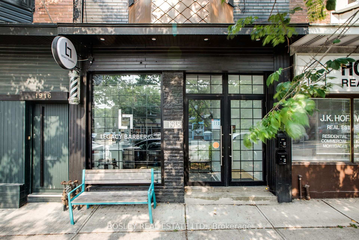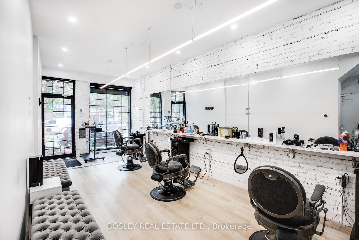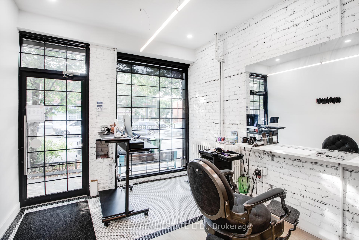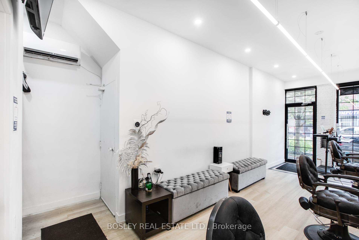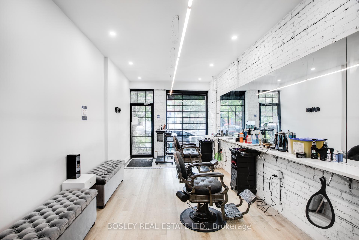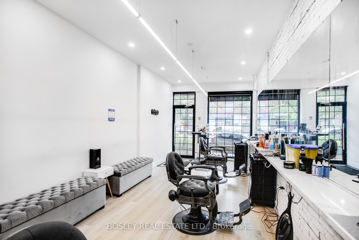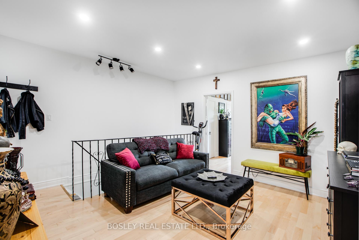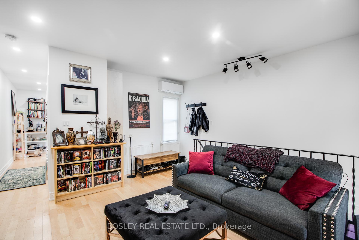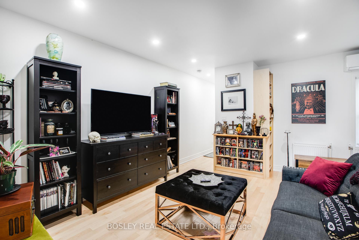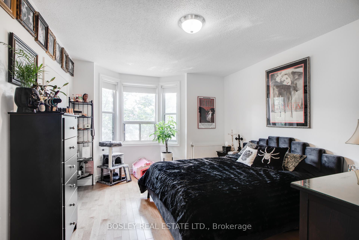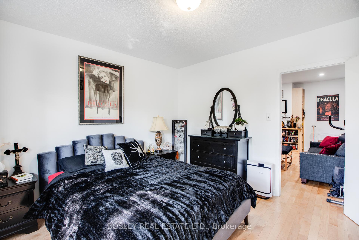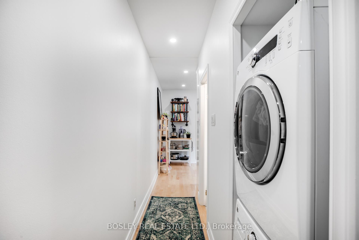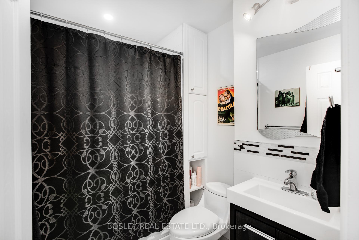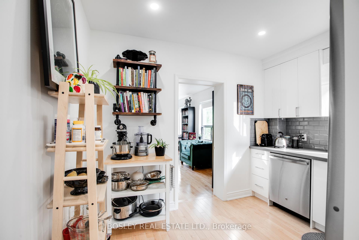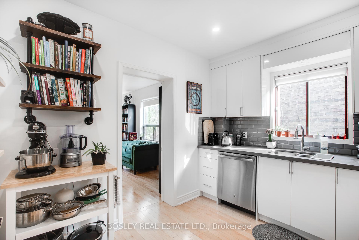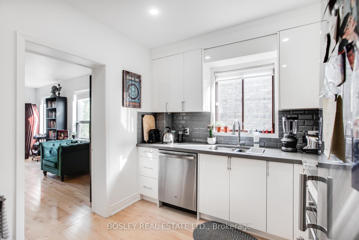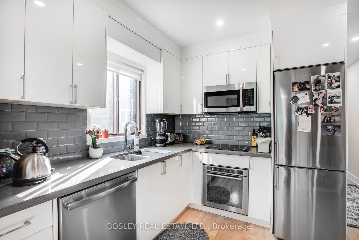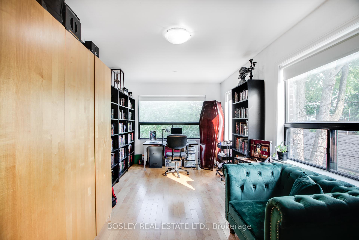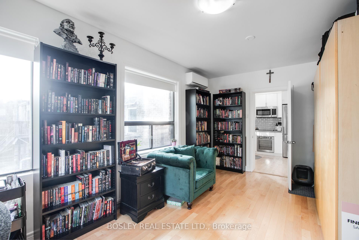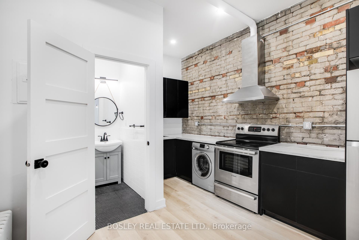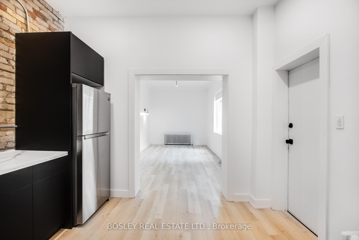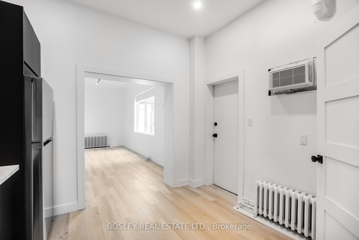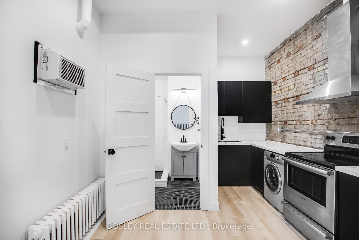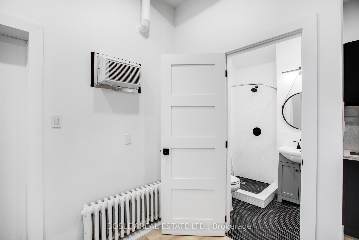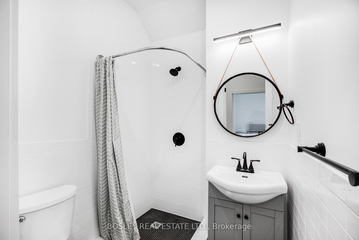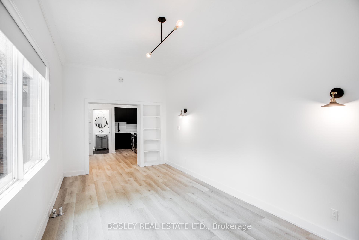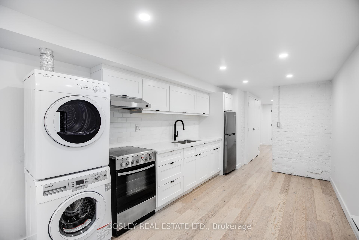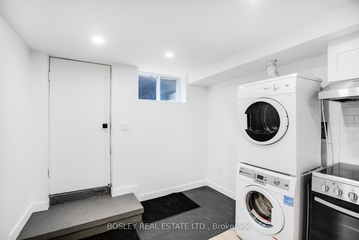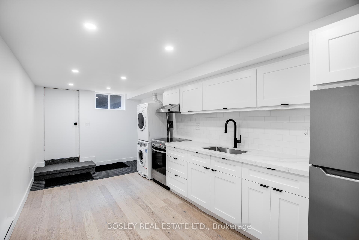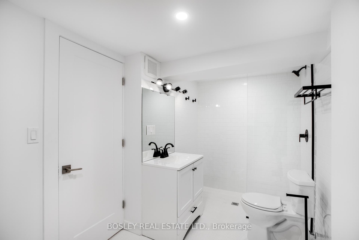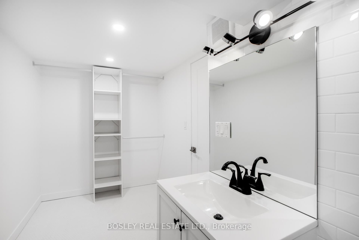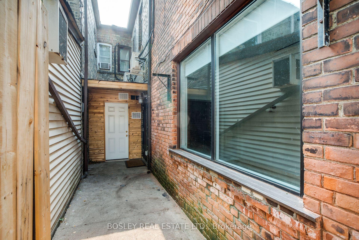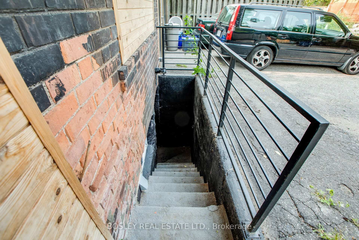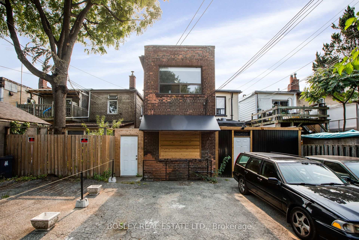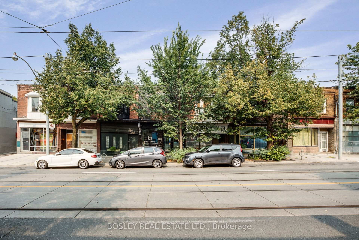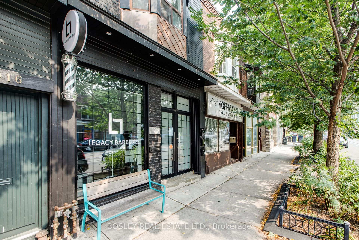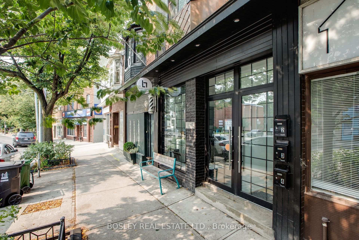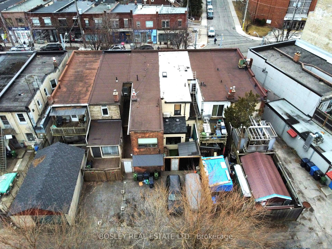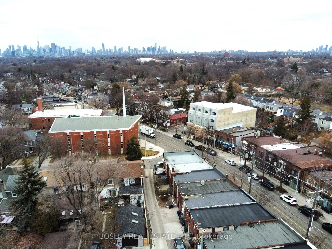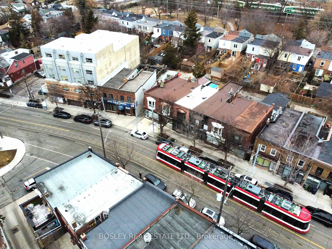$1,199,000
Available - For Sale
Listing ID: E9390264
1918 Gerrard St East , Toronto, M4L 2C1, Ontario
| Fully reno'd 2 storey mixed-use property. Vacant possession of main floor retail unit or an excellent investment opportunity producing Over a 6% cap rate based on Net income. Located in a vibrant neighbourhood retail node in the upper beaches.Configured as 3 beautiful residential units and 1 commercial storefront unit all occupied by stable tenants. Second floor tenant is month to month with possibility of vacant possession. Parking for 2 cars off the lane in rear. |
| Extras: Extensive recent renovations throughout including basement underpinning, electrical, plumbing, kitchens and baths. |
| Price | $1,199,000 |
| Taxes: | $14184.00 |
| Tax Type: | Annual |
| Occupancy by: | Tenant |
| Address: | 1918 Gerrard St East , Toronto, M4L 2C1, Ontario |
| Postal Code: | M4L 2C1 |
| Province/State: | Ontario |
| Legal Description: | PT LT 37 PL 459E TORONTO AS IN CT328596; |
| Lot Size: | 15.33 x 92.29 (Feet) |
| Directions/Cross Streets: | Gerrard & Woodbine |
| Category: | Multi-Use |
| Building Percentage: | N |
| Total Area: | 1742.00 |
| Total Area Code: | Sq Ft |
| Office/Appartment Area: | 1477 |
| Office/Appartment Area Code: | Sq Ft |
| Retail Area: | 265 |
| Retail Area Code: | Sq Ft |
| Area Influences: | Public Transit |
| Business/Building Name: | Retail unit plus 3 apartments. |
| Net Income Before Debt: | $75092 |
| Year Expenses: | 2023 |
| Expenses Actual/Estimated: | $Act |
| Sprinklers: | N |
| Outside Storage: | Y |
| Heat Type: | Gas Hot Water |
| Central Air Conditioning: | Y |
| Elevator Lift: | None |
| Water: | Municipal |
$
%
Years
This calculator is for demonstration purposes only. Always consult a professional
financial advisor before making personal financial decisions.
| Although the information displayed is believed to be accurate, no warranties or representations are made of any kind. |
| BOSLEY REAL ESTATE LTD. |
|
|
.jpg?src=Custom)
Dir:
416-548-7854
Bus:
416-548-7854
Fax:
416-981-7184
| Book Showing | Email a Friend |
Jump To:
At a Glance:
| Type: | Com - Commercial/Retail |
| Area: | Toronto |
| Municipality: | Toronto |
| Neighbourhood: | Woodbine Corridor |
| Lot Size: | 15.33 x 92.29(Feet) |
| Tax: | $14,184 |
Locatin Map:
Payment Calculator:
- Color Examples
- Green
- Black and Gold
- Dark Navy Blue And Gold
- Cyan
- Black
- Purple
- Gray
- Blue and Black
- Orange and Black
- Red
- Magenta
- Gold
- Device Examples

