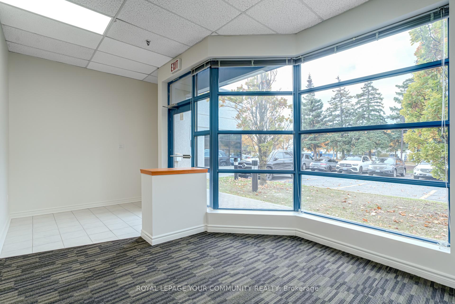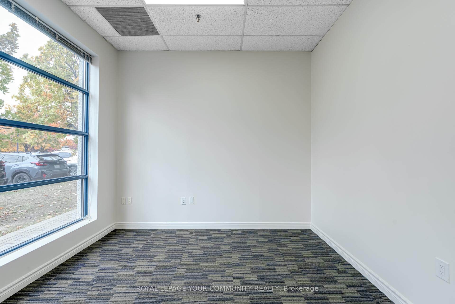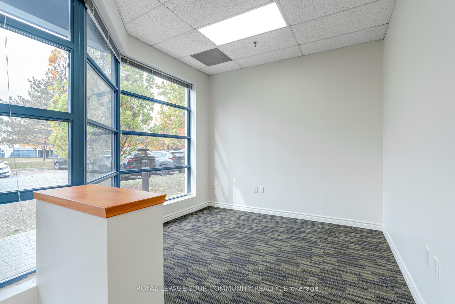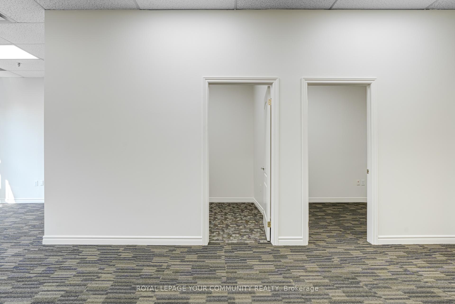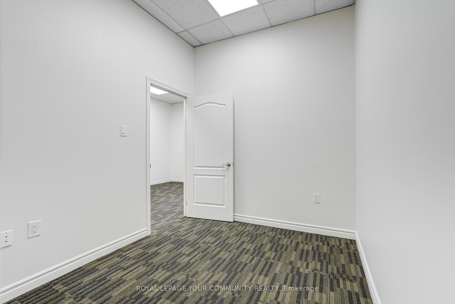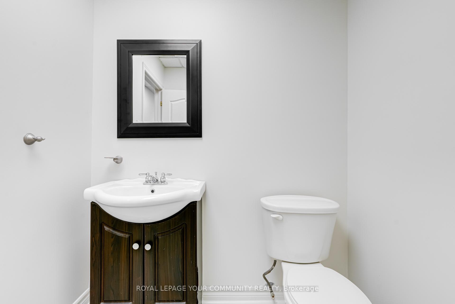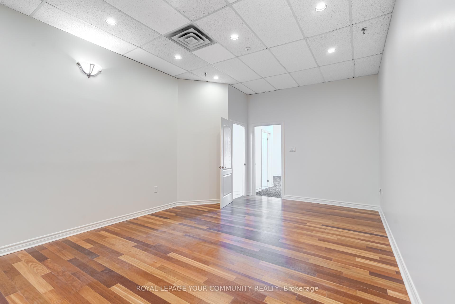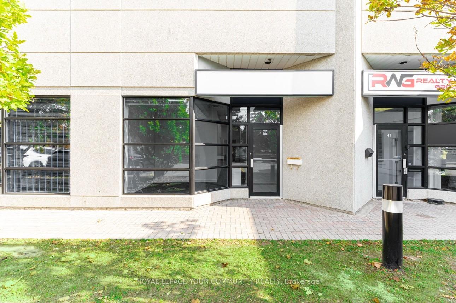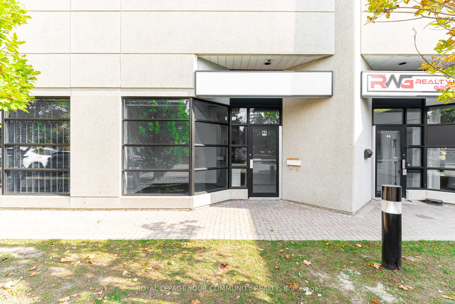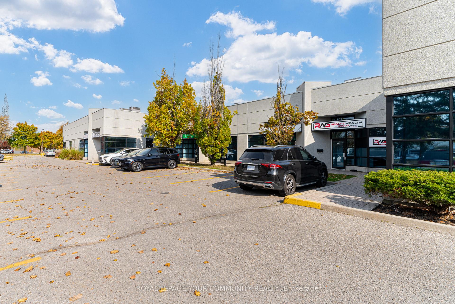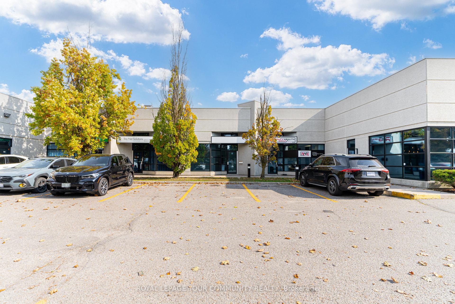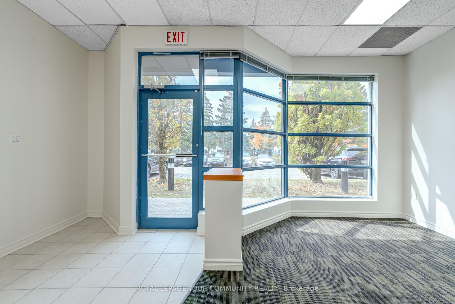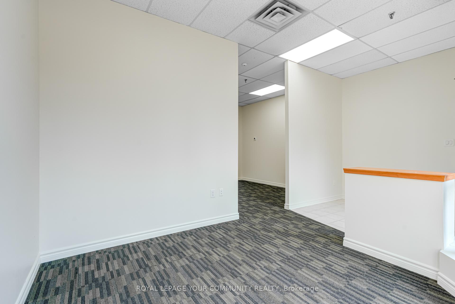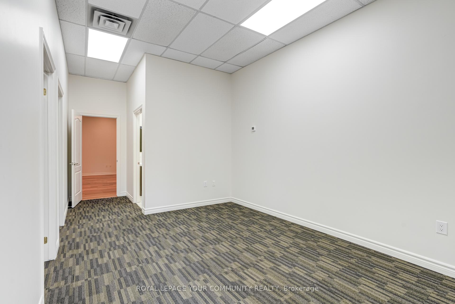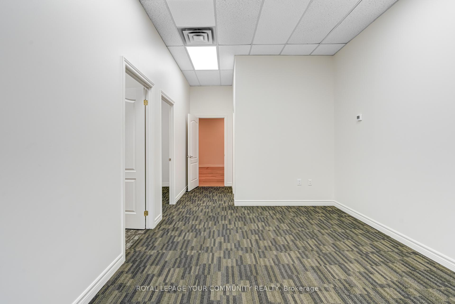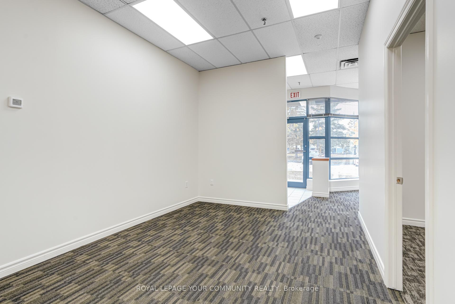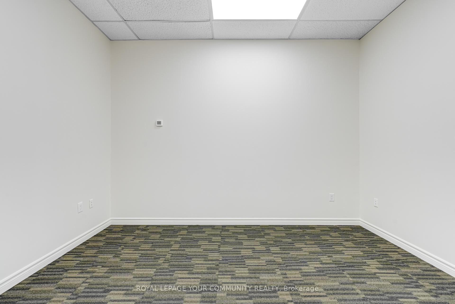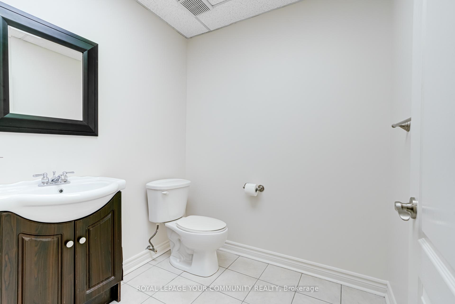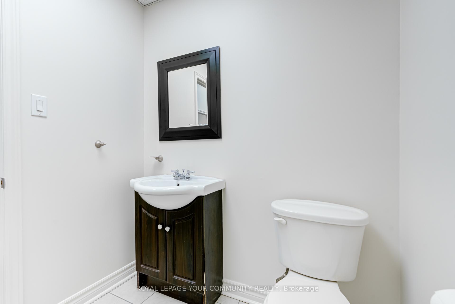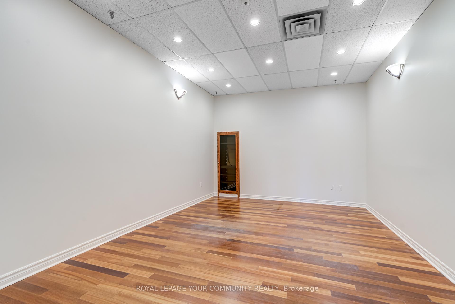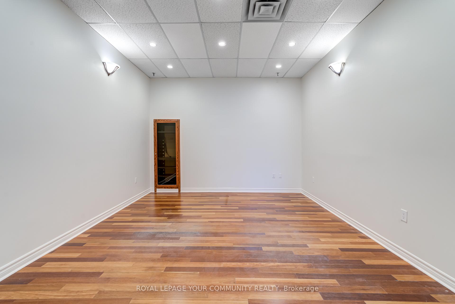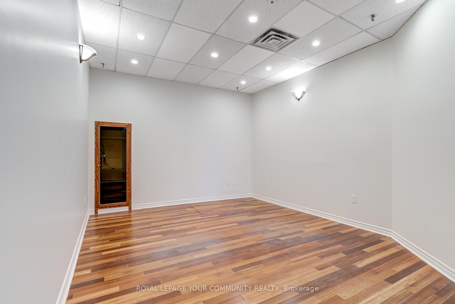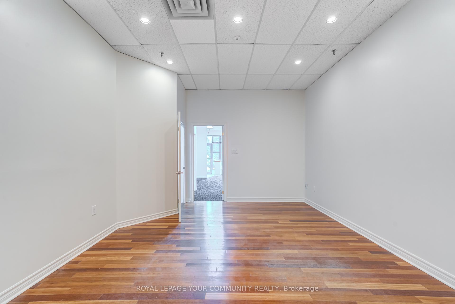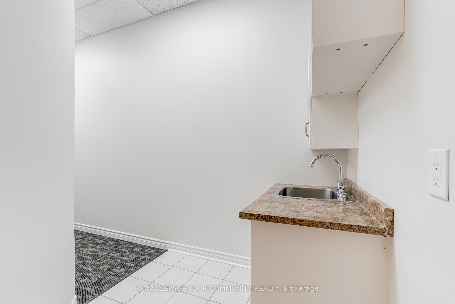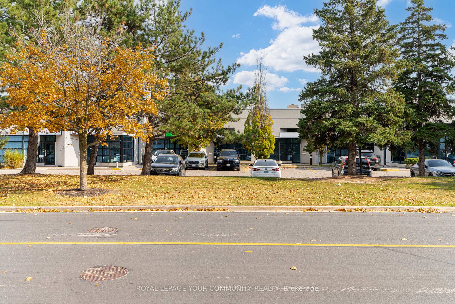$748,800
Available - For Sale
Listing ID: N9509624
145 Royal Crest Crt , Unit 43, Markham, L3R 9Z4, Ontario
| A Rare Opportunity to Own a Prestigious, Professionally Finished Office Suite in the Heart of Markham's Thriving Business District. This Move-In Ready Office Space Features a Welcoming Reception Area, Three Well-Appointed Offices (Including Two Private), a Large Boardroom, and a Convenient 2-Piece Washroom. A Dedicated Storage Room Provides Ample Additional Space for Your Business Needs, plus a separate area with a Sink & Cabinetry for Convenience. Recently Refreshed, Newly Painted, New Lighting and Carpeting. The Office Boasts Excellent Street Exposure and Large Windows That Fill the Space with Ample Natural Light, Creating a Bright and Inviting Atmosphere. LED Panel Lighting Adds to the Modern, Professional Feel. Situated in a Prime Location with Plenty of Parking. Easy Access to Major Highways (DVP, 404, 407) and Downtown Markham. This Office Is Ideal for Businesses Looking to Establish a Strong Presence. Immediate Availability. Don't Miss Out on This Exceptional Opportunity! |
| Extras: Everything as seen in the Unit |
| Price | $748,800 |
| Taxes: | $3800.00 |
| Tax Type: | Annual |
| Occupancy by: | Vacant |
| Address: | 145 Royal Crest Crt , Unit 43, Markham, L3R 9Z4, Ontario |
| Apt/Unit: | 43 |
| Postal Code: | L3R 9Z4 |
| Province/State: | Ontario |
| Legal Description: | Unit 43, Level 1, York Region Condominiu |
| Directions/Cross Streets: | Warden/407 |
| Category: | Office |
| Use: | Professional Office |
| Building Percentage: | N |
| Total Area: | 1252.00 |
| Total Area Code: | Sq Ft |
| Office/Appartment Area: | 1252 |
| Office/Appartment Area Code: | Sq Ft |
| Sprinklers: | Y |
| Heat Type: | Gas Forced Air Closd |
| Central Air Conditioning: | Y |
| Elevator Lift: | None |
| Water: | Municipal |
$
%
Years
This calculator is for demonstration purposes only. Always consult a professional
financial advisor before making personal financial decisions.
| Although the information displayed is believed to be accurate, no warranties or representations are made of any kind. |
| ROYAL LEPAGE YOUR COMMUNITY REALTY |
|
|
.jpg?src=Custom)
Dir:
416-548-7854
Bus:
416-548-7854
Fax:
416-981-7184
| Book Showing | Email a Friend |
Jump To:
At a Glance:
| Type: | Com - Office |
| Area: | York |
| Municipality: | Markham |
| Neighbourhood: | Milliken Mills West |
| Tax: | $3,800 |
Locatin Map:
Payment Calculator:
- Color Examples
- Green
- Black and Gold
- Dark Navy Blue And Gold
- Cyan
- Black
- Purple
- Gray
- Blue and Black
- Orange and Black
- Red
- Magenta
- Gold
- Device Examples

