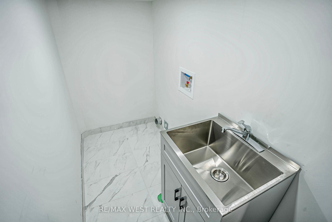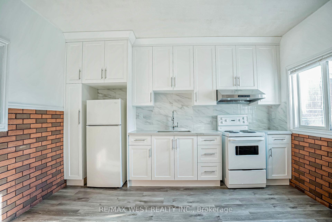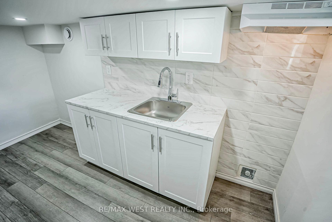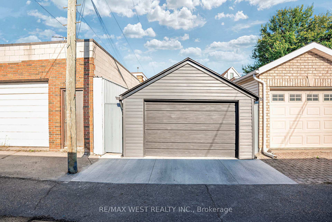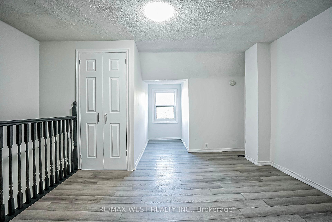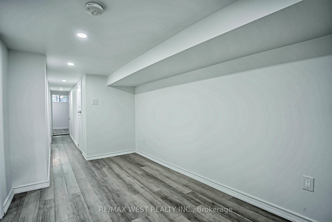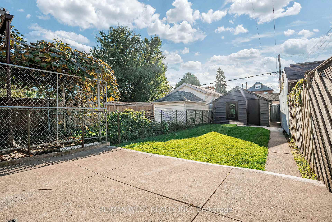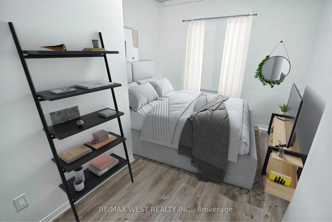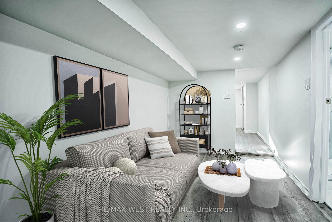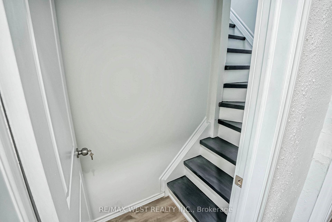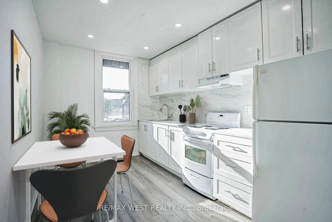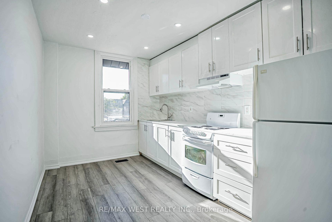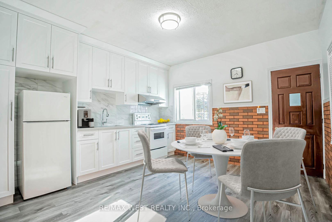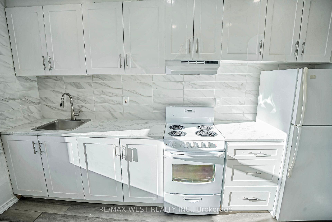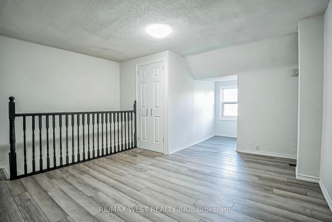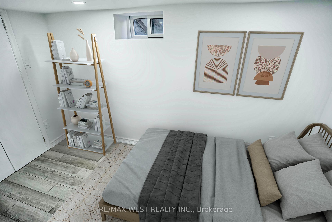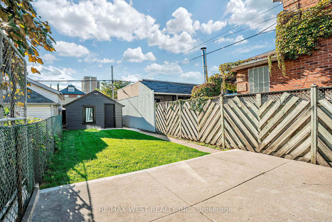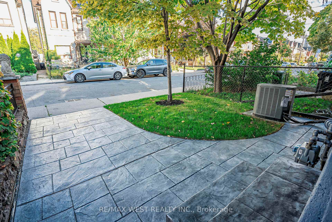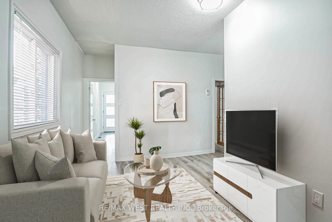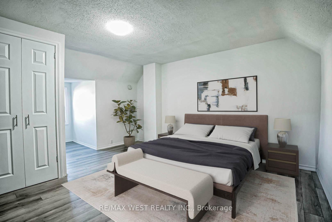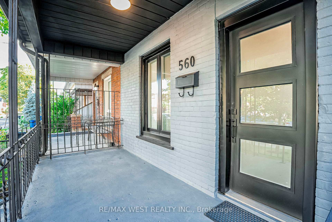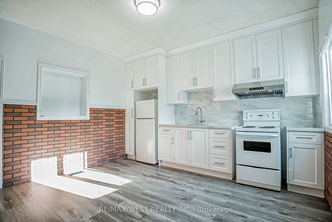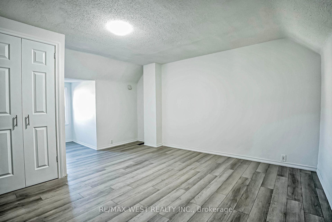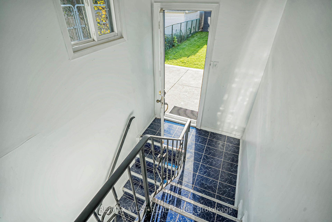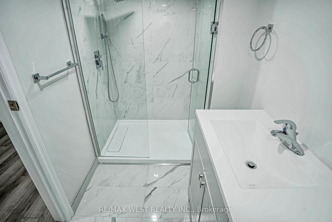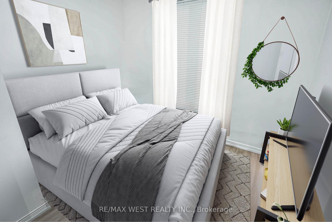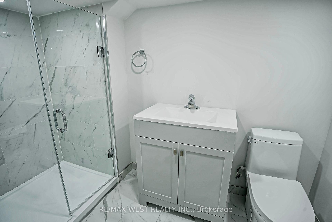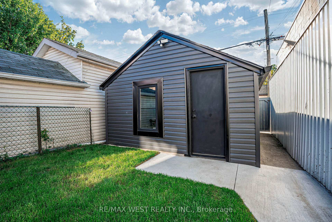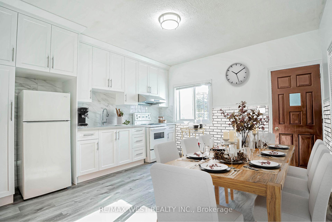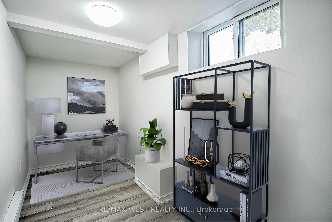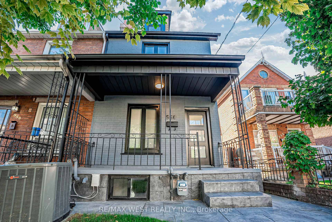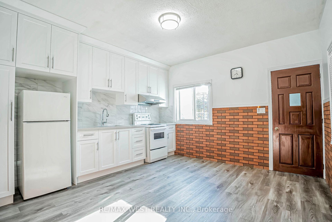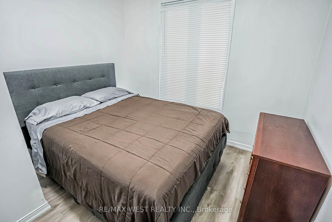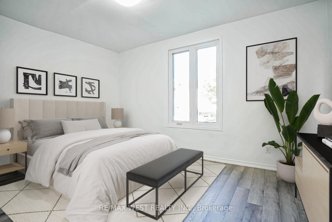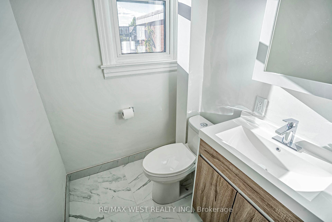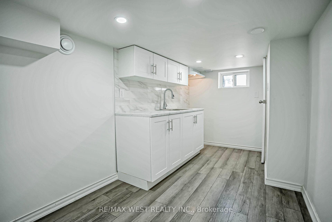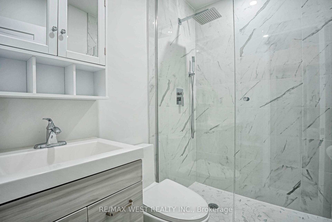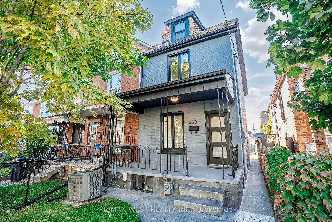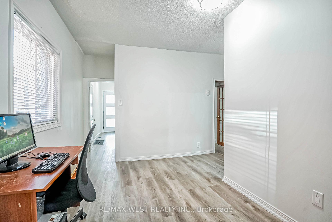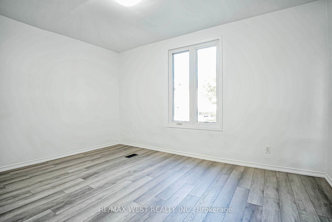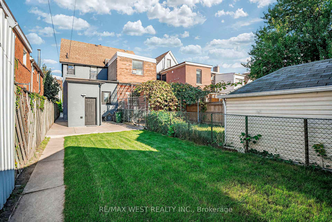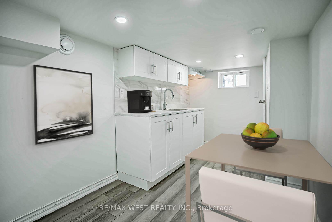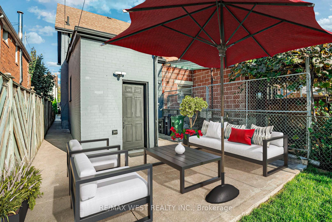$1,188,000
Available - For Sale
Listing ID: W9395971
560 Perth Ave , Toronto, M6N 2W7, Ontario
| This newly renovated home is a standout opportunity for both savvy investors and first-time buyers alike! Boasting 3 brand-new kitchens and 3 updated washrooms, this home offers endless possibilities whether you're looking to generate extra income by renting out units or accommodating a larger family. The flexible layout creates plenty of potential for multi-generational living or income generation. Situated just steps away from the bustling Corso Italia neighborhood, you'll be immersed in the heart of the city's best shops, cafes, and restaurants. Convenience is at your doorstep, making this home ideal for those who enjoy the vibrancy of urban living. The property's exterior has been recently painted, giving it a fresh and modern look that's sure to catch the eye. A new stamped concrete walkway adds curb appeal, while the fully fenced private backyard provides a tranquil space for relaxation or entertaining. You'll love the proximity to a variety of nearby recreational amenities, including a community recreation center, outdoor swimming pool, skating rink, and dog park, perfect for enjoying an active lifestyle. With a single car garage and easy access to all the area has to offer, this home provides both charm and practicality. Whether you're an investor seeking a lucrative opportunity or a first-time buyer looking for versatility and convenience, this home is a must see! |
| Extras: Please note that there is some virtual staging. New windows and door in the front of the home. Separate laundry for use of each suite. |
| Price | $1,188,000 |
| Taxes: | $3805.34 |
| Address: | 560 Perth Ave , Toronto, M6N 2W7, Ontario |
| Lot Size: | 17.00 x 131.00 (Feet) |
| Directions/Cross Streets: | Davenport & Symington |
| Rooms: | 6 |
| Rooms +: | 4 |
| Bedrooms: | 3 |
| Bedrooms +: | 1 |
| Kitchens: | 2 |
| Kitchens +: | 1 |
| Family Room: | Y |
| Basement: | Apartment, Finished |
| Property Type: | Semi-Detached |
| Style: | 2 1/2 Storey |
| Exterior: | Brick |
| Garage Type: | Detached |
| (Parking/)Drive: | Lane |
| Drive Parking Spaces: | 1 |
| Pool: | None |
| Property Features: | Fenced Yard, Library, Park, Public Transit, Rec Centre, School |
| Fireplace/Stove: | N |
| Heat Source: | Gas |
| Heat Type: | Forced Air |
| Central Air Conditioning: | Central Air |
| Sewers: | Sewers |
| Water: | Municipal |
$
%
Years
This calculator is for demonstration purposes only. Always consult a professional
financial advisor before making personal financial decisions.
| Although the information displayed is believed to be accurate, no warranties or representations are made of any kind. |
| RE/MAX WEST REALTY INC. |
|
|
.jpg?src=Custom)
Dir:
416-548-7854
Bus:
416-548-7854
Fax:
416-981-7184
| Book Showing | Email a Friend |
Jump To:
At a Glance:
| Type: | Freehold - Semi-Detached |
| Area: | Toronto |
| Municipality: | Toronto |
| Neighbourhood: | Weston-Pellam Park |
| Style: | 2 1/2 Storey |
| Lot Size: | 17.00 x 131.00(Feet) |
| Tax: | $3,805.34 |
| Beds: | 3+1 |
| Baths: | 3 |
| Fireplace: | N |
| Pool: | None |
Locatin Map:
Payment Calculator:
- Color Examples
- Green
- Black and Gold
- Dark Navy Blue And Gold
- Cyan
- Black
- Purple
- Gray
- Blue and Black
- Orange and Black
- Red
- Magenta
- Gold
- Device Examples

