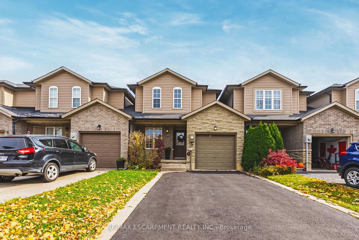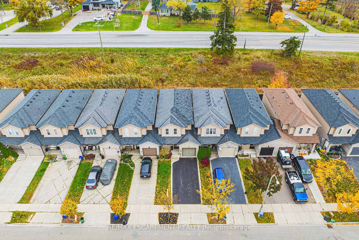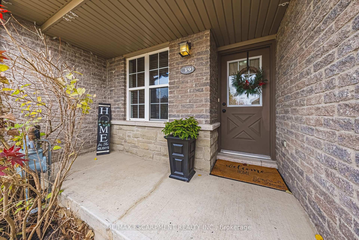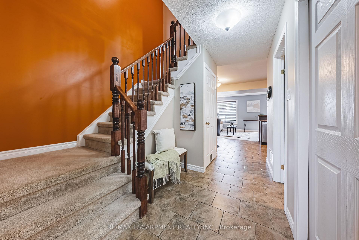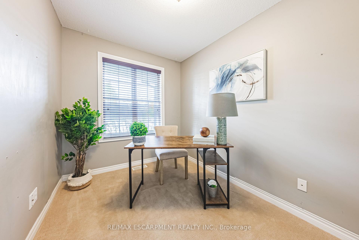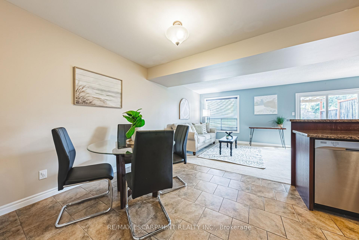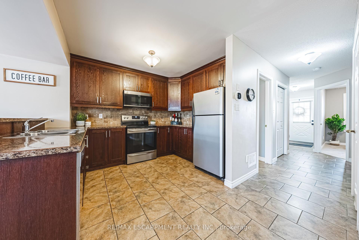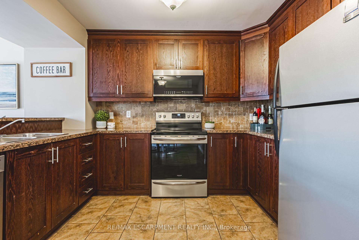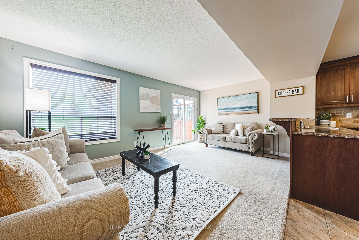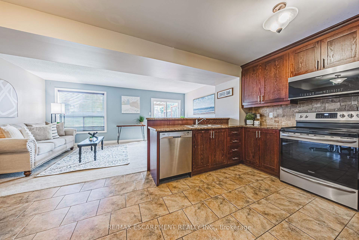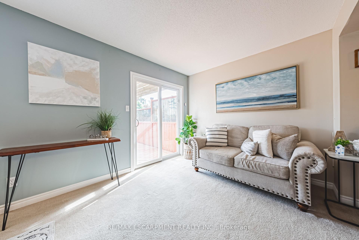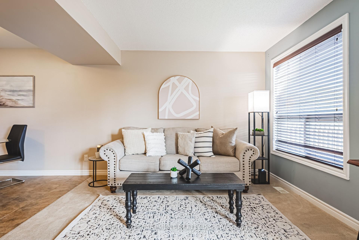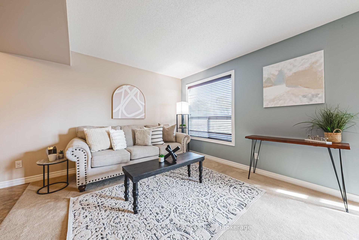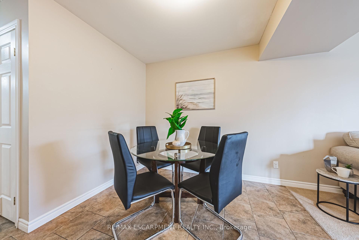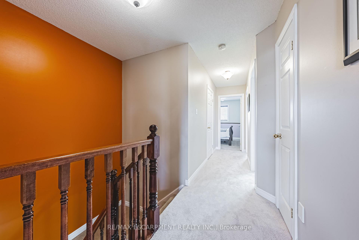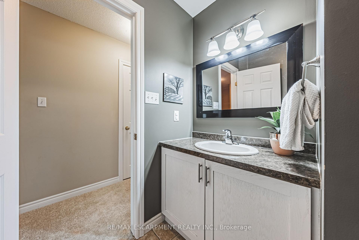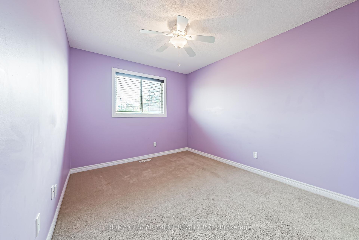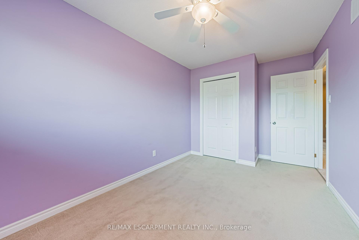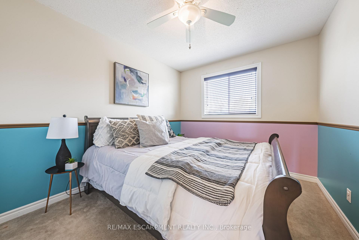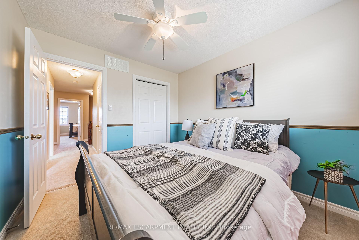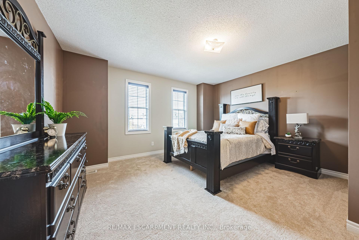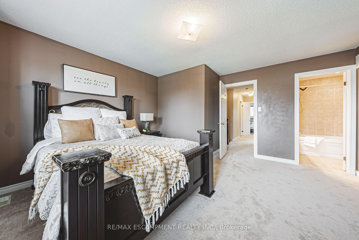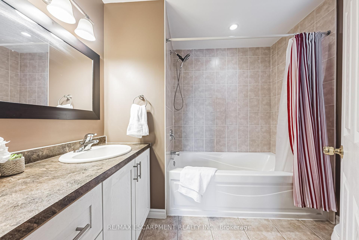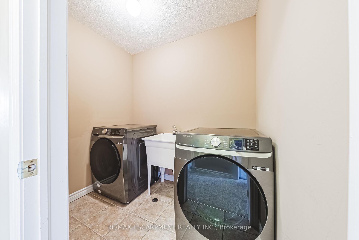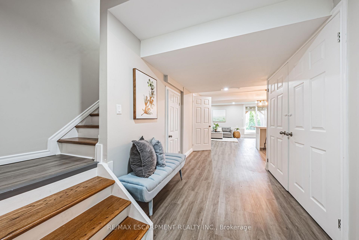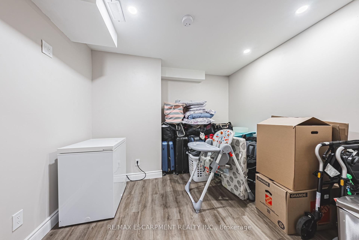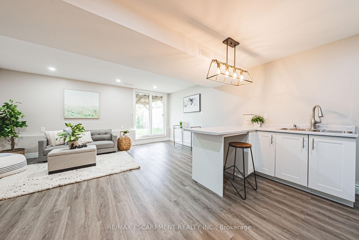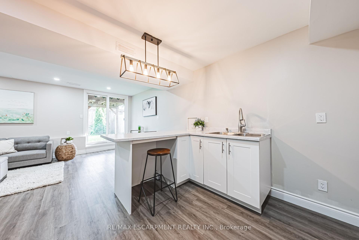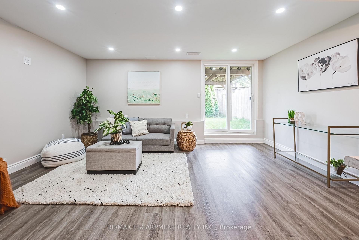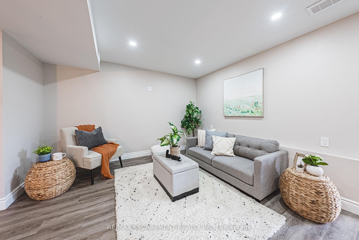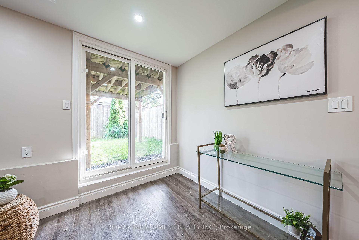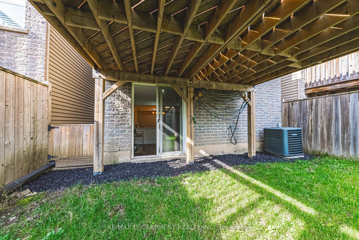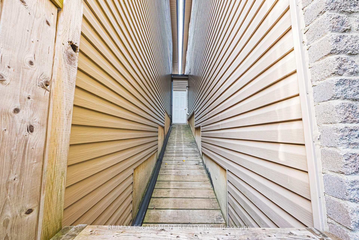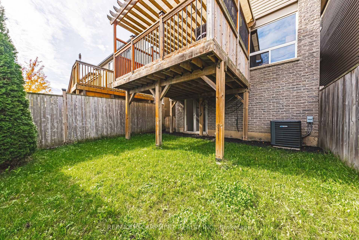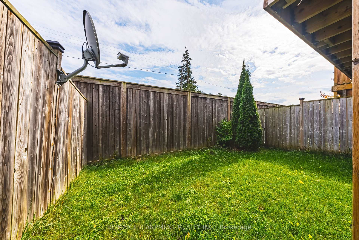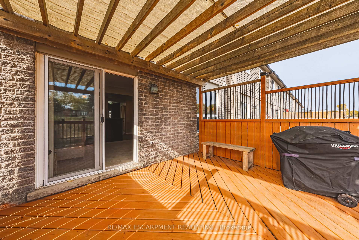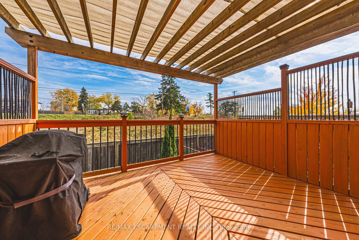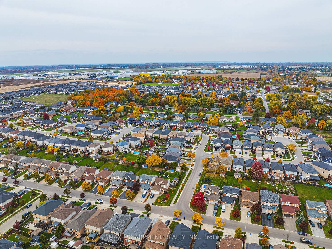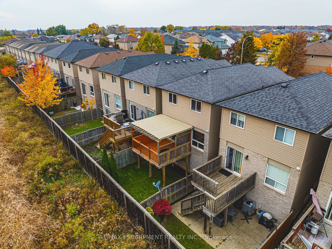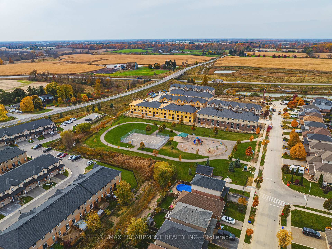$749,900
Available - For Sale
Listing ID: X9765012
39 Thames Way , Hamilton, L0R 1W0, Ontario
| Welcome home to 39 Thames Way! This beautifully upgraded townhome is completely freehold, no condo or road fees. This home offers a seamless blend of style and functionality. With east-to-west exposure, natural light fills every room throughout the day. Do you love to entertain? The open-concept kitchen, dining, and living areas provide the perfect space to host guests, featuring a practical peninsula, custom stone backsplash, and elegant porcelain tiles that extend from the kitchen to the front entrance. The main floor includes a versatile den, ideal for a home office or a fourth bedroom. Upstairs, three spacious bedrooms are bathed in light from large windows, creating a bright, welcoming atmosphere and a 5 piece ensuite for the primary bedroom with walk-in closet. Two other bedrooms, another full bath and upper level laundry satisfy every desire. Enjoy a fully finished walkout basement with a second kitchen set up as well as a fourth bathroom. Outdoor living is elevated with a private balcony overlooking a beautifully maintained, low maintenance backyard, as well as a second level sitting area making it the perfect spot to relax and unwind. This home is uniquely connected at the garage and connects directly from the garage to the back yard. Located in the quiet town of Mount Hope, live close to the city with a small town feeling. Close to shopping, schools and Highway 6 South/403.This home truly offers the perfect balance of comfort, style, and practicality. |
| Price | $749,900 |
| Taxes: | $3700.30 |
| Address: | 39 Thames Way , Hamilton, L0R 1W0, Ontario |
| Lot Size: | 23.00 x 98.52 (Feet) |
| Directions/Cross Streets: | Flexible |
| Rooms: | 8 |
| Bedrooms: | 4 |
| Bedrooms +: | |
| Kitchens: | 1 |
| Kitchens +: | 1 |
| Family Room: | Y |
| Basement: | Fin W/O, Full |
| Approximatly Age: | 6-15 |
| Property Type: | Att/Row/Twnhouse |
| Style: | 2-Storey |
| Exterior: | Alum Siding, Brick |
| Garage Type: | Attached |
| (Parking/)Drive: | Private |
| Drive Parking Spaces: | 1 |
| Pool: | None |
| Approximatly Age: | 6-15 |
| Approximatly Square Footage: | 1500-2000 |
| Property Features: | Golf, Park |
| Fireplace/Stove: | N |
| Heat Source: | Gas |
| Heat Type: | Forced Air |
| Central Air Conditioning: | Central Air |
| Laundry Level: | Upper |
| Sewers: | Sewers |
| Water: | Municipal |
$
%
Years
This calculator is for demonstration purposes only. Always consult a professional
financial advisor before making personal financial decisions.
| Although the information displayed is believed to be accurate, no warranties or representations are made of any kind. |
| RE/MAX ESCARPMENT REALTY INC. |
|
|
.jpg?src=Custom)
Dir:
416-548-7854
Bus:
416-548-7854
Fax:
416-981-7184
| Book Showing | Email a Friend |
Jump To:
At a Glance:
| Type: | Freehold - Att/Row/Twnhouse |
| Area: | Hamilton |
| Municipality: | Hamilton |
| Neighbourhood: | Mount Hope |
| Style: | 2-Storey |
| Lot Size: | 23.00 x 98.52(Feet) |
| Approximate Age: | 6-15 |
| Tax: | $3,700.3 |
| Beds: | 4 |
| Baths: | 4 |
| Fireplace: | N |
| Pool: | None |
Locatin Map:
Payment Calculator:
- Color Examples
- Green
- Black and Gold
- Dark Navy Blue And Gold
- Cyan
- Black
- Purple
- Gray
- Blue and Black
- Orange and Black
- Red
- Magenta
- Gold
- Device Examples

