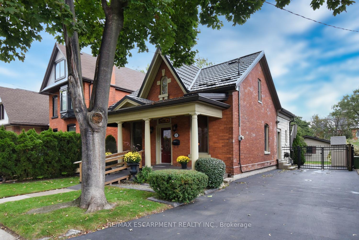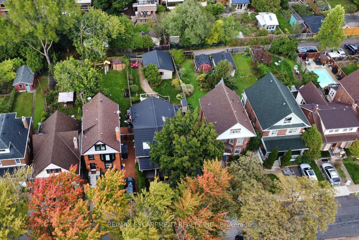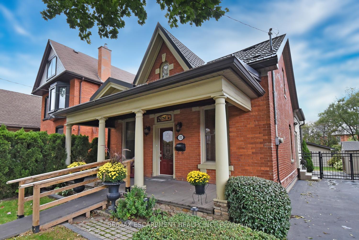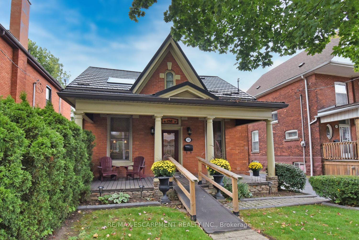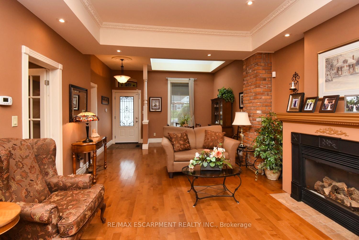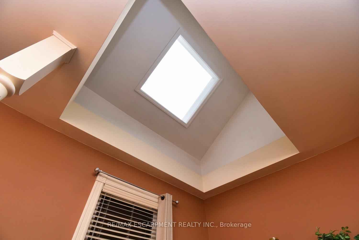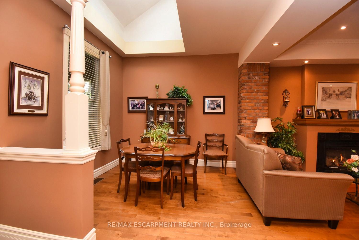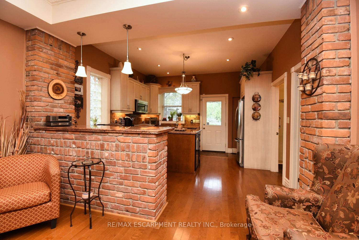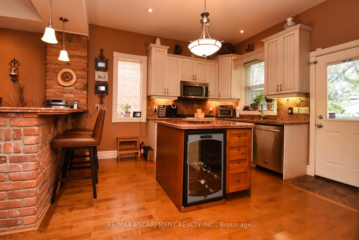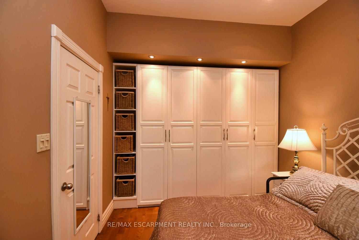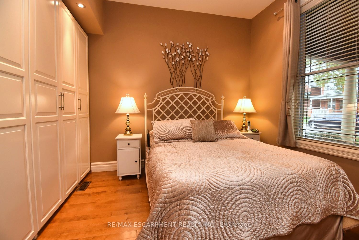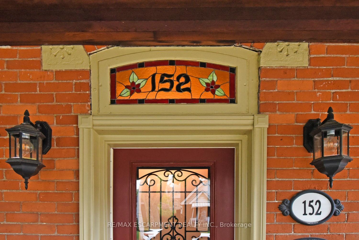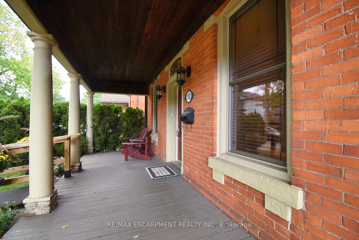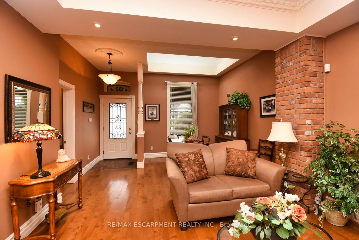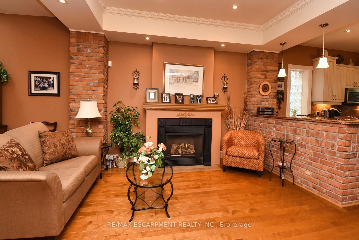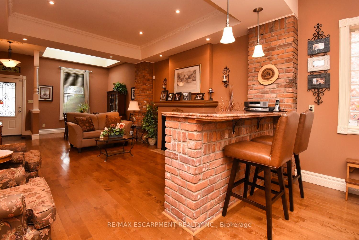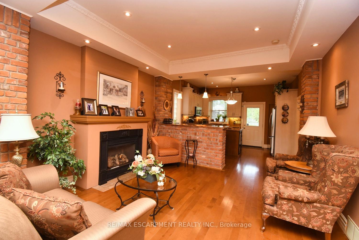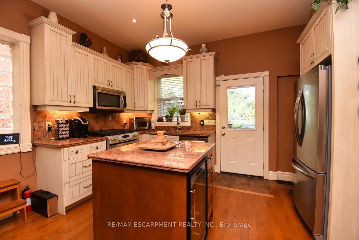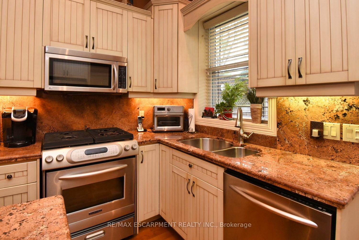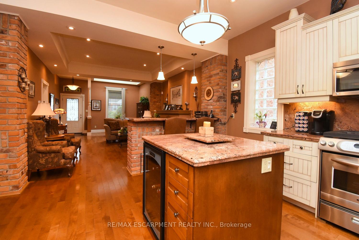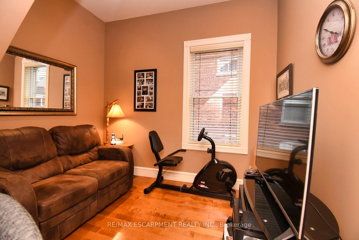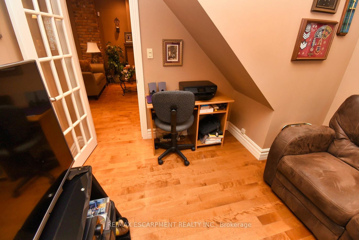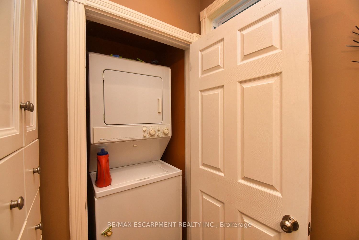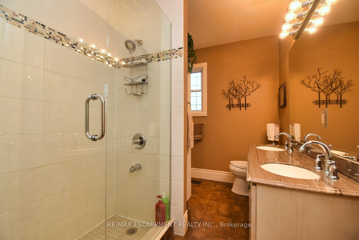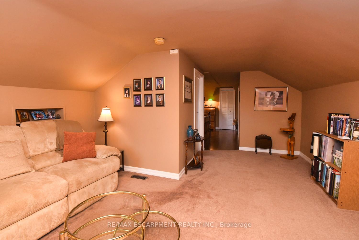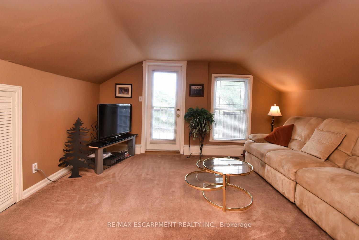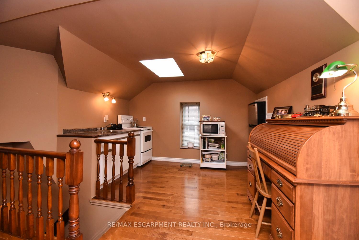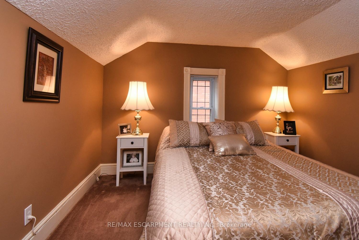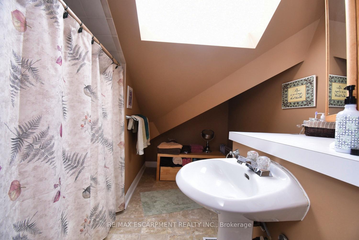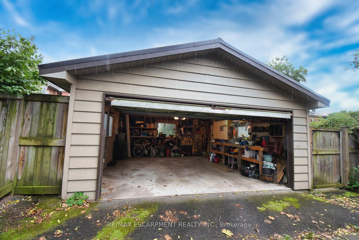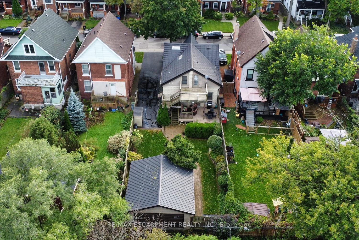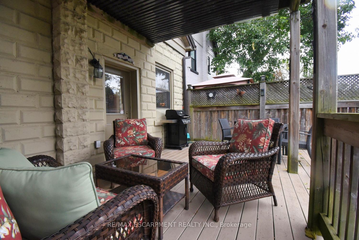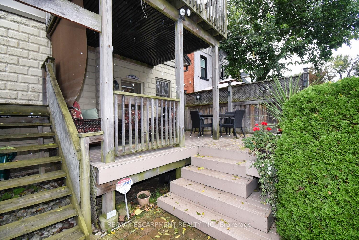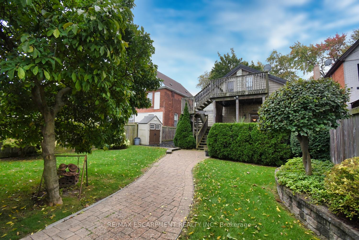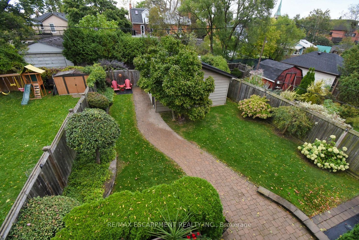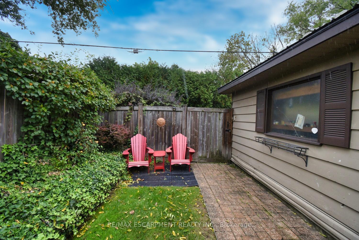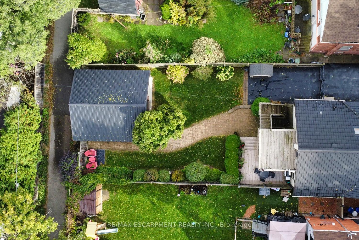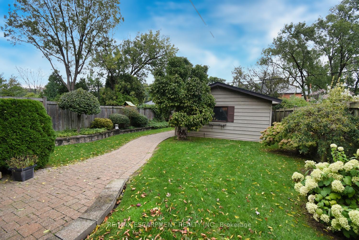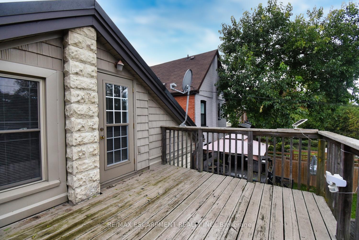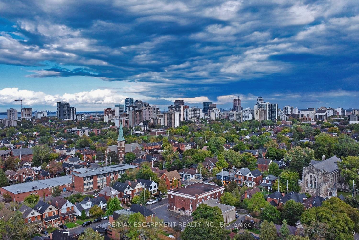$949,900
Available - For Sale
Listing ID: X9390258
152 HOMEWOOD Ave , Hamilton, L8P 2M5, Ontario
| Double brick, century home, built in 1896 boasts historic charm & character w/modern luxury & conveniences. Walk to trendy Locke St. long side drive & rear double car garage (19'4 x 21') access to paved alley. Affords endless possibilities. Interior features exposed re-claimed brick, 10' high ceilings & hardwood throughout main level. Main level features primary bedroom w/built-in wall-to-wall closets, 2nd bedroom, impressive open concept kitchen w/island & breakfast bar, granite counters & backsplash, sun-flooded DR w/skylight, LR w/gas fp, stunning bath w/walk-in glass shower enclosure, double sink & laundry closet. Wheelchair accessibility directly into main level. Upper level has 2 sep entrances (fire escape & main level private side entrance) many optional living situations such as in-law suite, teen retreat, multi-generational living & more. Complete w/kit w/skylight, walk-in closet, full bathroom skylight, bedroom & LR w/private balcony. Backyard oasis w/private deck & patio. |
| Extras: Upgrades include: all plumbing, all electrical, all windows, all doors, steel roof on house and garage, 3/4" copper water line, entire main level, covered rear deck (11' x 18'6) soffit, fascia and eaves, crawl space has been wrapped by Omni |
| Price | $949,900 |
| Taxes: | $6934.40 |
| Address: | 152 HOMEWOOD Ave , Hamilton, L8P 2M5, Ontario |
| Lot Size: | 40.00 x 124.00 (Feet) |
| Acreage: | < .50 |
| Directions/Cross Streets: | BETWEEN DUNDURN & LOCKE |
| Rooms: | 8 |
| Bedrooms: | 3 |
| Bedrooms +: | |
| Kitchens: | 2 |
| Family Room: | N |
| Basement: | Part Bsmt |
| Approximatly Age: | 100+ |
| Property Type: | Detached |
| Style: | 1 1/2 Storey |
| Exterior: | Brick, Concrete |
| Garage Type: | Detached |
| (Parking/)Drive: | Private |
| Drive Parking Spaces: | 4 |
| Pool: | None |
| Approximatly Age: | 100+ |
| Approximatly Square Footage: | 1500-2000 |
| Property Features: | Fenced Yard, Hospital, Library, Park, Place Of Worship, Public Transit |
| Fireplace/Stove: | Y |
| Heat Source: | Gas |
| Heat Type: | Forced Air |
| Central Air Conditioning: | Central Air |
| Laundry Level: | Main |
| Elevator Lift: | N |
| Sewers: | Sewers |
| Water: | Municipal |
$
%
Years
This calculator is for demonstration purposes only. Always consult a professional
financial advisor before making personal financial decisions.
| Although the information displayed is believed to be accurate, no warranties or representations are made of any kind. |
| RE/MAX ESCARPMENT REALTY INC. |
|
|
.jpg?src=Custom)
Dir:
416-548-7854
Bus:
416-548-7854
Fax:
416-981-7184
| Virtual Tour | Book Showing | Email a Friend |
Jump To:
At a Glance:
| Type: | Freehold - Detached |
| Area: | Hamilton |
| Municipality: | Hamilton |
| Neighbourhood: | Kirkendall |
| Style: | 1 1/2 Storey |
| Lot Size: | 40.00 x 124.00(Feet) |
| Approximate Age: | 100+ |
| Tax: | $6,934.4 |
| Beds: | 3 |
| Baths: | 2 |
| Fireplace: | Y |
| Pool: | None |
Locatin Map:
Payment Calculator:
- Color Examples
- Green
- Black and Gold
- Dark Navy Blue And Gold
- Cyan
- Black
- Purple
- Gray
- Blue and Black
- Orange and Black
- Red
- Magenta
- Gold
- Device Examples

