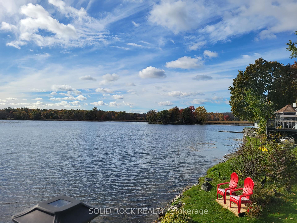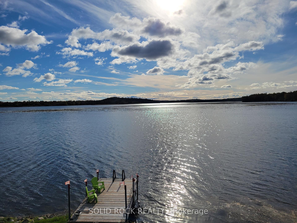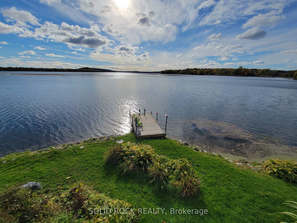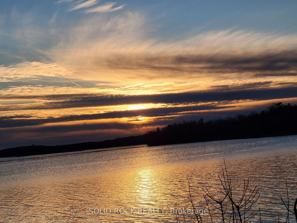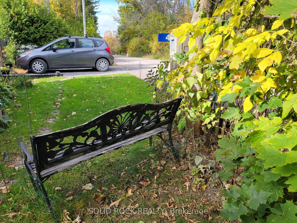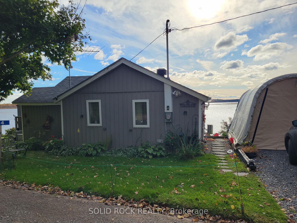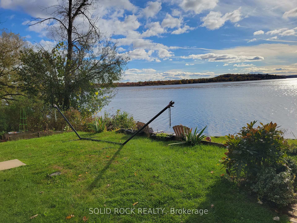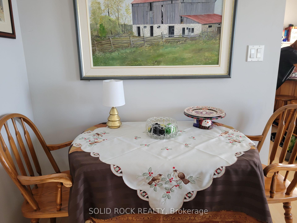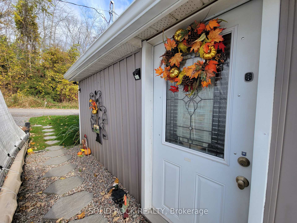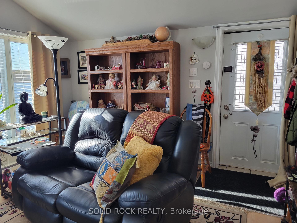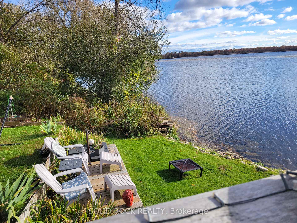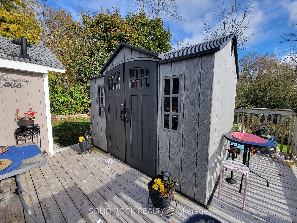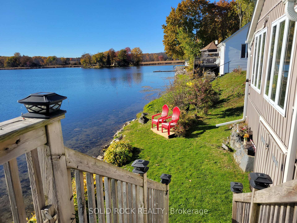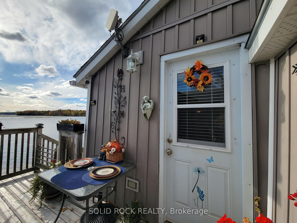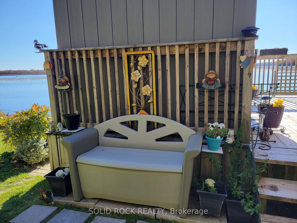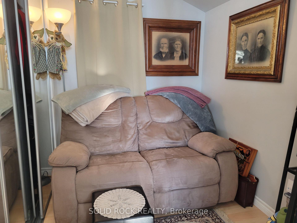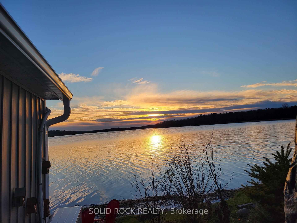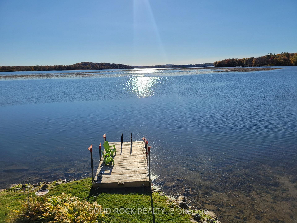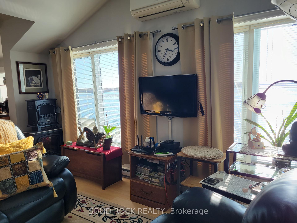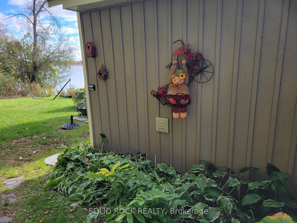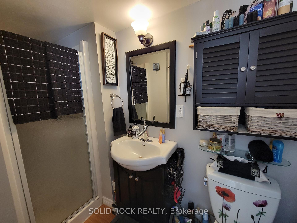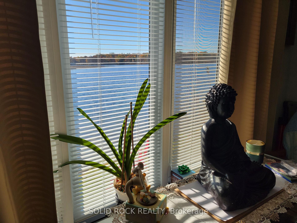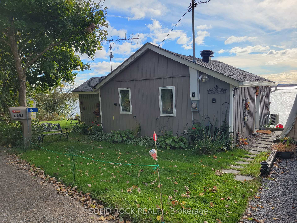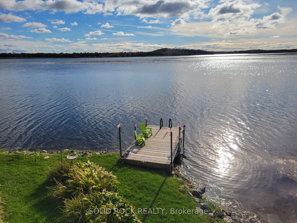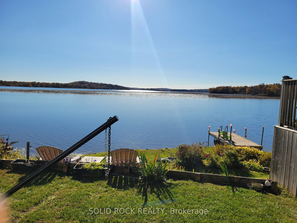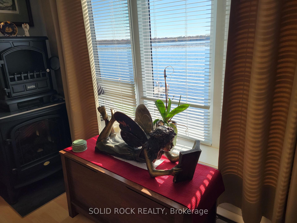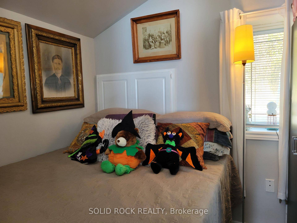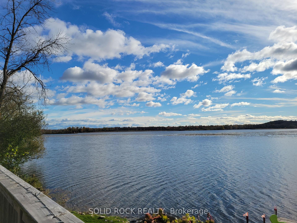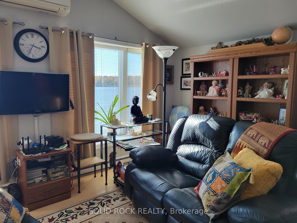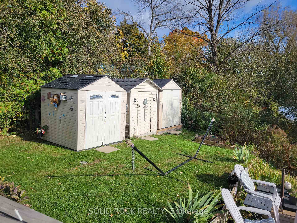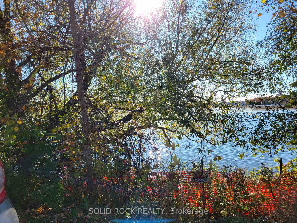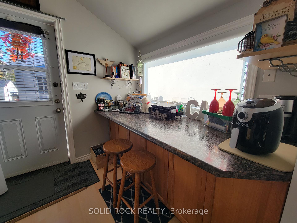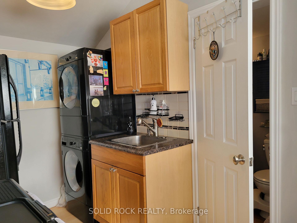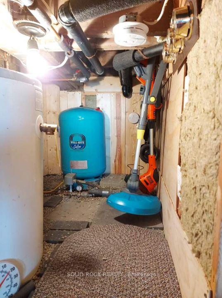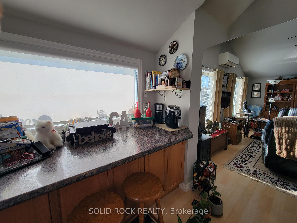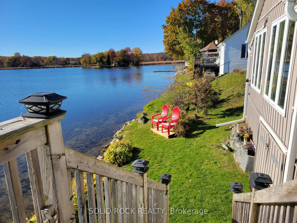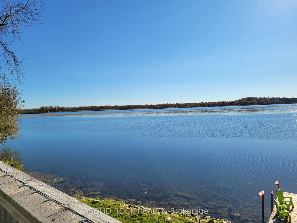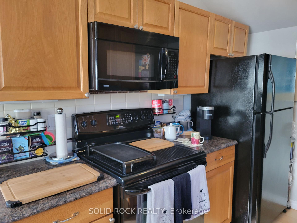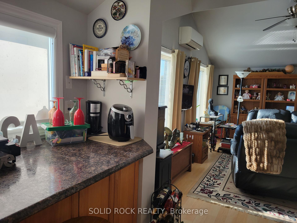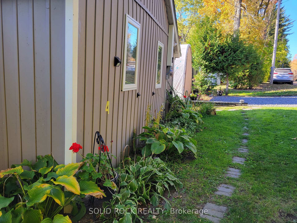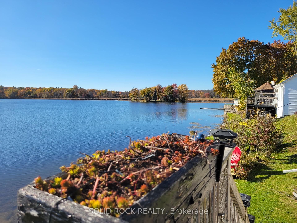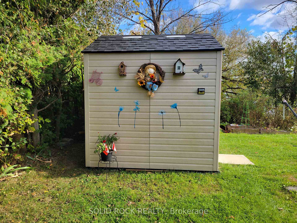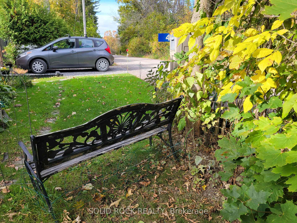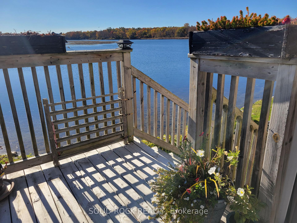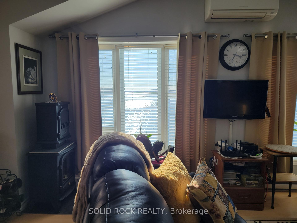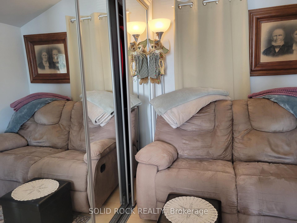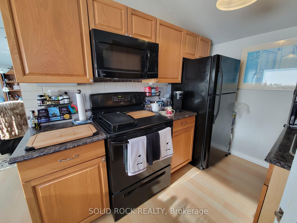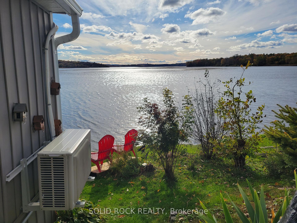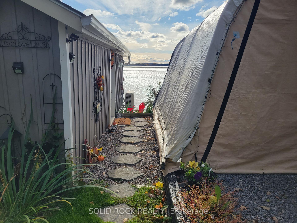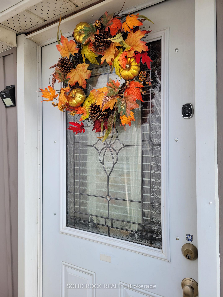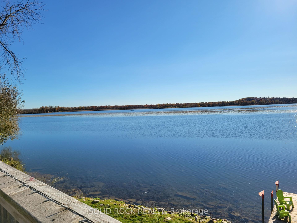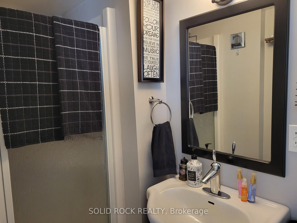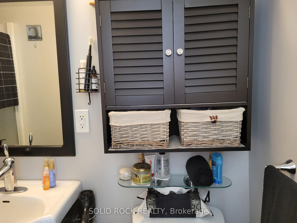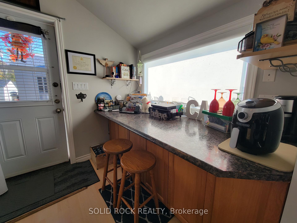$779,000
Available - For Sale
Listing ID: X9419072
4 Bradley Bay Rd , Trent Hills, K0L 1L0, Ontario
| Year Round Waterfront Home. Wide Open Waterviews with West & South Exposures. A piece of heaven whether you are watching the water or are an avid boater, love fishing, or swimming, this property is for you. The shoreline is excellent. Private Dock. The fishing is great on the Trent Severn System and you can travel the whole waterway all the way from Lake Huron to Lake Ontario and out towards the St. Lawrence or Niagara. Complete renovation to the studs was done 16 years ago. This home has been immaculately maintained by the current owner. There is a heat pump which also has air conditioning. There is 1 wired 175 Watt Solar Panel that can assist with hydro (power station is negotiable). Seller can go over the details of the solar. The drilled well was put in by the current owner and is 257' deep (16 yrs. old). The home has a great layout and is move in ready! Motivated Buyer! Don't wait until Spring for higher prices and more competition for Waterfront Property! |
| Extras: Smart Lights with APP, Safety Door Features, Panel 100 Amp Breakers,Pocket Doors - Bdrms, Built-in Island with cupboards, Utility Room - Bsmnt, 4 Sheds (1 used as a sunroom on deck). Drilled Well 60' - 16 yrs old, 1 Solar Panel 175 watts |
| Price | $779,000 |
| Taxes: | $2304.00 |
| Address: | 4 Bradley Bay Rd , Trent Hills, K0L 1L0, Ontario |
| Lot Size: | 130.00 x 64.52 (Feet) |
| Directions/Cross Streets: | County Rd 8 & Bradley Bay |
| Rooms: | 4 |
| Bedrooms: | 2 |
| Bedrooms +: | |
| Kitchens: | 1 |
| Family Room: | N |
| Basement: | Crawl Space, Part Bsmt |
| Property Type: | Detached |
| Style: | Bungalow |
| Exterior: | Vinyl Siding |
| Garage Type: | None |
| (Parking/)Drive: | Private |
| Drive Parking Spaces: | 2 |
| Pool: | None |
| Other Structures: | Garden Shed |
| Property Features: | Waterfront |
| Fireplace/Stove: | N |
| Heat Source: | Electric |
| Heat Type: | Heat Pump |
| Central Air Conditioning: | Wall Unit |
| Laundry Level: | Main |
| Sewers: | Tank |
| Water: | Well |
| Water Supply Types: | Drilled Well |
| Utilities-Cable: | Y |
| Utilities-Hydro: | Y |
$
%
Years
This calculator is for demonstration purposes only. Always consult a professional
financial advisor before making personal financial decisions.
| Although the information displayed is believed to be accurate, no warranties or representations are made of any kind. |
| SOLID ROCK REALTY |
|
|
.jpg?src=Custom)
Dir:
416-548-7854
Bus:
416-548-7854
Fax:
416-981-7184
| Virtual Tour | Book Showing | Email a Friend |
Jump To:
At a Glance:
| Type: | Freehold - Detached |
| Area: | Northumberland |
| Municipality: | Trent Hills |
| Neighbourhood: | Rural Trent Hills |
| Style: | Bungalow |
| Lot Size: | 130.00 x 64.52(Feet) |
| Tax: | $2,304 |
| Beds: | 2 |
| Baths: | 1 |
| Fireplace: | N |
| Pool: | None |
Locatin Map:
Payment Calculator:
- Color Examples
- Green
- Black and Gold
- Dark Navy Blue And Gold
- Cyan
- Black
- Purple
- Gray
- Blue and Black
- Orange and Black
- Red
- Magenta
- Gold
- Device Examples

