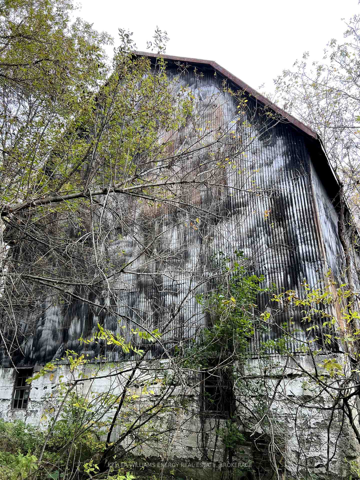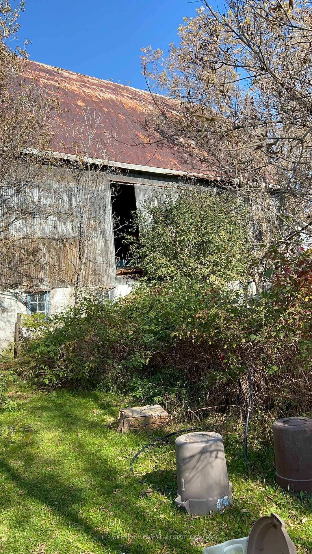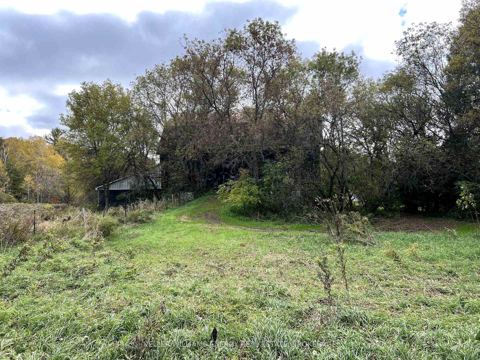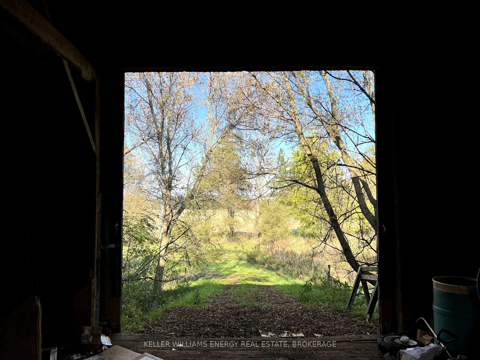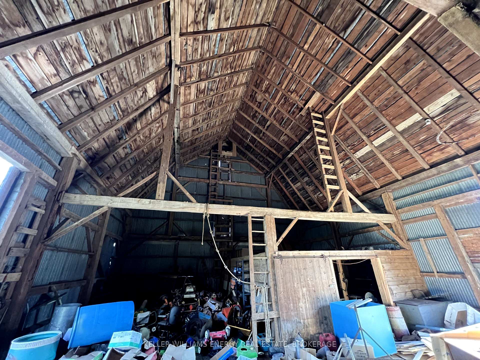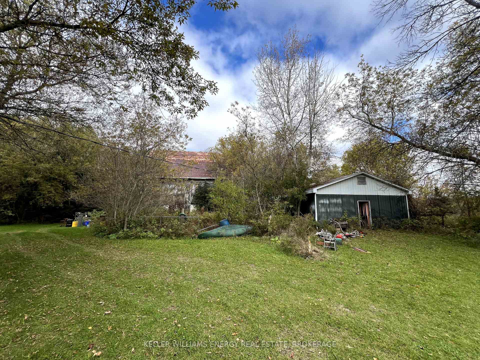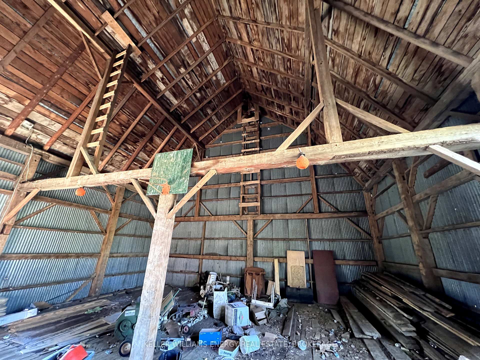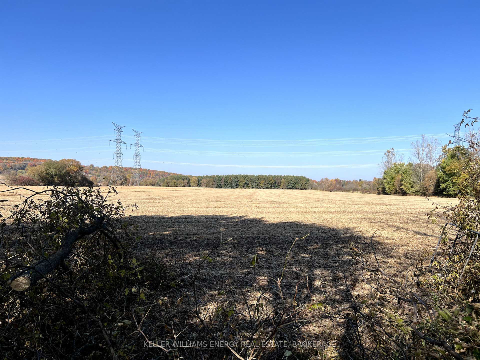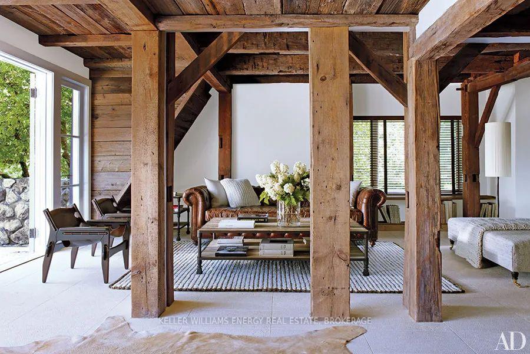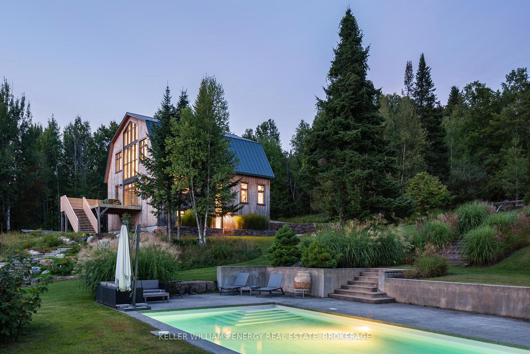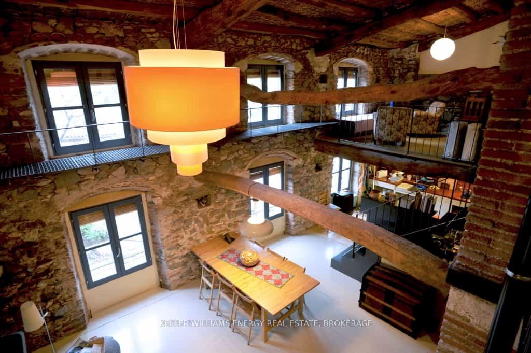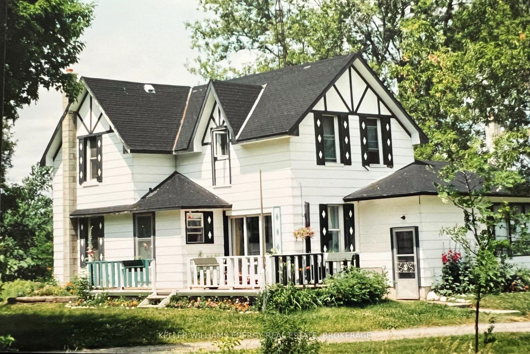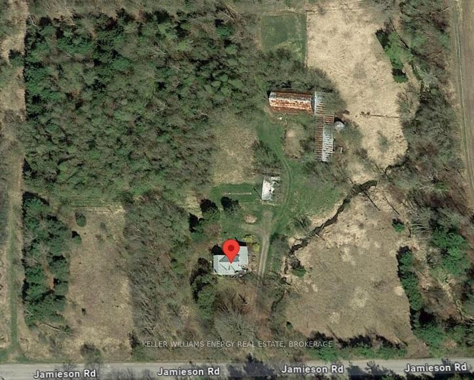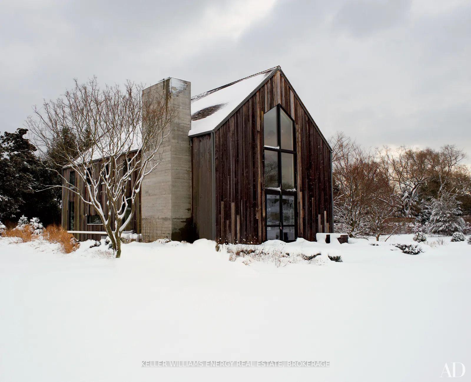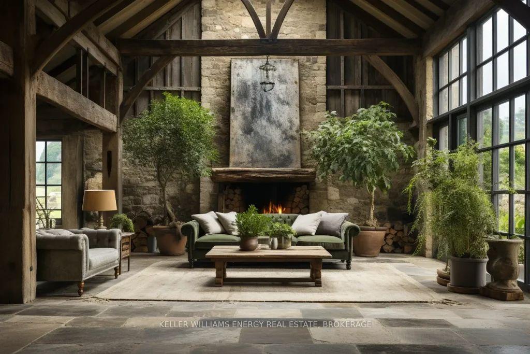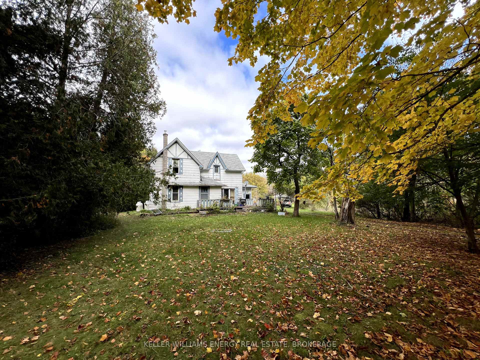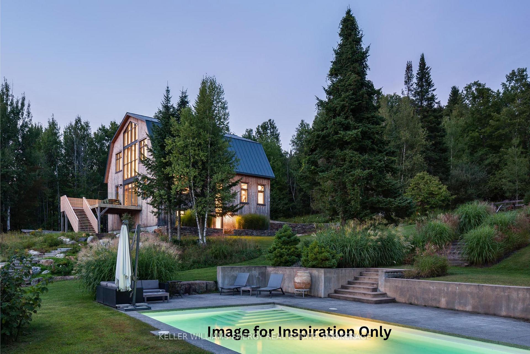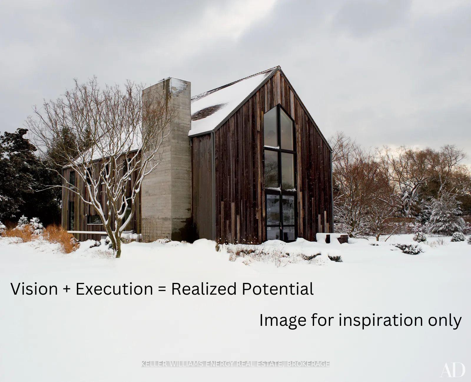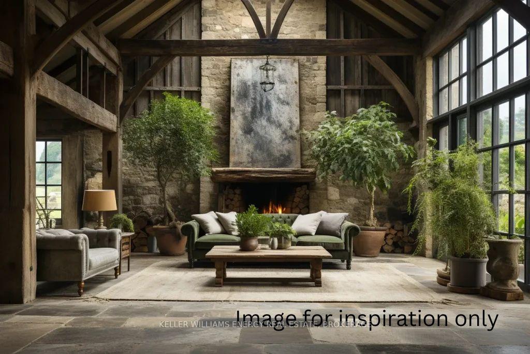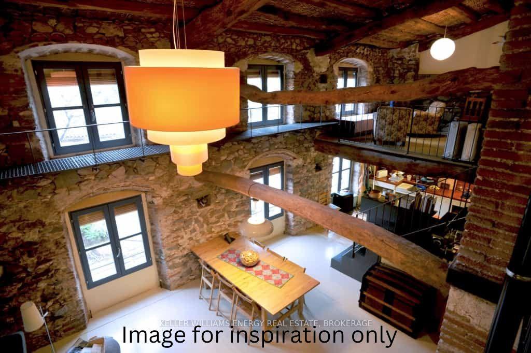$450,000
Available - For Sale
Listing ID: X9419351
366 Jamieson Rd , Brighton, K0K 1R0, Ontario
| Step back in time with this historic 1878 two-story home, set on 8 acres of pastoral land with a bubbling brook running through. The home is a great opportunity for the next owners. Perfect for those with vision and a passion for built history. The property, though overgrown, boasts expansive pastures just waiting to be revived. At the back, you'll find the barn, a centerpiece full of potential. Imagine transforming it into your own barndominium or keeping it as a working barn. It's a blank canvas ready for your dreams. Bring your creativity and tools to breathe new life into this property. |
| Price | $450,000 |
| Taxes: | $1988.00 |
| Address: | 366 Jamieson Rd , Brighton, K0K 1R0, Ontario |
| Lot Size: | 674.00 x 517.00 (Feet) |
| Acreage: | 5-9.99 |
| Directions/Cross Streets: | east on Jamieson from Cowan-Cameron Rds; north of Cowan Rd & Old Wooler Rd |
| Rooms: | 0 |
| Bedrooms: | 0 |
| Bedrooms +: | |
| Kitchens: | 0 |
| Family Room: | N |
| Basement: | Other |
| Approximatly Age: | 100+ |
| Property Type: | Detached |
| Style: | 2-Storey |
| Exterior: | Other |
| Garage Type: | None |
| (Parking/)Drive: | Private |
| Drive Parking Spaces: | 10 |
| Pool: | None |
| Other Structures: | Barn, Workshop |
| Approximatly Age: | 100+ |
| Property Features: | River/Stream, Wooded/Treed |
| Fireplace/Stove: | N |
| Heat Source: | Propane |
| Heat Type: | Forced Air |
| Central Air Conditioning: | None |
| Sewers: | Septic |
| Water: | Well |
$
%
Years
This calculator is for demonstration purposes only. Always consult a professional
financial advisor before making personal financial decisions.
| Although the information displayed is believed to be accurate, no warranties or representations are made of any kind. |
| KELLER WILLIAMS ENERGY REAL ESTATE, BROKERAGE |
|
|
.jpg?src=Custom)
Dir:
416-548-7854
Bus:
416-548-7854
Fax:
416-981-7184
| Book Showing | Email a Friend |
Jump To:
At a Glance:
| Type: | Freehold - Detached |
| Area: | Northumberland |
| Municipality: | Brighton |
| Neighbourhood: | Rural Brighton |
| Style: | 2-Storey |
| Lot Size: | 674.00 x 517.00(Feet) |
| Approximate Age: | 100+ |
| Tax: | $1,988 |
| Fireplace: | N |
| Pool: | None |
Locatin Map:
Payment Calculator:
- Color Examples
- Green
- Black and Gold
- Dark Navy Blue And Gold
- Cyan
- Black
- Purple
- Gray
- Blue and Black
- Orange and Black
- Red
- Magenta
- Gold
- Device Examples

