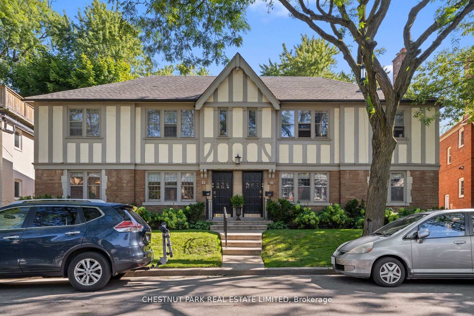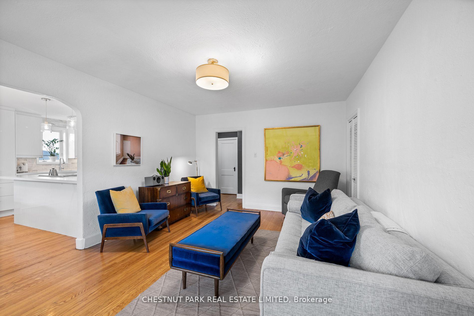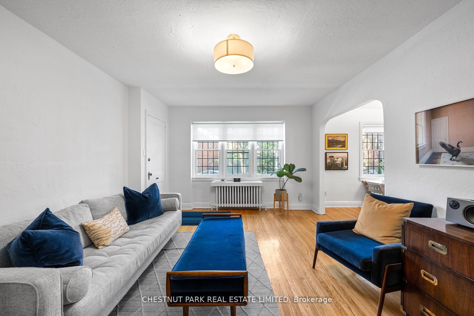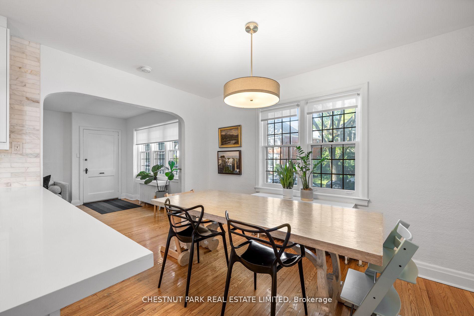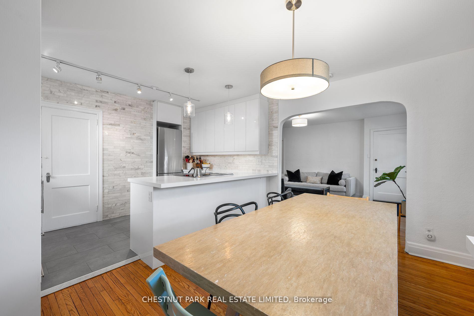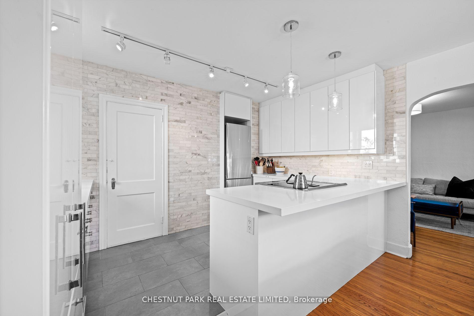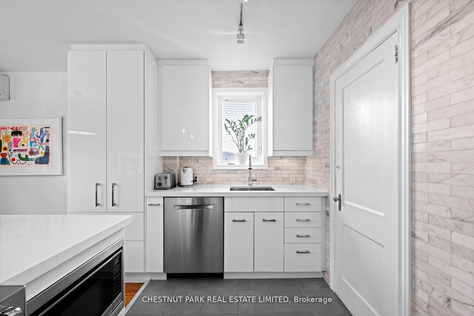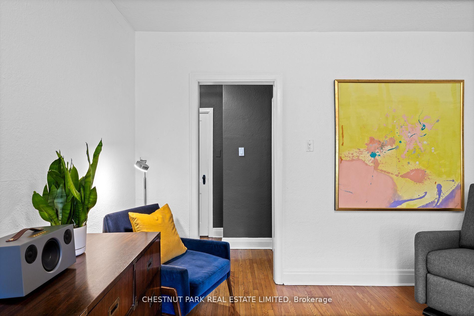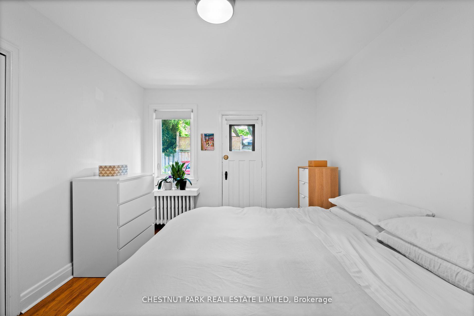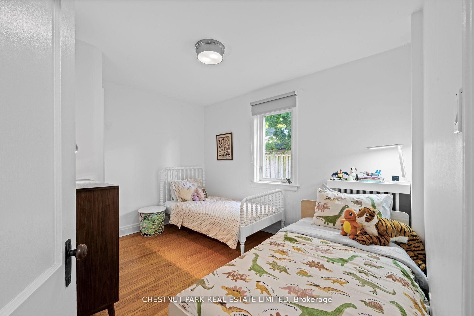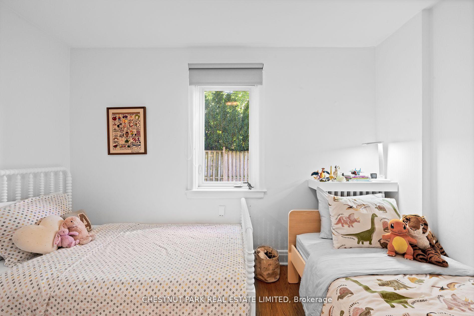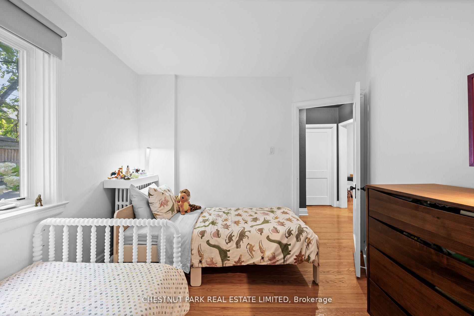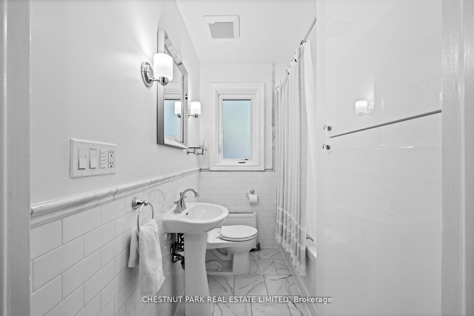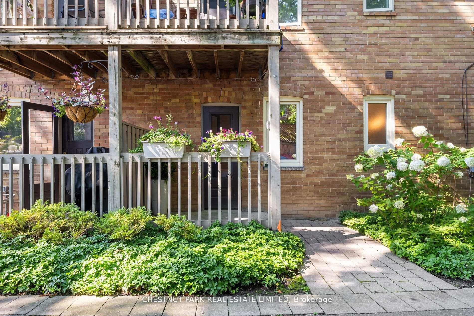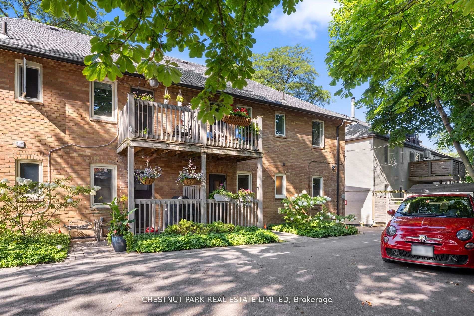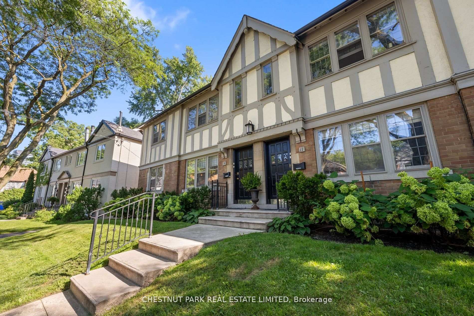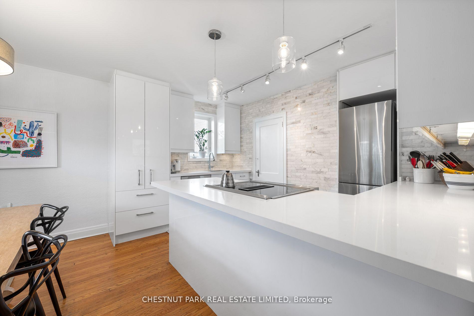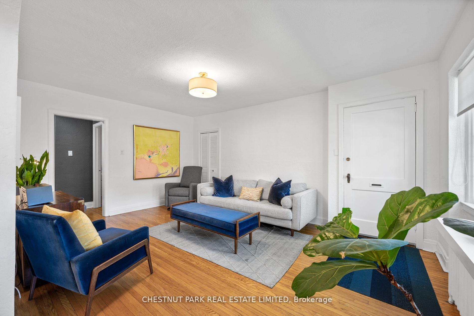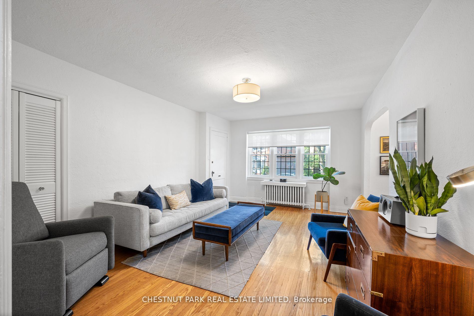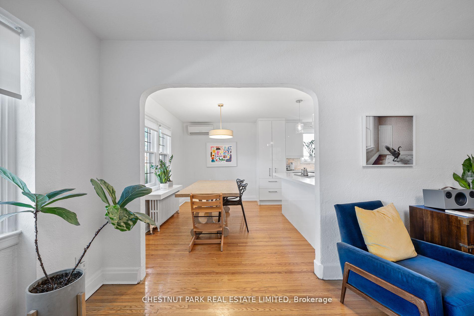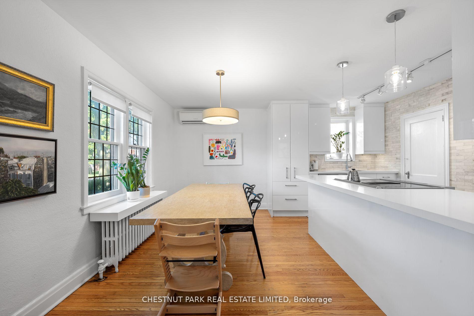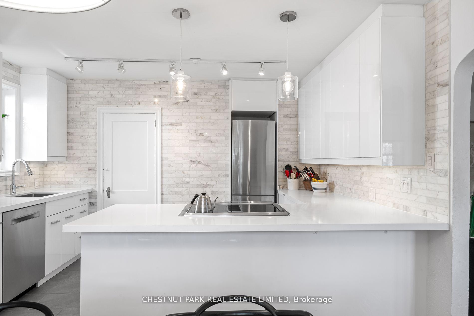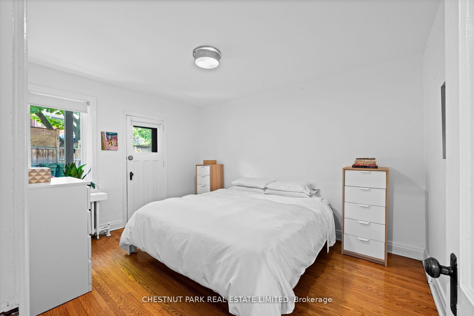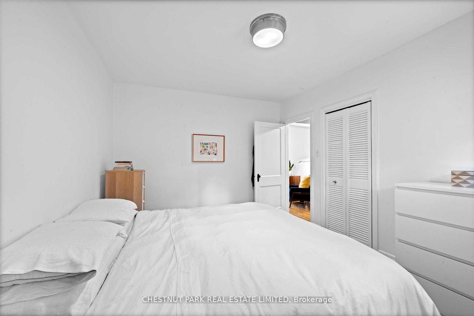$3,450
Available - For Rent
Listing ID: C10422668
9 Oriole Cres , Unit Main, Toronto, M5P 1L6, Ontario
| Bright and spacious renovated main floor suite located on a quiet dead-end street. This space features a natural light filled and airy open concept living area and a modern kitchen equipped with stainless steel appliances, quartz countertops, marble detailing, ample storage and pantry space and lots of prep space. The suite has generous-sized rooms with large windows that fill the space with natural light, creating a warm and welcoming atmosphere. Hardwood floors run throughout, adding to the suite's charm. Enjoy a small outdoor space, perfect for relaxing. This pet-friendly suite is conveniently located close to great schools, shops, and restaurants. Plus, you're just a 6-minute walk to the Davisville TTC station, making commuting a breeze. Don't miss out on this fantastic opportunity to live in a prime location with access to the Beltline Trail and Oriole Park right at your doorstep. Schedule a viewing today! |
| Extras: Close To Great Schools, Davisville Ttc, Shops & Restaurants. Street Backs Onto The Beltline Trail & Oriole Park. Laundry In Bsmt (Shared W/Only One Other Apt). Outdoor Patio Space. Includes one car parking. Additional pkg avail. |
| Price | $3,450 |
| Address: | 9 Oriole Cres , Unit Main, Toronto, M5P 1L6, Ontario |
| Apt/Unit: | Main |
| Directions/Cross Streets: | Chaplin and Oriole Parkway |
| Rooms: | 5 |
| Bedrooms: | 2 |
| Bedrooms +: | |
| Kitchens: | 1 |
| Family Room: | N |
| Basement: | Sep Entrance |
| Furnished: | N |
| Property Type: | Fourplex |
| Style: | Apartment |
| Exterior: | Brick |
| Garage Type: | None |
| (Parking/)Drive: | Mutual |
| Drive Parking Spaces: | 1 |
| Pool: | None |
| Private Entrance: | Y |
| Property Features: | Library, Park, Public Transit, School |
| Parking Included: | Y |
| Fireplace/Stove: | N |
| Heat Source: | Gas |
| Heat Type: | Water |
| Central Air Conditioning: | Wall Unit |
| Elevator Lift: | N |
| Sewers: | Sewers |
| Water: | Municipal |
| Although the information displayed is believed to be accurate, no warranties or representations are made of any kind. |
| CHESTNUT PARK REAL ESTATE LIMITED |
|
|
.jpg?src=Custom)
Dir:
416-548-7854
Bus:
416-548-7854
Fax:
416-981-7184
| Book Showing | Email a Friend |
Jump To:
At a Glance:
| Type: | Freehold - Fourplex |
| Area: | Toronto |
| Municipality: | Toronto |
| Neighbourhood: | Yonge-St. Clair |
| Style: | Apartment |
| Beds: | 2 |
| Baths: | 1 |
| Fireplace: | N |
| Pool: | None |
Locatin Map:
- Color Examples
- Green
- Black and Gold
- Dark Navy Blue And Gold
- Cyan
- Black
- Purple
- Gray
- Blue and Black
- Orange and Black
- Red
- Magenta
- Gold
- Device Examples

