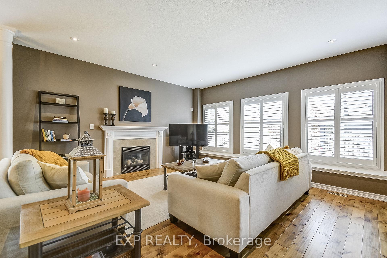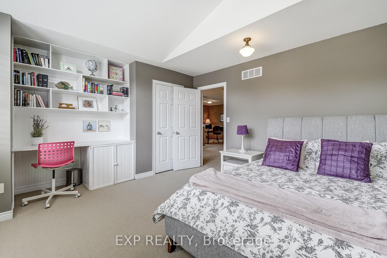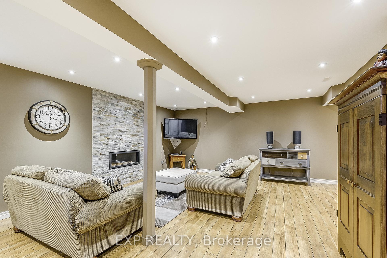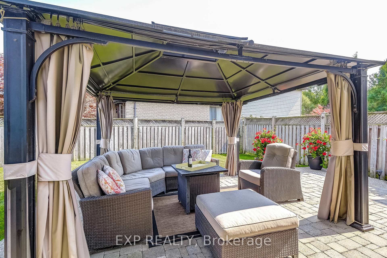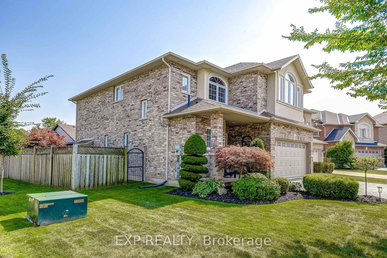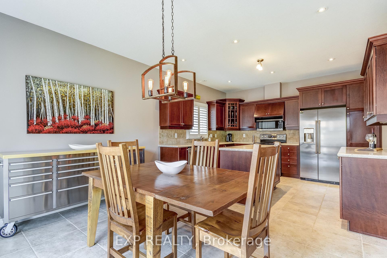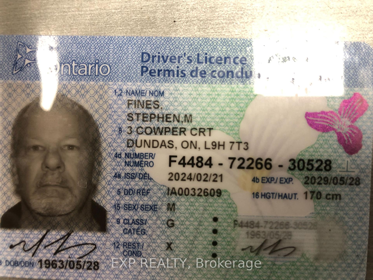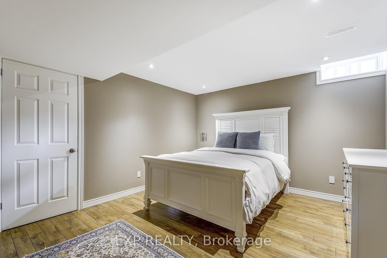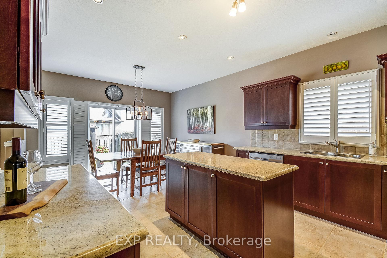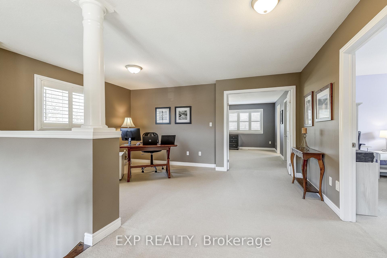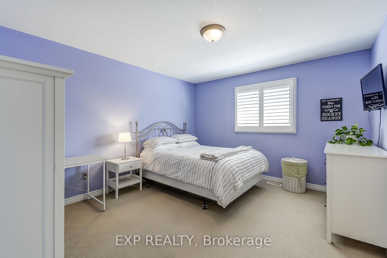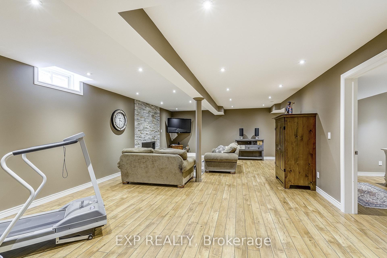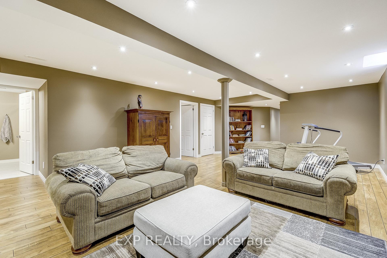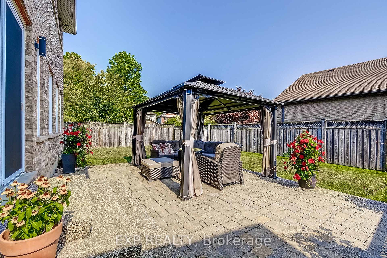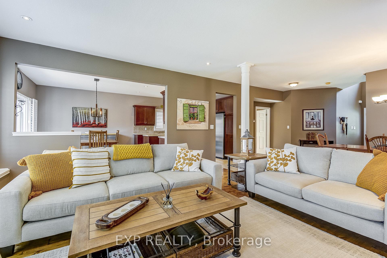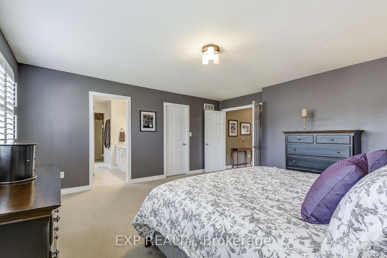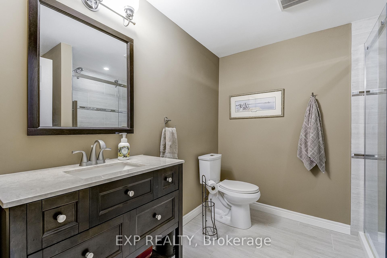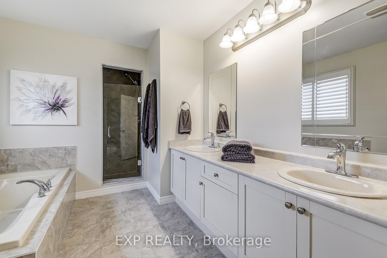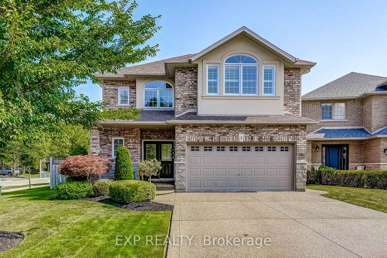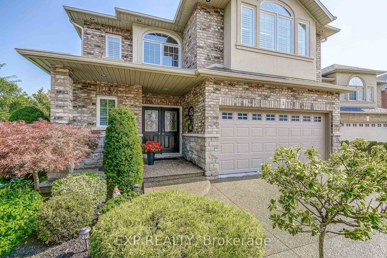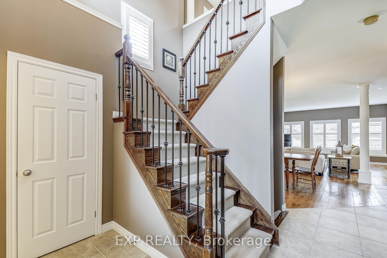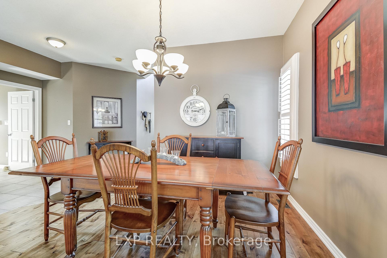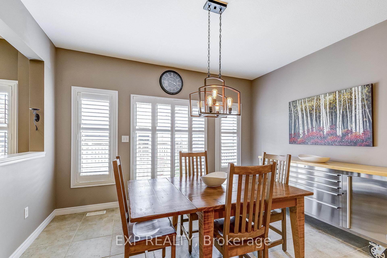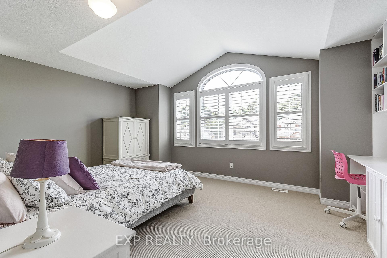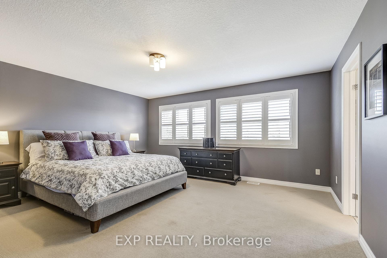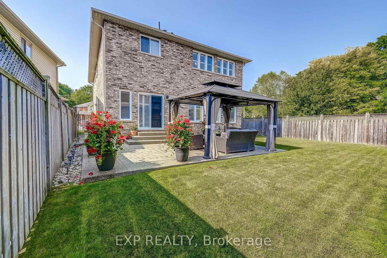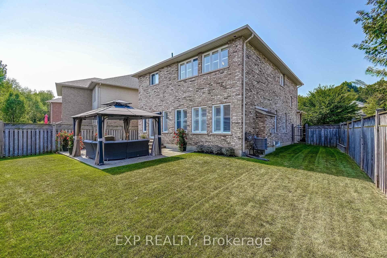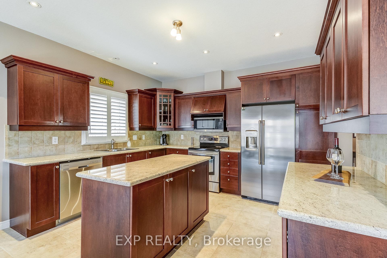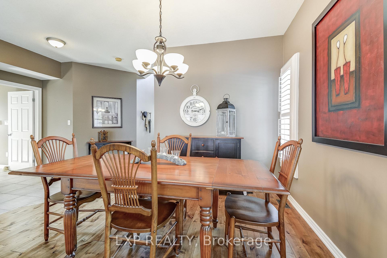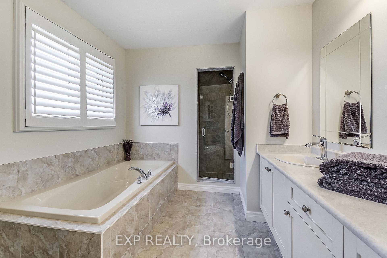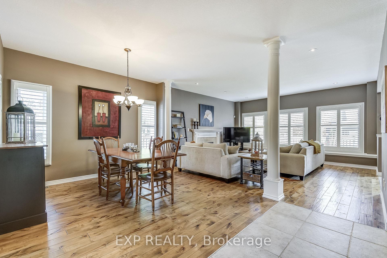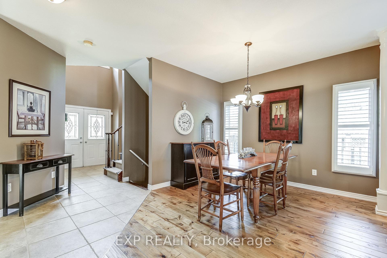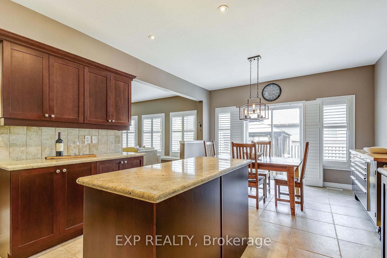$1,325,000
Available - For Sale
Listing ID: X9377742
3 Cowper Crt , Hamilton, L9H 7T3, Ontario
| Wow Beautiful, well maintained 3 bedroom home located on a quiet court in prestigious Governors Rd area of Dundas. Surrounded by the Dundas Conservation area, this spacious home offers in excess of 3,500 sq ft of living space on 3 levels and boasts a Grande entranceway with main floor features that include 9' ceilings, hardwood floors, pot lights and gas fireplace in the Living room. The heart of this beautiful home is the Gourmet kitchen with granite counters, S/S appliances, island counter and plenty of cabinets. Huge Breakfast area with a walk out to the patio and finished backyard is ideal for Entertaining and Family get togethers! The finished basement has a huge Family room with gas fireplace and the 4th bedroom and 3pc washroom could be ideal as a Teenagers retreat! Located close to historic downtown Dundas, Hospital, Shopping and Dundas Golf and Curling Club. Located within Sir William Osler Elementary and Dundas Valley Secondary School and St. Bernadette Catholic Elementary and St. Mary Catholic Secondary School boundaries. The curb appeal of this wonderful home is evident from the moment you drive up and offers everything you need in your next home- simply move in and enjoy but hurry, this one wont last! |
| Extras: Laundry located in the basement however can be moved back to main floor- existing water supply and drain in place |
| Price | $1,325,000 |
| Taxes: | $7571.00 |
| Address: | 3 Cowper Crt , Hamilton, L9H 7T3, Ontario |
| Lot Size: | 52.49 x 107.48 (Feet) |
| Acreage: | < .50 |
| Directions/Cross Streets: | Govenors Rd and Pirie Dr |
| Rooms: | 8 |
| Bedrooms: | 3 |
| Bedrooms +: | 1 |
| Kitchens: | 1 |
| Family Room: | N |
| Basement: | Finished |
| Approximatly Age: | 16-30 |
| Property Type: | Detached |
| Style: | 2-Storey |
| Exterior: | Brick, Stucco/Plaster |
| Garage Type: | Built-In |
| (Parking/)Drive: | Pvt Double |
| Drive Parking Spaces: | 2 |
| Pool: | None |
| Approximatly Age: | 16-30 |
| Approximatly Square Footage: | 2000-2500 |
| Property Features: | Grnbelt/Cons, Park, Public Transit, School |
| Fireplace/Stove: | Y |
| Heat Source: | Gas |
| Heat Type: | Forced Air |
| Central Air Conditioning: | Central Air |
| Laundry Level: | Lower |
| Elevator Lift: | N |
| Sewers: | Sewers |
| Water: | Municipal |
$
%
Years
This calculator is for demonstration purposes only. Always consult a professional
financial advisor before making personal financial decisions.
| Although the information displayed is believed to be accurate, no warranties or representations are made of any kind. |
| EXP REALTY |
|
|
.jpg?src=Custom)
Dir:
416-548-7854
Bus:
416-548-7854
Fax:
416-981-7184
| Virtual Tour | Book Showing | Email a Friend |
Jump To:
At a Glance:
| Type: | Freehold - Detached |
| Area: | Hamilton |
| Municipality: | Hamilton |
| Neighbourhood: | Dundas |
| Style: | 2-Storey |
| Lot Size: | 52.49 x 107.48(Feet) |
| Approximate Age: | 16-30 |
| Tax: | $7,571 |
| Beds: | 3+1 |
| Baths: | 4 |
| Fireplace: | Y |
| Pool: | None |
Locatin Map:
Payment Calculator:
- Color Examples
- Green
- Black and Gold
- Dark Navy Blue And Gold
- Cyan
- Black
- Purple
- Gray
- Blue and Black
- Orange and Black
- Red
- Magenta
- Gold
- Device Examples

