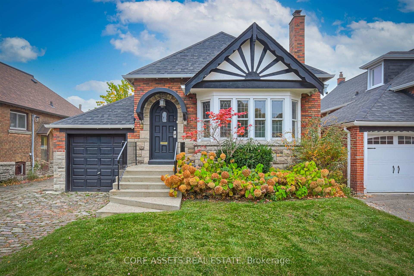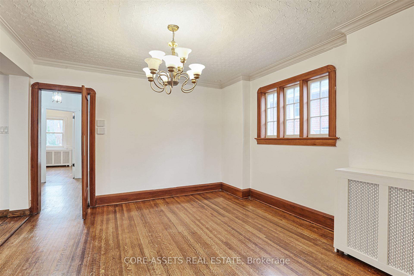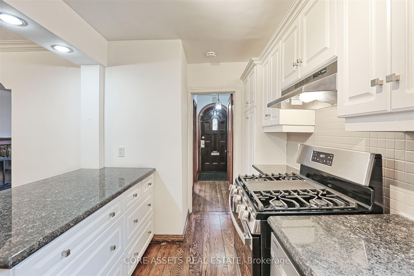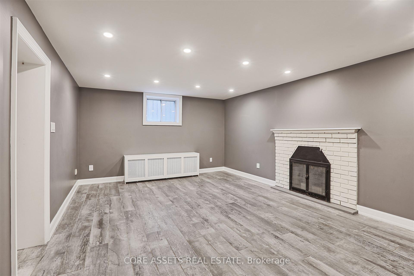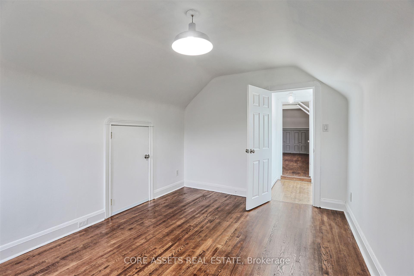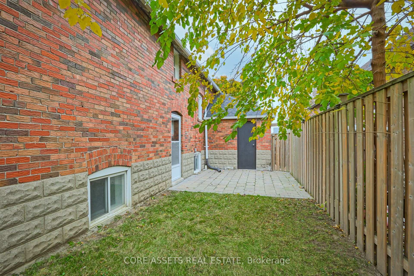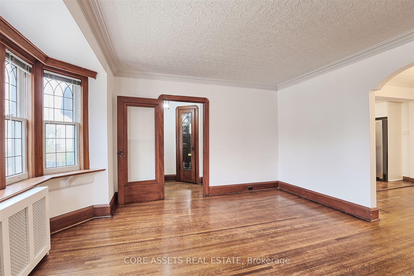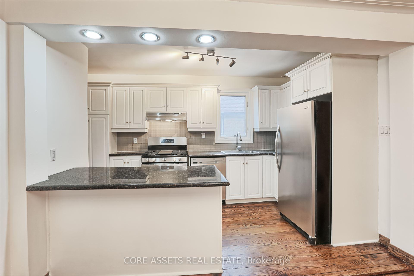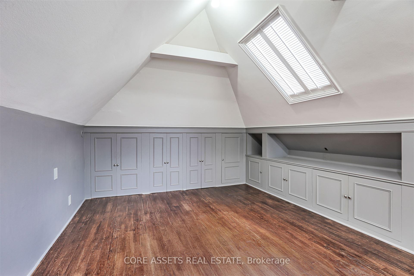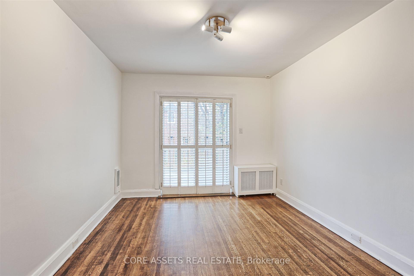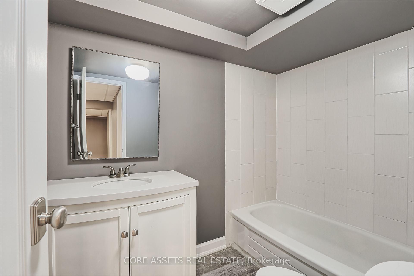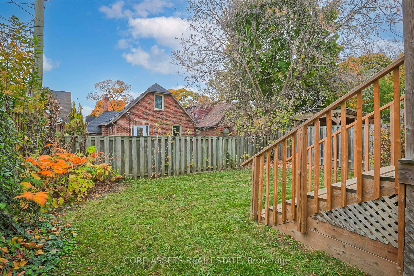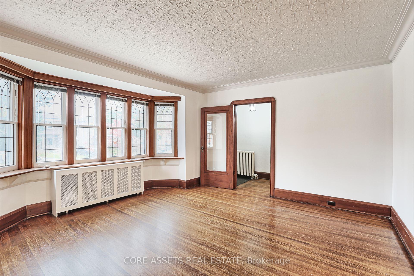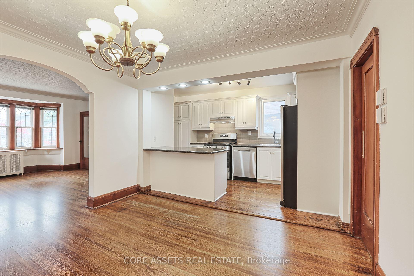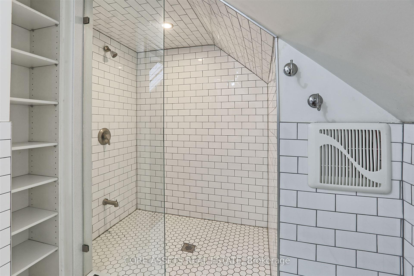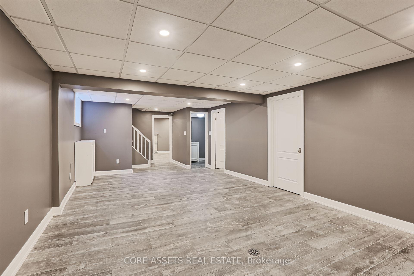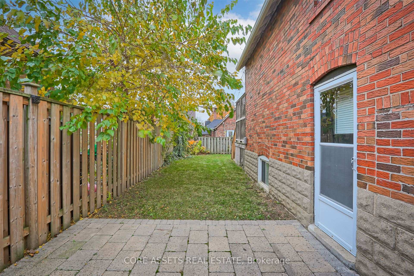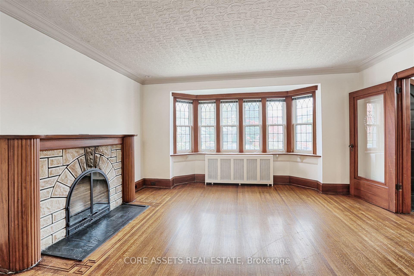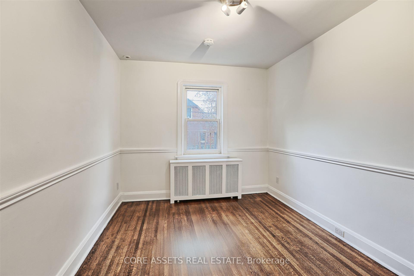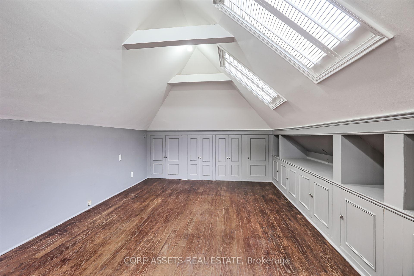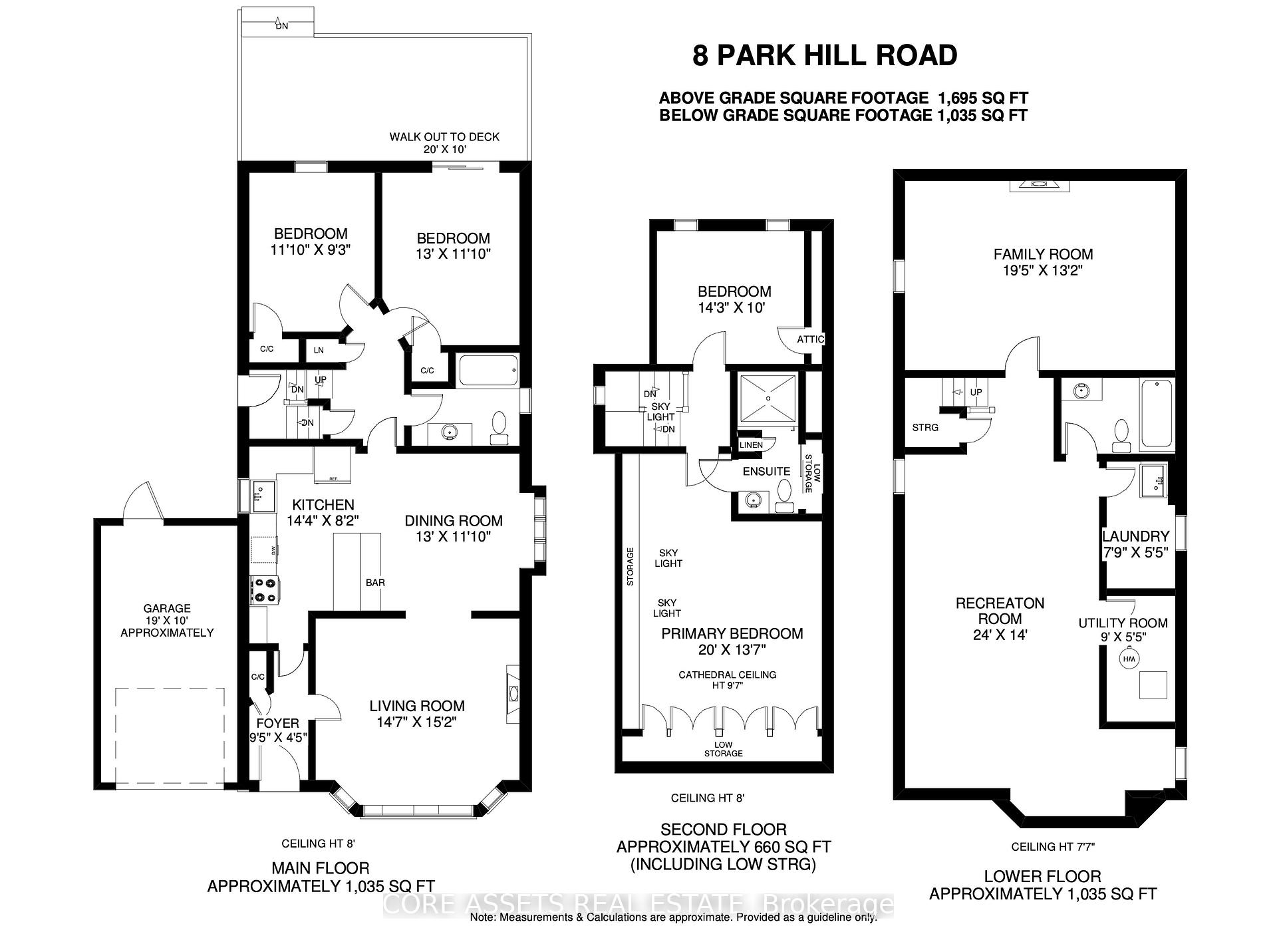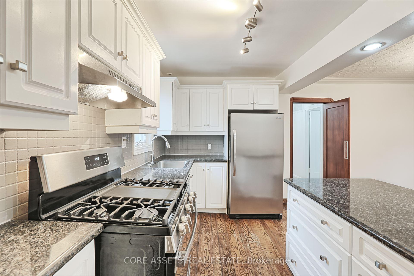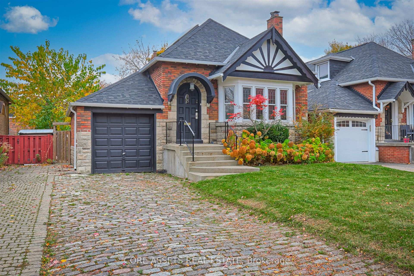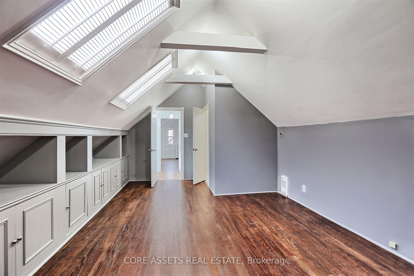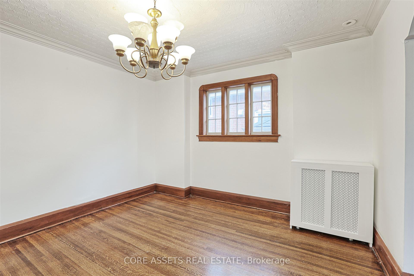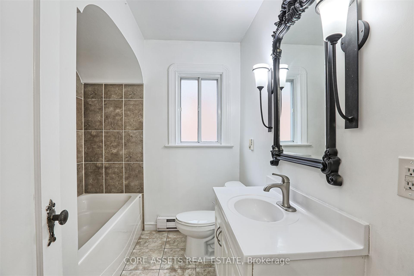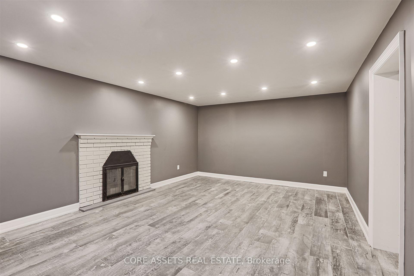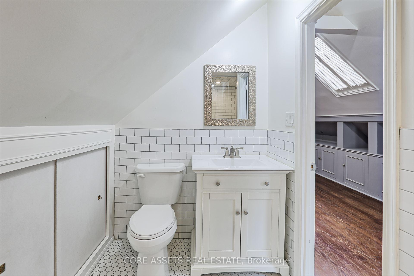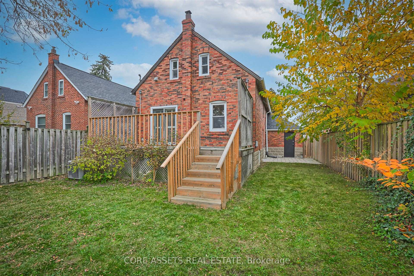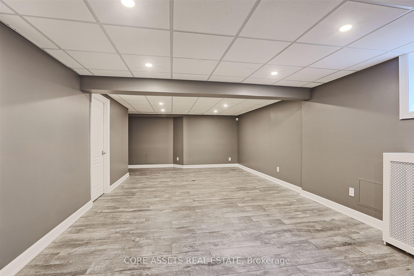$1,698,000
Available - For Sale
Listing ID: C10422091
8 Park Hill Rd , Toronto, M6C 3M9, Ontario
| 4-bedroom, 3-bathroom, one and a half-storey family home poised on a 35 x 106 ft lot primely located in Upper Forest Hill. This home falls under the catchment areas for West Preparatory Junior Public School, Forest Hill Jr and Sr Public School, and Forest Hill Collegiate Institute. Additionally, the property is located less than 3.5 km from Upper Canada College and The Bishop Strachan School. Main floor features a sizeable living room with enchanting bay windows and an antique wooden door with decorative glass insert. Family-sized dining room has direct access to kitchen and features bright windows, original wood trim, and an antique swing door which separates the principal rooms from the living quarters. Upper level features a large primary bedroom with cathedral ceiling, venting skylights, and a 3-piece ensuite with a large walk-in shower. 1,035 sf lower level features a separate entrance, 7'5" ceilings, and above grade windows. Restore to its original glory, renovate to suit your personal tastes or convert to a lucrative investment property. At 8 Park Hill your options are plentiful. |
| Extras: 3-minute walk to Eglinton West Station, seconds to the highly anticipated Eglinton Crosstown LRT, close to desirable schools, and steps to major Eglinton Avenue amenities. |
| Price | $1,698,000 |
| Taxes: | $7675.05 |
| Address: | 8 Park Hill Rd , Toronto, M6C 3M9, Ontario |
| Lot Size: | 35.17 x 106.00 (Feet) |
| Directions/Cross Streets: | Allen Road and Eglinton Ave W |
| Rooms: | 7 |
| Rooms +: | 3 |
| Bedrooms: | 4 |
| Bedrooms +: | |
| Kitchens: | 1 |
| Family Room: | Y |
| Basement: | Finished, Full |
| Property Type: | Detached |
| Style: | 1 1/2 Storey |
| Exterior: | Brick |
| Garage Type: | Attached |
| (Parking/)Drive: | Private |
| Drive Parking Spaces: | 2 |
| Pool: | None |
| Property Features: | Fenced Yard, Park, Place Of Worship, Public Transit, School |
| Fireplace/Stove: | N |
| Heat Source: | Gas |
| Heat Type: | Radiant |
| Central Air Conditioning: | Central Air |
| Laundry Level: | Lower |
| Sewers: | Sewers |
| Water: | Municipal |
$
%
Years
This calculator is for demonstration purposes only. Always consult a professional
financial advisor before making personal financial decisions.
| Although the information displayed is believed to be accurate, no warranties or representations are made of any kind. |
| CORE ASSETS REAL ESTATE |
|
|
.jpg?src=Custom)
Dir:
416-548-7854
Bus:
416-548-7854
Fax:
416-981-7184
| Virtual Tour | Book Showing | Email a Friend |
Jump To:
At a Glance:
| Type: | Freehold - Detached |
| Area: | Toronto |
| Municipality: | Toronto |
| Neighbourhood: | Forest Hill North |
| Style: | 1 1/2 Storey |
| Lot Size: | 35.17 x 106.00(Feet) |
| Tax: | $7,675.05 |
| Beds: | 4 |
| Baths: | 3 |
| Fireplace: | N |
| Pool: | None |
Locatin Map:
Payment Calculator:
- Color Examples
- Green
- Black and Gold
- Dark Navy Blue And Gold
- Cyan
- Black
- Purple
- Gray
- Blue and Black
- Orange and Black
- Red
- Magenta
- Gold
- Device Examples

