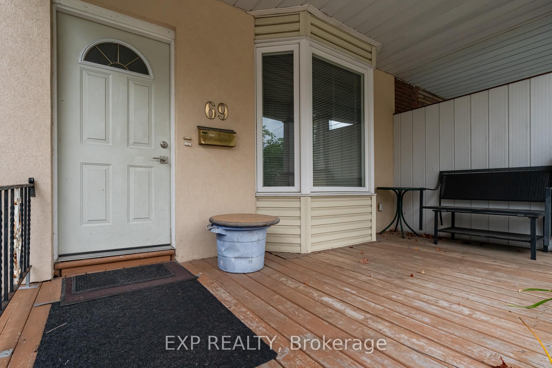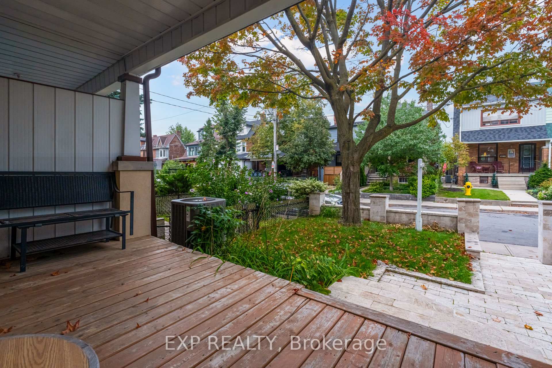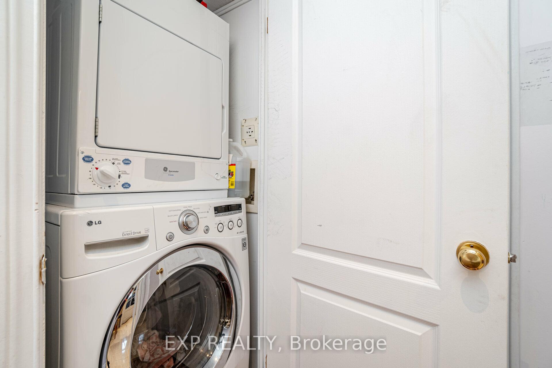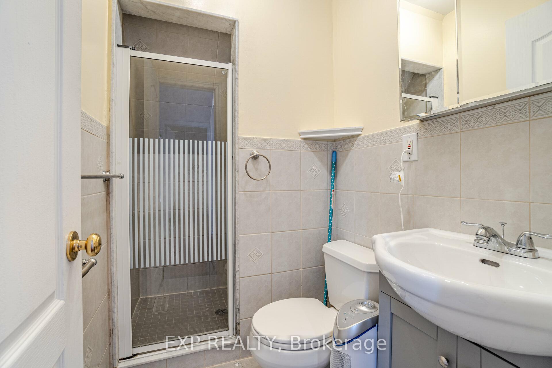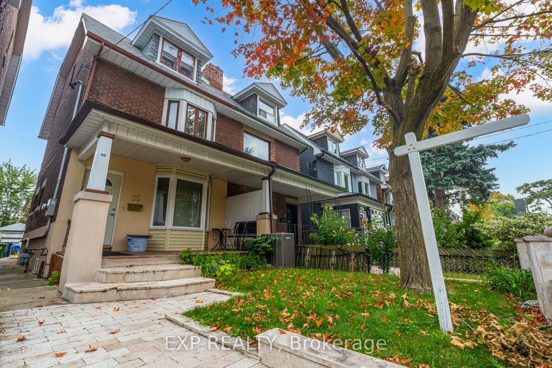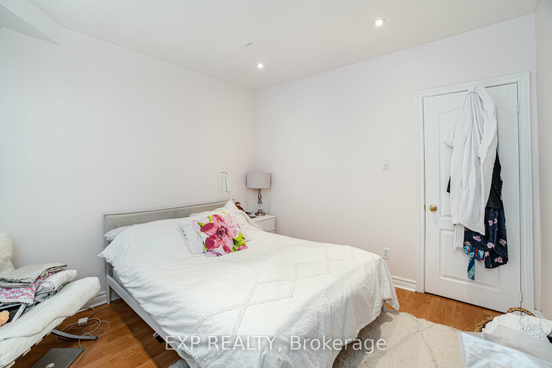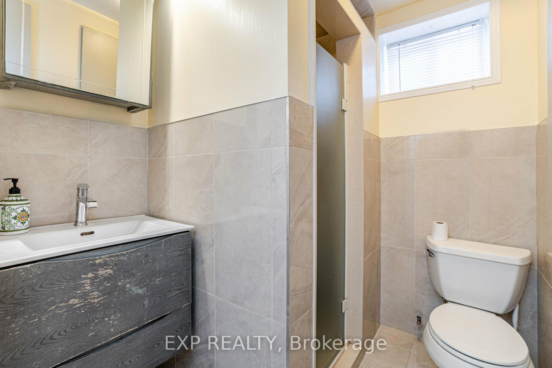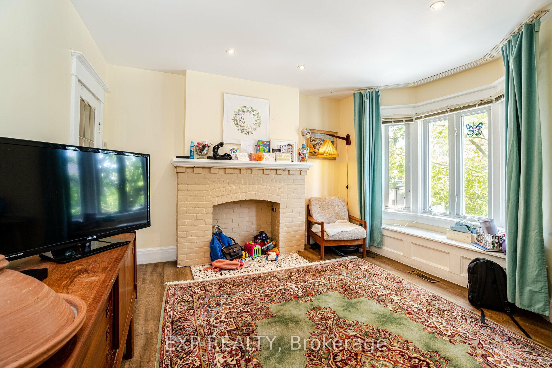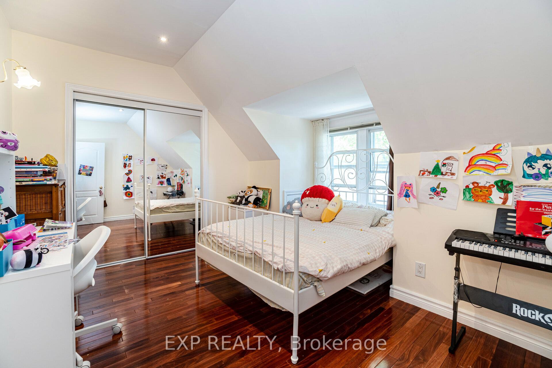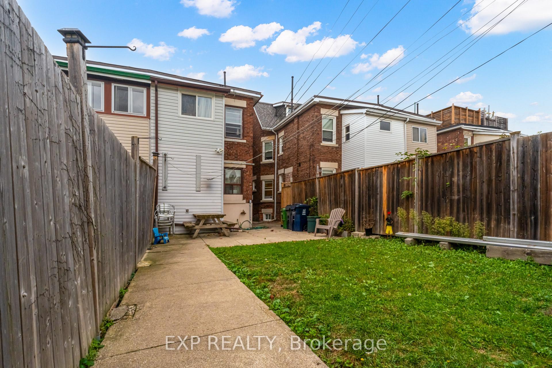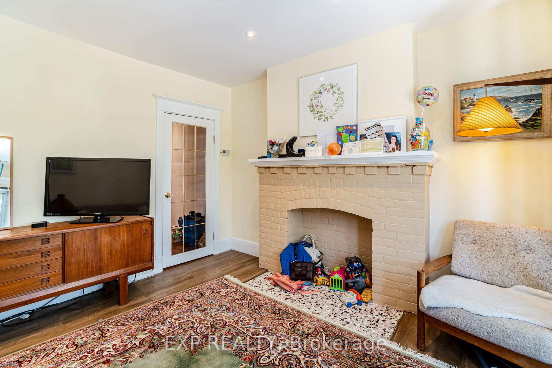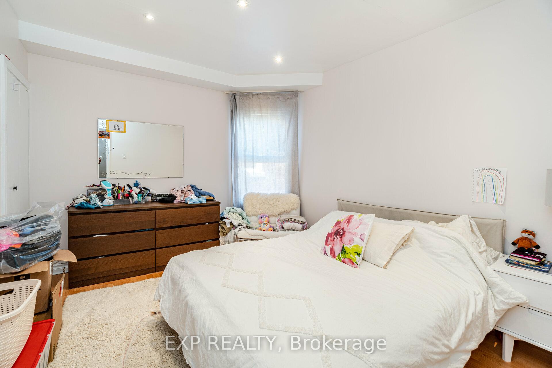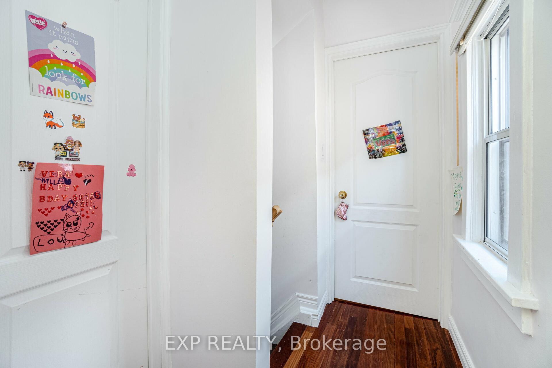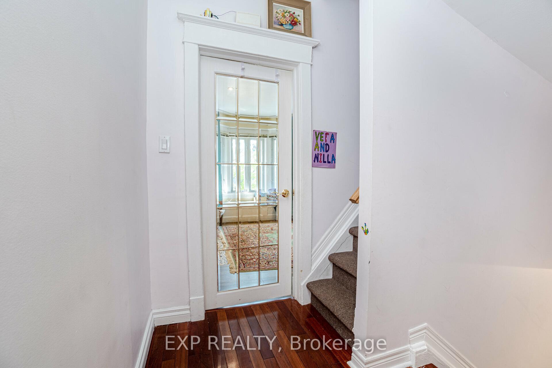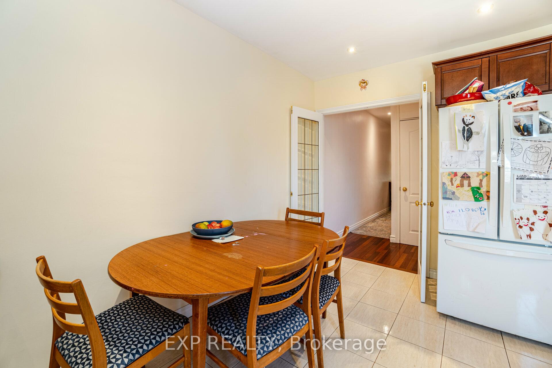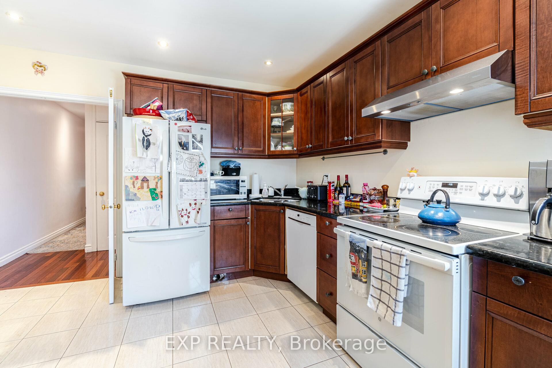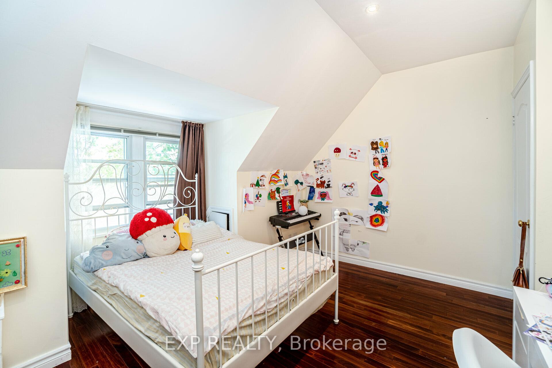$3,275
Available - For Rent
Listing ID: W10421731
69 Boon Ave , Unit Upper, Toronto, M6E 3Z2, Ontario
| Incredibly Spacious And Functional Layout. Large Principle Rooms Featuring A Bay Window And Eat-In Kitchen. 3 Generously Sized Bedrooms, 2 Three Piece Washrooms, Pot Lights Throughout And Private Ensuite Laundry. Located Steps Away From Corso Italia And All Of It's Amenities. Steps To Ttc, Restaurants, Parks And Schools. Tenant Responsible For 35% Of Utilities. Street Parking Available From City of Toronto. |
| Price | $3,275 |
| Address: | 69 Boon Ave , Unit Upper, Toronto, M6E 3Z2, Ontario |
| Apt/Unit: | Upper |
| Lot Size: | 19.67 x 131.67 (Feet) |
| Directions/Cross Streets: | St. Clair Ave W. & Dufferin St |
| Rooms: | 5 |
| Bedrooms: | 3 |
| Bedrooms +: | |
| Kitchens: | 1 |
| Family Room: | Y |
| Basement: | None |
| Furnished: | N |
| Property Type: | Semi-Detached |
| Style: | 2-Storey |
| Exterior: | Brick |
| Garage Type: | None |
| (Parking/)Drive: | Available |
| Drive Parking Spaces: | 1 |
| Pool: | None |
| Private Entrance: | N |
| Laundry Access: | Ensuite |
| Parking Included: | Y |
| Fireplace/Stove: | N |
| Heat Source: | Gas |
| Heat Type: | Forced Air |
| Central Air Conditioning: | Central Air |
| Sewers: | Sewers |
| Water: | Municipal |
| Although the information displayed is believed to be accurate, no warranties or representations are made of any kind. |
| EXP REALTY |
|
|
.jpg?src=Custom)
Dir:
416-548-7854
Bus:
416-548-7854
Fax:
416-981-7184
| Book Showing | Email a Friend |
Jump To:
At a Glance:
| Type: | Freehold - Semi-Detached |
| Area: | Toronto |
| Municipality: | Toronto |
| Neighbourhood: | Corso Italia-Davenport |
| Style: | 2-Storey |
| Lot Size: | 19.67 x 131.67(Feet) |
| Beds: | 3 |
| Baths: | 2 |
| Fireplace: | N |
| Pool: | None |
Locatin Map:
- Color Examples
- Green
- Black and Gold
- Dark Navy Blue And Gold
- Cyan
- Black
- Purple
- Gray
- Blue and Black
- Orange and Black
- Red
- Magenta
- Gold
- Device Examples

