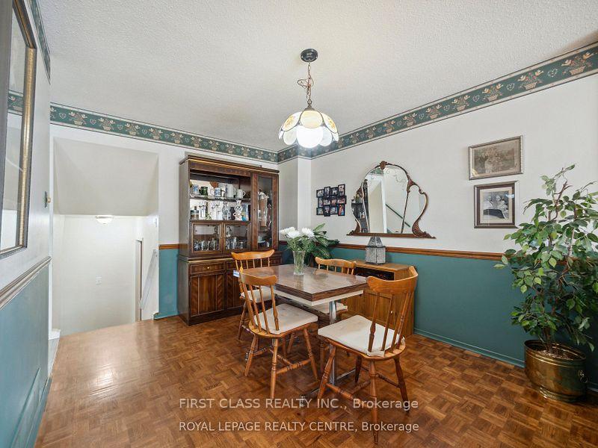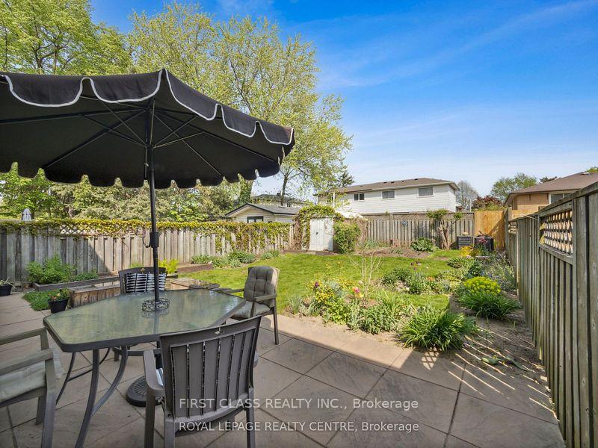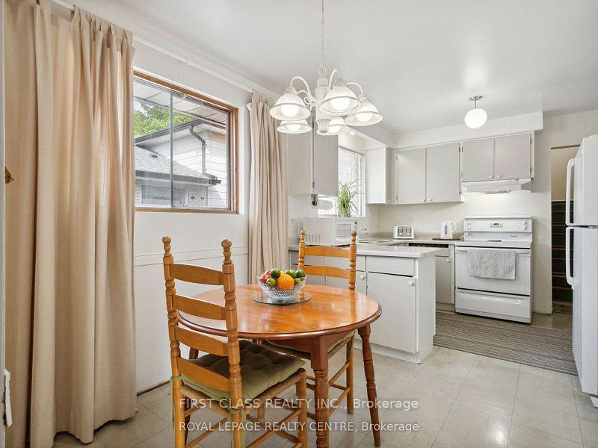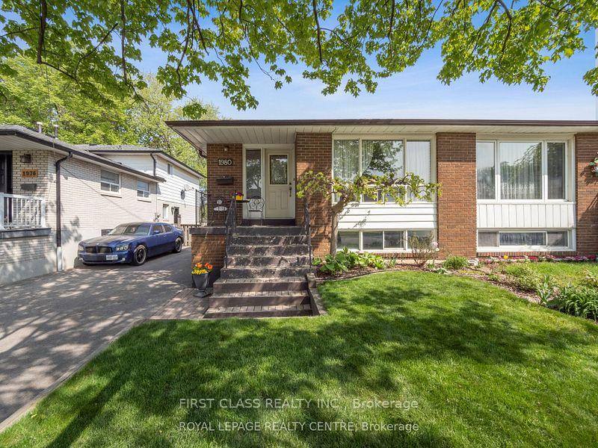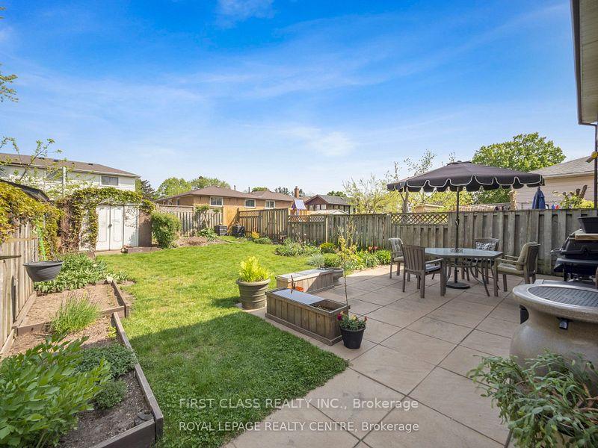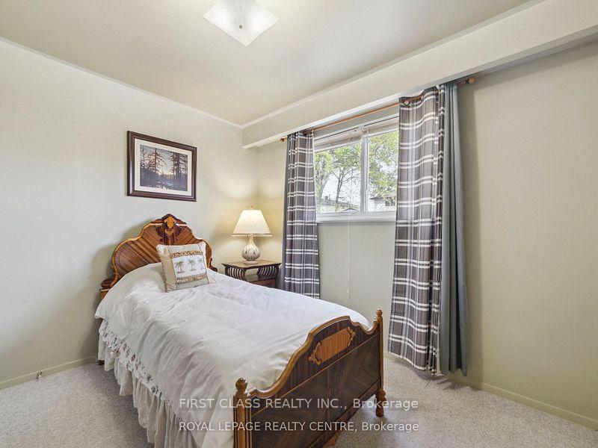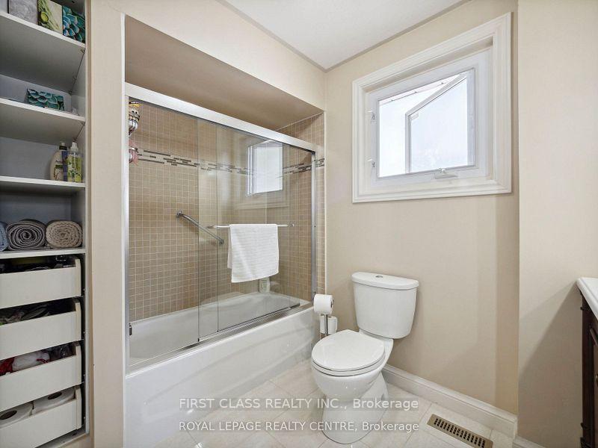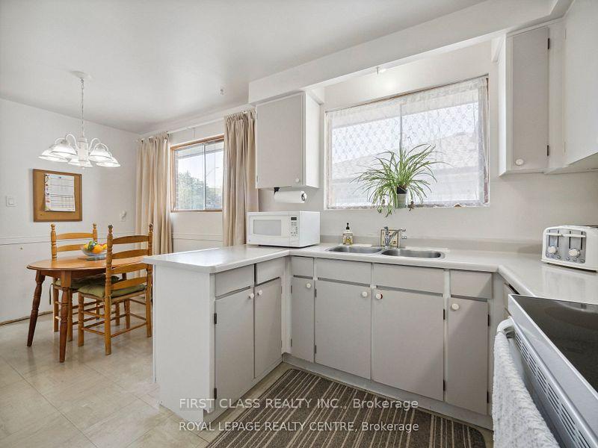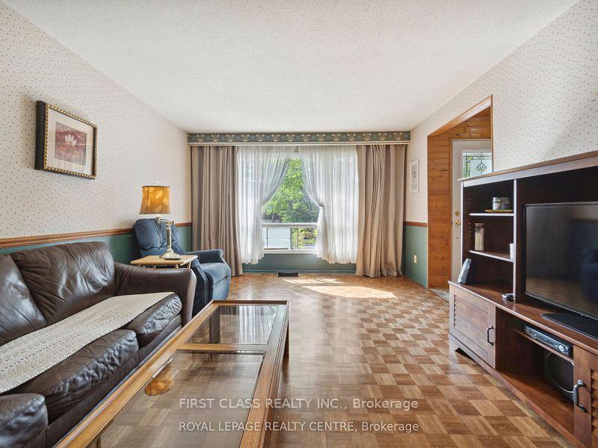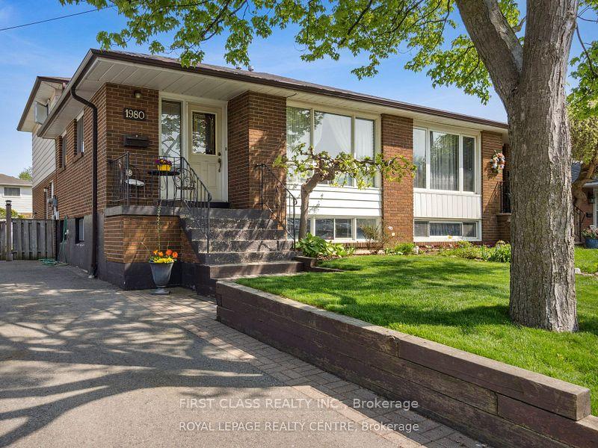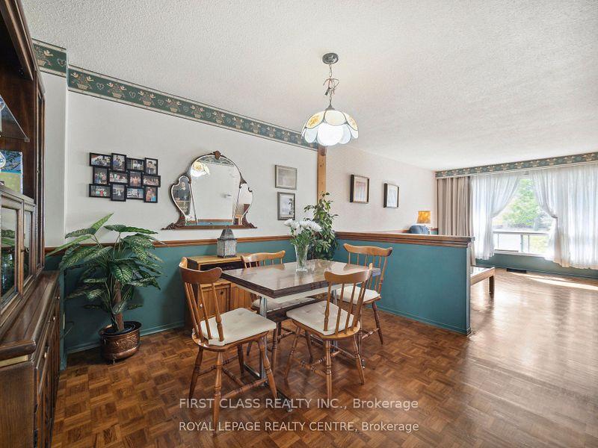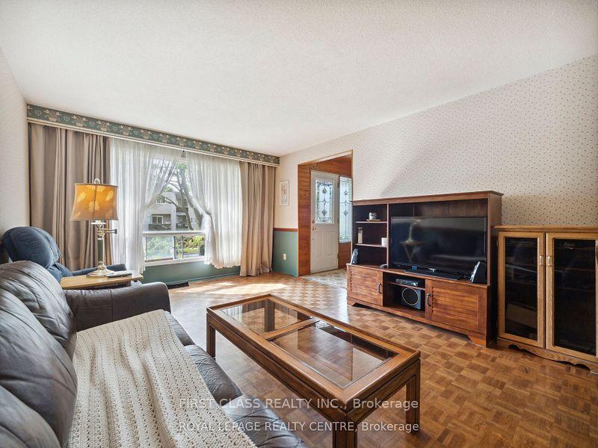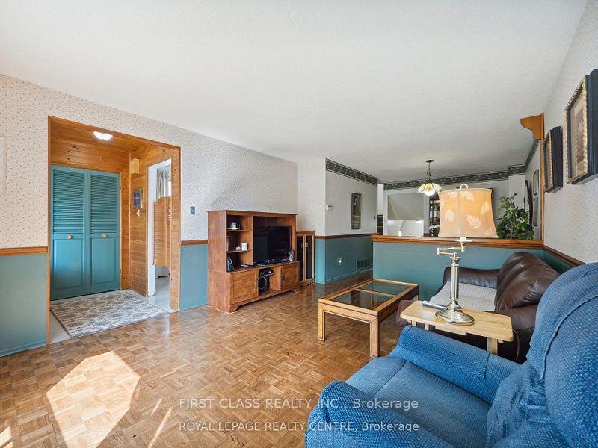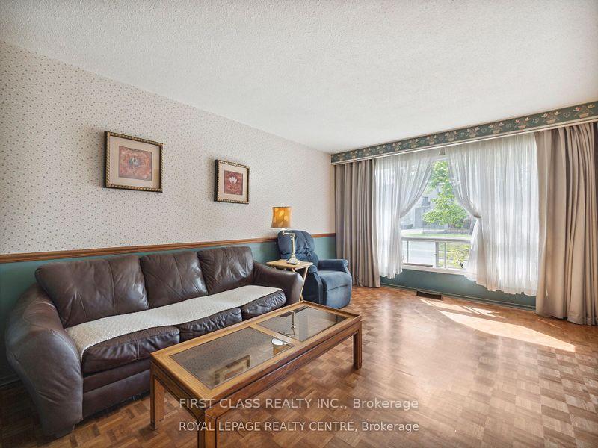$2,600
Available - For Rent
Listing ID: W10423468
1980 Bonnymede Dr , Unit Upper, Mississauga, L5J 1E3, Ontario
| Spacious 2 Bedroom Semi-Detached Backsplit semi detached house. House is newly painted with Family Size Kitchen. In The Desirable Clarkson Village, Walking Distance To Clarkson Go Train, Public Transit, Trails And Parks |
| Extras: Ensuite laundry, no need to share with anyone. |
| Price | $2,600 |
| Address: | 1980 Bonnymede Dr , Unit Upper, Mississauga, L5J 1E3, Ontario |
| Apt/Unit: | Upper |
| Acreage: | < .50 |
| Directions/Cross Streets: | Lakeshore / Southdown |
| Rooms: | 5 |
| Bedrooms: | 2 |
| Bedrooms +: | |
| Kitchens: | 1 |
| Family Room: | N |
| Basement: | None |
| Furnished: | N |
| Approximatly Age: | 31-50 |
| Property Type: | Semi-Detached |
| Style: | Backsplit 4 |
| Exterior: | Brick |
| Garage Type: | None |
| (Parking/)Drive: | Private |
| Drive Parking Spaces: | 1 |
| Pool: | None |
| Private Entrance: | Y |
| Approximatly Age: | 31-50 |
| CAC Included: | Y |
| Fireplace/Stove: | N |
| Heat Source: | Gas |
| Heat Type: | Forced Air |
| Central Air Conditioning: | Central Air |
| Elevator Lift: | N |
| Sewers: | Sewers |
| Water: | Municipal |
| Although the information displayed is believed to be accurate, no warranties or representations are made of any kind. |
| FIRST CLASS REALTY INC. |
|
|
.jpg?src=Custom)
Dir:
416-548-7854
Bus:
416-548-7854
Fax:
416-981-7184
| Book Showing | Email a Friend |
Jump To:
At a Glance:
| Type: | Freehold - Semi-Detached |
| Area: | Peel |
| Municipality: | Mississauga |
| Neighbourhood: | Clarkson |
| Style: | Backsplit 4 |
| Approximate Age: | 31-50 |
| Beds: | 2 |
| Baths: | 1 |
| Fireplace: | N |
| Pool: | None |
Locatin Map:
- Color Examples
- Green
- Black and Gold
- Dark Navy Blue And Gold
- Cyan
- Black
- Purple
- Gray
- Blue and Black
- Orange and Black
- Red
- Magenta
- Gold
- Device Examples

