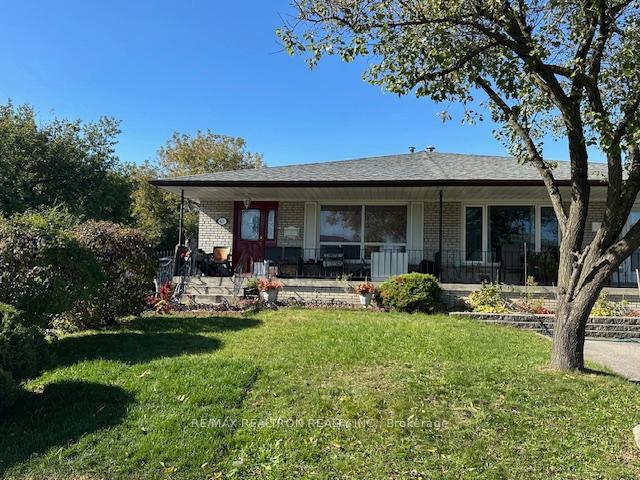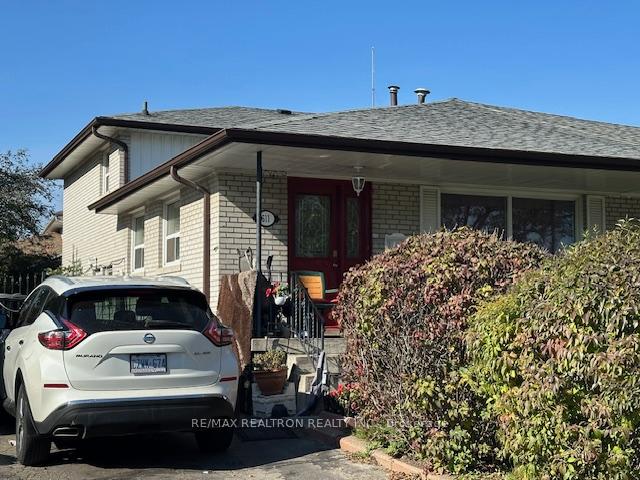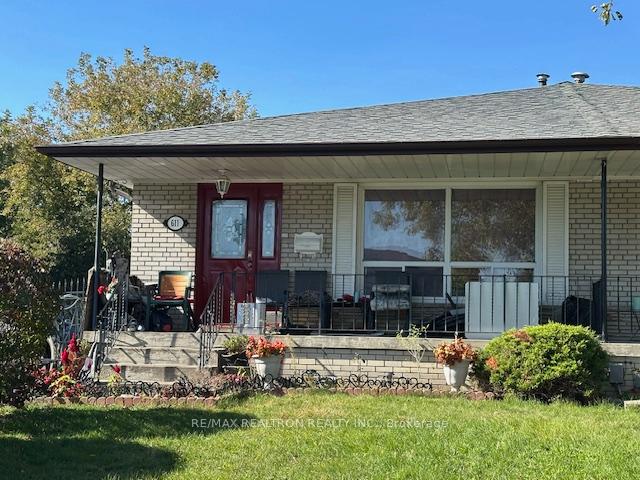$1,600,000
Available - For Sale
Listing ID: W9416631
611 Tedwyn Dr , Mississauga, L5A 1K3, Ontario
| Fantastic semi-detached back-split will be fully renovated and retrofitted prior to possession. Upper level features a spacious eat-in kitchen, combined living/dining rooms, 4 good size bedrooms, a 4pcbath,and a 2pc washroom. Located on a corner lot in a convenient central Cooksville location, it's an easy commute to downtown Toronto; close to schools, community centres, Trillium Hospital, Square One Mall, And Cooksville GO. |
| Price | $1,600,000 |
| Taxes: | $5337.00 |
| Address: | 611 Tedwyn Dr , Mississauga, L5A 1K3, Ontario |
| Lot Size: | 37.72 x 116.37 (Feet) |
| Acreage: | < .50 |
| Directions/Cross Streets: | Queen Elizabeth Way & Cawthra |
| Rooms: | 7 |
| Bedrooms: | 4 |
| Bedrooms +: | |
| Kitchens: | 1 |
| Family Room: | N |
| Basement: | Full |
| Property Type: | Semi-Detached |
| Style: | Backsplit 3 |
| Exterior: | Brick |
| Garage Type: | None |
| (Parking/)Drive: | Private |
| Drive Parking Spaces: | 2 |
| Pool: | None |
| Fireplace/Stove: | N |
| Heat Source: | Gas |
| Heat Type: | Forced Air |
| Central Air Conditioning: | Central Air |
| Laundry Level: | Lower |
| Elevator Lift: | N |
| Sewers: | Sewers |
| Water: | Municipal |
| Utilities-Cable: | Y |
| Utilities-Hydro: | Y |
| Utilities-Gas: | Y |
| Utilities-Telephone: | Y |
$
%
Years
This calculator is for demonstration purposes only. Always consult a professional
financial advisor before making personal financial decisions.
| Although the information displayed is believed to be accurate, no warranties or representations are made of any kind. |
| RE/MAX REALTRON REALTY INC. |
|
|
.jpg?src=Custom)
Dir:
416-548-7854
Bus:
416-548-7854
Fax:
416-981-7184
| Book Showing | Email a Friend |
Jump To:
At a Glance:
| Type: | Freehold - Semi-Detached |
| Area: | Peel |
| Municipality: | Mississauga |
| Neighbourhood: | Cooksville |
| Style: | Backsplit 3 |
| Lot Size: | 37.72 x 116.37(Feet) |
| Tax: | $5,337 |
| Beds: | 4 |
| Baths: | 2 |
| Fireplace: | N |
| Pool: | None |
Locatin Map:
Payment Calculator:
- Color Examples
- Green
- Black and Gold
- Dark Navy Blue And Gold
- Cyan
- Black
- Purple
- Gray
- Blue and Black
- Orange and Black
- Red
- Magenta
- Gold
- Device Examples






