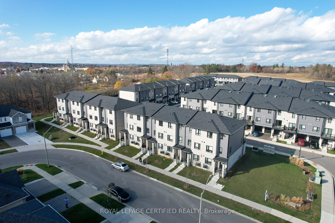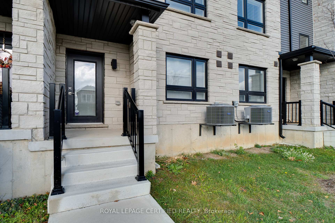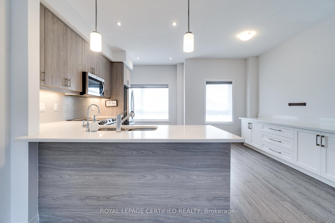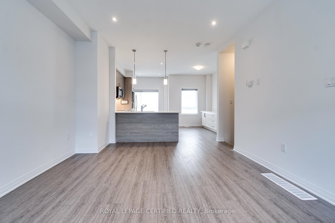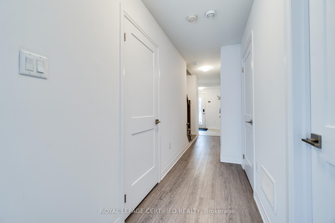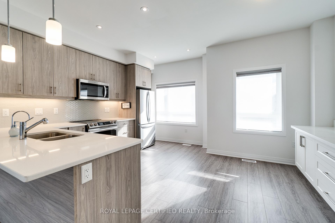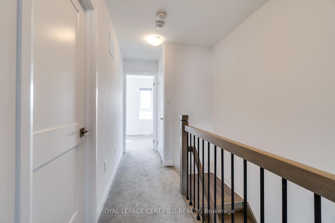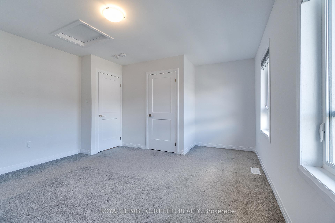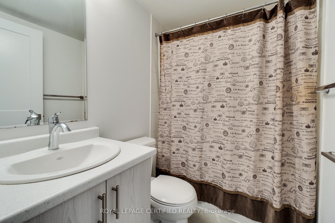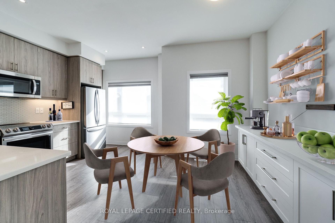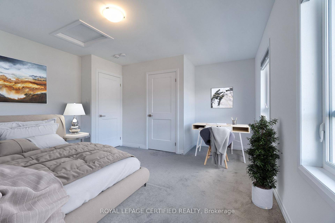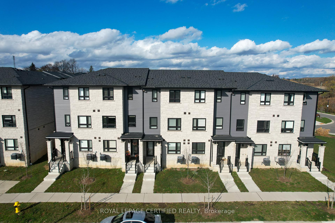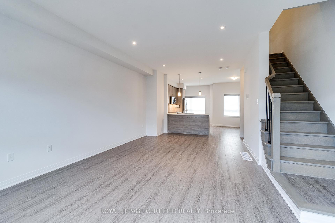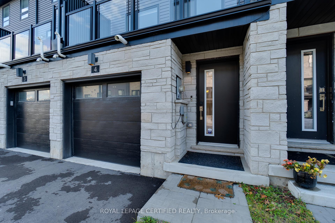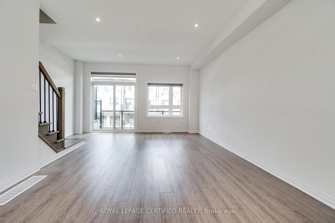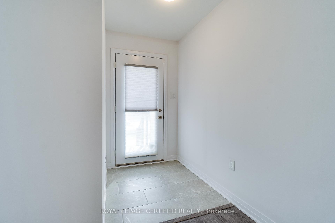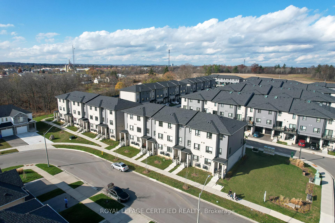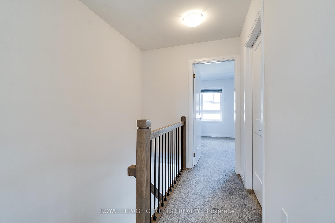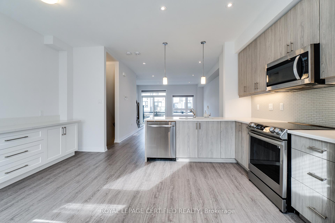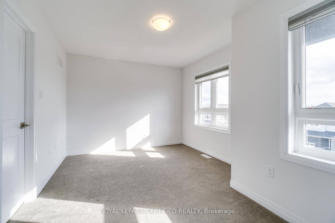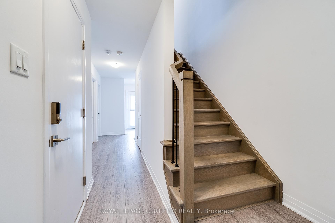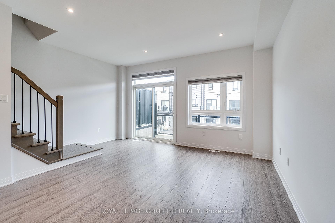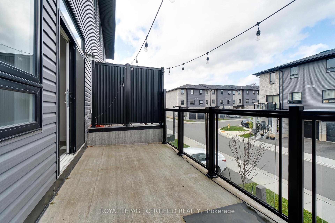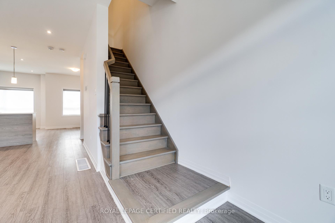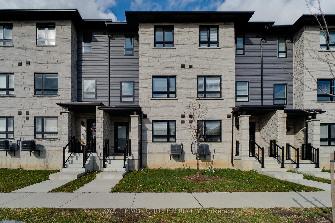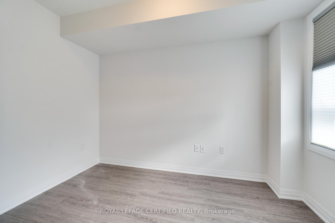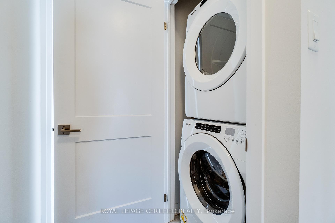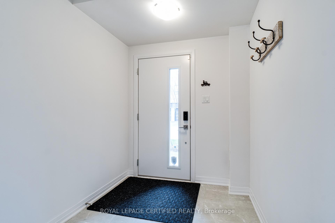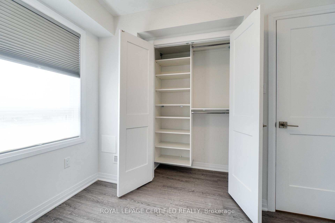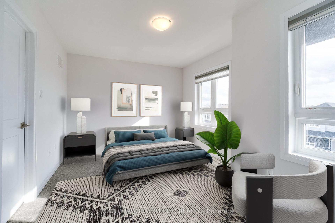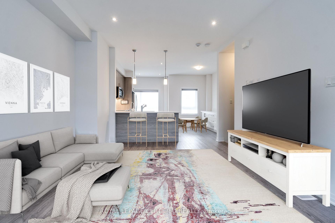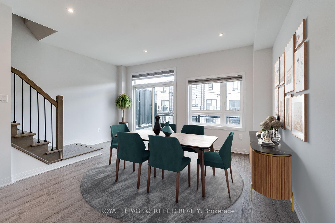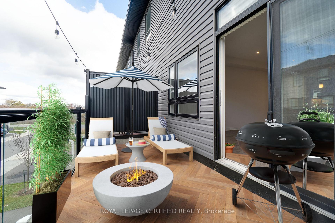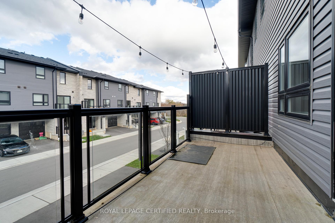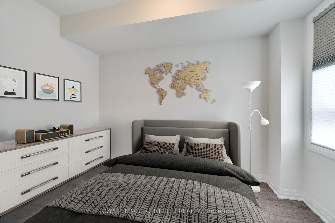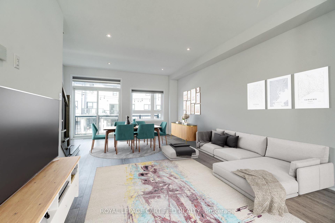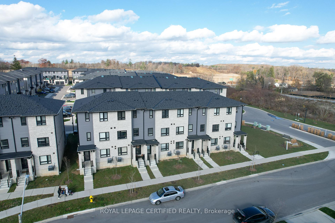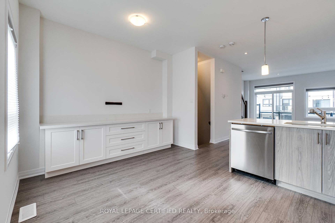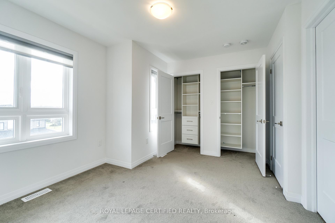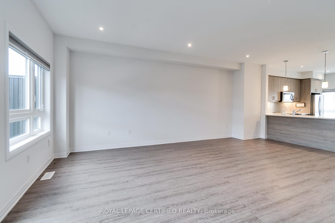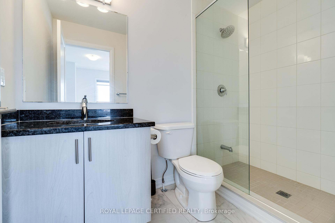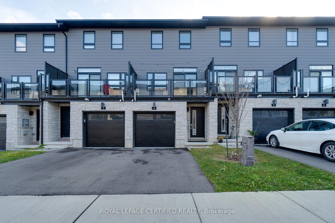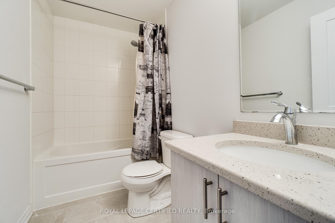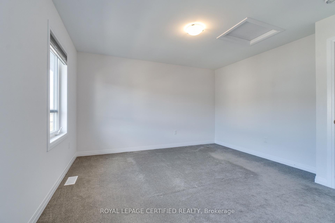$725,000
Available - For Sale
Listing ID: X10423439
51 Sparrow Ave , Unit 4, Cambridge, N1T 0E5, Ontario
| Welcome to this beautiful 3-bedroom, 3- full bathroom home that blends contemporary design with convenience of living in a prime location. Set in a vibrant neighbourhood with quick access to schools, parks, and trails and a school bus stop right at the doorstep. This home is ideal for those seeking both comfort and access. Built just two years ago, this home features 9-foot ceilings, a bright, open-concept layout, and freshly painted interiors. The well designed floor plan includes direct garage access and two separate entrances, each with a foyer and coat closet. From the living room, step out onto a large balcony, perfect for entertaining or setting up a tranquil zen garden. The home boasts $35,000 in upgrades, including custom closet organizers in each bedroom, high-end kitchen and laundry appliances, Hunter Douglas blinds, and a sleek breakfast area credenza that adds extra storage and workspace. Large windows throughout fill the home with natural light, creating a warm and welcoming atmosphere. Move-in ready, this home offers everything you need for modern living. Digitally staged! |
| Extras: Closet organizers, Hunter Douglas blinds, Breakfast area built in credenza with quartz counter top and magnetic knife holder |
| Price | $725,000 |
| Taxes: | $4494.98 |
| Address: | 51 Sparrow Ave , Unit 4, Cambridge, N1T 0E5, Ontario |
| Apt/Unit: | 4 |
| Lot Size: | 16.40 x 78.58 (Feet) |
| Directions/Cross Streets: | Green Gate Blvd / Sparrow Ave |
| Rooms: | 7 |
| Bedrooms: | 3 |
| Bedrooms +: | |
| Kitchens: | 1 |
| Family Room: | N |
| Basement: | None |
| Approximatly Age: | 0-5 |
| Property Type: | Att/Row/Twnhouse |
| Style: | 3-Storey |
| Exterior: | Alum Siding, Stone |
| Garage Type: | Built-In |
| (Parking/)Drive: | Private |
| Drive Parking Spaces: | 1 |
| Pool: | None |
| Approximatly Age: | 0-5 |
| Approximatly Square Footage: | 1500-2000 |
| Property Features: | Park, Public Transit, Rec Centre, School, School Bus Route, Wooded/Treed |
| Fireplace/Stove: | N |
| Heat Source: | Gas |
| Heat Type: | Forced Air |
| Central Air Conditioning: | Central Air |
| Laundry Level: | Upper |
| Sewers: | Sewers |
| Water: | Municipal |
$
%
Years
This calculator is for demonstration purposes only. Always consult a professional
financial advisor before making personal financial decisions.
| Although the information displayed is believed to be accurate, no warranties or representations are made of any kind. |
| ROYAL LEPAGE CERTIFIED REALTY |
|
|
.jpg?src=Custom)
Dir:
416-548-7854
Bus:
416-548-7854
Fax:
416-981-7184
| Virtual Tour | Book Showing | Email a Friend |
Jump To:
At a Glance:
| Type: | Freehold - Att/Row/Twnhouse |
| Area: | Waterloo |
| Municipality: | Cambridge |
| Style: | 3-Storey |
| Lot Size: | 16.40 x 78.58(Feet) |
| Approximate Age: | 0-5 |
| Tax: | $4,494.98 |
| Beds: | 3 |
| Baths: | 3 |
| Fireplace: | N |
| Pool: | None |
Locatin Map:
Payment Calculator:
- Color Examples
- Green
- Black and Gold
- Dark Navy Blue And Gold
- Cyan
- Black
- Purple
- Gray
- Blue and Black
- Orange and Black
- Red
- Magenta
- Gold
- Device Examples

