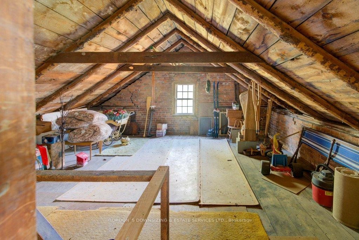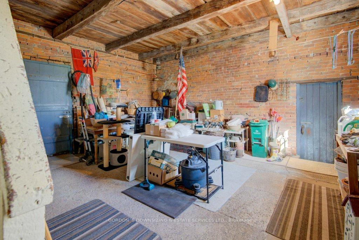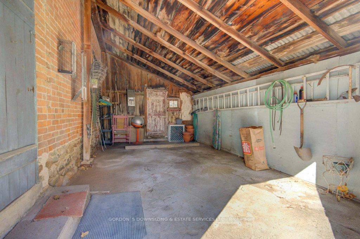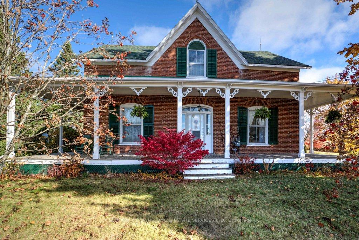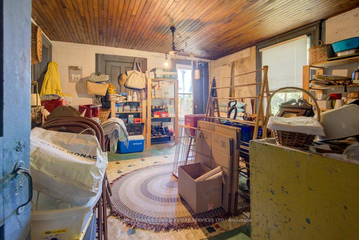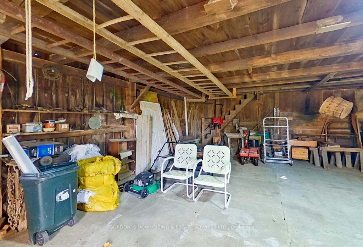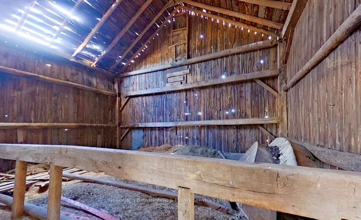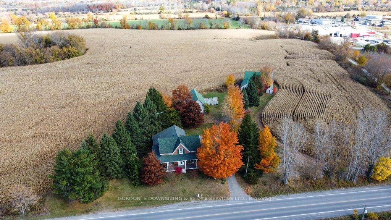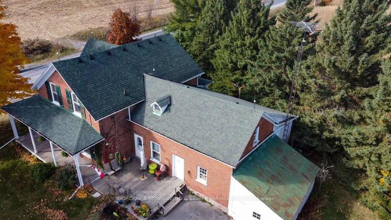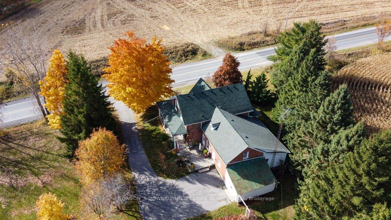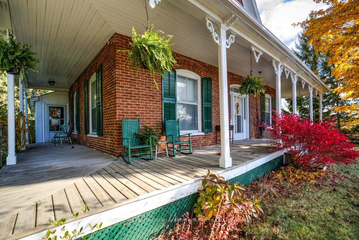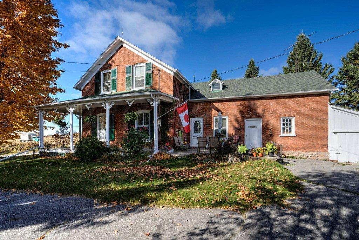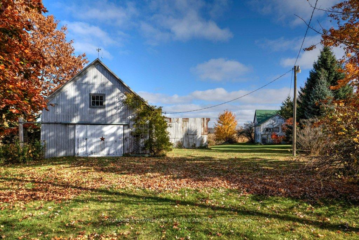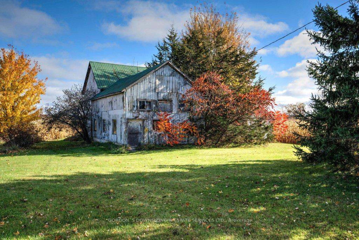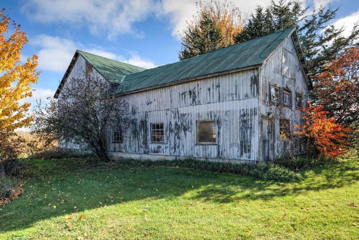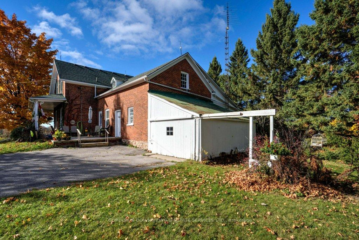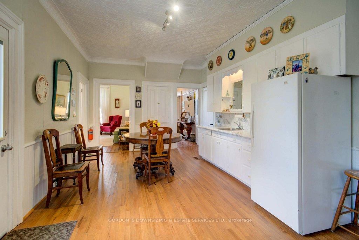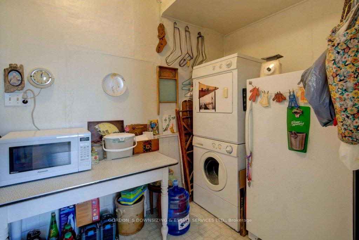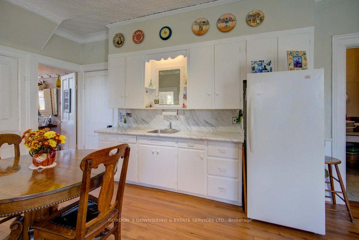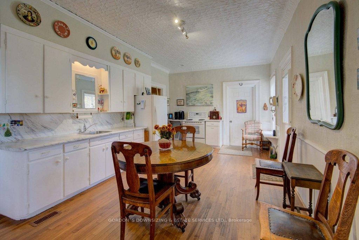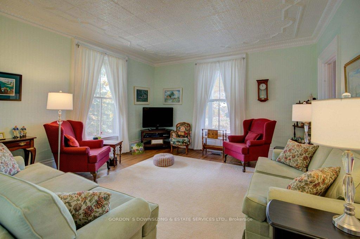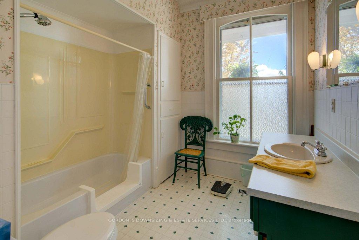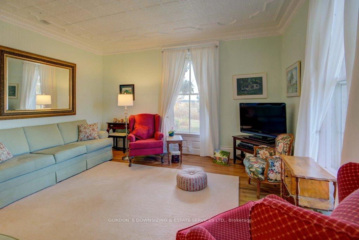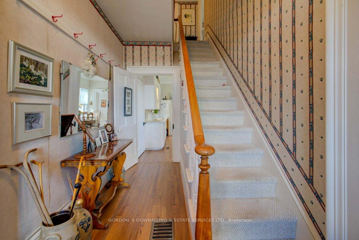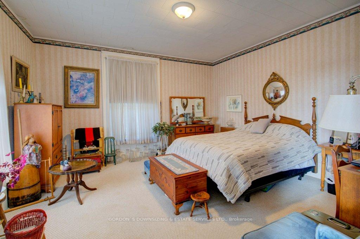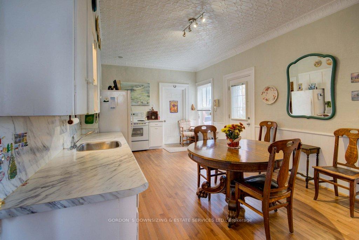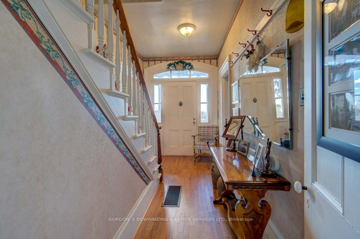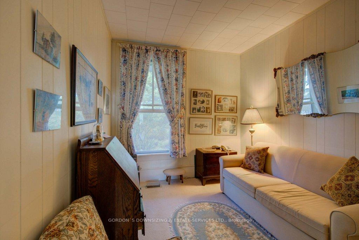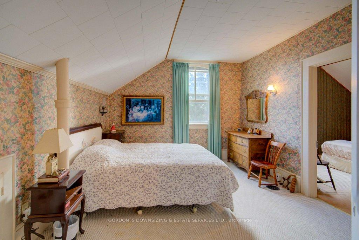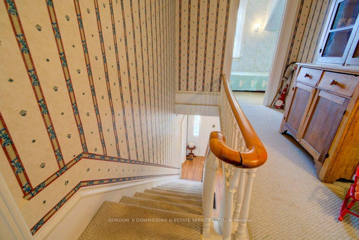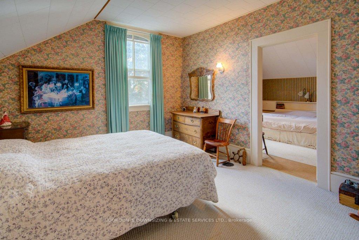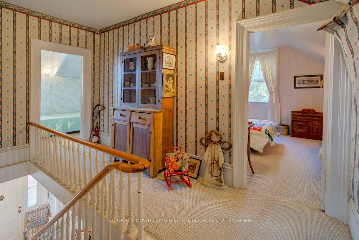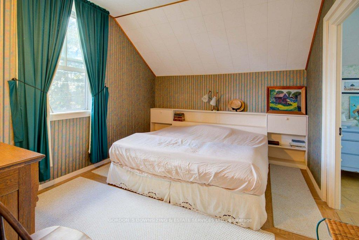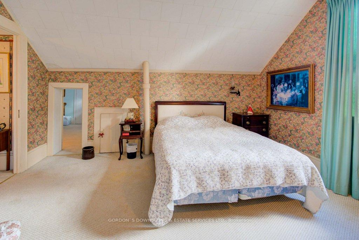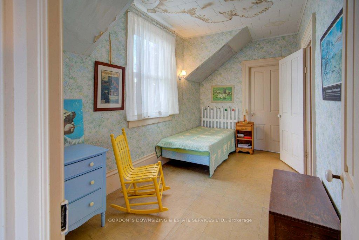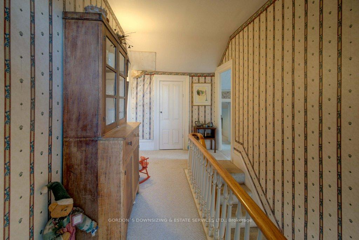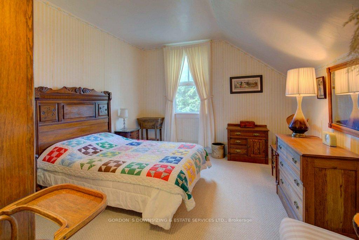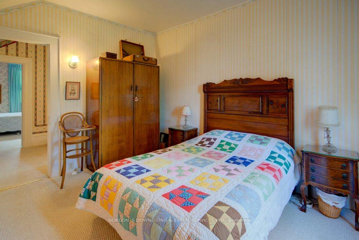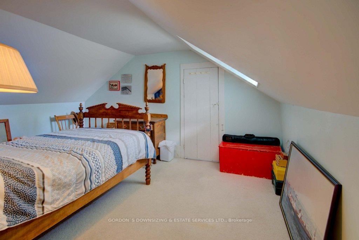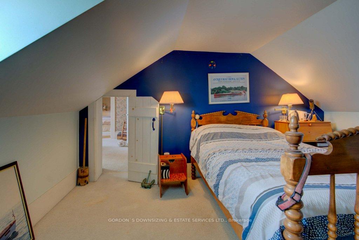$599,900
Available - For Sale
Listing ID: X9768759
236 County Road 5 Rd , Prince Edward County, K0K 2T0, Ontario
| This circa 1850, 4-bedroom farmhouse is a timeless treasure, set on what feels like a private 2.2 acre island fully enveloped by farmland and being offered for the first time since 1933! Rich with original charm, it features hardwood and softwood floors, intricate millwork, tin ceilings, and a beautiful central staircase that harkens back to its historic roots. The country kitchen is complemented by a large pantry with laundry and leads to the original summer kitchen. The homes exterior is equally captivating, boasting a classic wrap-around verandah where you can enjoy serene views of the expansive grounds. The property includes two post-and-beam barns with lofts, lots of workspace attached to the house, single attached garage and the original icehouse, offering a wealth of space for storage or hobbies. These outbuildings add to the property's charm and offer endless potential for creative use. Located 1.4 km from the top of the town hill in downtown Picton, this farmhouse blends rural living with convenient proximity to town amenities. Its a rare opportunity to own a rural piece of history while enjoying modern comforts of town life. The Seller will not consider any offer less than the full asking price or conditional upon the sale of a property. |
| Extras: Improvements: Exterior painting 2020,roof 2014, Deck off the kitchen in 2010, Verandah rebuilt 1995. Home inspection available. |
| Price | $599,900 |
| Taxes: | $3596.00 |
| Address: | 236 County Road 5 Rd , Prince Edward County, K0K 2T0, Ontario |
| Lot Size: | 272.00 x 373.00 (Feet) |
| Acreage: | 2-4.99 |
| Directions/Cross Streets: | McDonald Drive |
| Rooms: | 11 |
| Bedrooms: | 4 |
| Bedrooms +: | |
| Kitchens: | 1 |
| Family Room: | Y |
| Basement: | Full, Unfinished |
| Property Type: | Detached |
| Style: | 1 1/2 Storey |
| Exterior: | Brick |
| Garage Type: | Attached |
| (Parking/)Drive: | Private |
| Drive Parking Spaces: | 5 |
| Pool: | None |
| Other Structures: | Barn, Workshop |
| Approximatly Square Footage: | 2000-2500 |
| Property Features: | Clear View |
| Fireplace/Stove: | N |
| Heat Source: | Gas |
| Heat Type: | Forced Air |
| Central Air Conditioning: | None |
| Laundry Level: | Main |
| Sewers: | Tank |
| Water: | Other |
| Water Supply Types: | Cistern |
$
%
Years
This calculator is for demonstration purposes only. Always consult a professional
financial advisor before making personal financial decisions.
| Although the information displayed is believed to be accurate, no warranties or representations are made of any kind. |
| GORDON`S DOWNSIZING & ESTATE SERVICES LTD. |
|
|
.jpg?src=Custom)
Dir:
416-548-7854
Bus:
416-548-7854
Fax:
416-981-7184
| Virtual Tour | Book Showing | Email a Friend |
Jump To:
At a Glance:
| Type: | Freehold - Detached |
| Area: | Prince Edward County |
| Municipality: | Prince Edward County |
| Neighbourhood: | Hallowell |
| Style: | 1 1/2 Storey |
| Lot Size: | 272.00 x 373.00(Feet) |
| Tax: | $3,596 |
| Beds: | 4 |
| Baths: | 1 |
| Fireplace: | N |
| Pool: | None |
Locatin Map:
Payment Calculator:
- Color Examples
- Green
- Black and Gold
- Dark Navy Blue And Gold
- Cyan
- Black
- Purple
- Gray
- Blue and Black
- Orange and Black
- Red
- Magenta
- Gold
- Device Examples

