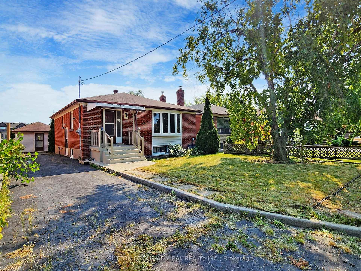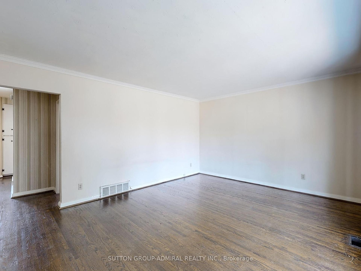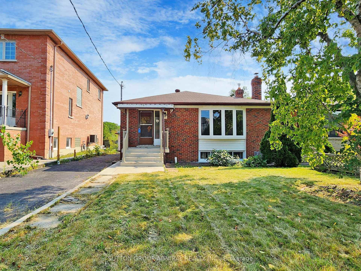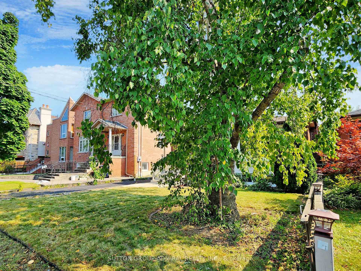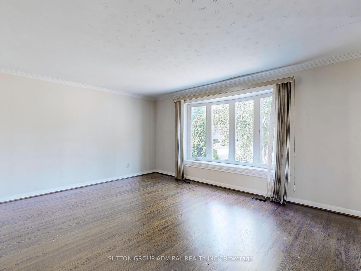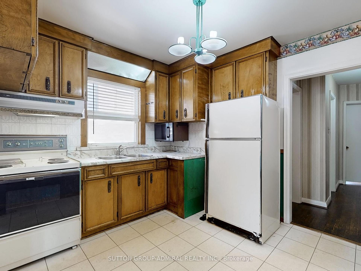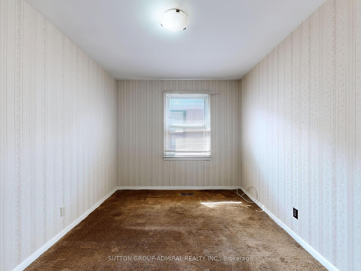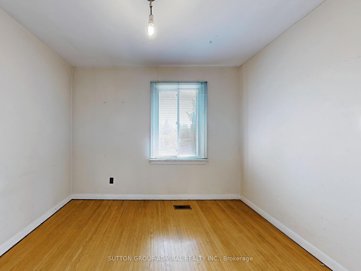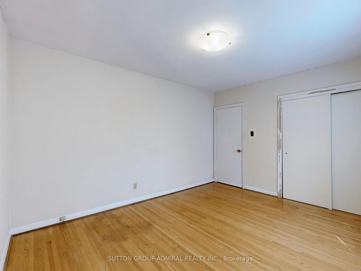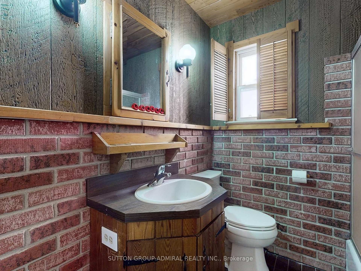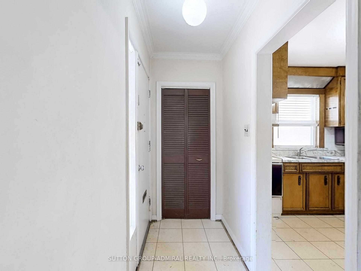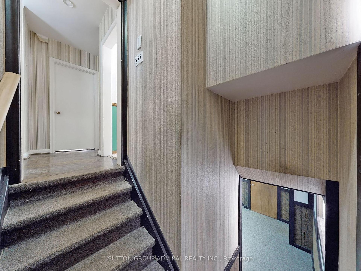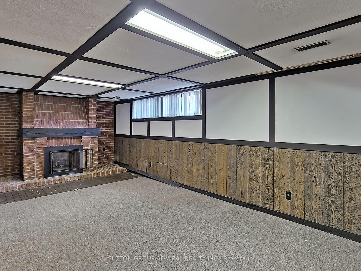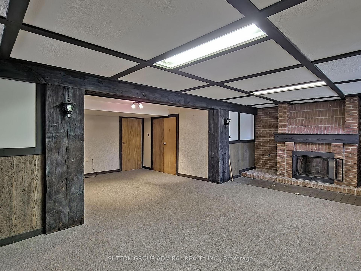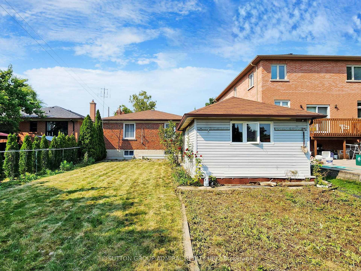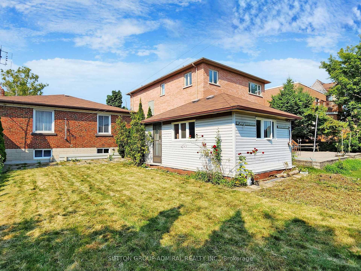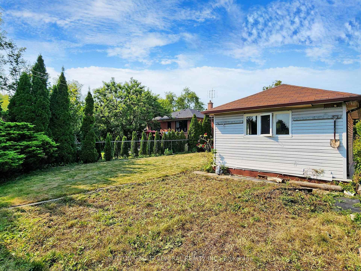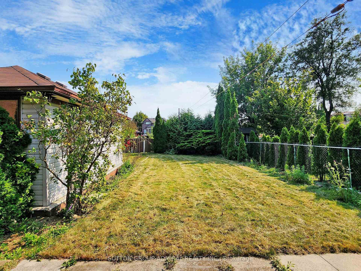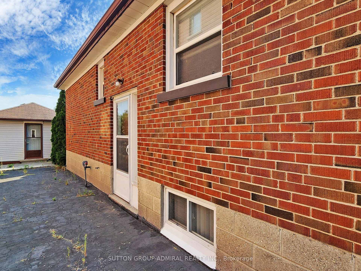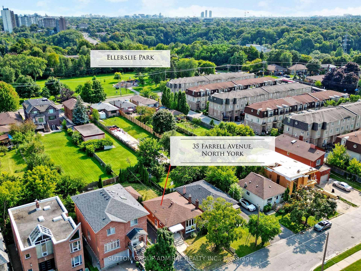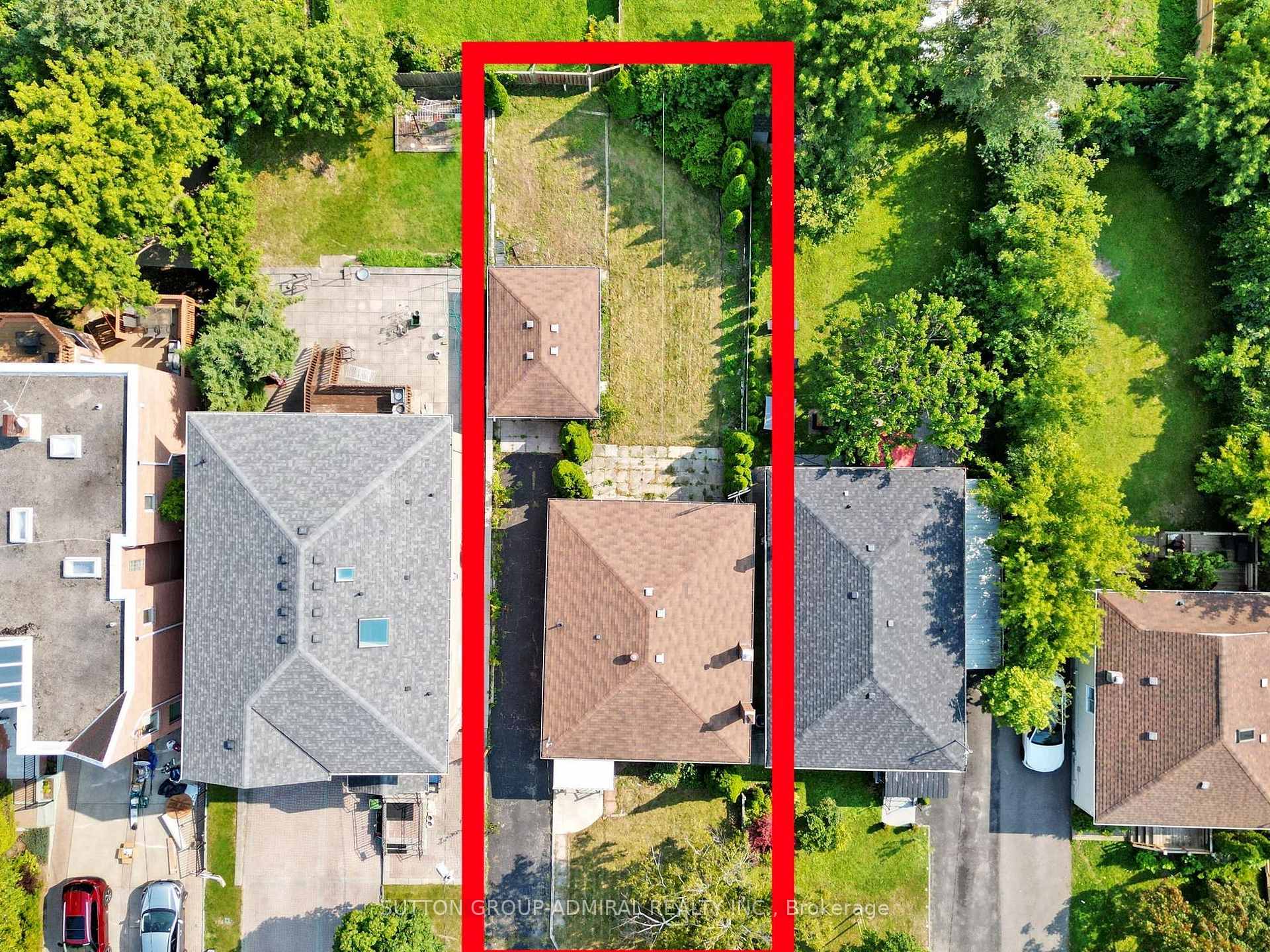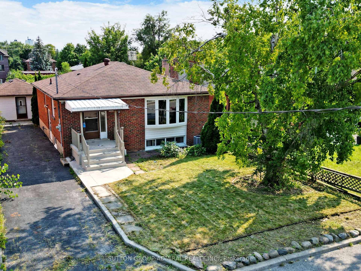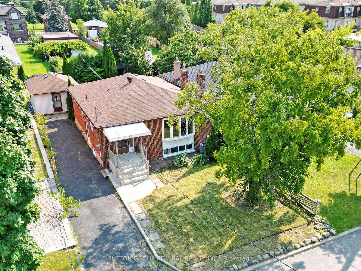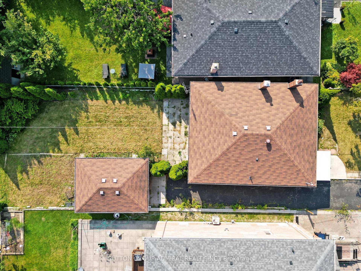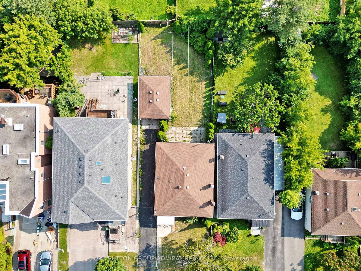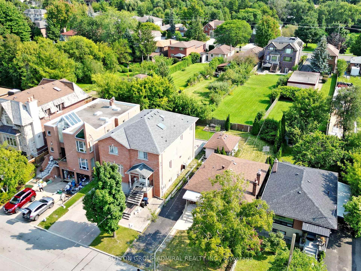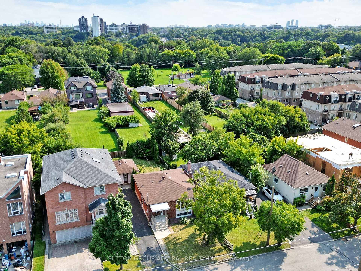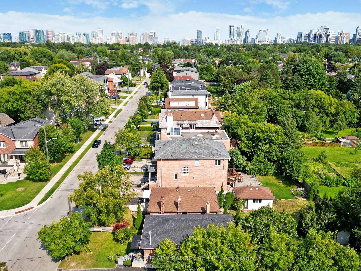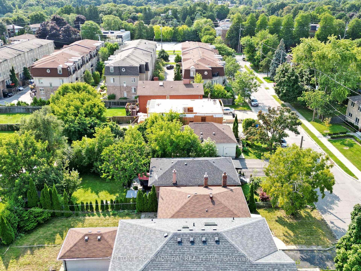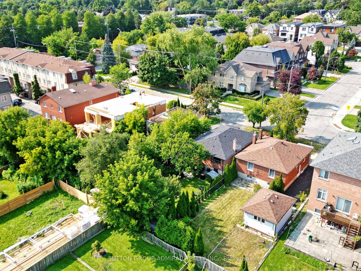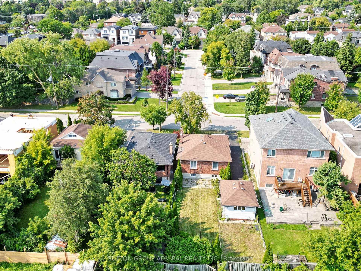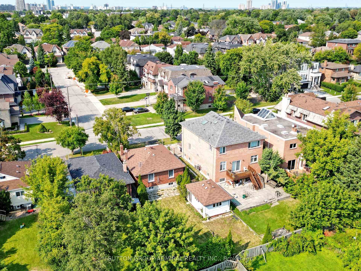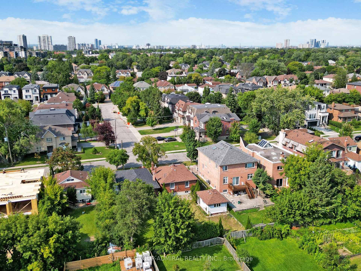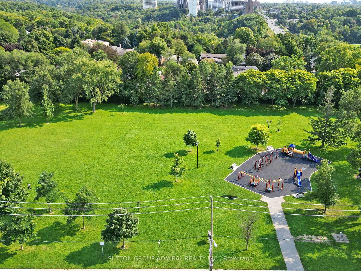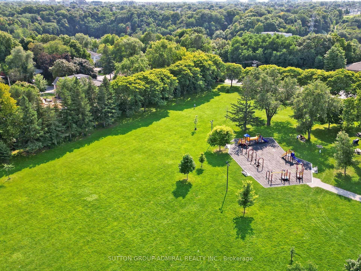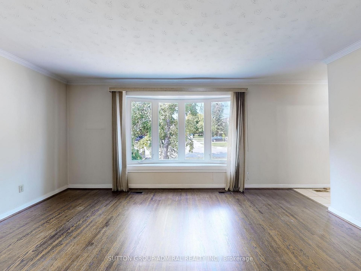$1,250,000
Available - For Sale
Listing ID: C9303128
35 Farrell Ave , Toronto, M2R 1C7, Ontario
| Attention Builders, Investors, And Renovators! This Incredible 40 X 125-Foot Lot In The Sought-After Willowdale West Neighbourhood Presents Endless Potential. Surrounded By Luxury Custom-Built Homes, This Property Offers The Perfect Opportunity To Design And Build Your Dream Home In One Of North York's Most Desirable Areas. Alternatively, Take Advantage Of The Existing Detached 3-Bedroom Bungalow With A Finished Basement With Separate Entrance. A Great Find For An End User Looking To Customize A Home To Their Taste. The Prime Location Offers Unparalleled Convenience Just Steps To TTC, JCC, Shopping, Dining, Several Parks And Trails, And Top-Rated Schools Including Yorkview Public, Churchill Public, Willowdale Middle, And Northview High. This Hidden Oasis Provides Suburban Tranquility In The Heart Of The City, Offering Proximity To All The Urban Amenities North York Has To Offer. Dont Miss This Rare Opportunity To Create Your Dream Home Or Investment In This Fabulous Central Location! Sold As-Is. |
| Price | $1,250,000 |
| Taxes: | $6373.22 |
| Address: | 35 Farrell Ave , Toronto, M2R 1C7, Ontario |
| Lot Size: | 40.08 x 125.70 (Feet) |
| Directions/Cross Streets: | Bathurst/Finch |
| Rooms: | 5 |
| Bedrooms: | 3 |
| Bedrooms +: | |
| Kitchens: | 1 |
| Family Room: | Y |
| Basement: | Finished, Sep Entrance |
| Property Type: | Detached |
| Style: | Bungalow |
| Exterior: | Brick |
| Garage Type: | None |
| (Parking/)Drive: | Private |
| Drive Parking Spaces: | 4 |
| Pool: | None |
| Other Structures: | Drive Shed |
| Property Features: | Hospital, Park, Place Of Worship, Public Transit, Rec Centre, School |
| Fireplace/Stove: | Y |
| Heat Source: | Gas |
| Heat Type: | Forced Air |
| Central Air Conditioning: | Central Air |
| Sewers: | Sewers |
| Water: | Municipal |
$
%
Years
This calculator is for demonstration purposes only. Always consult a professional
financial advisor before making personal financial decisions.
| Although the information displayed is believed to be accurate, no warranties or representations are made of any kind. |
| SUTTON GROUP-ADMIRAL REALTY INC. |
|
|
.jpg?src=Custom)
Dir:
416-548-7854
Bus:
416-548-7854
Fax:
416-981-7184
| Virtual Tour | Book Showing | Email a Friend |
Jump To:
At a Glance:
| Type: | Freehold - Detached |
| Area: | Toronto |
| Municipality: | Toronto |
| Neighbourhood: | Willowdale West |
| Style: | Bungalow |
| Lot Size: | 40.08 x 125.70(Feet) |
| Tax: | $6,373.22 |
| Beds: | 3 |
| Baths: | 1 |
| Fireplace: | Y |
| Pool: | None |
Locatin Map:
Payment Calculator:
- Color Examples
- Green
- Black and Gold
- Dark Navy Blue And Gold
- Cyan
- Black
- Purple
- Gray
- Blue and Black
- Orange and Black
- Red
- Magenta
- Gold
- Device Examples

