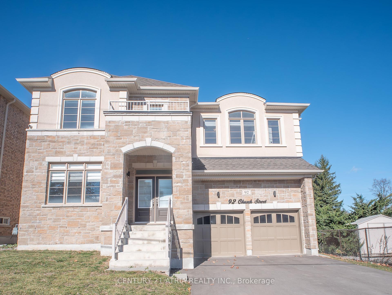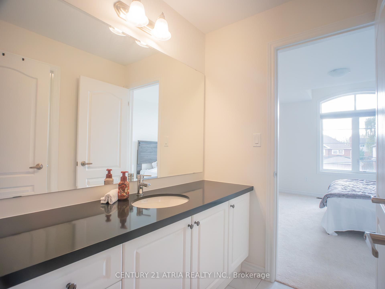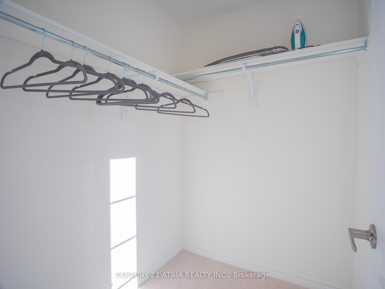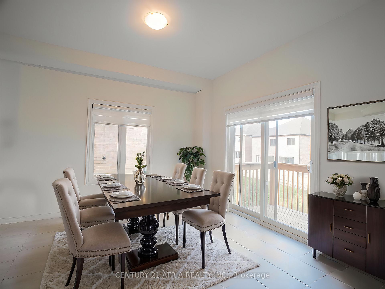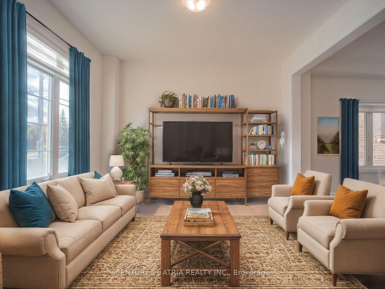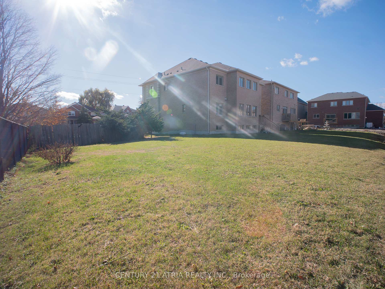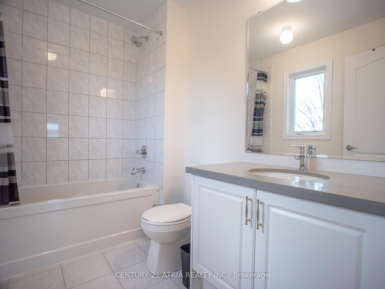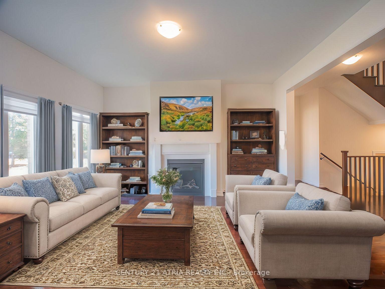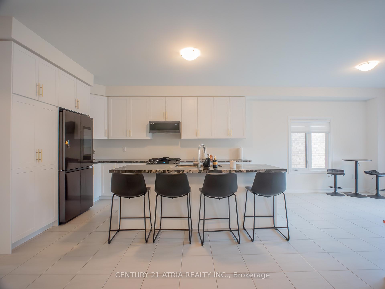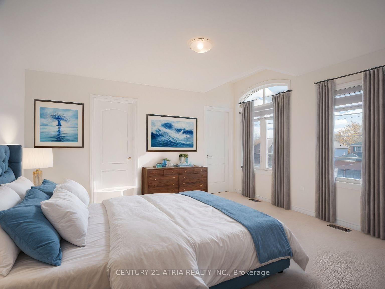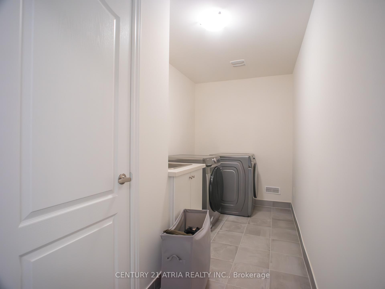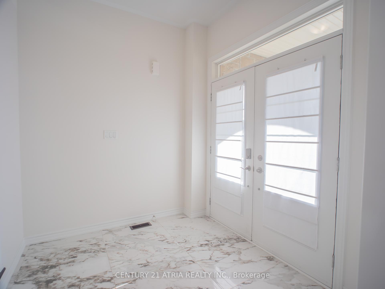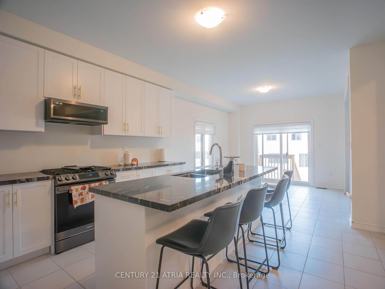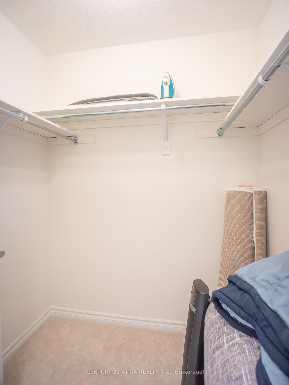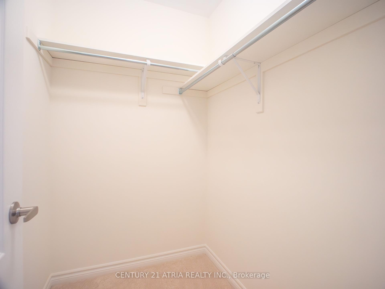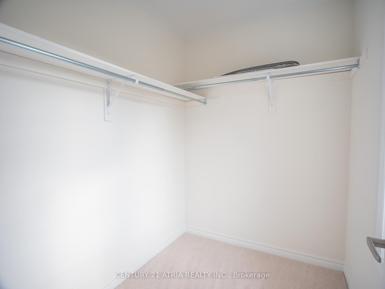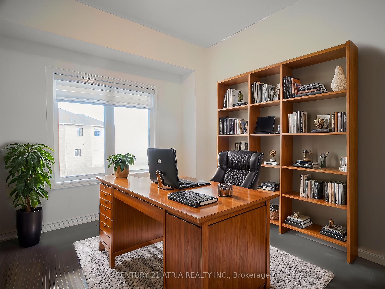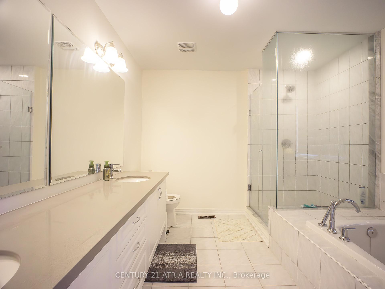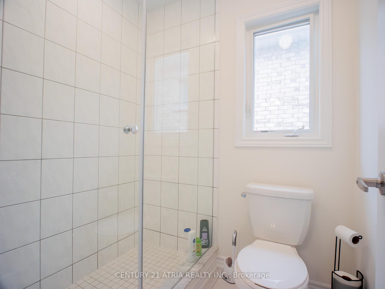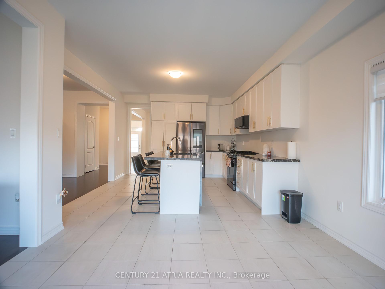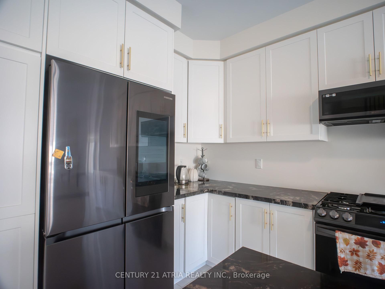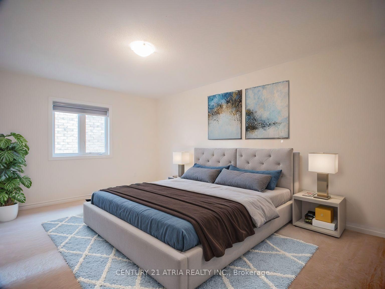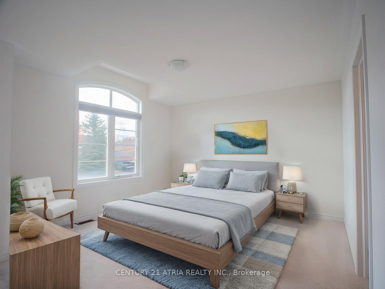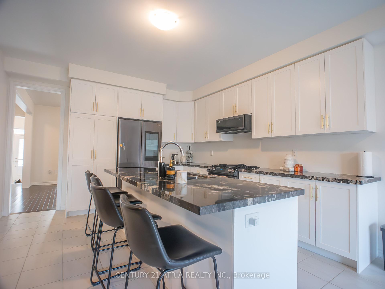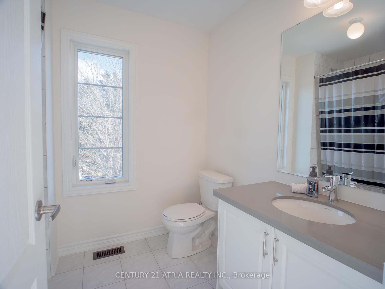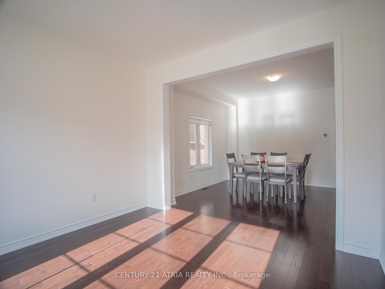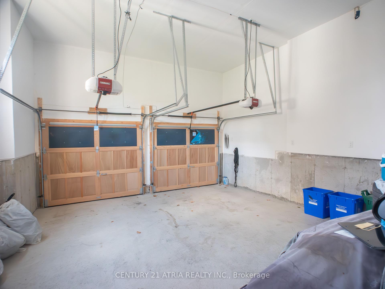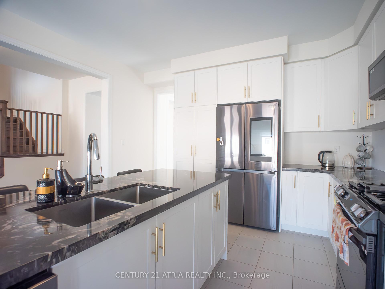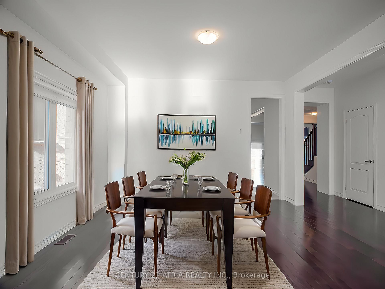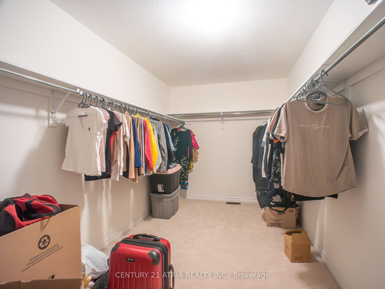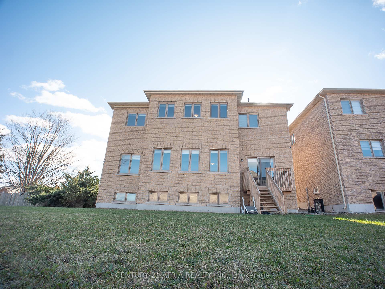$1,400,000
Available - For Sale
Listing ID: N10422539
92 Church St , Georgina, L4P 1J5, Ontario
| Stunning 5-Bedroom Home, steps away from water views in Keswick! Discover your own slice of paradise in this spacious 3,720 sq. ft. custom-built home, ideally located just steps away from a serene body of water in the picturesque town of Keswick. Offering a perfect blend of modern luxury and natural beauty, this property is the ultimate retreat for those seeking both tranquility and convenience. This home is one of the biggest sized lots in the area, the expansive open-concept layout features soaring ceilings and an abundance of windows that flood the home with natural light. With five generously-sized bedrooms, including a lavish master suite, this home provides ample space for both family living and entertaining. The chefs kitchen is a culinary dream, complete with top-of-the-line appliances, custom cabinetry, and a large center island. Book your showing today! |
| Extras: Owner is home, please book 3 hours ahead to confirm showing |
| Price | $1,400,000 |
| Taxes: | $2330.78 |
| Assessment Year: | 2023 |
| Address: | 92 Church St , Georgina, L4P 1J5, Ontario |
| Lot Size: | 123.46 x 47.56 (Feet) |
| Directions/Cross Streets: | CHURCH AND CONNELL |
| Rooms: | 5 |
| Rooms +: | 4 |
| Bedrooms: | 5 |
| Bedrooms +: | |
| Kitchens: | 1 |
| Family Room: | Y |
| Basement: | Unfinished |
| Approximatly Age: | 0-5 |
| Property Type: | Detached |
| Style: | 2-Storey |
| Exterior: | Alum Siding |
| Garage Type: | Attached |
| (Parking/)Drive: | Private |
| Drive Parking Spaces: | 2 |
| Pool: | None |
| Approximatly Age: | 0-5 |
| Approximatly Square Footage: | 3500-5000 |
| Property Features: | Clear View, Lake Access, Park, School |
| Fireplace/Stove: | Y |
| Heat Source: | Gas |
| Heat Type: | Forced Air |
| Central Air Conditioning: | Central Air |
| Sewers: | Sewers |
| Water: | Municipal |
| Water Supply Types: | Unknown |
| Utilities-Cable: | A |
| Utilities-Hydro: | A |
| Utilities-Gas: | A |
| Utilities-Telephone: | A |
$
%
Years
This calculator is for demonstration purposes only. Always consult a professional
financial advisor before making personal financial decisions.
| Although the information displayed is believed to be accurate, no warranties or representations are made of any kind. |
| CENTURY 21 ATRIA REALTY INC. |
|
|
.jpg?src=Custom)
Dir:
416-548-7854
Bus:
416-548-7854
Fax:
416-981-7184
| Book Showing | Email a Friend |
Jump To:
At a Glance:
| Type: | Freehold - Detached |
| Area: | York |
| Municipality: | Georgina |
| Neighbourhood: | Keswick North |
| Style: | 2-Storey |
| Lot Size: | 123.46 x 47.56(Feet) |
| Approximate Age: | 0-5 |
| Tax: | $2,330.78 |
| Beds: | 5 |
| Baths: | 5 |
| Fireplace: | Y |
| Pool: | None |
Locatin Map:
Payment Calculator:
- Color Examples
- Green
- Black and Gold
- Dark Navy Blue And Gold
- Cyan
- Black
- Purple
- Gray
- Blue and Black
- Orange and Black
- Red
- Magenta
- Gold
- Device Examples

