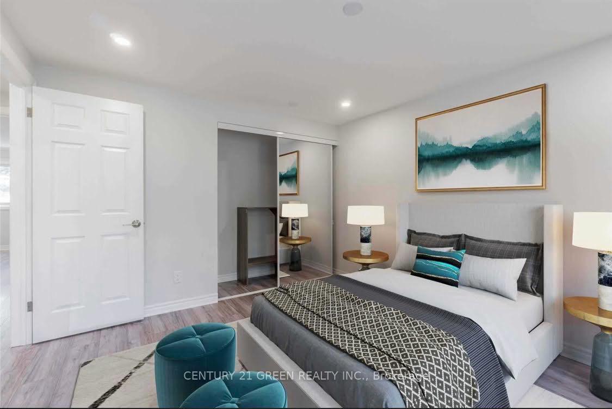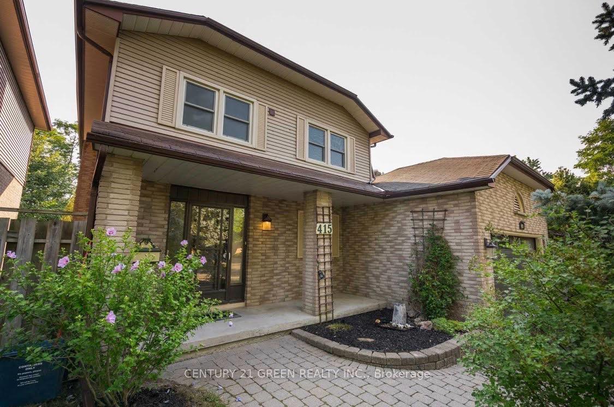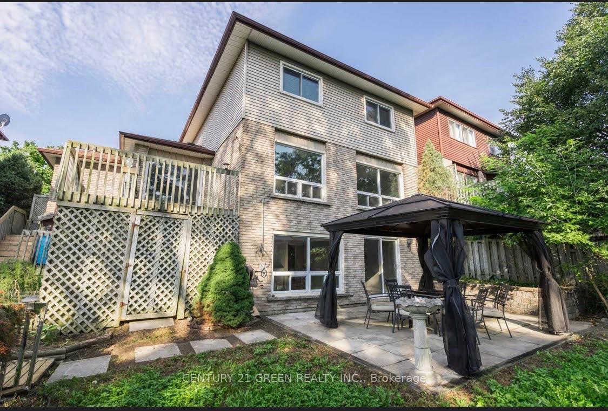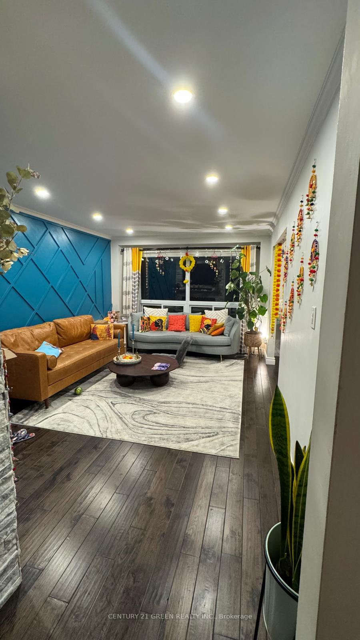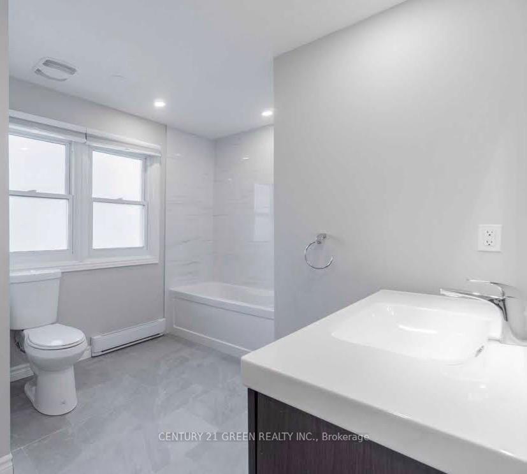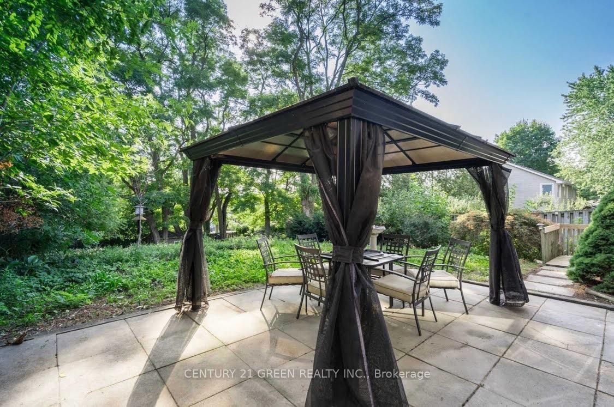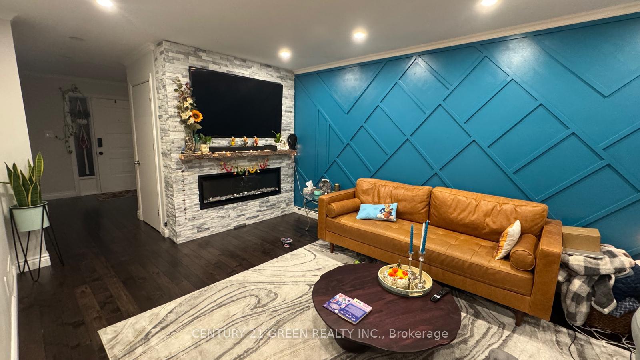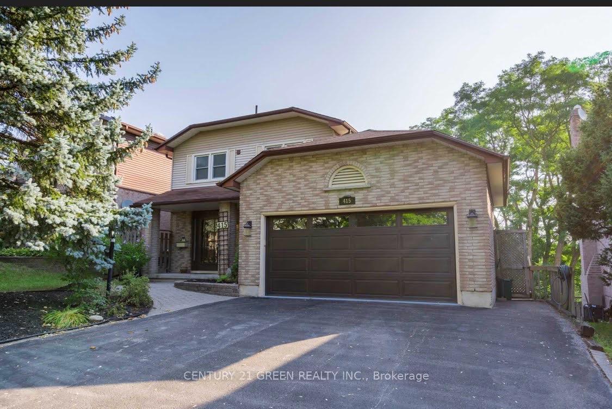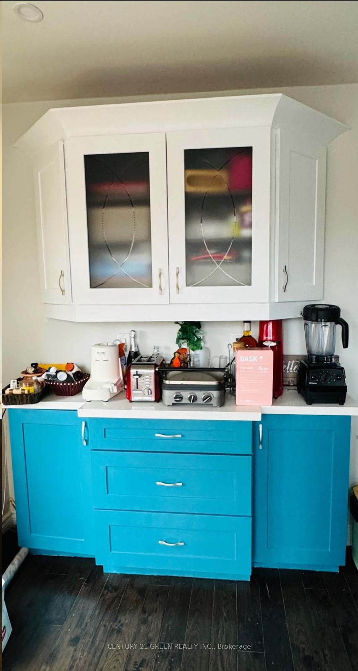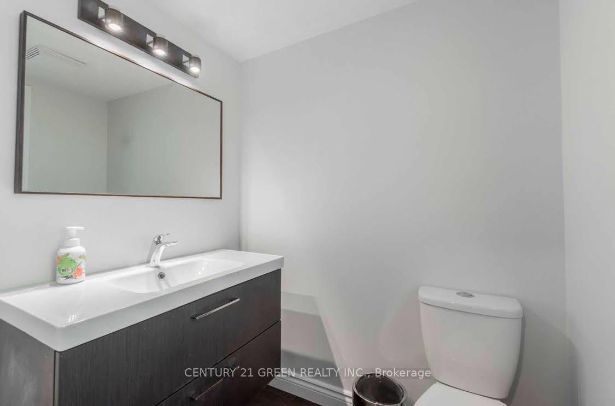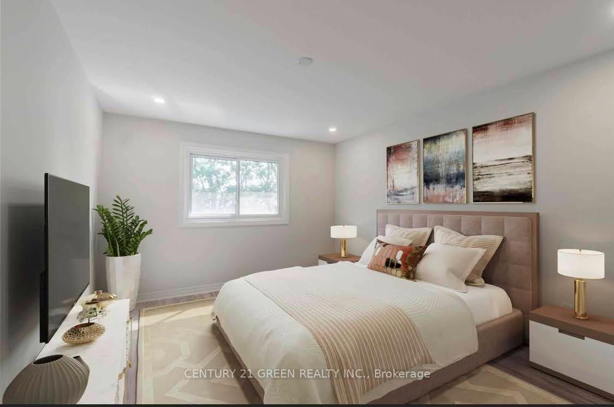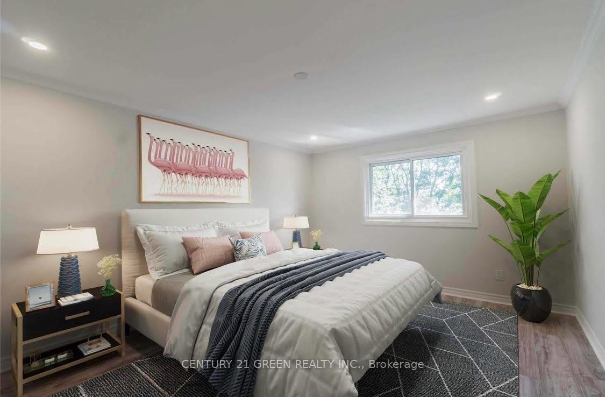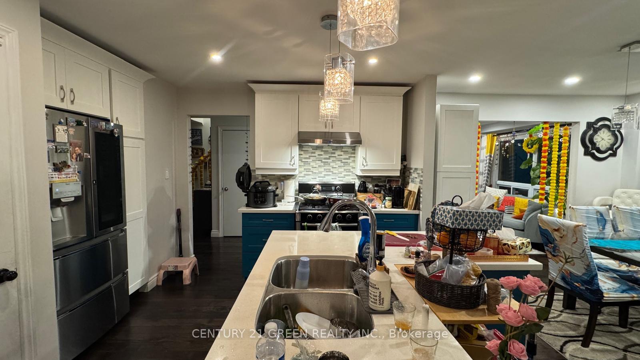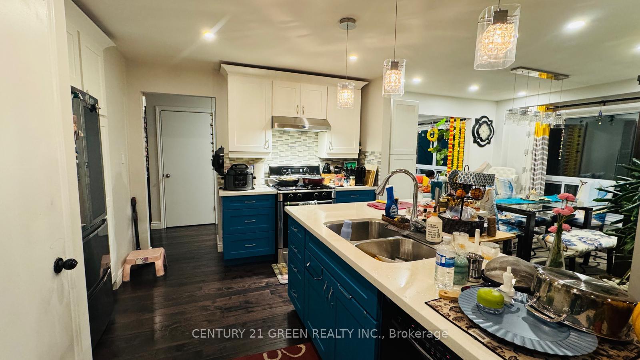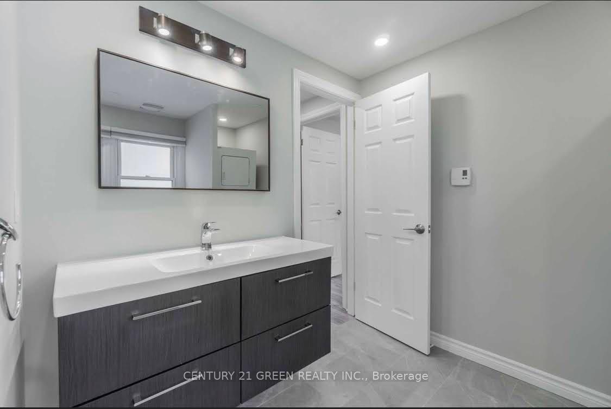$3,200
Available - For Rent
Listing ID: E10421732
415 Aztec Dr , Unit Upper, Oshawa, L1J 7T5, Ontario
| *Charming Renovated 3-Bedroom, 2-Bath Detached Home with Modern Amenities! Available Jan 1st,2025*Step into style and comfort in this fully renovated 3-bedroom, 2-bath detached house. Thoughtfully designed with premium finishes and modern conveniences, this home is move-in ready and waiting for you. *Property Highlights:* 3 Spacious Bedrooms*: Light-filled rooms with ample closet space for a clutter-free lifestyle. *2 Modern Bathrooms*: Recently remodeled with luxurious fixtures, sleek vanities, and premium tiling. Washer/dryer are on the upper level making laundry a breeze. *Stylish Living Room*: Features a stunning accent wall with a built-in TV and fireplace, creating the perfect setting for cozy nights in and elegant entertaining. *Gourmet Kitchen*: Fully equipped with stainless steel appliances, quartz countertops, and a breakfast bar for casual dining. *2-Car Garage with EV Charger*: Ample space for vehicles, plus a convenient electric vehicle charging station. *Outdoor Space*: A green lush backyard with gazebo awaits, ideal for outdoor dining, gardening, or relaxation. *Features & Amenities:* Central Heating & Air Conditioning, In-Unit Washer & Dryer, Hardwood Flooring Throughout, Energy-Efficient Windows & Appliances, and EV charger for your green vehicle. *Location:* Nestled in a peaceful neighborhood, yet conveniently close to shopping, dining, parks, and top-rated schools. Easy access to major highways ensures a smooth commute. Make this beautifully modern home yours and enjoy a luxurious living experience! |
| Extras: *Sized Bedrooms All W/Mirrored Closets & Pot-lights. Perfect For Additional Living Space W/Kitchenette, Large Above Grade Window & W/O To Patio & Den Can Be Used As Additional Bedroom! Great Location! |
| Price | $3,200 |
| Address: | 415 Aztec Dr , Unit Upper, Oshawa, L1J 7T5, Ontario |
| Apt/Unit: | Upper |
| Directions/Cross Streets: | Rossland & Thornton |
| Rooms: | 6 |
| Bedrooms: | 3 |
| Bedrooms +: | |
| Kitchens: | 1 |
| Family Room: | N |
| Basement: | Other |
| Furnished: | N |
| Property Type: | Detached |
| Style: | 2-Storey |
| Exterior: | Alum Siding, Brick |
| Garage Type: | Attached |
| (Parking/)Drive: | Private |
| Drive Parking Spaces: | 2 |
| Pool: | None |
| Private Entrance: | Y |
| Parking Included: | Y |
| Fireplace/Stove: | N |
| Heat Source: | Gas |
| Heat Type: | Forced Air |
| Central Air Conditioning: | Central Air |
| Elevator Lift: | N |
| Sewers: | Sewers |
| Water: | Municipal |
| Utilities-Cable: | N |
| Utilities-Hydro: | N |
| Utilities-Gas: | N |
| Utilities-Telephone: | N |
| Although the information displayed is believed to be accurate, no warranties or representations are made of any kind. |
| CENTURY 21 GREEN REALTY INC. |
|
|
.jpg?src=Custom)
Dir:
416-548-7854
Bus:
416-548-7854
Fax:
416-981-7184
| Book Showing | Email a Friend |
Jump To:
At a Glance:
| Type: | Freehold - Detached |
| Area: | Durham |
| Municipality: | Oshawa |
| Neighbourhood: | McLaughlin |
| Style: | 2-Storey |
| Beds: | 3 |
| Baths: | 2 |
| Fireplace: | N |
| Pool: | None |
Locatin Map:
- Color Examples
- Green
- Black and Gold
- Dark Navy Blue And Gold
- Cyan
- Black
- Purple
- Gray
- Blue and Black
- Orange and Black
- Red
- Magenta
- Gold
- Device Examples

