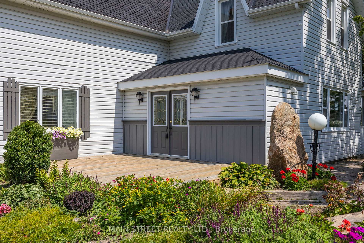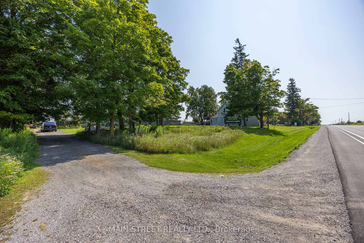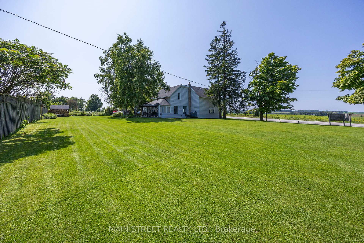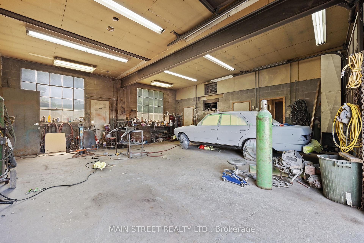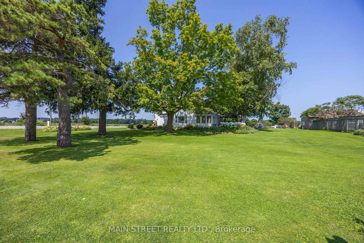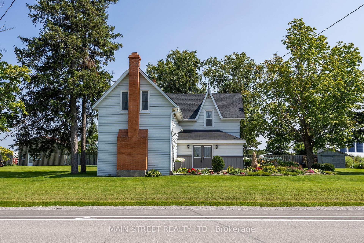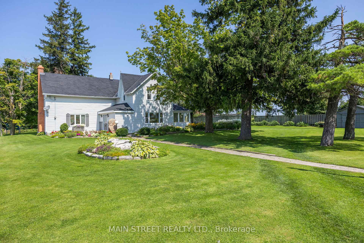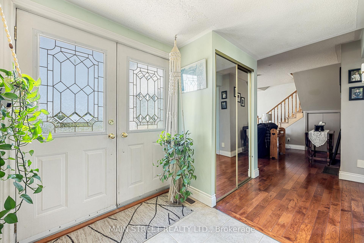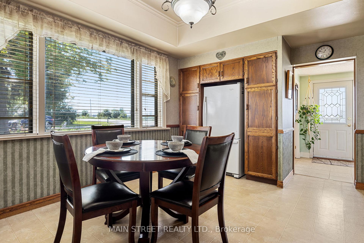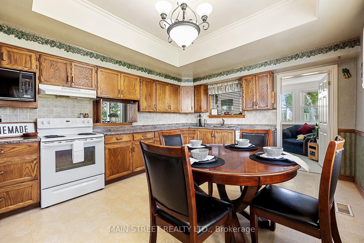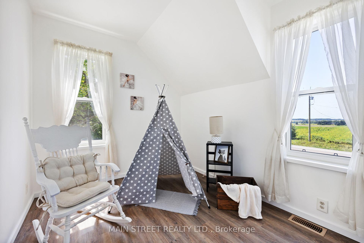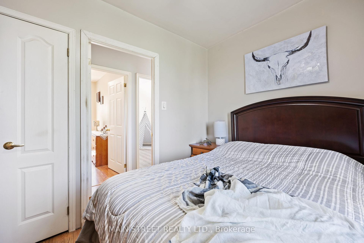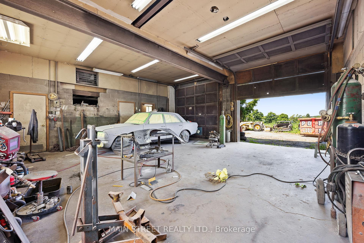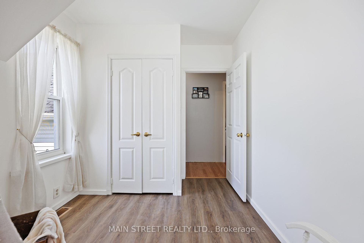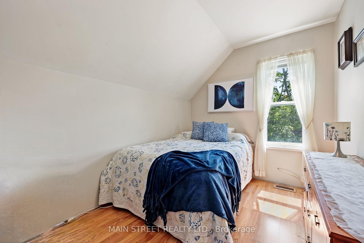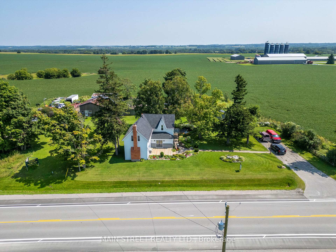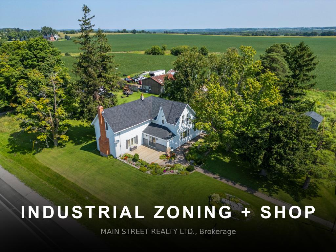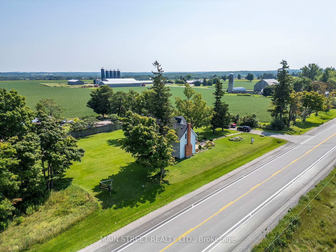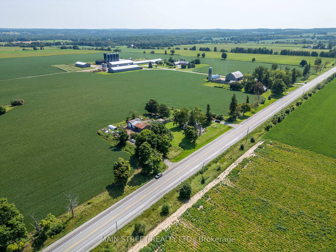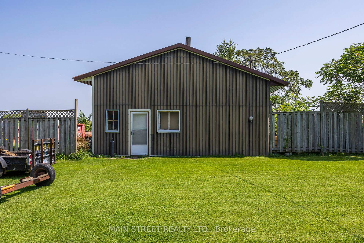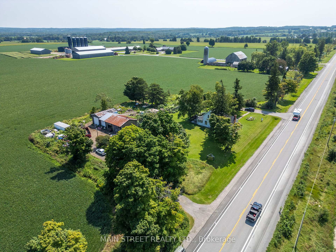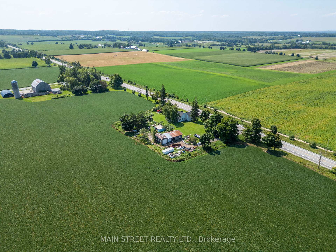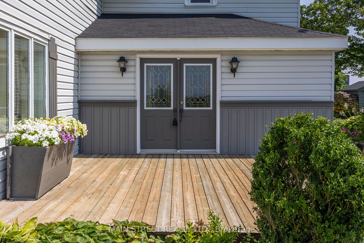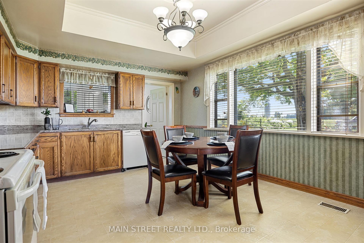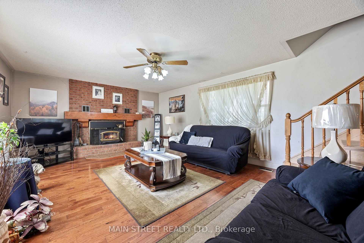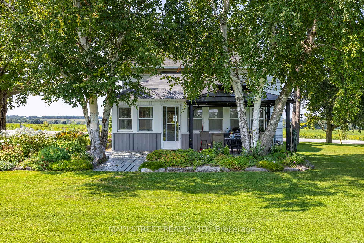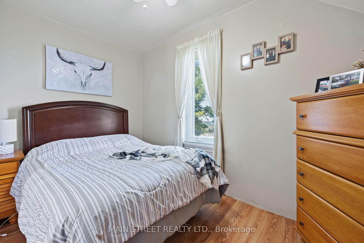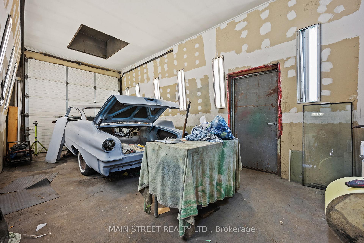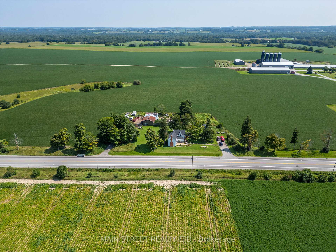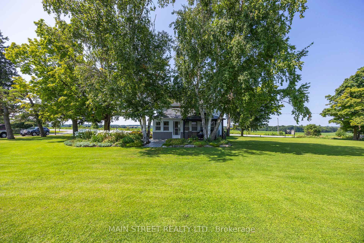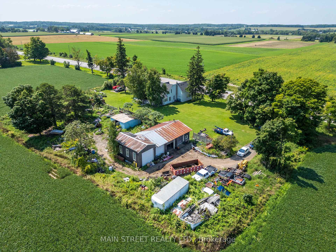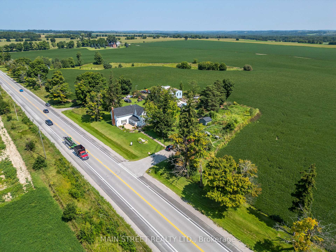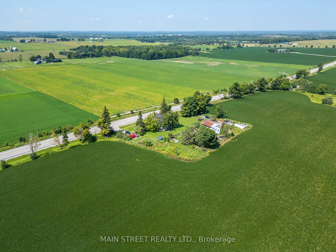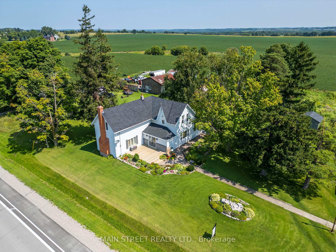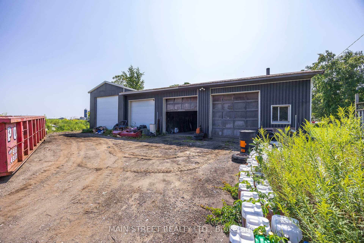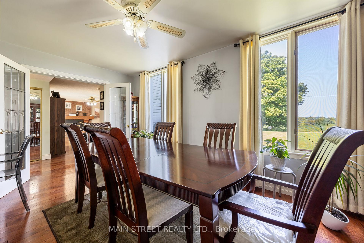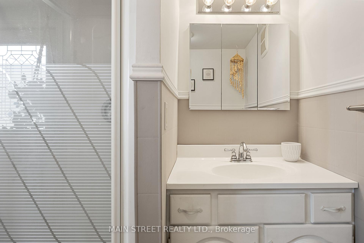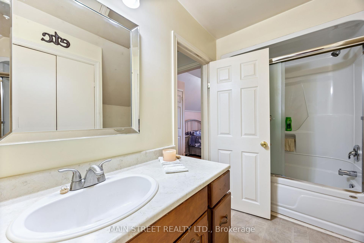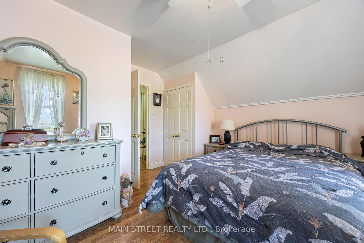$1,589,000
Available - For Sale
Listing ID: N9369051
8429 Durham Reg Rd 30 , Uxbridge, L0G 1M0, Ontario
| Discover a unique opportunity with this charming home and commercial property in rural Uxbridge. This property has rare industrial zoning, with a fully functional ~2,000 sq. ft. auto body shop, complemented by a fenced-in commercial yard and separate driveway, providing easy access for customers and deliveries. With multiple roll-up, drive-in doors, this setup is perfect for your entrepreneurial goals. In a tranquil setting, combining serene countryside views with convenient access to major roadways. Well-maintained grounds and a lovely 4-bedroom home, this property offers a rare blend of residential comfort and commercial income potential. Buyer also has the option to rent out the home or the shop to generate income. |
| Extras: ~1.31 acreas. 140 foot drilled well. Home has wood + oil combo furnace. A/C. Shop has unique low-cost converted oil furnace. 2 new roll-up doors included. Driveshed included. Former pool removed. Home has wood fireplace (not WETT certified) |
| Price | $1,589,000 |
| Taxes: | $7916.74 |
| Address: | 8429 Durham Reg Rd 30 , Uxbridge, L0G 1M0, Ontario |
| Lot Size: | 262.81 x 211.42 (Feet) |
| Acreage: | .50-1.99 |
| Directions/Cross Streets: | Davis & Durham 30 |
| Rooms: | 10 |
| Bedrooms: | 4 |
| Bedrooms +: | |
| Kitchens: | 0 |
| Family Room: | Y |
| Basement: | Unfinished |
| Approximatly Age: | 100+ |
| Property Type: | Rural Resid |
| Style: | 2-Storey |
| Exterior: | Alum Siding, Vinyl Siding |
| Garage Type: | Detached |
| (Parking/)Drive: | Pvt Double |
| Drive Parking Spaces: | 6 |
| Pool: | None |
| Other Structures: | Drive Shed, Workshop |
| Approximatly Age: | 100+ |
| Approximatly Square Footage: | 1500-2000 |
| Property Features: | Clear View, Grnbelt/Conserv, Rolling, School Bus Route |
| Fireplace/Stove: | Y |
| Heat Source: | Other |
| Heat Type: | Forced Air |
| Central Air Conditioning: | Central Air |
| Laundry Level: | Lower |
| Sewers: | Septic |
| Water: | Well |
| Utilities-Cable: | Y |
| Utilities-Hydro: | Y |
| Utilities-Gas: | N |
| Utilities-Telephone: | Y |
$
%
Years
This calculator is for demonstration purposes only. Always consult a professional
financial advisor before making personal financial decisions.
| Although the information displayed is believed to be accurate, no warranties or representations are made of any kind. |
| MAIN STREET REALTY LTD. |
|
|
.jpg?src=Custom)
Dir:
416-548-7854
Bus:
416-548-7854
Fax:
416-981-7184
| Book Showing | Email a Friend |
Jump To:
At a Glance:
| Type: | Freehold - Rural Resid |
| Area: | Durham |
| Municipality: | Uxbridge |
| Neighbourhood: | Rural Uxbridge |
| Style: | 2-Storey |
| Lot Size: | 262.81 x 211.42(Feet) |
| Approximate Age: | 100+ |
| Tax: | $7,916.74 |
| Beds: | 4 |
| Baths: | 2 |
| Fireplace: | Y |
| Pool: | None |
Locatin Map:
Payment Calculator:
- Color Examples
- Green
- Black and Gold
- Dark Navy Blue And Gold
- Cyan
- Black
- Purple
- Gray
- Blue and Black
- Orange and Black
- Red
- Magenta
- Gold
- Device Examples

