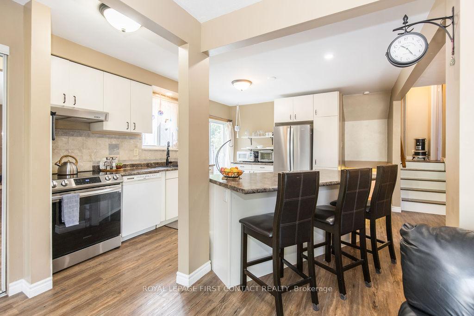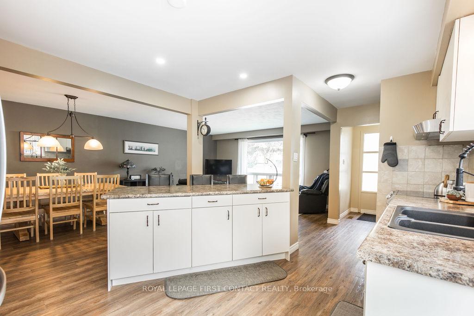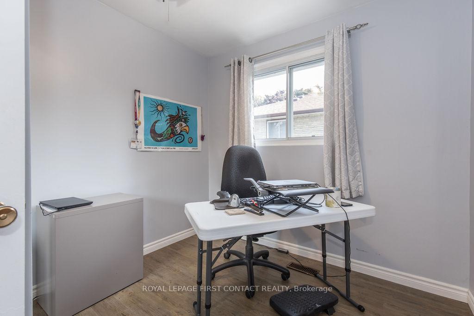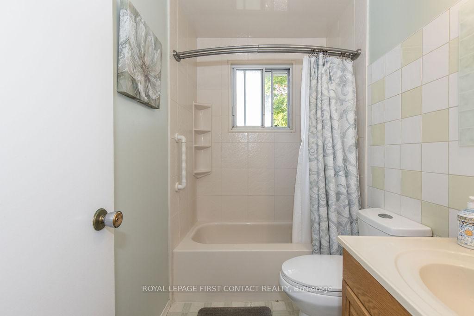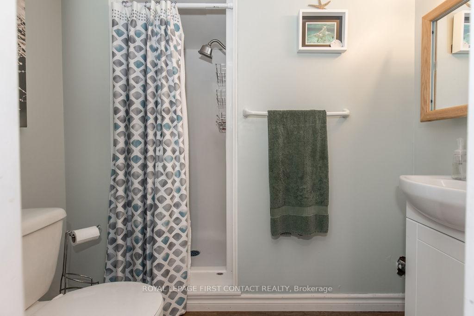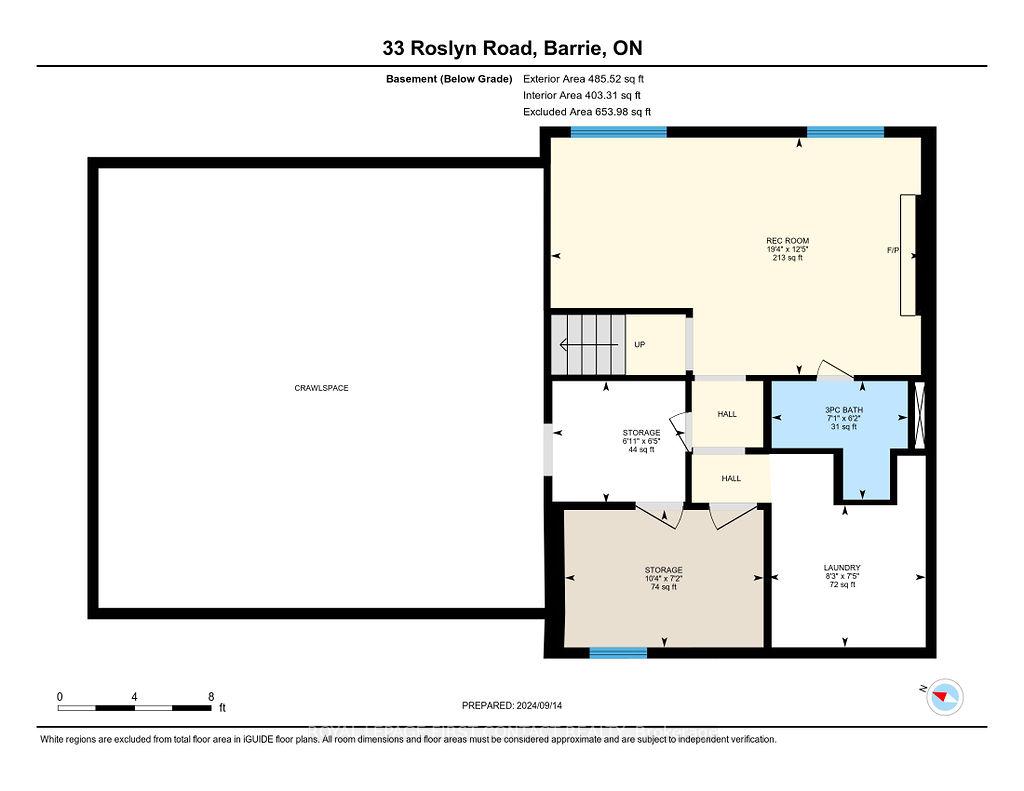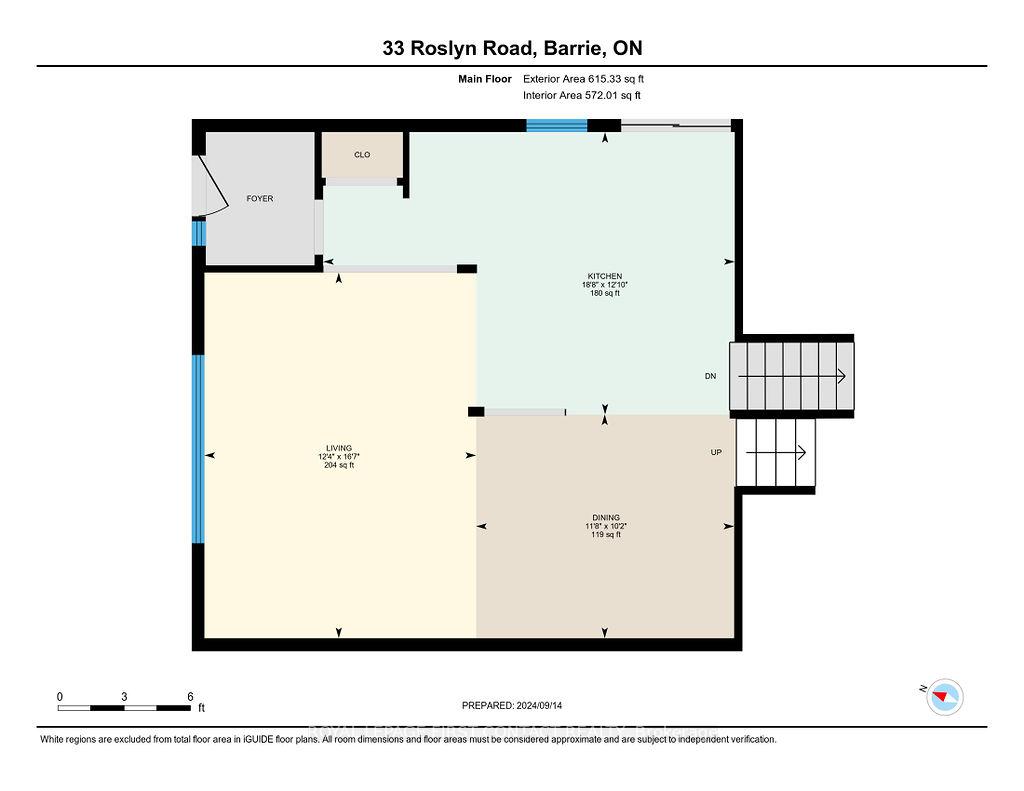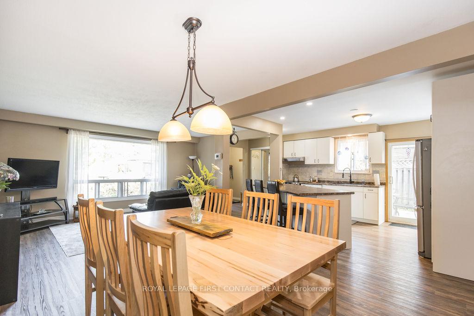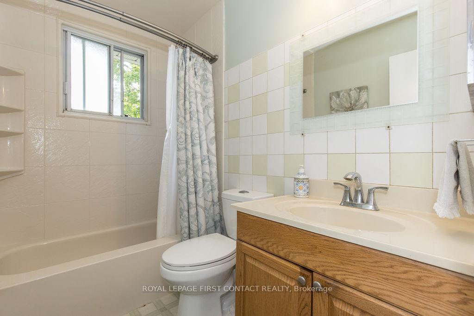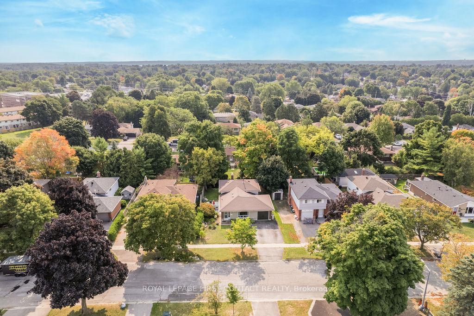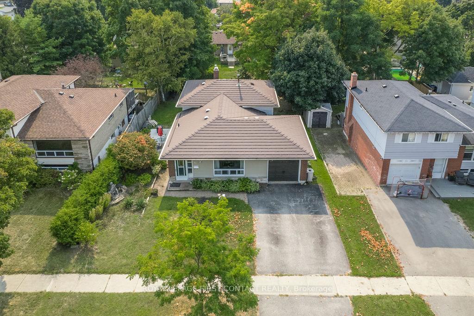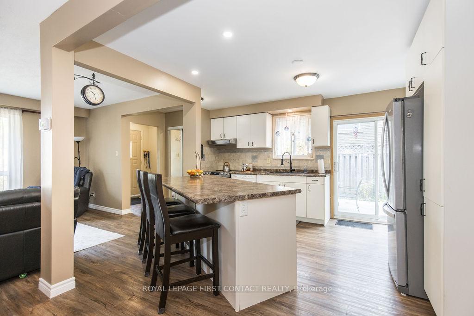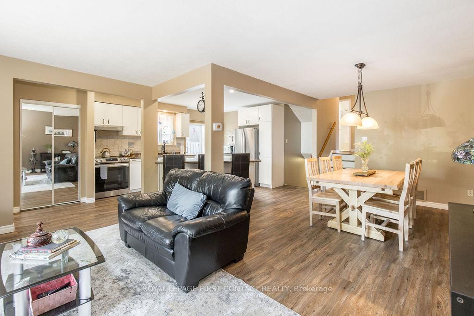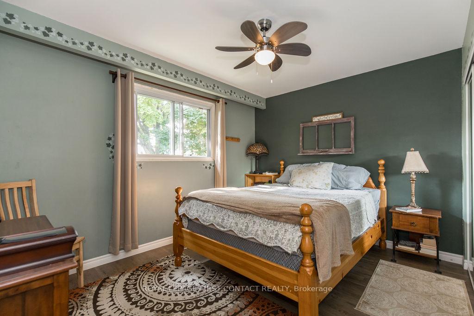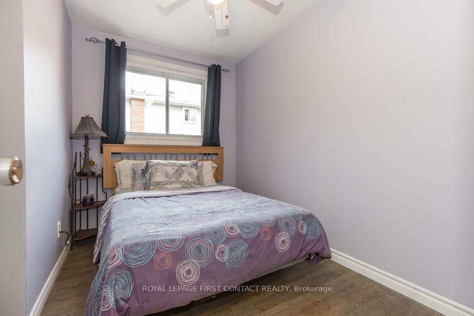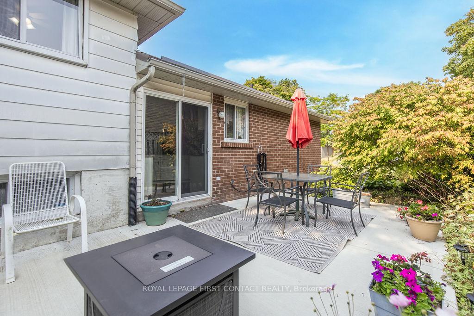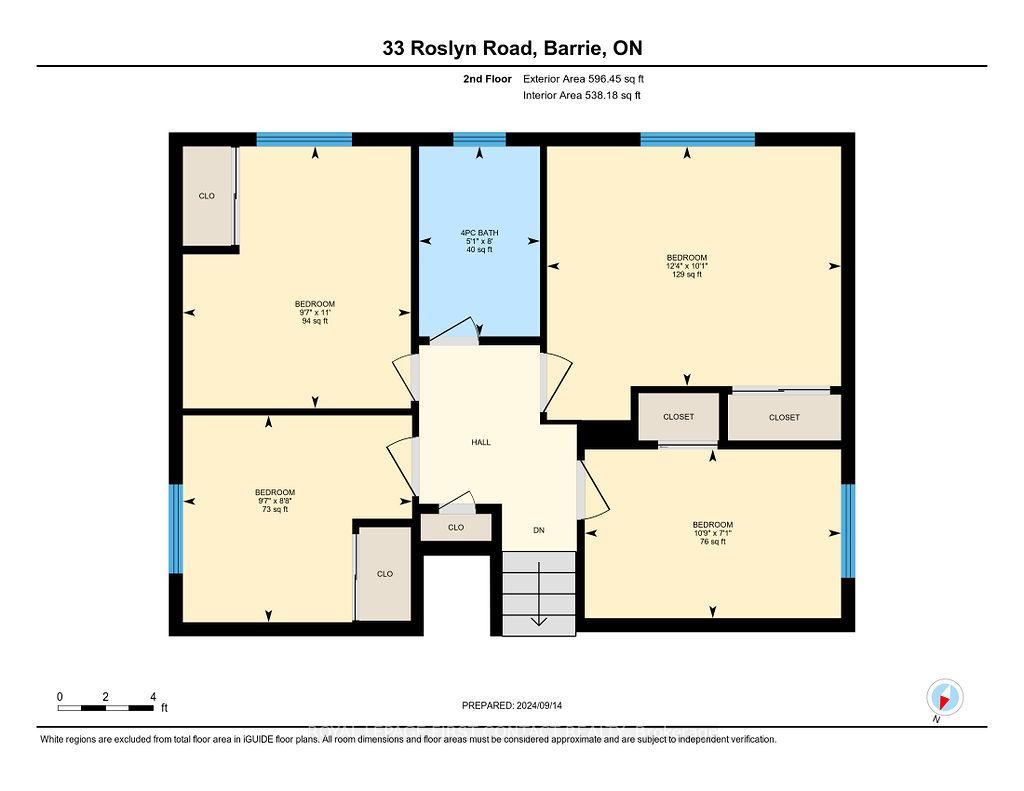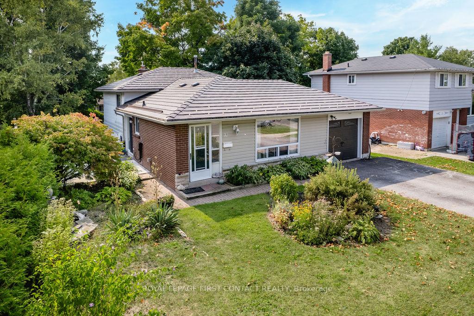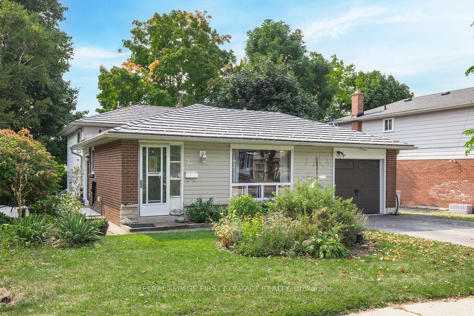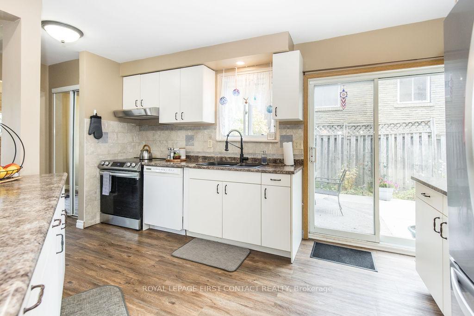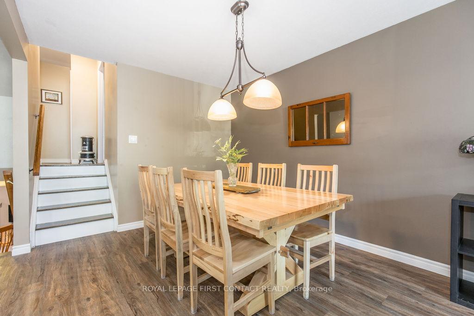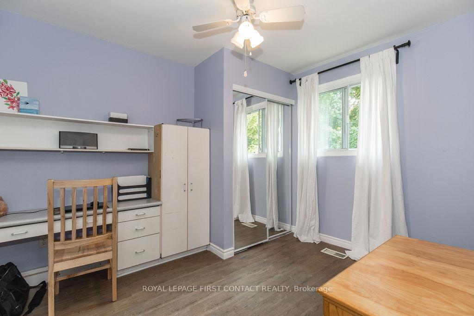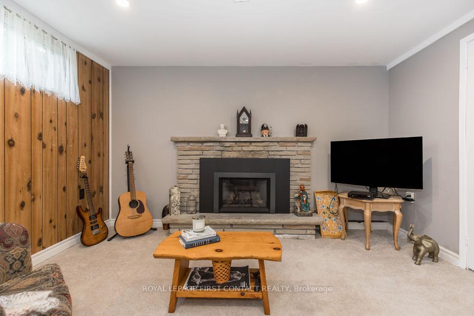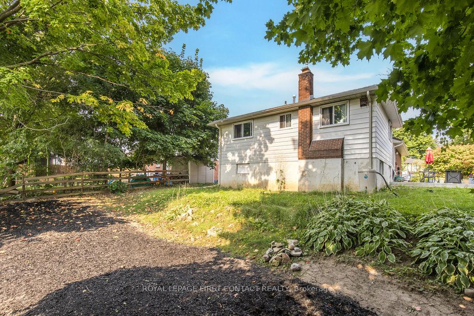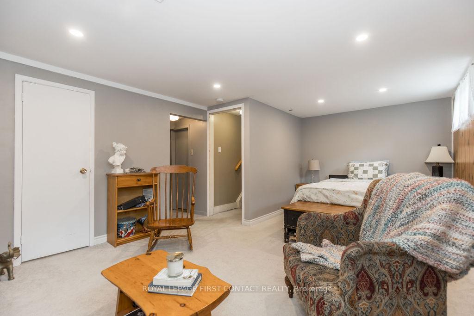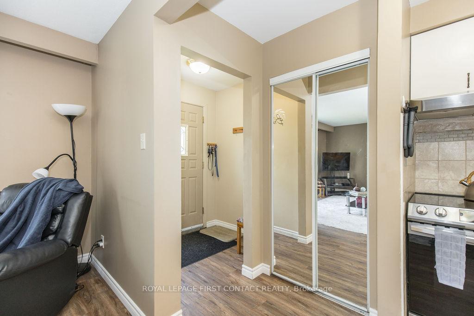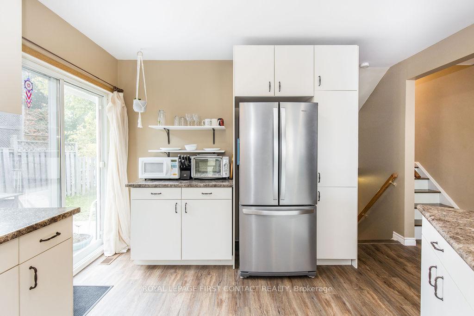$699,000
Available - For Sale
Listing ID: S10422019
33 Roslyn Rd , Barrie, L4M 2X5, Ontario
| Welcome to this charming backsplit home on a quiet street, featuring modern vinyl plank flooring throughout the above-grade levels. This home boasts four bedrooms above grade, perfect for a growing family. The open-concept kitchen is great for entertaining, complete with a large island with breakfast bar, stainless steel appliances, pantry cabinets, and double silgranite sink.The lower level offers a cozy family room with a gas fireplace and a convenient three-piece bathroom. Enjoy the included gas line-connected barbecue that is perfect for summer gatherings. The property includes a single-car garage and a driveway wide enough for two cars, ensuring ample parking space.With a durable metal roof that comes with a transferable warranty, this home promises peace of mind for years to come. Located in a prime area close to shopping, downtown, RVH, schools (including Georgian College), and with quick access to HWY 400 - this home offers both convenience and comfort. Dont miss the opportunity to make this wonderful property your new home! |
| Price | $699,000 |
| Taxes: | $4344.46 |
| Address: | 33 Roslyn Rd , Barrie, L4M 2X5, Ontario |
| Lot Size: | 55.00 x 110.01 (Feet) |
| Acreage: | < .50 |
| Directions/Cross Streets: | Roslyn Rd and Rose Street. |
| Rooms: | 9 |
| Bedrooms: | 4 |
| Bedrooms +: | |
| Kitchens: | 1 |
| Family Room: | Y |
| Basement: | Full, Part Fin |
| Property Type: | Detached |
| Style: | Backsplit 3 |
| Exterior: | Alum Siding, Brick |
| Garage Type: | Attached |
| (Parking/)Drive: | Pvt Double |
| Drive Parking Spaces: | 2 |
| Pool: | None |
| Approximatly Square Footage: | 1100-1500 |
| Property Features: | School |
| Fireplace/Stove: | Y |
| Heat Source: | Gas |
| Heat Type: | Forced Air |
| Central Air Conditioning: | Central Air |
| Laundry Level: | Lower |
| Elevator Lift: | N |
| Sewers: | Sewers |
| Water: | Municipal |
| Utilities-Cable: | Y |
| Utilities-Hydro: | Y |
| Utilities-Gas: | Y |
| Utilities-Telephone: | Y |
$
%
Years
This calculator is for demonstration purposes only. Always consult a professional
financial advisor before making personal financial decisions.
| Although the information displayed is believed to be accurate, no warranties or representations are made of any kind. |
| ROYAL LEPAGE FIRST CONTACT REALTY |
|
|
.jpg?src=Custom)
Dir:
416-548-7854
Bus:
416-548-7854
Fax:
416-981-7184
| Virtual Tour | Book Showing | Email a Friend |
Jump To:
At a Glance:
| Type: | Freehold - Detached |
| Area: | Simcoe |
| Municipality: | Barrie |
| Neighbourhood: | Wellington |
| Style: | Backsplit 3 |
| Lot Size: | 55.00 x 110.01(Feet) |
| Tax: | $4,344.46 |
| Beds: | 4 |
| Baths: | 2 |
| Fireplace: | Y |
| Pool: | None |
Locatin Map:
Payment Calculator:
- Color Examples
- Green
- Black and Gold
- Dark Navy Blue And Gold
- Cyan
- Black
- Purple
- Gray
- Blue and Black
- Orange and Black
- Red
- Magenta
- Gold
- Device Examples

