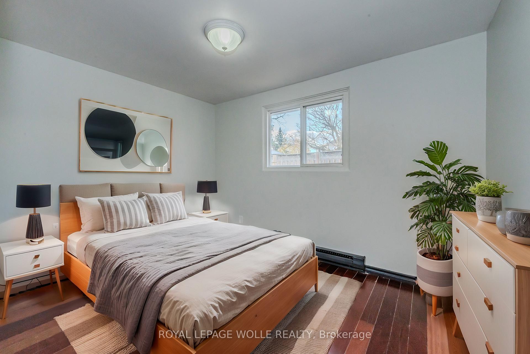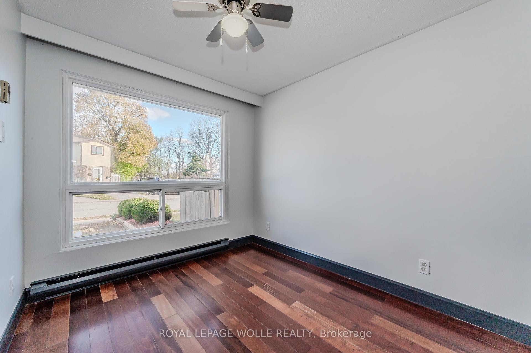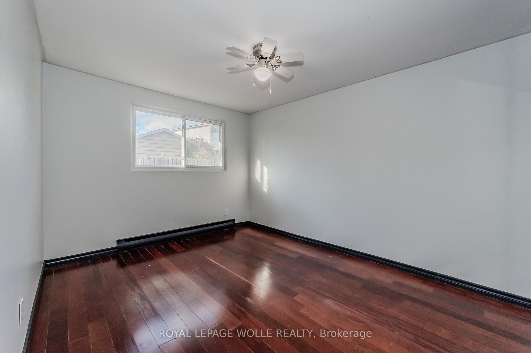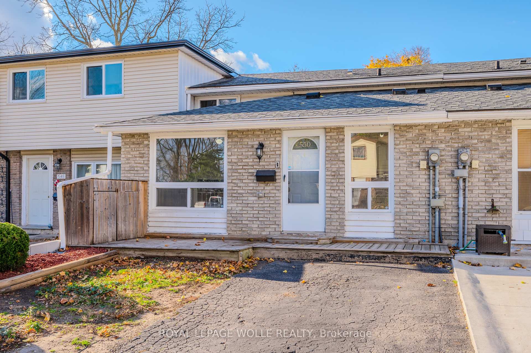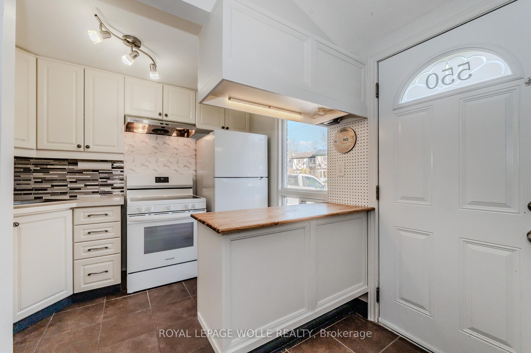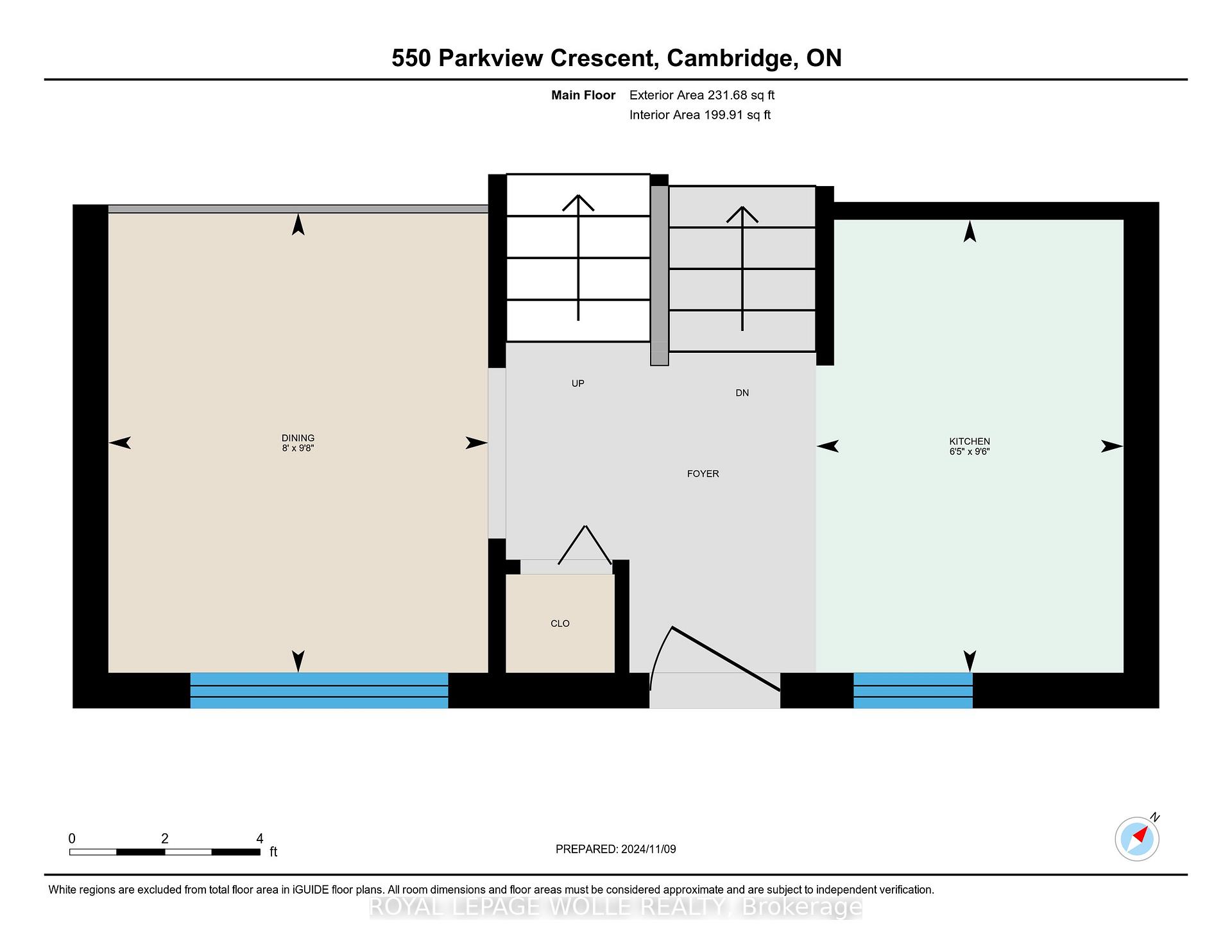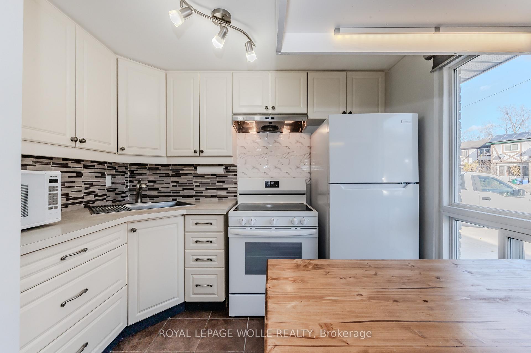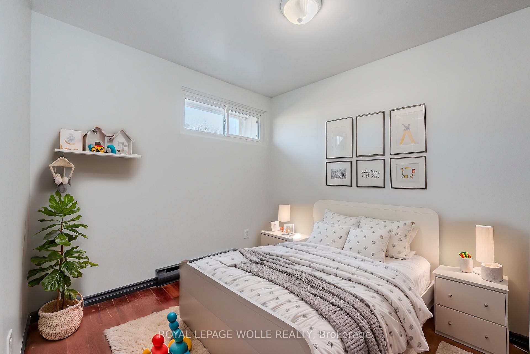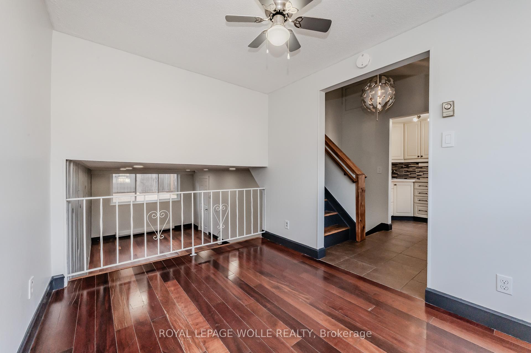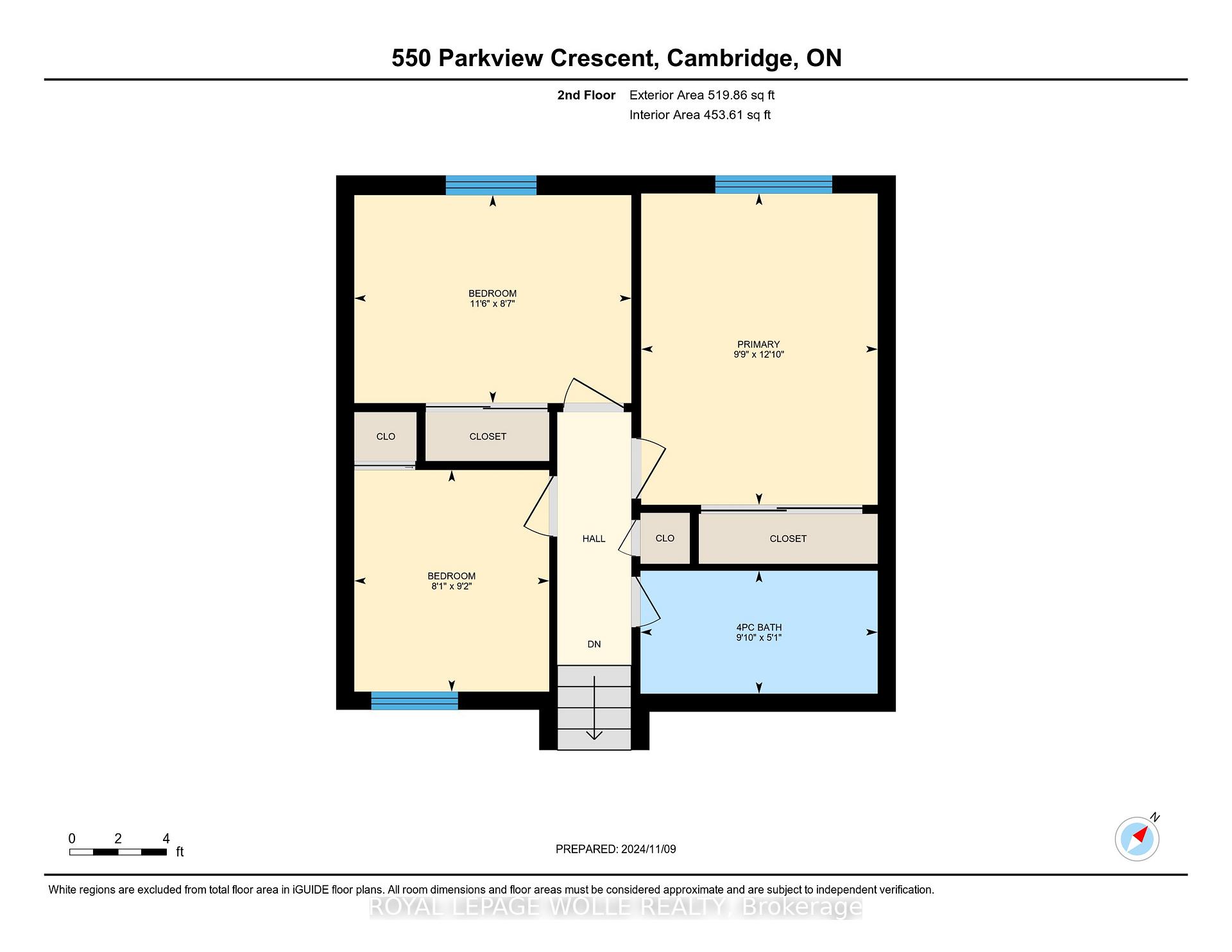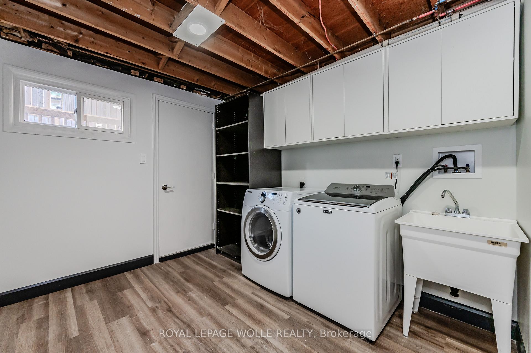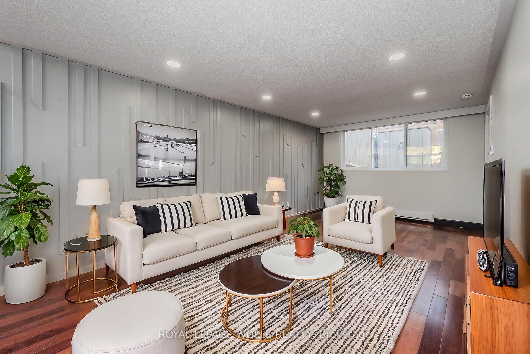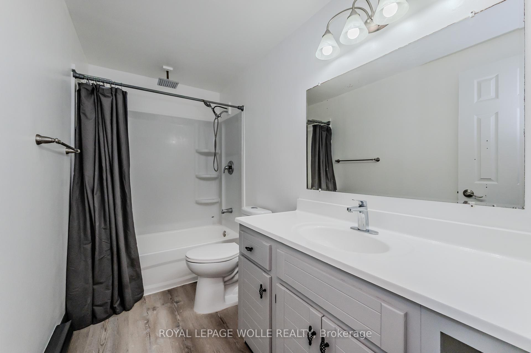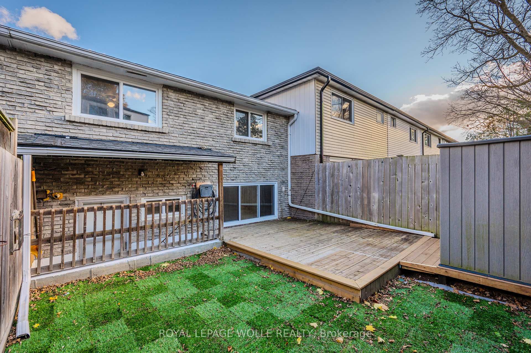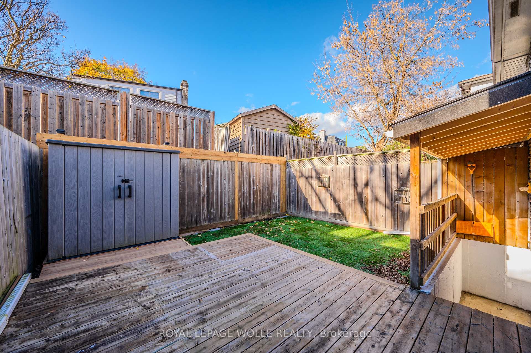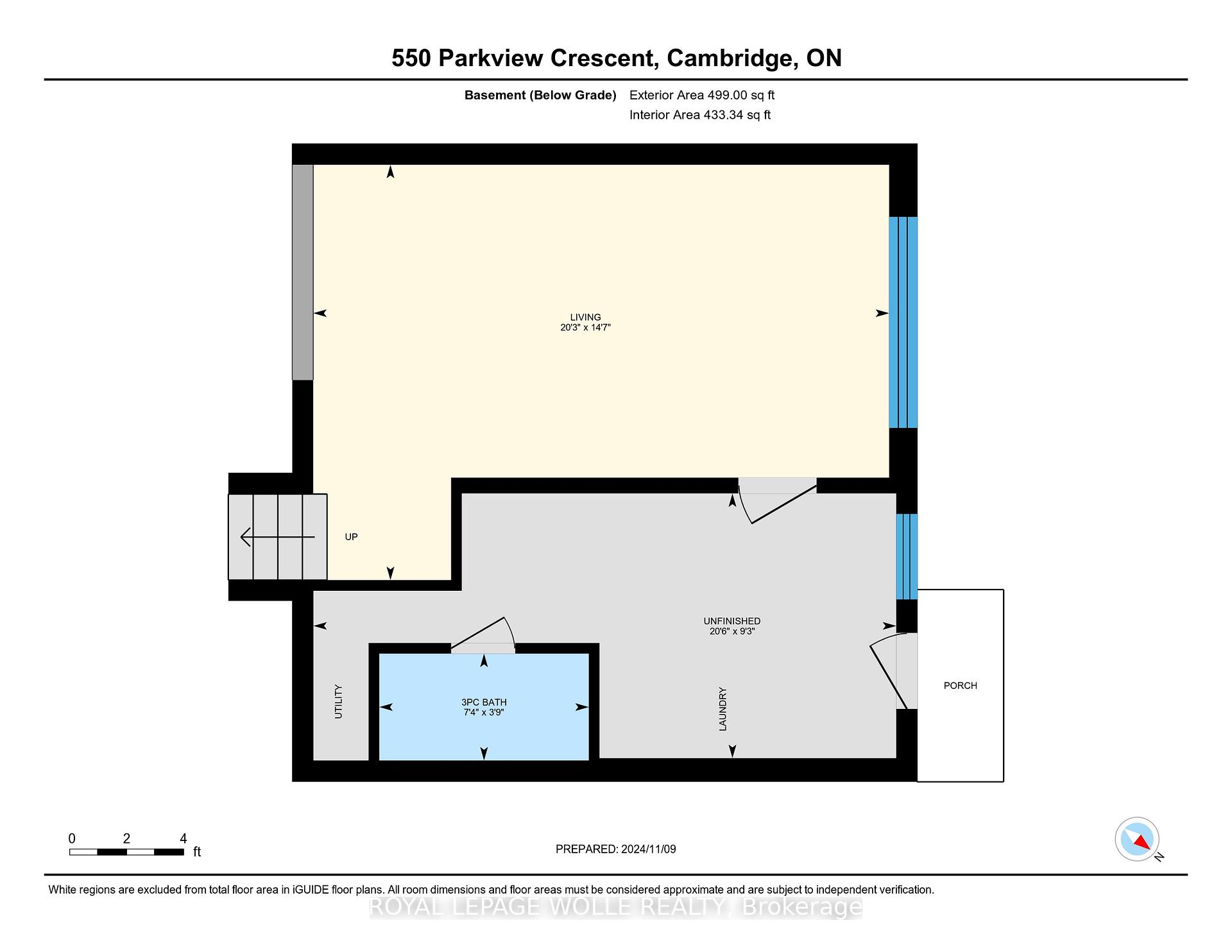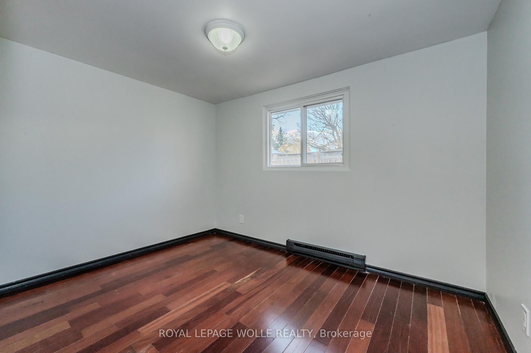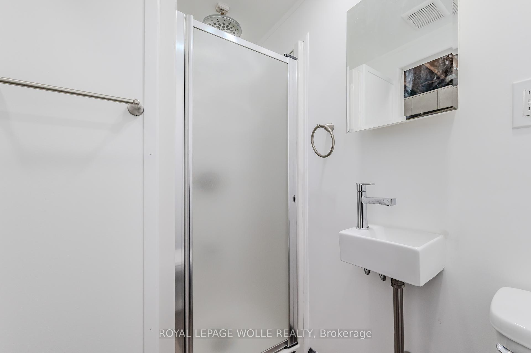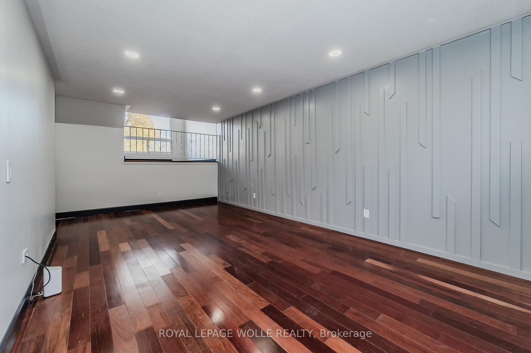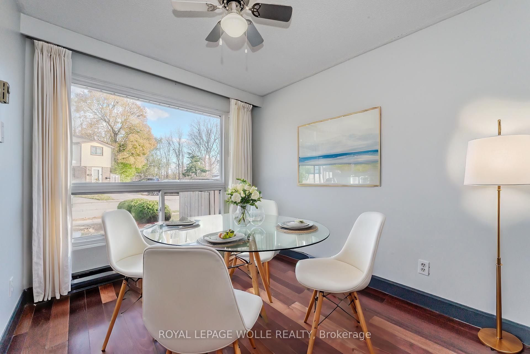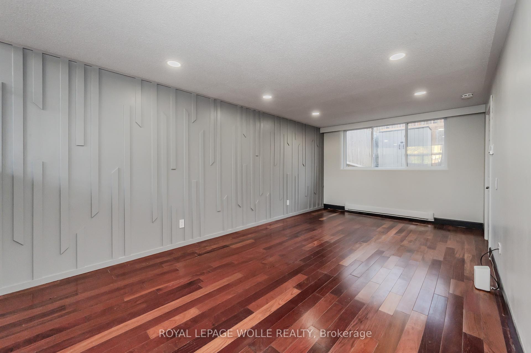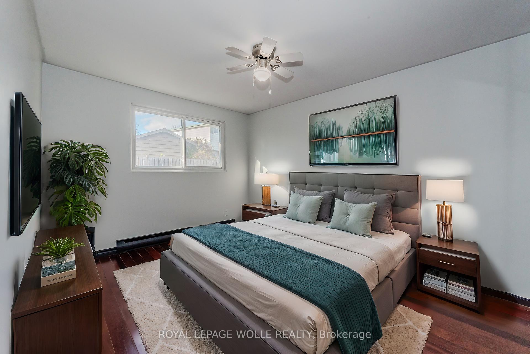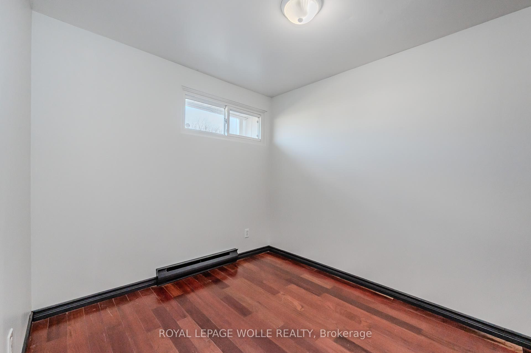$2,650
Available - For Rent
Listing ID: X10422218
550 Parkview Cres , Cambridge, N3H 4X7, Ontario
| Welcome to 550 Parkview Crescent, a beautiful and well maintained three (3) Bedroom, two (2) Bathroom Townhouse that is perfect for Families or Professionals. This Back-split Home offers an inviting atmosphere with a Kitchen and separate Dining Room on the Main Level, and a large Living Room, 3-pce Bathroom, in-suite Laundry, lots of Storage space, and a walk-up to the fully fenced Backyard, on the Lower Level. The Second Level features three (3) generously sized Bedrooms with organized closet built-ins, and a full 4-pce Bathroom. The two (2) private parking spots out front of the Home, coupled with the fact that you get the entire Home to live in (not just the Main or Lower Level), will please those seeking space, privacy and convenience. This Home is nestled in a family-friendly neighbourhood, and is steps away from local Parks, Schools, Shops, and Public Transportation, as well as quick access to Hwy. 401. Dont miss this opportunity to live in a Home that perfectly balances comfort, convenience, and community. Schedule your viewing today! |
| Price | $2,650 |
| Address: | 550 Parkview Cres , Cambridge, N3H 4X7, Ontario |
| Lot Size: | 22.18 x 80.14 (Feet) |
| Directions/Cross Streets: | Off of Preston Parkway |
| Rooms: | 6 |
| Rooms +: | 3 |
| Bedrooms: | 3 |
| Bedrooms +: | 0 |
| Kitchens: | 1 |
| Kitchens +: | 0 |
| Family Room: | N |
| Basement: | Full, Walk-Up |
| Furnished: | N |
| Property Type: | Att/Row/Twnhouse |
| Style: | Backsplit 3 |
| Exterior: | Brick, Vinyl Siding |
| Garage Type: | None |
| (Parking/)Drive: | Pvt Double |
| Drive Parking Spaces: | 2 |
| Pool: | None |
| Private Entrance: | Y |
| Approximatly Square Footage: | 1100-1500 |
| Property Features: | Fenced Yard, Hospital, Place Of Worship, Public Transit, Rec Centre, School |
| Fireplace/Stove: | N |
| Heat Source: | Electric |
| Heat Type: | Baseboard |
| Central Air Conditioning: | None |
| Sewers: | Sewers |
| Water: | Municipal |
| Although the information displayed is believed to be accurate, no warranties or representations are made of any kind. |
| ROYAL LEPAGE WOLLE REALTY |
|
|
.jpg?src=Custom)
Dir:
416-548-7854
Bus:
416-548-7854
Fax:
416-981-7184
| Virtual Tour | Book Showing | Email a Friend |
Jump To:
At a Glance:
| Type: | Freehold - Att/Row/Twnhouse |
| Area: | Waterloo |
| Municipality: | Cambridge |
| Style: | Backsplit 3 |
| Lot Size: | 22.18 x 80.14(Feet) |
| Beds: | 3 |
| Baths: | 2 |
| Fireplace: | N |
| Pool: | None |
Locatin Map:
- Color Examples
- Green
- Black and Gold
- Dark Navy Blue And Gold
- Cyan
- Black
- Purple
- Gray
- Blue and Black
- Orange and Black
- Red
- Magenta
- Gold
- Device Examples

