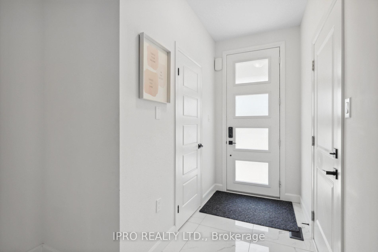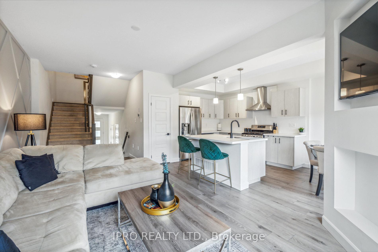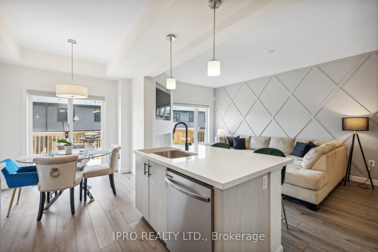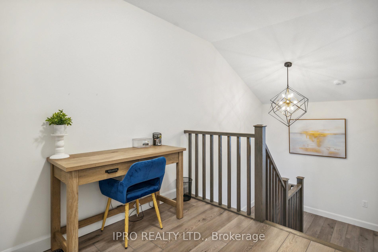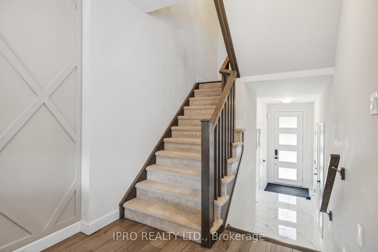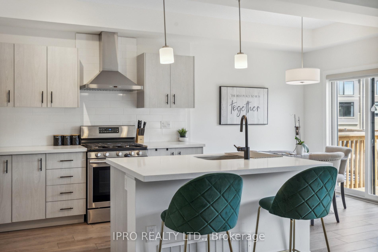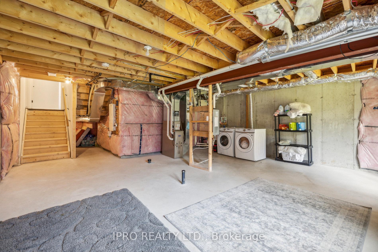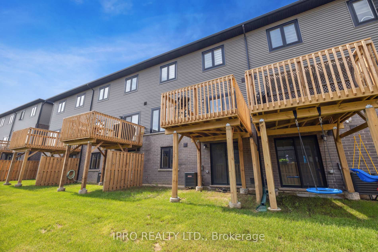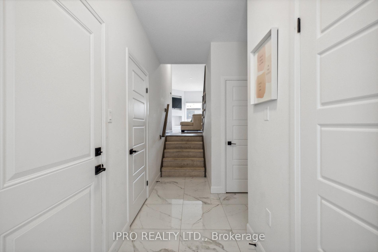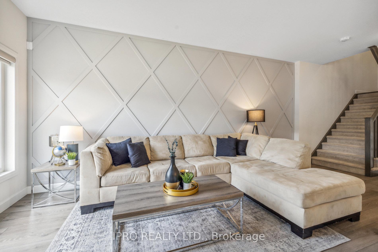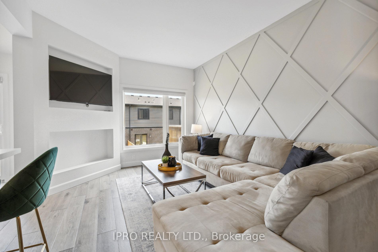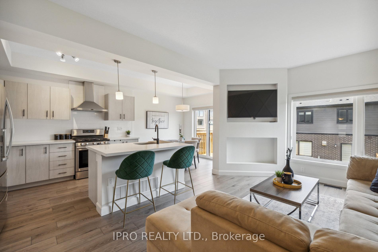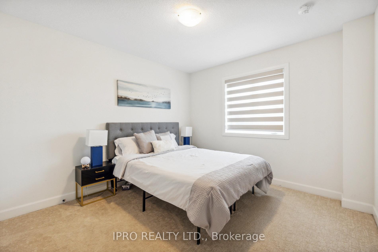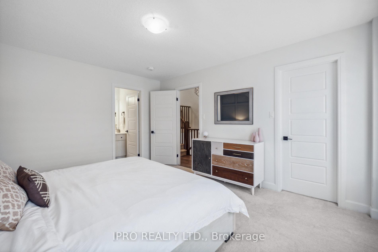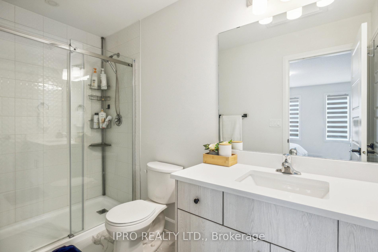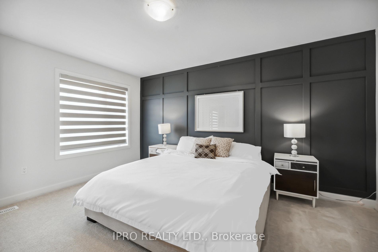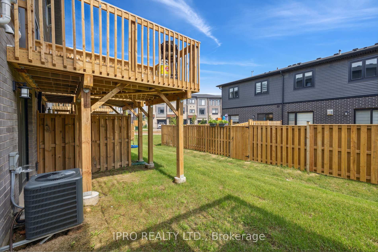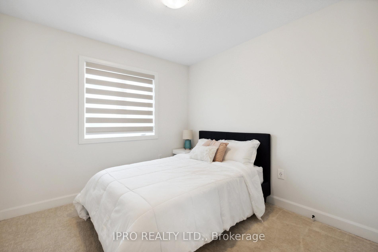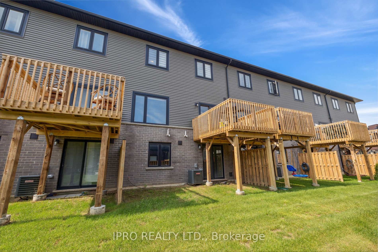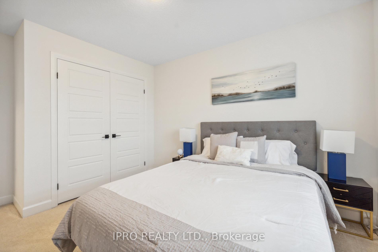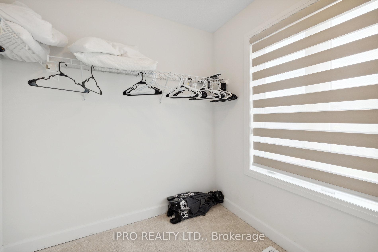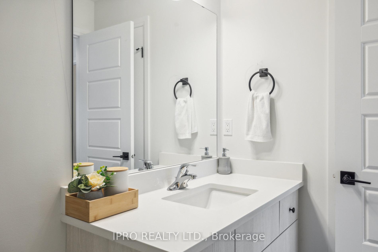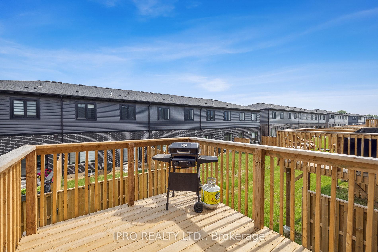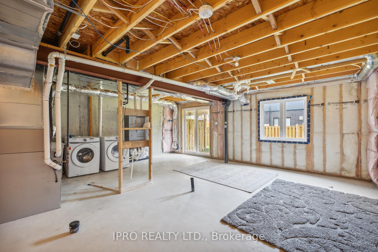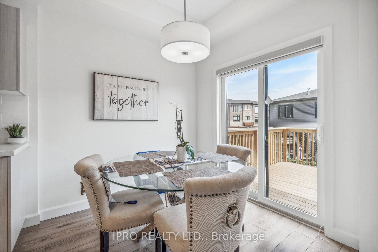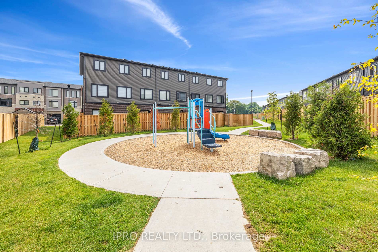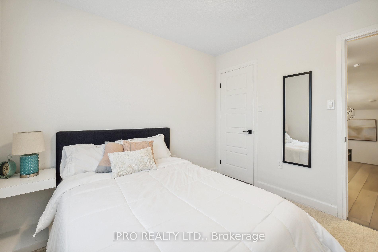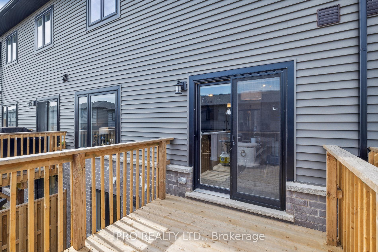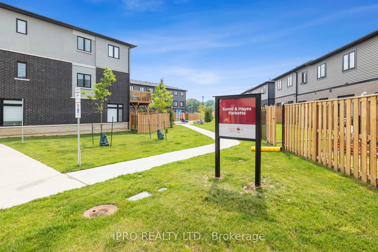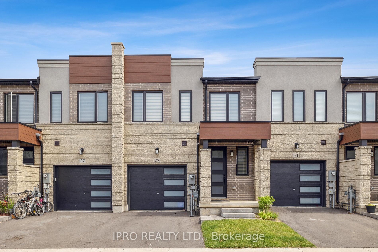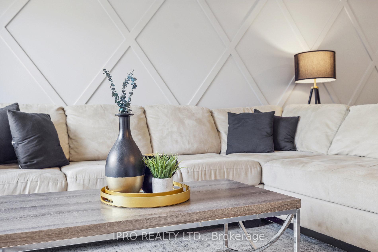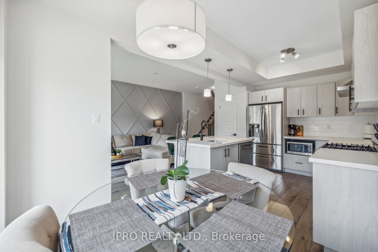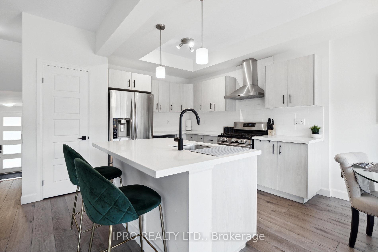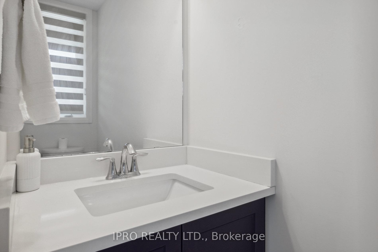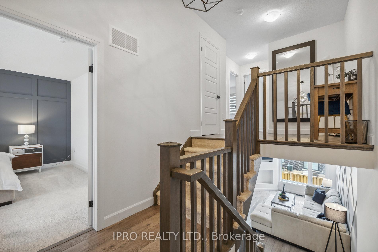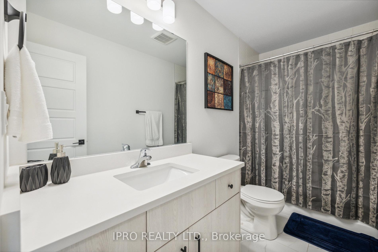$815,000
Available - For Sale
Listing ID: X10422239
29 Bensley Lane , Hamilton, L9C 0E7, Ontario
| Welcome To Your New Home. Stunning Townhome Located In The Desirable Community Of West Mountain. Gorgeous Newer Subdivision Built By The Award Winning Builder Marz Homes. Spacious Open Concept Layout Great For Entertaining & Hosting. Spacious 3 Bedrooms + Loft & 2.5 Bathroom. This Home Is Loaded With A Ton Of Upgrades & Features, 9Ft Ceiling, WALK-OUT Basement, Large Walkout Deck From The Kitchen/Breakfast Area, 24x24 Porcelain Tiles In The Front Foyer & Bathrooms, Luxury Vinyl Flooring In The Living/Kitchen/ Dining, Upgraded Kitchen Cabinets, Stainless Steel Appliances, Gas Stove, Chimney Hood Range, Quartz Counter Top, Black Hardware, Black Pull-Out Faucet, Glass Standing Shower In The Primary Ensuite, Upgraded 5 Paneled Doors, Black-Out Zebra Blinds, Light Fixtures & Gorgeous Accent Walls Throughout. Basement Has A Sliding Door & Large Window. Bathroom Roughing ! This Home Has It All ! Situated In A Family Friendly Neighborhood, Centrally Located Close To Highway 403, Lincoln Alexander, Meadowlands Power Center, Top-Rated Schools, Bus Routes, Parks, Community Center & Much More. Don't Miss Out |
| Price | $815,000 |
| Taxes: | $5410.00 |
| Address: | 29 Bensley Lane , Hamilton, L9C 0E7, Ontario |
| Lot Size: | 21.33 x 84.00 (Feet) |
| Directions/Cross Streets: | Mohawk Road & Rice Avenue |
| Rooms: | 10 |
| Bedrooms: | 3 |
| Bedrooms +: | |
| Kitchens: | 1 |
| Family Room: | N |
| Basement: | Unfinished, W/O |
| Approximatly Age: | 0-5 |
| Property Type: | Att/Row/Twnhouse |
| Style: | 2-Storey |
| Exterior: | Brick Front, Stone |
| Garage Type: | Attached |
| (Parking/)Drive: | Private |
| Drive Parking Spaces: | 1 |
| Pool: | None |
| Approximatly Age: | 0-5 |
| Approximatly Square Footage: | 1100-1500 |
| Fireplace/Stove: | Y |
| Heat Source: | Gas |
| Heat Type: | Forced Air |
| Central Air Conditioning: | Central Air |
| Laundry Level: | Lower |
| Elevator Lift: | N |
| Sewers: | Sewers |
| Water: | Municipal |
$
%
Years
This calculator is for demonstration purposes only. Always consult a professional
financial advisor before making personal financial decisions.
| Although the information displayed is believed to be accurate, no warranties or representations are made of any kind. |
| IPRO REALTY LTD. |
|
|
.jpg?src=Custom)
Dir:
416-548-7854
Bus:
416-548-7854
Fax:
416-981-7184
| Book Showing | Email a Friend |
Jump To:
At a Glance:
| Type: | Freehold - Att/Row/Twnhouse |
| Area: | Hamilton |
| Municipality: | Hamilton |
| Neighbourhood: | Mountview |
| Style: | 2-Storey |
| Lot Size: | 21.33 x 84.00(Feet) |
| Approximate Age: | 0-5 |
| Tax: | $5,410 |
| Beds: | 3 |
| Baths: | 3 |
| Fireplace: | Y |
| Pool: | None |
Locatin Map:
Payment Calculator:
- Color Examples
- Green
- Black and Gold
- Dark Navy Blue And Gold
- Cyan
- Black
- Purple
- Gray
- Blue and Black
- Orange and Black
- Red
- Magenta
- Gold
- Device Examples

