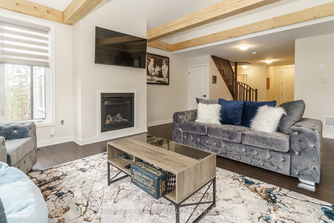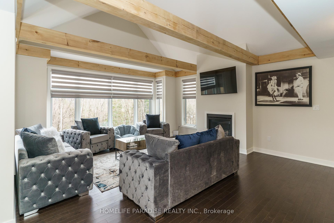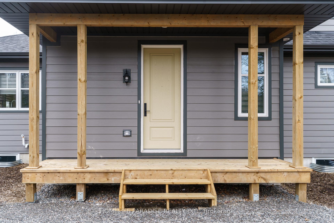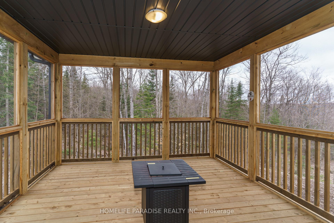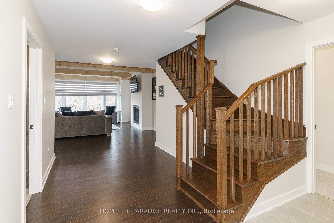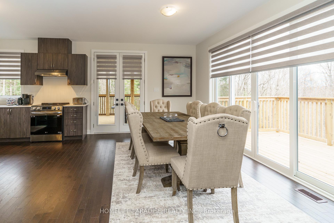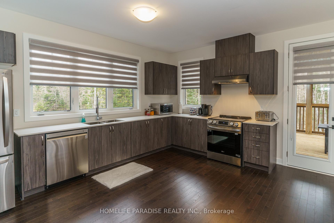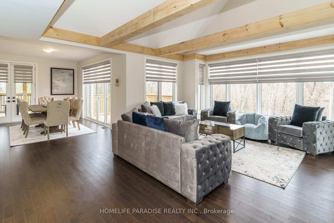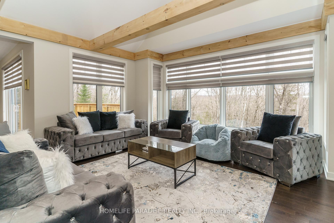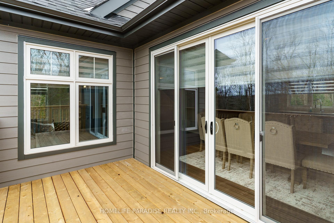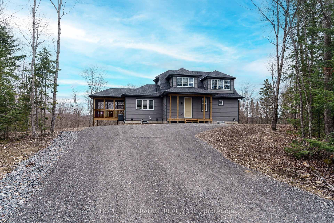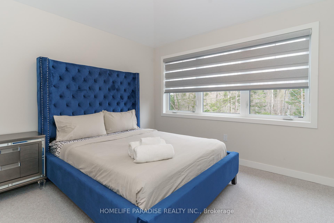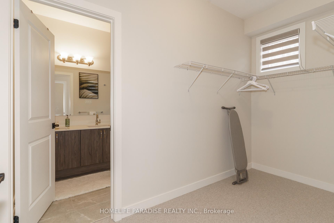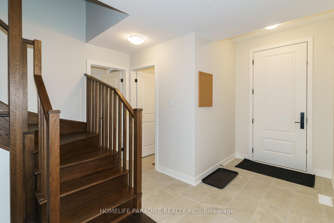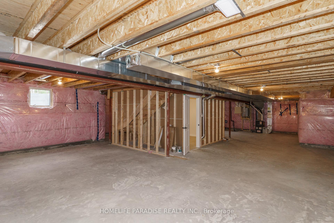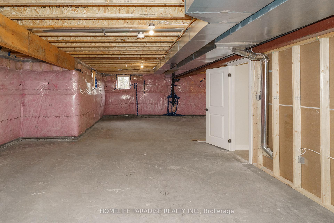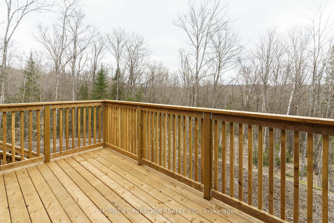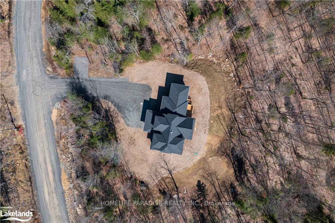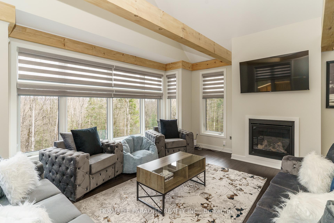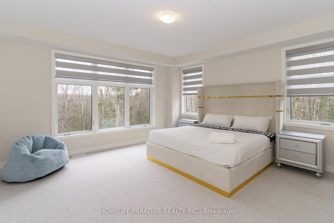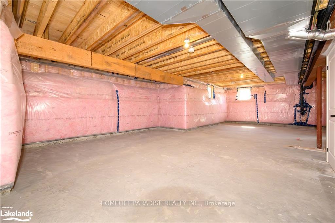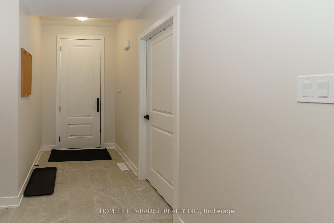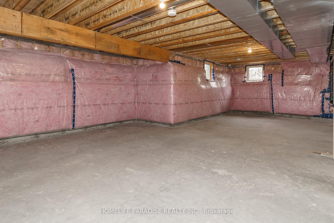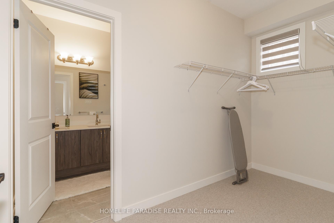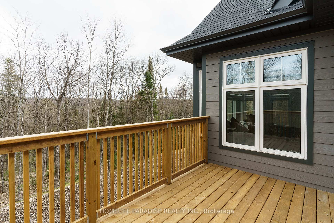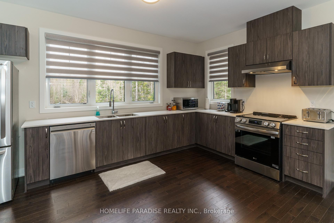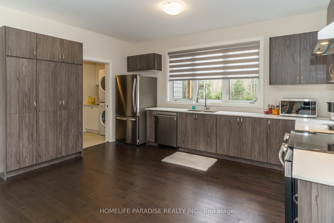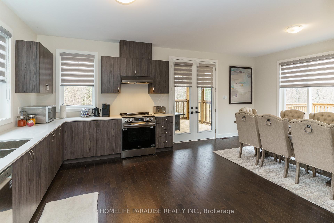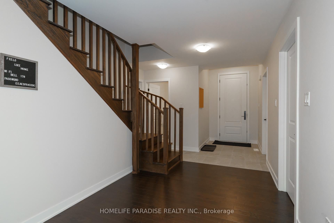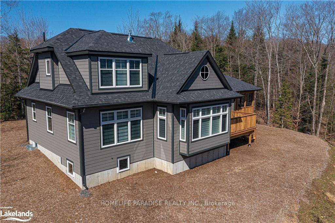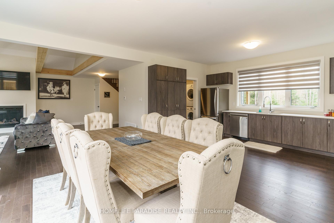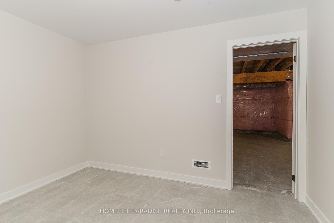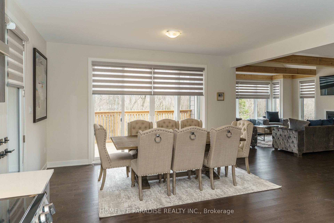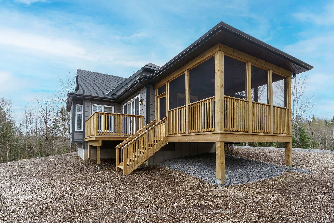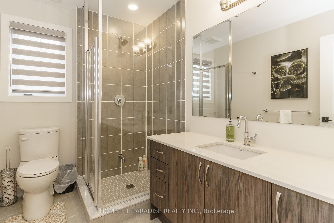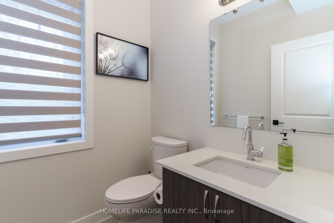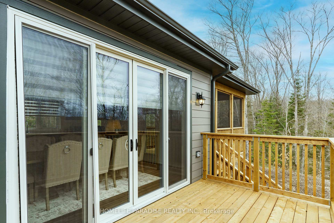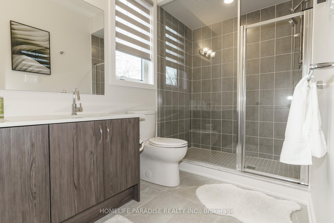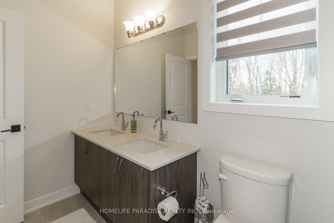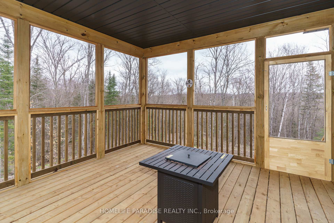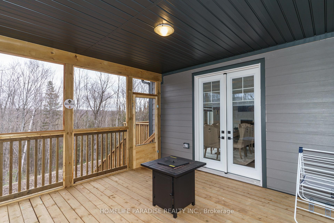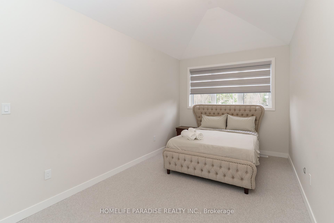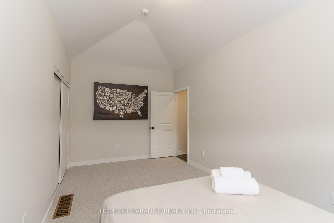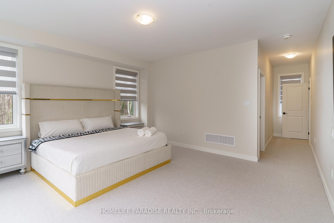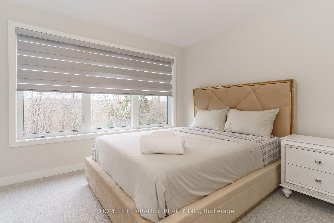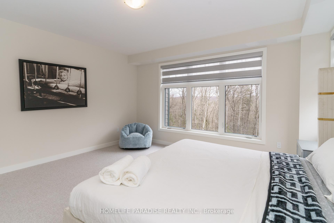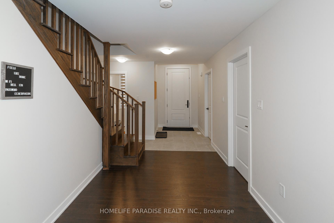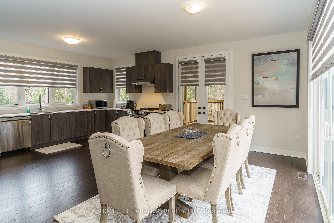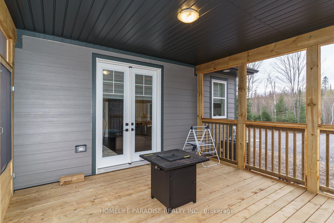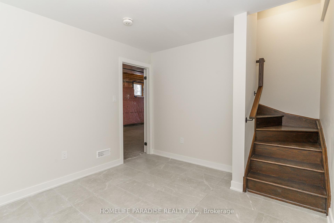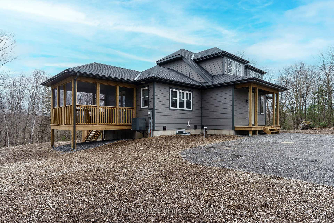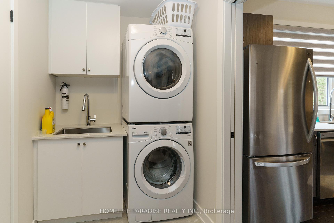$1,279,000
Available - For Sale
Listing ID: X10422854
1020 RIDGELINE Dr , Lake of Bays, P1H 2J6, Ontario
| 2024-built Airbnb-ready Professionally-Managed Turnkey Investment Property Nestled within the prestigious 1,000-acre Northern Lights Muskoka Community by Signature Communities. A private 2.15-acre, 2,450 sq. ft. fully furnished 4-bedroom, 3-bathroom luxury estate. This stunning property is perfectly designed for comfort and style and features an open-concept layout, ample natural light, and serene forest views. The MAIN FLOOR boasts a spacious kitchen with ample cabinetry and stone countertops, a large primary bedroom with a walk-in closet and modern 3-piece ensuite, a dining room with deck access, a 2-piece powder room, a foyer, and a laundry room with extra storage. SECOND FLOOR - you'll find three bright and spacious bedrooms and a full bathroom. The basement features a partially finished area with potential for future development, perfect for additional family space. This Airbnb-ready vacation rental property includes all furniture, linens, appliances, artwork, and decor as pictured. Just 5 minutes from Dwight Beach and near trails, Limberlost Forest, and Huntsville amenities. It offers excellent rental income - perfect as a dream home, vacation retreat, or investment. |
| Price | $1,279,000 |
| Taxes: | $2048.96 |
| Assessment Year: | 2024 |
| Address: | 1020 RIDGELINE Dr , Lake of Bays, P1H 2J6, Ontario |
| Lot Size: | 305.41 x 305.41 (Feet) |
| Directions/Cross Streets: | 1020 RIDGELINE DRIVE |
| Rooms: | 4 |
| Bedrooms: | 4 |
| Bedrooms +: | |
| Kitchens: | 1 |
| Family Room: | Y |
| Basement: | Part Fin |
| Approximatly Age: | 0-5 |
| Property Type: | Detached |
| Style: | 2-Storey |
| Exterior: | Vinyl Siding |
| Garage Type: | None |
| (Parking/)Drive: | Available |
| Drive Parking Spaces: | 4 |
| Pool: | None |
| Approximatly Age: | 0-5 |
| Approximatly Square Footage: | 2000-2500 |
| Fireplace/Stove: | Y |
| Heat Source: | Gas |
| Heat Type: | Forced Air |
| Central Air Conditioning: | Central Air |
| Laundry Level: | Main |
| Elevator Lift: | N |
| Sewers: | Septic |
| Water: | Municipal |
| Utilities-Cable: | A |
| Utilities-Hydro: | A |
| Utilities-Gas: | A |
$
%
Years
This calculator is for demonstration purposes only. Always consult a professional
financial advisor before making personal financial decisions.
| Although the information displayed is believed to be accurate, no warranties or representations are made of any kind. |
| HOMELIFE PARADISE REALTY INC. |
|
|
.jpg?src=Custom)
Dir:
416-548-7854
Bus:
416-548-7854
Fax:
416-981-7184
| Book Showing | Email a Friend |
Jump To:
At a Glance:
| Type: | Freehold - Detached |
| Area: | Muskoka |
| Municipality: | Lake of Bays |
| Style: | 2-Storey |
| Lot Size: | 305.41 x 305.41(Feet) |
| Approximate Age: | 0-5 |
| Tax: | $2,048.96 |
| Beds: | 4 |
| Baths: | 6 |
| Fireplace: | Y |
| Pool: | None |
Locatin Map:
Payment Calculator:
- Color Examples
- Green
- Black and Gold
- Dark Navy Blue And Gold
- Cyan
- Black
- Purple
- Gray
- Blue and Black
- Orange and Black
- Red
- Magenta
- Gold
- Device Examples

