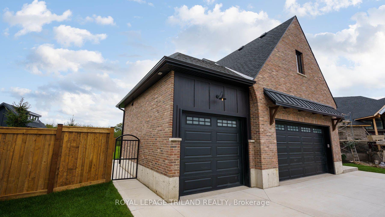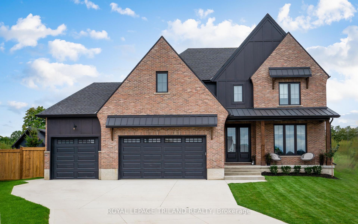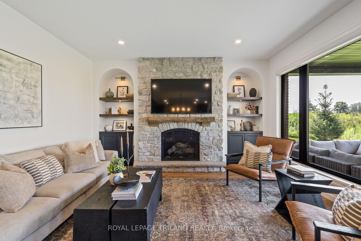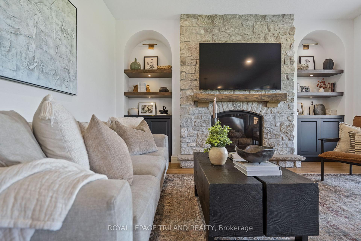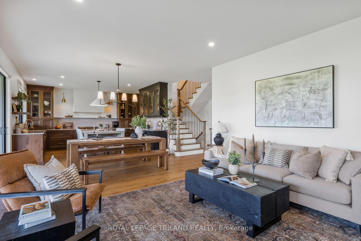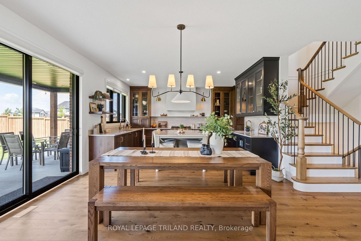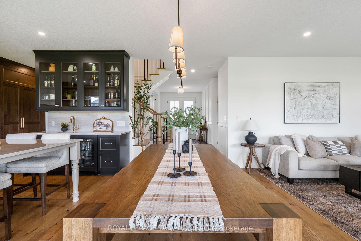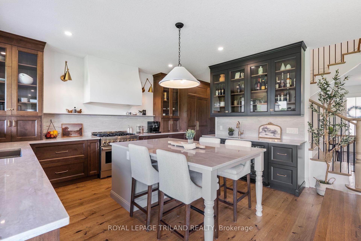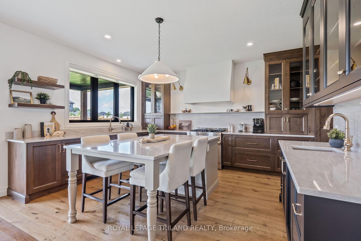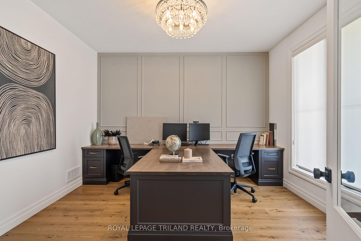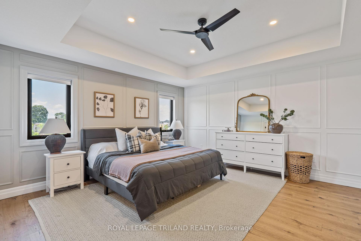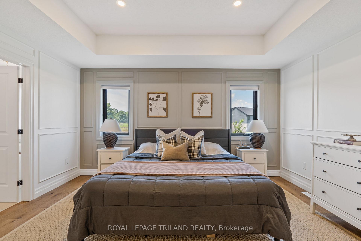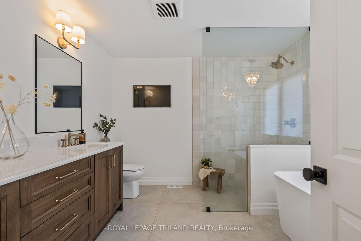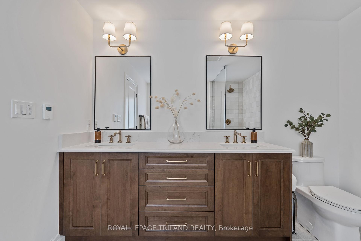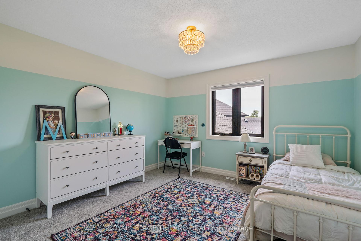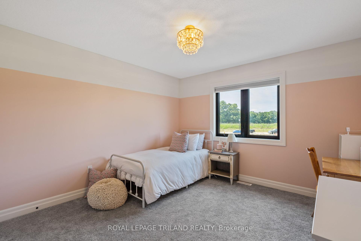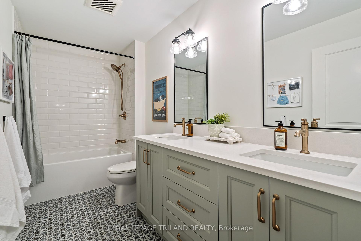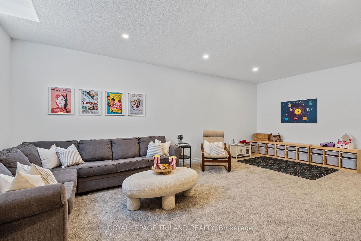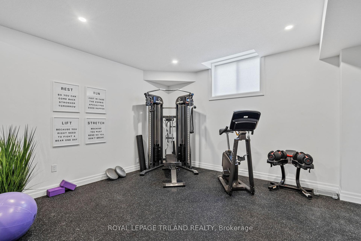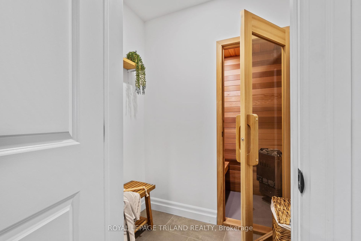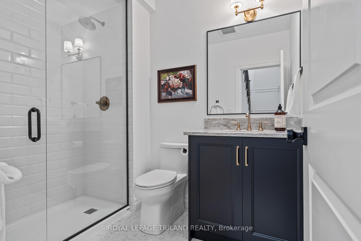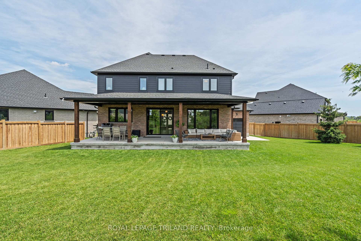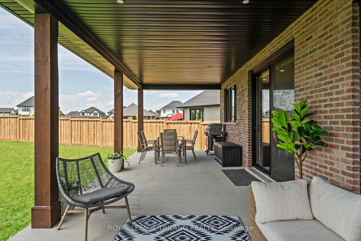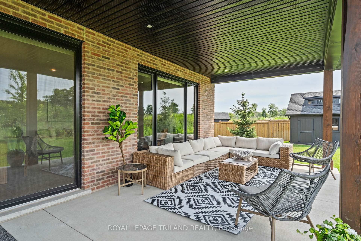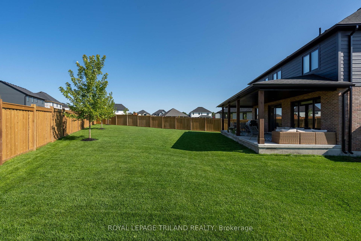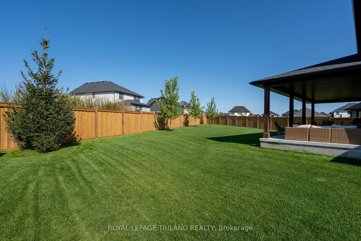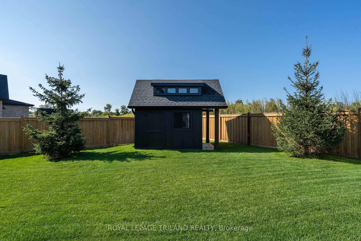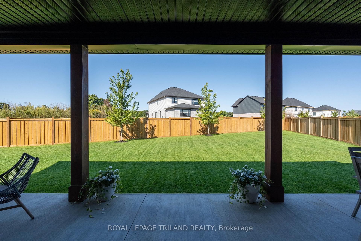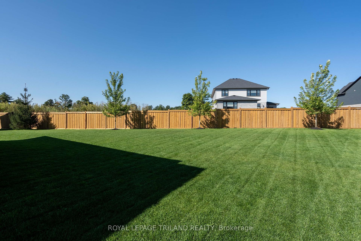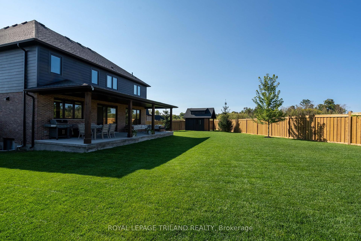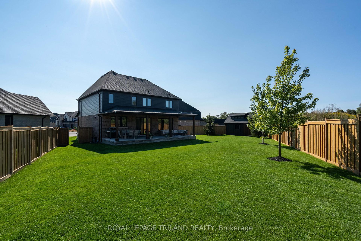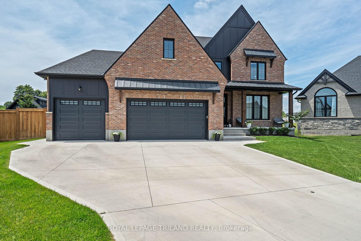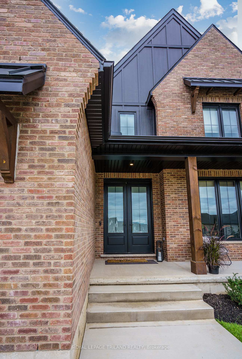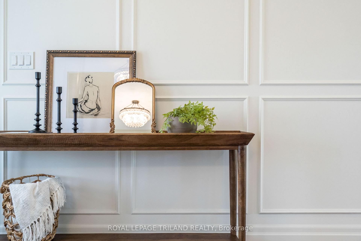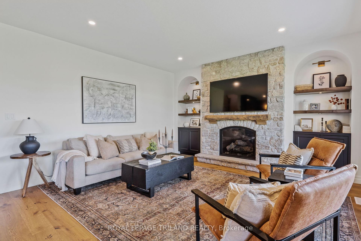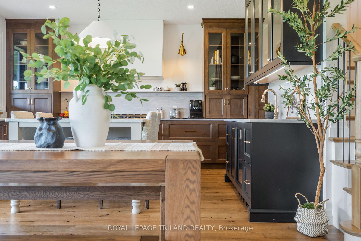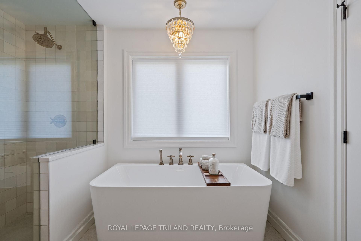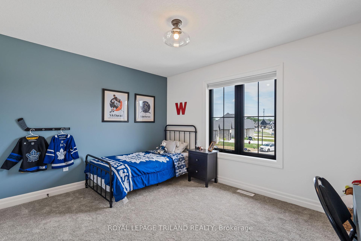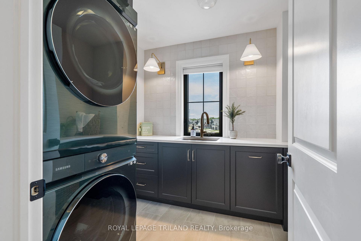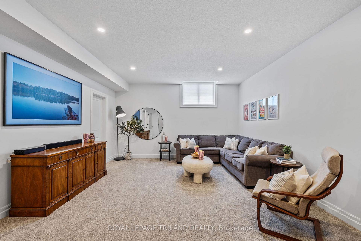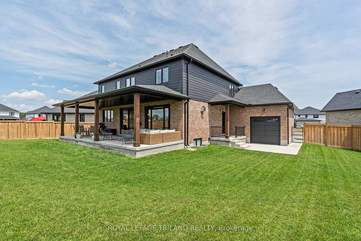$1,299,900
Available - For Sale
Listing ID: X9307524
57 Greenbrier Rdge , Thames Centre, N0L 1G2, Ontario
| Welcome to 57 Greenbrier Ridge a beautiful custom home on a quiet court in quaint Dorchester, ON. From the unparalleled curb appeal, to the high end custom finishes throughout, this home is an absolute must see! This home has truly too many upgrades to list, so please see the additional document for more details. From the moment you pull into the quiet court, you'll notice the beautiful tumbled brick exterior, attractive roof lines and a metal standing seam roof covering your front porch. The large 3 car garage has a pull through back garage door that provides easy access to your large pie shaped backyard. Moving inside the home the stunning finishes are evident in every room, but none more than the beautiful sprawling kitchen that was runner up for the 2023 LHBA best new kitchen. From the custom millwork and oversized island, to the upgraded appliances no detail was missed here! Some other main floor features are custom built-ins in the large mudroom, a built-in T shaped desk in the office, and a 36 inch arched top fireplace. The second floor features a spacious primary bedroom and an ensuite bathroom with all the must haves. Three large additional bedrooms, a 4 pc washroom and a finished laundry space finish off the second floor. The basement is another show stopper here, with 9 foot ceilings, a large living space, a gym that could be easily converted to another bedroom and a cedar sauna! Top this house off with a 36 x 12 foot covered porch looking over your fully fenced backyard, with a 10 x 12 shed with finishes to match the house! This beautiful home is the epitome of turnkey! |
| Price | $1,299,900 |
| Taxes: | $5224.00 |
| Assessment: | $496000 |
| Assessment Year: | 2024 |
| Address: | 57 Greenbrier Rdge , Thames Centre, N0L 1G2, Ontario |
| Lot Size: | 44.48 x 169.48 (Feet) |
| Acreage: | < .50 |
| Directions/Cross Streets: | HAZELWOOD PASS |
| Rooms: | 17 |
| Bedrooms: | 4 |
| Bedrooms +: | 1 |
| Kitchens: | 1 |
| Family Room: | Y |
| Basement: | Finished |
| Approximatly Age: | 0-5 |
| Property Type: | Detached |
| Style: | 2-Storey |
| Exterior: | Brick |
| Garage Type: | Attached |
| (Parking/)Drive: | Front Yard |
| Drive Parking Spaces: | 6 |
| Pool: | None |
| Other Structures: | Drive Shed, Garden Shed |
| Approximatly Age: | 0-5 |
| Approximatly Square Footage: | 2500-3000 |
| Property Features: | Cul De Sac, Fenced Yard |
| Fireplace/Stove: | Y |
| Heat Source: | Gas |
| Heat Type: | Forced Air |
| Central Air Conditioning: | Central Air |
| Laundry Level: | Upper |
| Sewers: | Sewers |
| Water: | Municipal |
$
%
Years
This calculator is for demonstration purposes only. Always consult a professional
financial advisor before making personal financial decisions.
| Although the information displayed is believed to be accurate, no warranties or representations are made of any kind. |
| ROYAL LEPAGE TRILAND REALTY |
|
|
.jpg?src=Custom)
Dir:
416-548-7854
Bus:
416-548-7854
Fax:
416-981-7184
| Virtual Tour | Book Showing | Email a Friend |
Jump To:
At a Glance:
| Type: | Freehold - Detached |
| Area: | Middlesex |
| Municipality: | Thames Centre |
| Neighbourhood: | Dorchester |
| Style: | 2-Storey |
| Lot Size: | 44.48 x 169.48(Feet) |
| Approximate Age: | 0-5 |
| Tax: | $5,224 |
| Beds: | 4+1 |
| Baths: | 4 |
| Fireplace: | Y |
| Pool: | None |
Locatin Map:
Payment Calculator:
- Color Examples
- Green
- Black and Gold
- Dark Navy Blue And Gold
- Cyan
- Black
- Purple
- Gray
- Blue and Black
- Orange and Black
- Red
- Magenta
- Gold
- Device Examples

