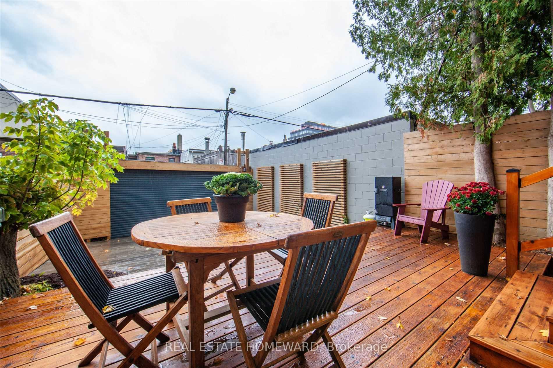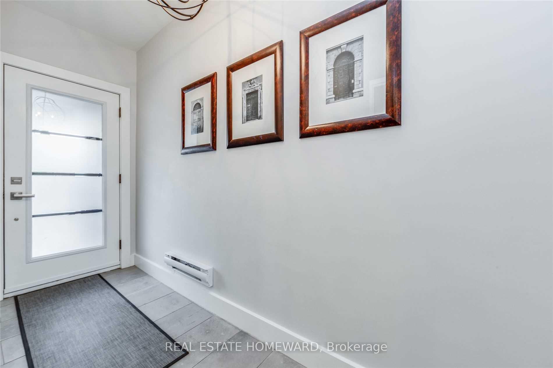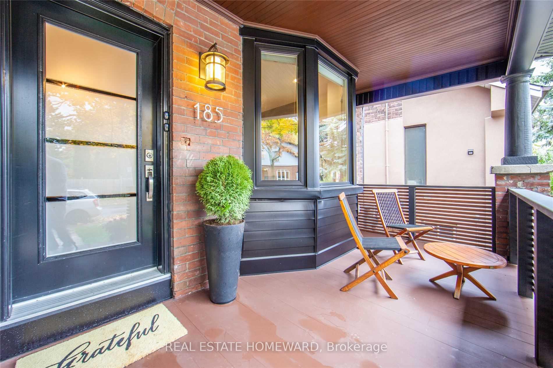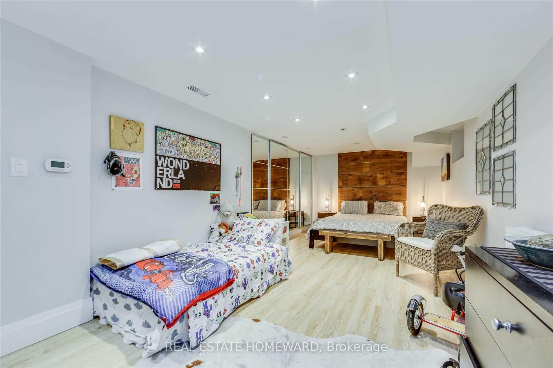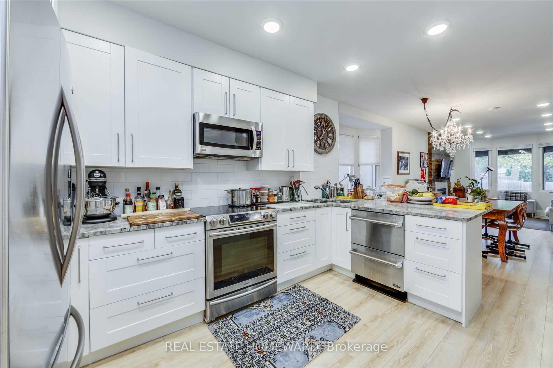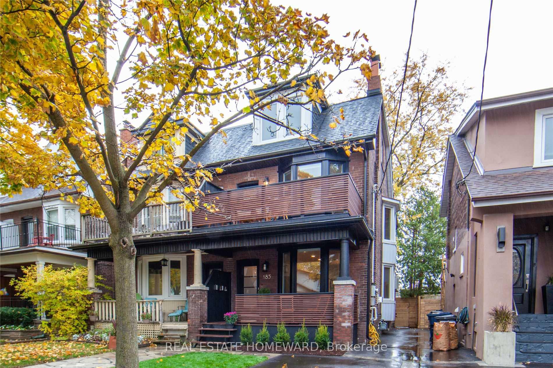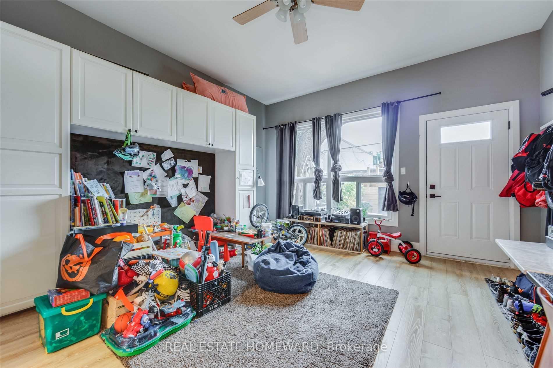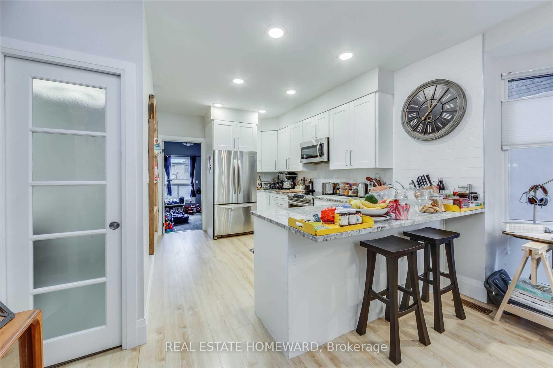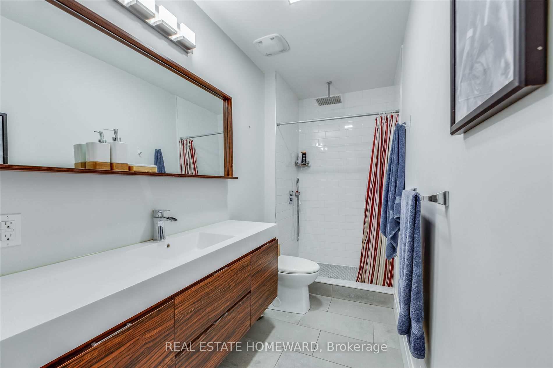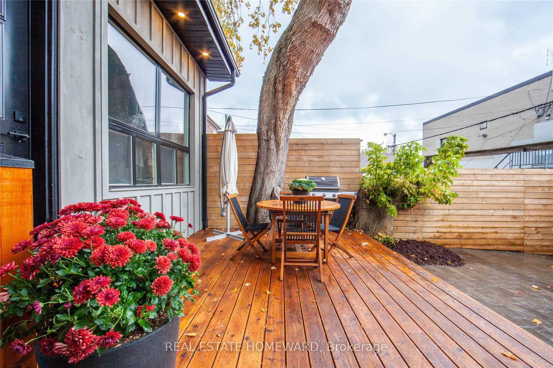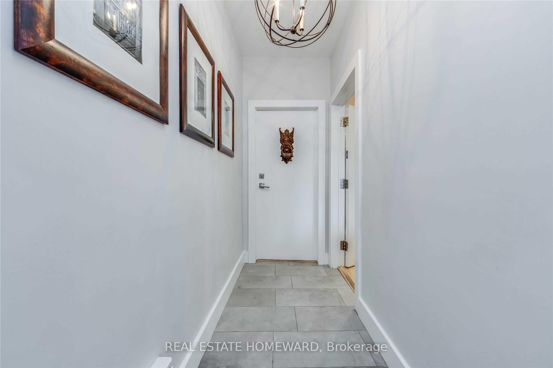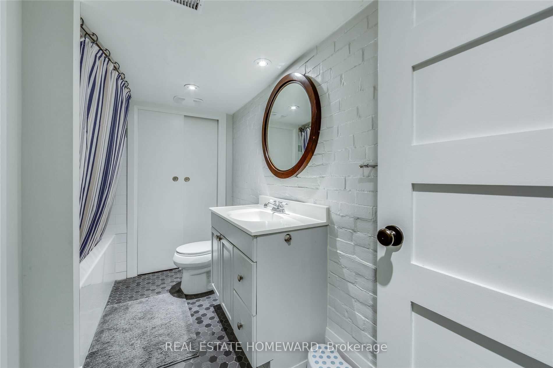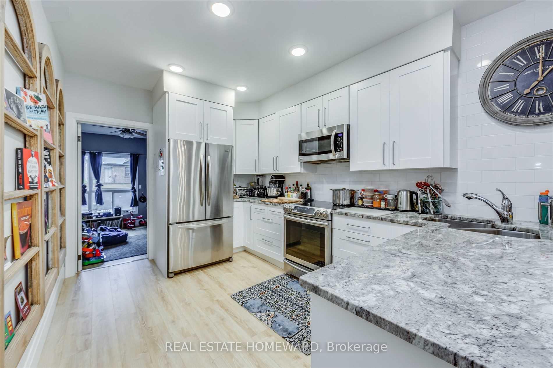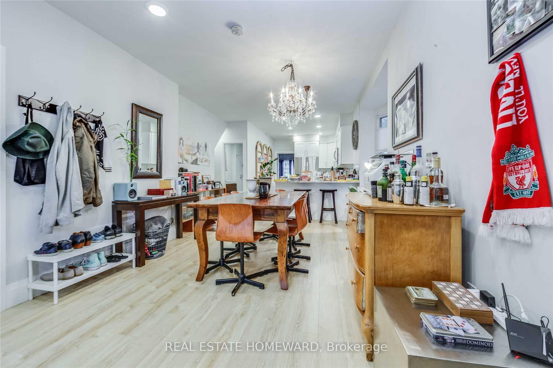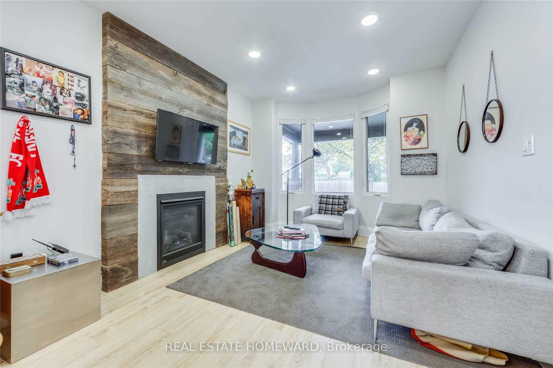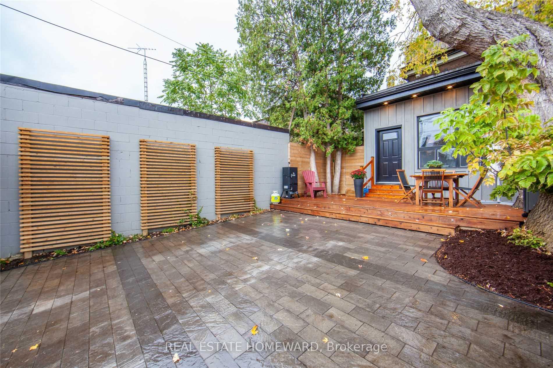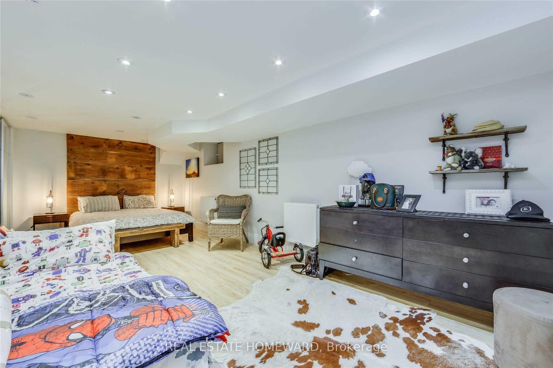$3,500
Available - For Rent
Listing ID: E10422257
185 Strathmore (Main&Low Blvd , Toronto, M4J 1P4, Ontario
| Step into 185 Strathmore Blvd and experience a vibrant, well-designed space right in the heart of the Danforth. This bright unit boasts high ceilings and a neutral color palette that makes the entire space feel open, fresh, and filled with natural light.Every corner of this home is designed for comfort. With a large bedroom, two full bathrooms, and a spacious den that can easily double as a second bedroom or home office, the layout is as flexible as your needs. The abundance of storage space means you'll have plenty of room to stay organized. And with heat and hydro included in your rent, you'll have one less thing to worry about!Location-wise, it doesnt get better. Just a 3-minute walk to Greenwood Station, youll have easy access to everything the Danforth has to offergreat shops, local parks, and fantastic dining. Need a place to relax? The private backyard patio is the perfect retreat. Plus, you'll have the convenience of a secure parking spot with a roll-up garage door.185 Strathmore Blvd is all about making life easy, comfortable, and exciting. Its a place that truly fits your lifestyle in one of Torontos most vibrant neighborhoods! |
| Extras: Pictures from previous listing |
| Price | $3,500 |
| Address: | 185 Strathmore (Main&Low Blvd , Toronto, M4J 1P4, Ontario |
| Directions/Cross Streets: | Greenwood/Danforth |
| Rooms: | 5 |
| Rooms +: | 2 |
| Bedrooms: | 1 |
| Bedrooms +: | 1 |
| Kitchens: | 1 |
| Family Room: | Y |
| Basement: | Finished |
| Furnished: | N |
| Property Type: | Semi-Detached |
| Style: | 2 1/2 Storey |
| Exterior: | Brick |
| Garage Type: | Other |
| (Parking/)Drive: | Other |
| Drive Parking Spaces: | 0 |
| Pool: | None |
| Private Entrance: | Y |
| Laundry Access: | Ensuite |
| Approximatly Square Footage: | 1100-1500 |
| All Inclusive: | Y |
| CAC Included: | Y |
| Hydro Included: | Y |
| Water Included: | Y |
| Common Elements Included: | Y |
| Heat Included: | Y |
| Parking Included: | Y |
| Fireplace/Stove: | Y |
| Heat Source: | Gas |
| Heat Type: | Forced Air |
| Central Air Conditioning: | Central Air |
| Sewers: | Sewers |
| Water: | Municipal |
| Although the information displayed is believed to be accurate, no warranties or representations are made of any kind. |
| REAL ESTATE HOMEWARD |
|
|
.jpg?src=Custom)
Dir:
416-548-7854
Bus:
416-548-7854
Fax:
416-981-7184
| Book Showing | Email a Friend |
Jump To:
At a Glance:
| Type: | Freehold - Semi-Detached |
| Area: | Toronto |
| Municipality: | Toronto |
| Neighbourhood: | Danforth Village-East York |
| Style: | 2 1/2 Storey |
| Beds: | 1+1 |
| Baths: | 2 |
| Fireplace: | Y |
| Pool: | None |
Locatin Map:
- Color Examples
- Green
- Black and Gold
- Dark Navy Blue And Gold
- Cyan
- Black
- Purple
- Gray
- Blue and Black
- Orange and Black
- Red
- Magenta
- Gold
- Device Examples

