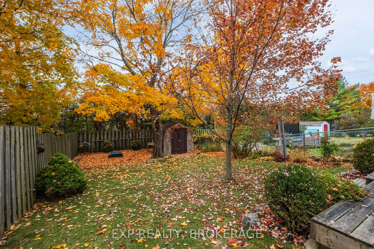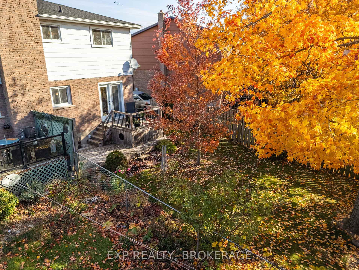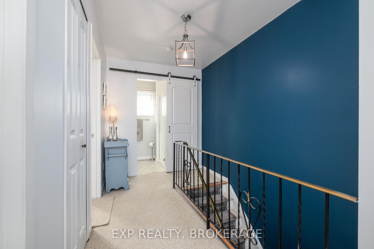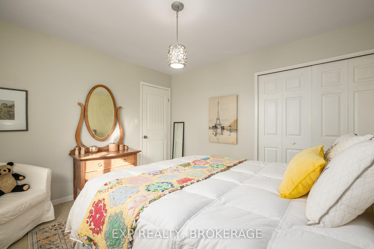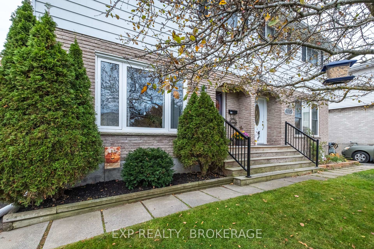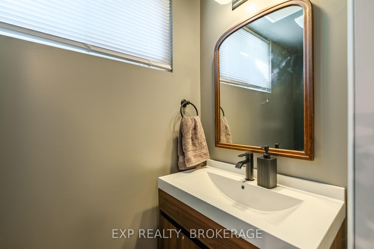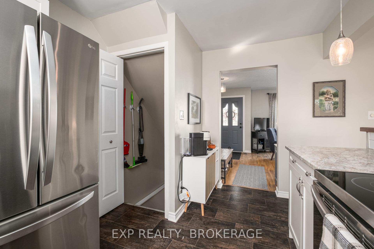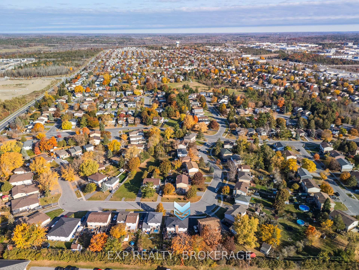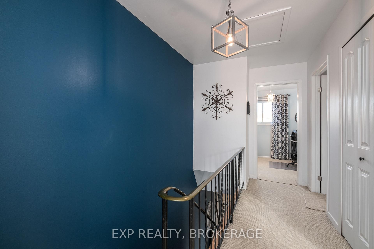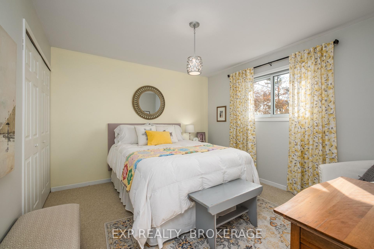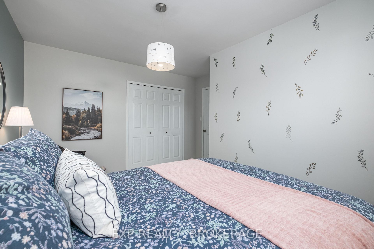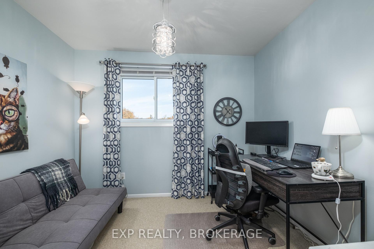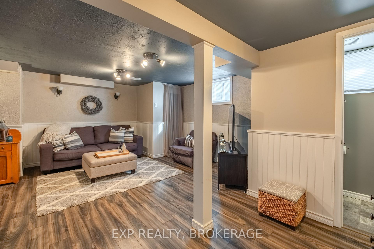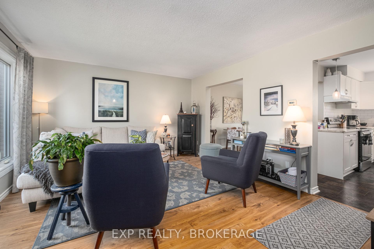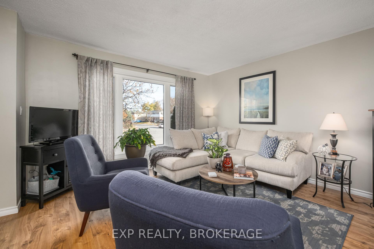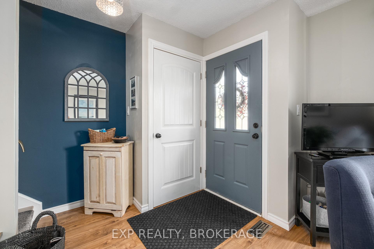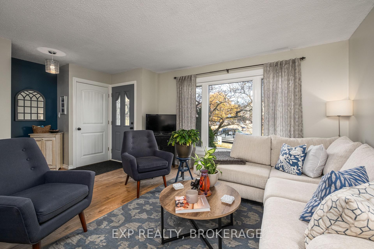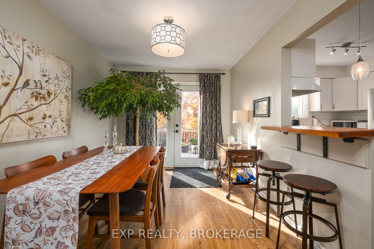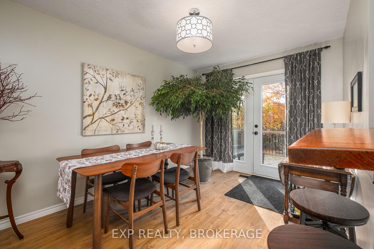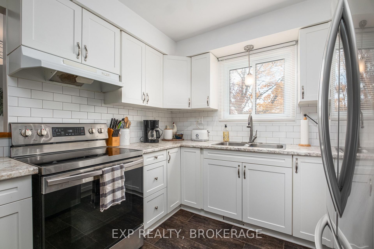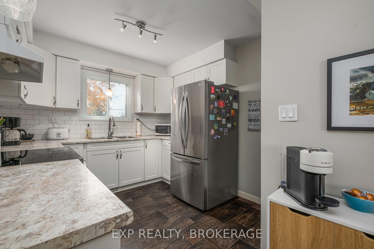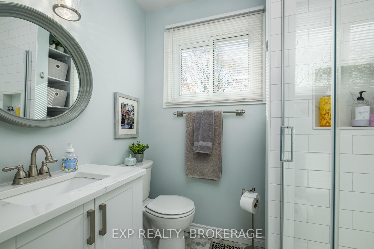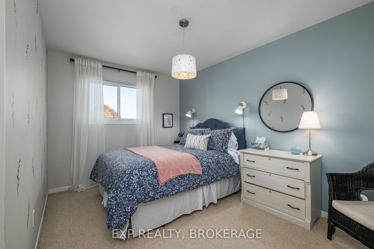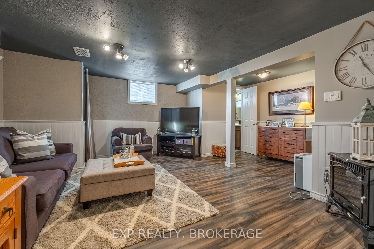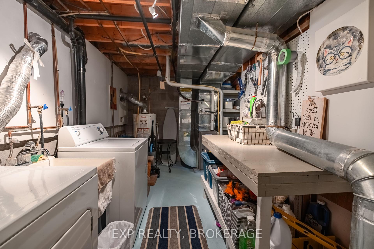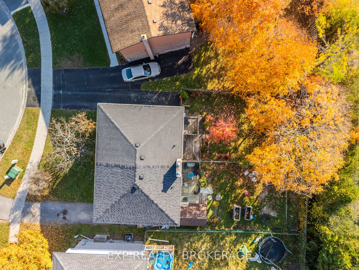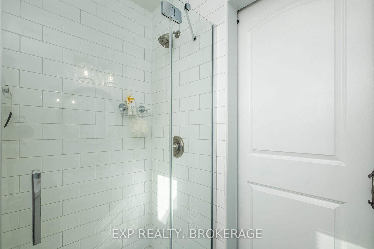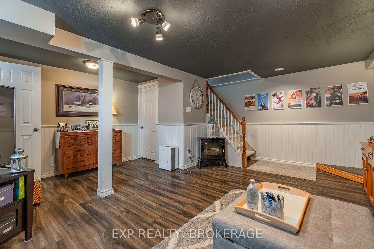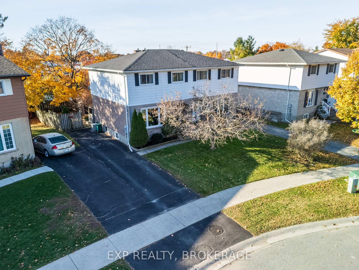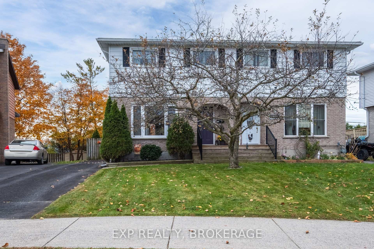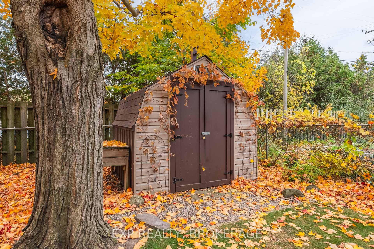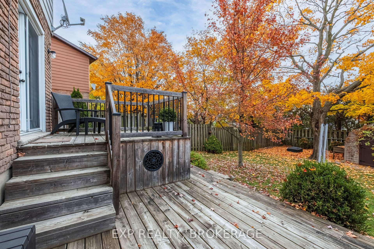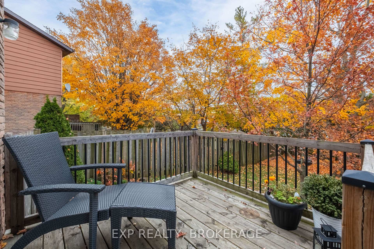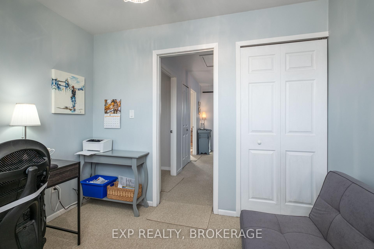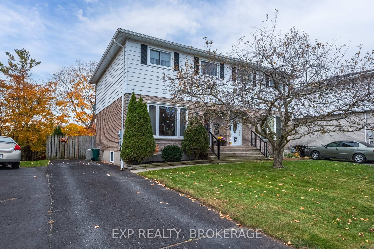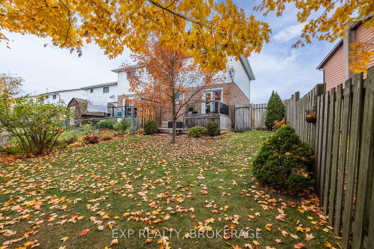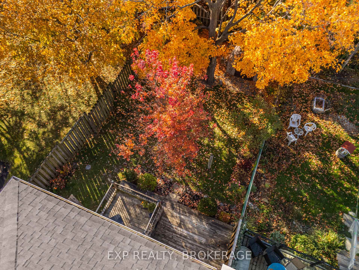$474,900
Available - For Sale
Listing ID: X9770325
1056 Pinewood Pl , Kingston, K7P 1L1, Ontario
| Discover an exceptional opportunity for homeownership at 1056 Pinewood Place in the sought-after Cataraqui Woods! This inviting 3-bedroom, 1.5-bath semi-detached home showcases a bright, spacious layout, complete with updated kitchen and a sunlit living room perfect for both relaxation and entertaining. A formal dining room, featuring french doors to the backyard, completes the main level, creating a seamless indoor-outdoor flow.Upstairs, three generously sized bedrooms await, along with a stylish, modernized 3-piece bathroom. The finished lower level expands your living space, providing the ideal setting for recreation, movie nights, and extra storage. Outside, a fully fenced yard with a large, two-level deck, storage shed, and cozy fire-pit is designed for endless enjoyment whether its playtime for kids and pets or gatherings with friends and family.A deep driveway offers ample parking, while the homes prime location brings you close to shopping, dining, parks, and top-rated schools. This beautifully maintained property is truly move-in ready, with nothing left to do but settle in and enjoy. Don't miss this perfect entry into the Kingston real estate market! |
| Extras: Electric Fireplace (Basement) |
| Price | $474,900 |
| Taxes: | $2943.00 |
| Address: | 1056 Pinewood Pl , Kingston, K7P 1L1, Ontario |
| Lot Size: | 31.06 x 106.09 (Feet) |
| Acreage: | < .50 |
| Directions/Cross Streets: | Bayridge, East on Cedarwood, South on Pinewood |
| Rooms: | 10 |
| Rooms +: | 3 |
| Bedrooms: | 3 |
| Bedrooms +: | |
| Kitchens: | 1 |
| Family Room: | Y |
| Basement: | Finished, Full |
| Approximatly Age: | 31-50 |
| Property Type: | Semi-Detached |
| Style: | 2-Storey |
| Exterior: | Brick, Vinyl Siding |
| Garage Type: | None |
| (Parking/)Drive: | Private |
| Drive Parking Spaces: | 3 |
| Pool: | None |
| Approximatly Age: | 31-50 |
| Approximatly Square Footage: | 1100-1500 |
| Fireplace/Stove: | N |
| Heat Source: | Gas |
| Heat Type: | Forced Air |
| Central Air Conditioning: | Central Air |
| Sewers: | Sewers |
| Water: | Municipal |
$
%
Years
This calculator is for demonstration purposes only. Always consult a professional
financial advisor before making personal financial decisions.
| Although the information displayed is believed to be accurate, no warranties or representations are made of any kind. |
| EXP REALTY, BROKERAGE |
|
|
.jpg?src=Custom)
Dir:
416-548-7854
Bus:
416-548-7854
Fax:
416-981-7184
| Virtual Tour | Book Showing | Email a Friend |
Jump To:
At a Glance:
| Type: | Freehold - Semi-Detached |
| Area: | Frontenac |
| Municipality: | Kingston |
| Neighbourhood: | City Northwest |
| Style: | 2-Storey |
| Lot Size: | 31.06 x 106.09(Feet) |
| Approximate Age: | 31-50 |
| Tax: | $2,943 |
| Beds: | 3 |
| Baths: | 2 |
| Fireplace: | N |
| Pool: | None |
Locatin Map:
Payment Calculator:
- Color Examples
- Green
- Black and Gold
- Dark Navy Blue And Gold
- Cyan
- Black
- Purple
- Gray
- Blue and Black
- Orange and Black
- Red
- Magenta
- Gold
- Device Examples

