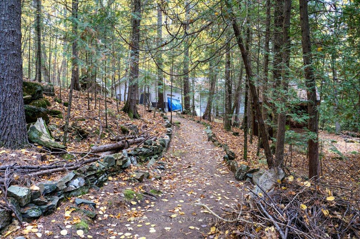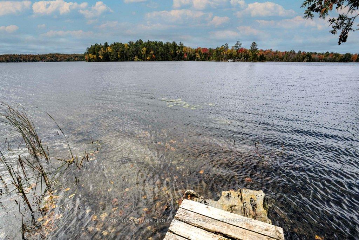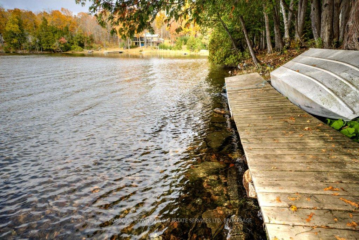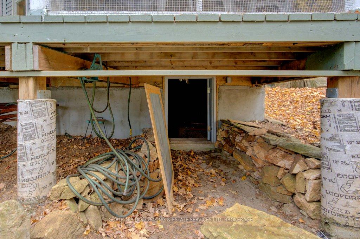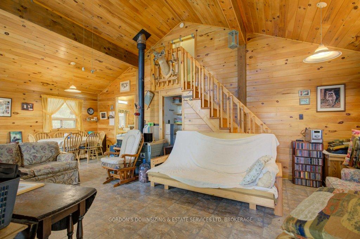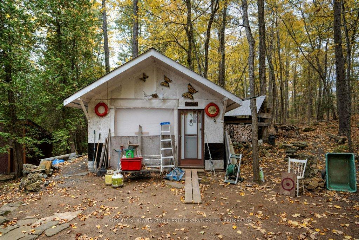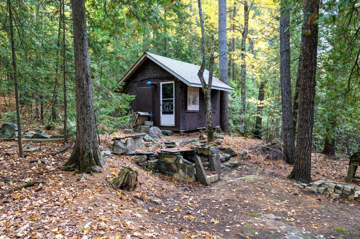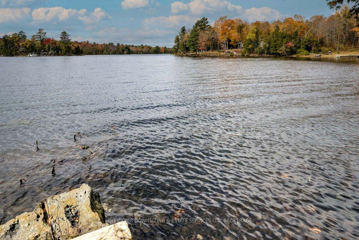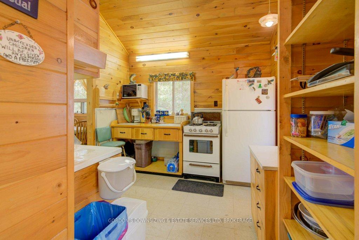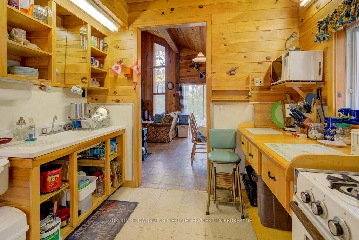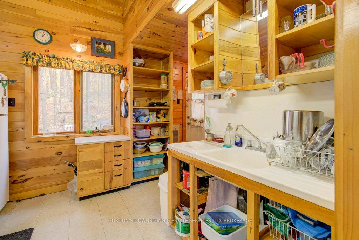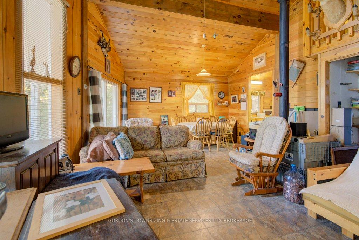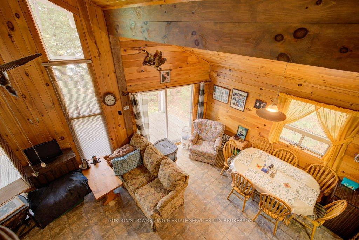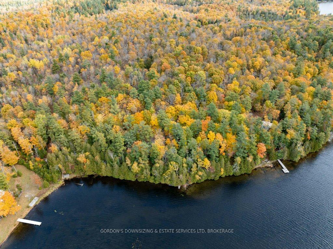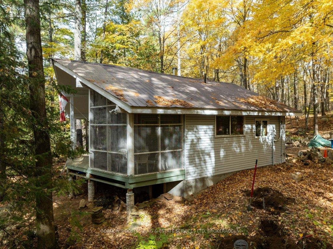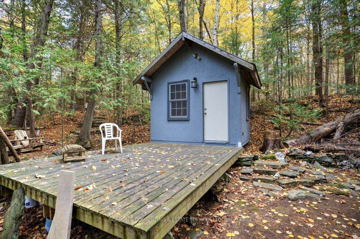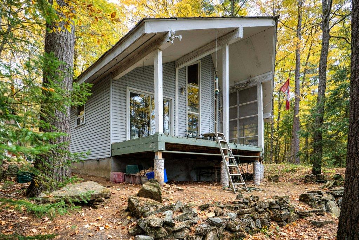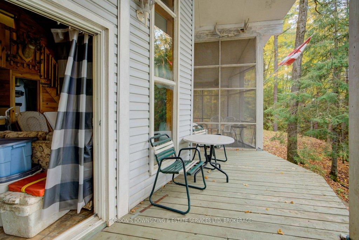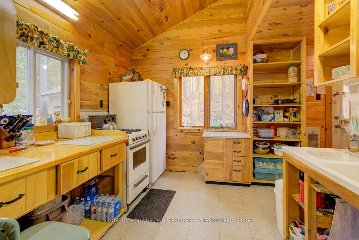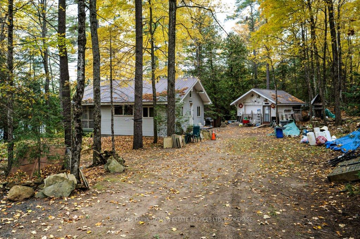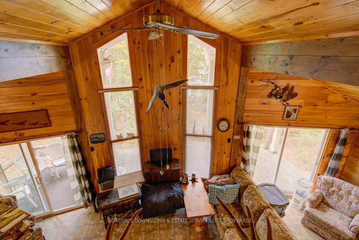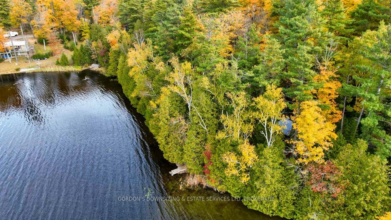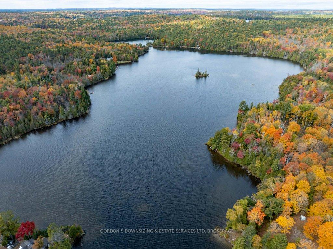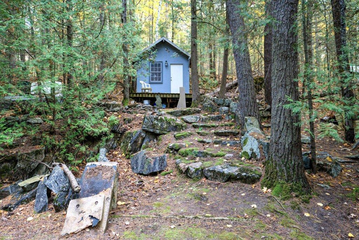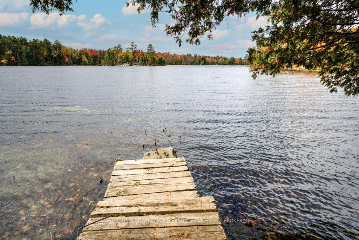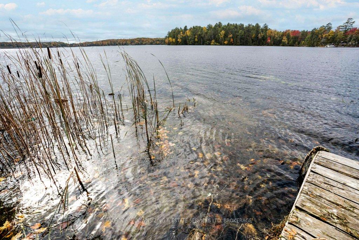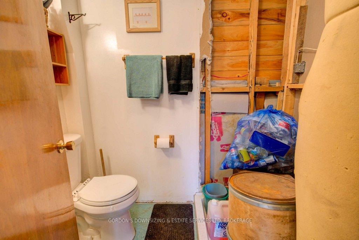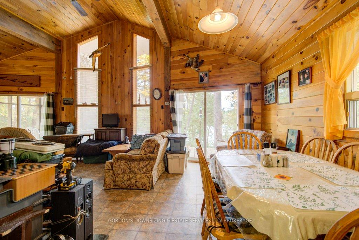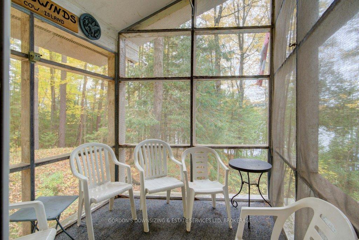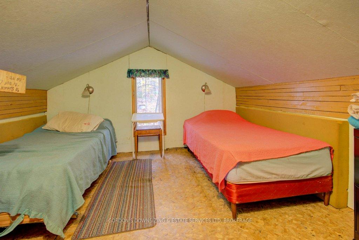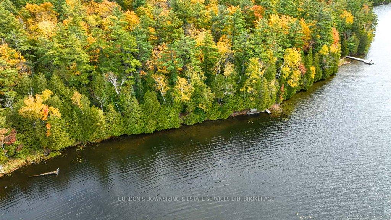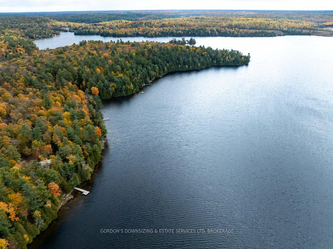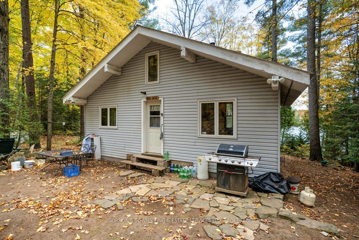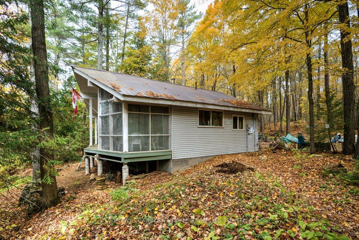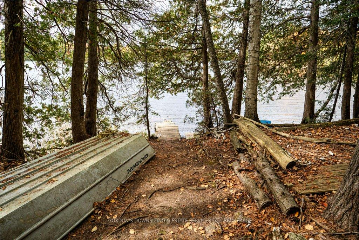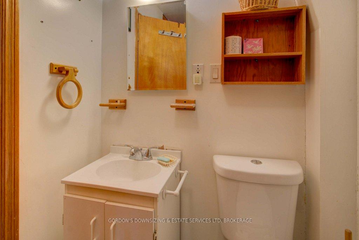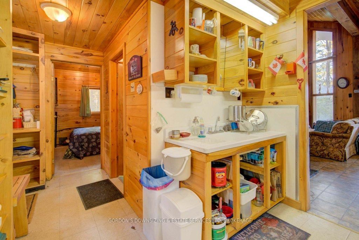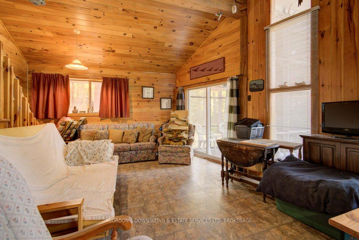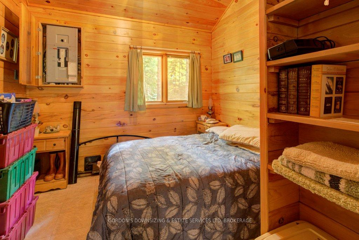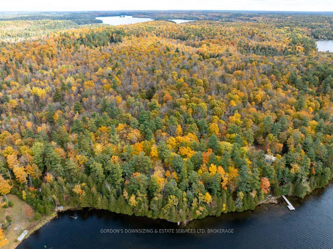$560,000
Available - For Sale
Listing ID: X9506641
1340 Cannon Tr , North Frontenac, K0H 1K0, Ontario
| Escape to your private dream retreat at 1340 Cannon Trail, Cloyne ON, nestled in the tranquil beauty of North Frontenac. This charming three-season cottage, set on the shores of Marble Lake, offers a perfect blend of comfort, relaxation, and adventure. Accessible via a private road, the cottage is southwest-facing, giving you the gift of breathtaking sunsets from the large deck or the cozy screened-in porch. The interior exudes warmth, with its wood-paneled walls and ceilings, large windows that fill the space with natural light, and a woodstove to keep you warm on cooler evenings. Built in 1993, this well-maintained cottage features a durable vinyl exterior, a metal roof, a septic system and lake-drawn water. With one bedroom and loft, there's plenty of space to unwind. Outside, the property truly shines, with paths that lead to 350 feet of sandy and stone shoreline, perfect for swimming or water activities. The shallow waters are ideal for children, while the expansive lake views provide a stunning backdrop for your days spent on the water. Additional features include handy outbuildings and a garage with workshop, making this cottage not just a retreat but also a home away from home. Whether you're looking for peaceful solitude or an adventure-filled weekend, this waterfront sanctuary at Marble Lake offers a serene escape in a pristine natural setting. Your ideal getaway awaits. |
| Extras: Full Home, Septic and WETT Inspection Report available. |
| Price | $560,000 |
| Taxes: | $3180.00 |
| Address: | 1340 Cannon Tr , North Frontenac, K0H 1K0, Ontario |
| Lot Size: | 329.81 x 694.61 (Feet) |
| Acreage: | 5-9.99 |
| Directions/Cross Streets: | SALMONBERRY |
| Rooms: | 5 |
| Bedrooms: | 1 |
| Bedrooms +: | |
| Kitchens: | 1 |
| Family Room: | N |
| Basement: | Crawl Space, Unfinished |
| Approximatly Age: | 31-50 |
| Property Type: | Cottage |
| Style: | Bungalow |
| Exterior: | Vinyl Siding |
| Garage Type: | Detached |
| (Parking/)Drive: | Available |
| Drive Parking Spaces: | 4 |
| Pool: | None |
| Other Structures: | Garden Shed |
| Approximatly Age: | 31-50 |
| Approximatly Square Footage: | 700-1100 |
| Property Features: | Lake Access, Waterfront, Wooded/Treed |
| Fireplace/Stove: | Y |
| Heat Source: | Wood |
| Heat Type: | Other |
| Central Air Conditioning: | None |
| Sewers: | Septic |
| Water: | Other |
| Water Supply Types: | Lake/River |
| Utilities-Cable: | N |
| Utilities-Hydro: | Y |
| Utilities-Gas: | N |
| Utilities-Telephone: | N |
$
%
Years
This calculator is for demonstration purposes only. Always consult a professional
financial advisor before making personal financial decisions.
| Although the information displayed is believed to be accurate, no warranties or representations are made of any kind. |
| GORDON'S DOWNSIZING & ESTATE SERVICES LTD, BROKERAGE |
|
|
.jpg?src=Custom)
Dir:
416-548-7854
Bus:
416-548-7854
Fax:
416-981-7184
| Virtual Tour | Book Showing | Email a Friend |
Jump To:
At a Glance:
| Type: | Freehold - Cottage |
| Area: | Frontenac |
| Municipality: | North Frontenac |
| Neighbourhood: | Frontenac North |
| Style: | Bungalow |
| Lot Size: | 329.81 x 694.61(Feet) |
| Approximate Age: | 31-50 |
| Tax: | $3,180 |
| Beds: | 1 |
| Baths: | 1 |
| Fireplace: | Y |
| Pool: | None |
Locatin Map:
Payment Calculator:
- Color Examples
- Green
- Black and Gold
- Dark Navy Blue And Gold
- Cyan
- Black
- Purple
- Gray
- Blue and Black
- Orange and Black
- Red
- Magenta
- Gold
- Device Examples

