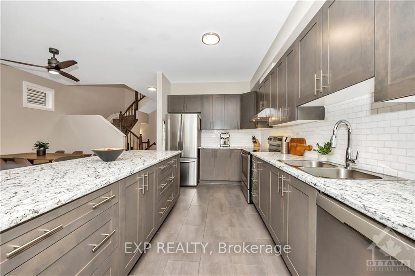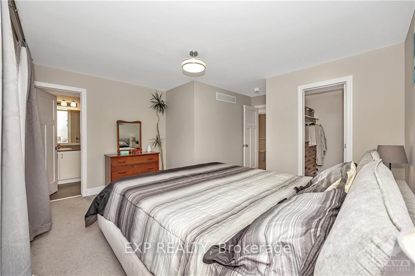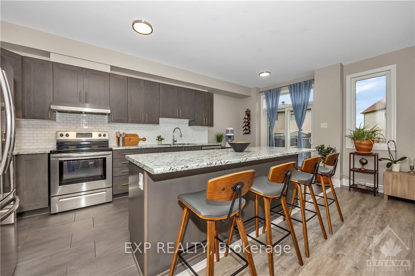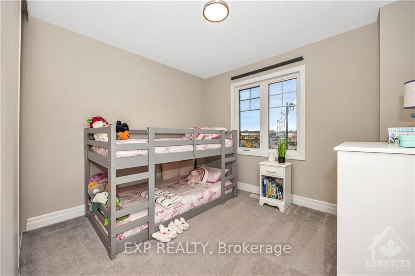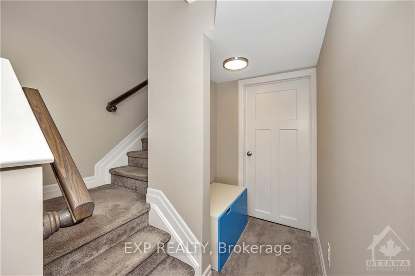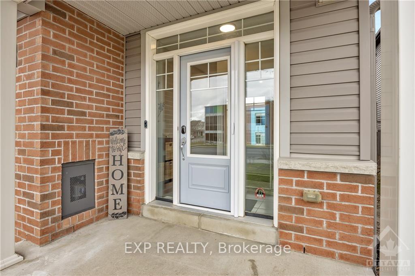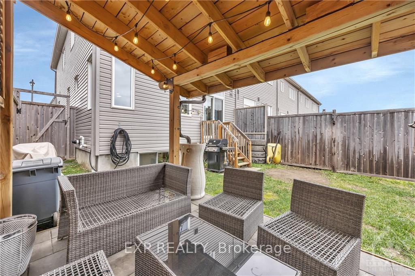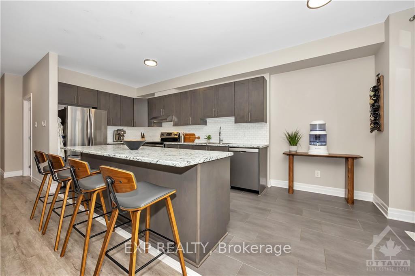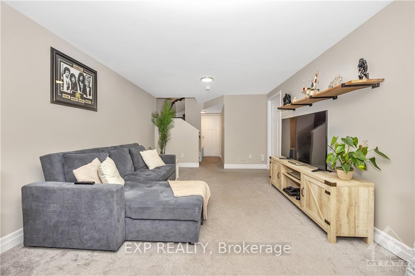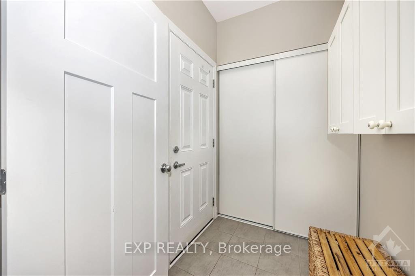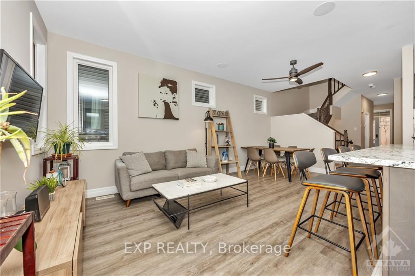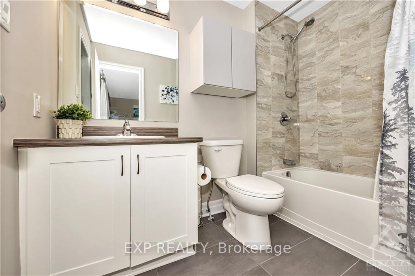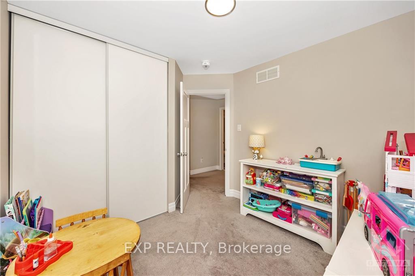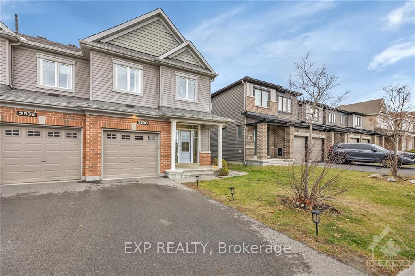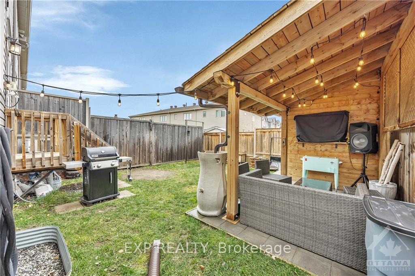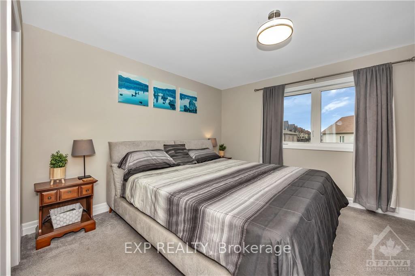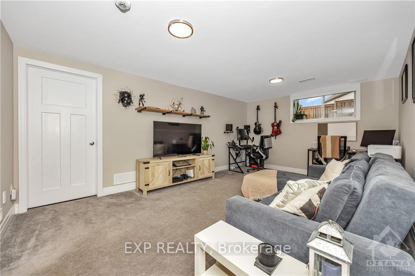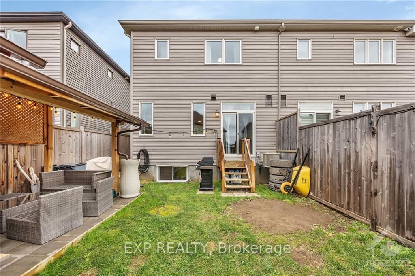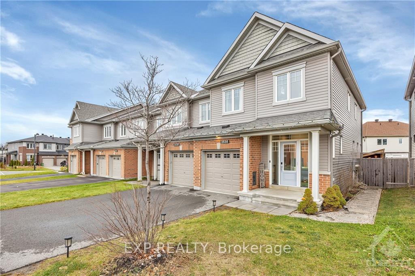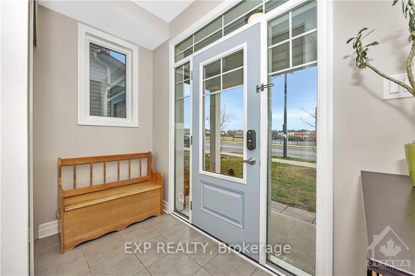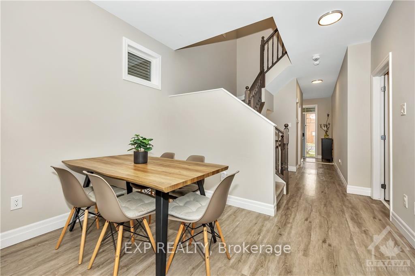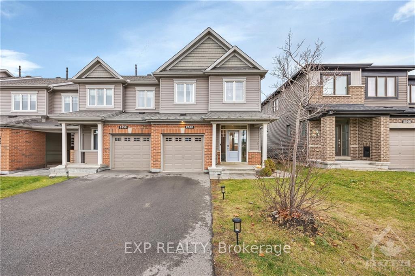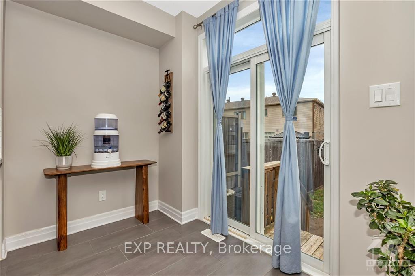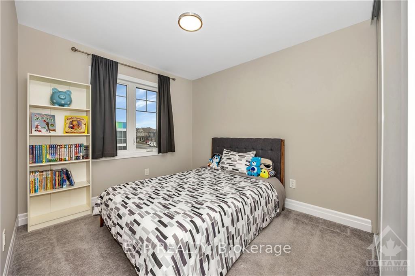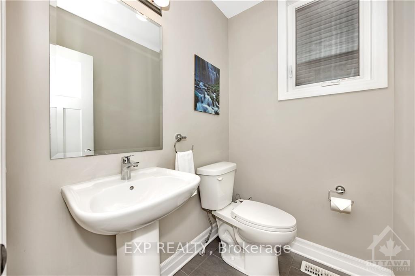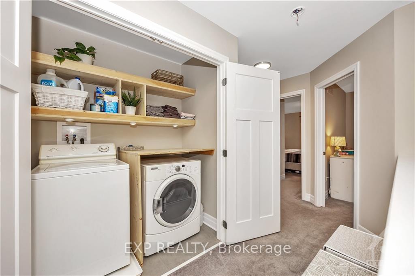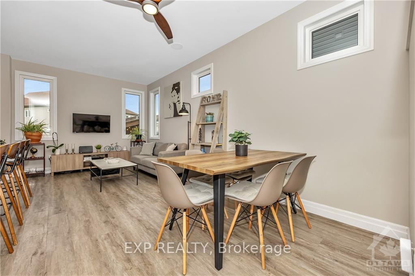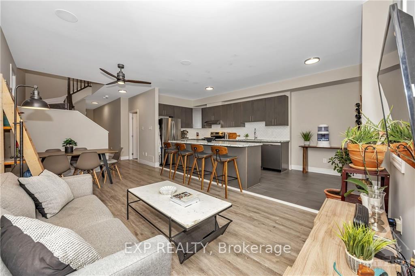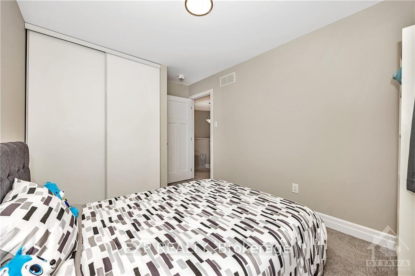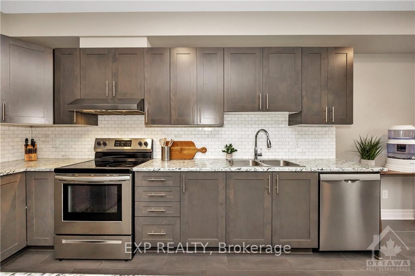$659,999
Available - For Sale
Listing ID: X10423156
2538 RIVER MIST Rd , Barrhaven, K2C 3H2, Ontario
| Located in the heart of Half Moon Bay, this immaculate townhouse is perfect for a growing family. The open-concept main floor offers seamless flow, featuring a dream kitchen with stainless steel appliances, a large island, and ample storage. Upstairs, enjoy four spacious bedrooms, including a primary suite with an ensuite and walk-in closet, plus the convenience of second-floor laundry. The fully finished basement provides extra space for relaxation or entertainment. Outside, the fully fenced yard boasts a custom shed and gazebo, perfect for outdoor gatherings. Recent updates in 2024 include fresh paint, a retractable front screen door, and new fridge and dishwasher. Pride of ownership shines throughout this home, located just steps from schools, parks, and amenities. Discover the perfect blend of style, comfort, and functionality in this ideal family haven!, Flooring: Vinyl, Flooring: Carpet W/W & Mixed, Flooring: Ceramic |
| Price | $659,999 |
| Taxes: | $3983.00 |
| Address: | 2538 RIVER MIST Rd , Barrhaven, K2C 3H2, Ontario |
| Lot Size: | 26.05 x 91.86 (Feet) |
| Directions/Cross Streets: | Greenbank to Kilbirnie/River Mist |
| Rooms: | 11 |
| Rooms +: | 0 |
| Bedrooms: | 4 |
| Bedrooms +: | 0 |
| Kitchens: | 1 |
| Kitchens +: | 0 |
| Family Room: | Y |
| Basement: | Finished, Full |
| Property Type: | Att/Row/Twnhouse |
| Style: | 2-Storey |
| Exterior: | Brick, Vinyl Siding |
| Garage Type: | Attached |
| Pool: | None |
| Property Features: | Park, Public Transit |
| Heat Source: | Gas |
| Heat Type: | Forced Air |
| Central Air Conditioning: | Central Air |
| Sewers: | Sewers |
| Water: | Municipal |
| Utilities-Gas: | Y |
$
%
Years
This calculator is for demonstration purposes only. Always consult a professional
financial advisor before making personal financial decisions.
| Although the information displayed is believed to be accurate, no warranties or representations are made of any kind. |
| EXP REALTY |
|
|
.jpg?src=Custom)
Dir:
416-548-7854
Bus:
416-548-7854
Fax:
416-981-7184
| Book Showing | Email a Friend |
Jump To:
At a Glance:
| Type: | Freehold - Att/Row/Twnhouse |
| Area: | Ottawa |
| Municipality: | Barrhaven |
| Neighbourhood: | 7711 - Barrhaven - Half Moon Bay |
| Style: | 2-Storey |
| Lot Size: | 26.05 x 91.86(Feet) |
| Tax: | $3,983 |
| Beds: | 4 |
| Baths: | 3 |
| Pool: | None |
Locatin Map:
Payment Calculator:
- Color Examples
- Green
- Black and Gold
- Dark Navy Blue And Gold
- Cyan
- Black
- Purple
- Gray
- Blue and Black
- Orange and Black
- Red
- Magenta
- Gold
- Device Examples

