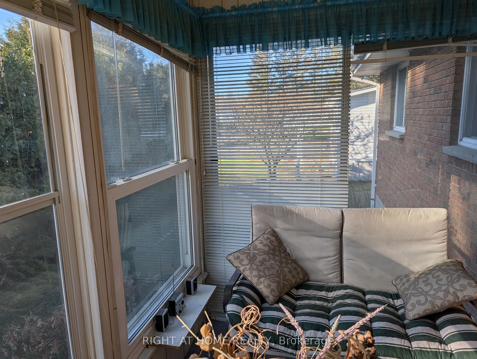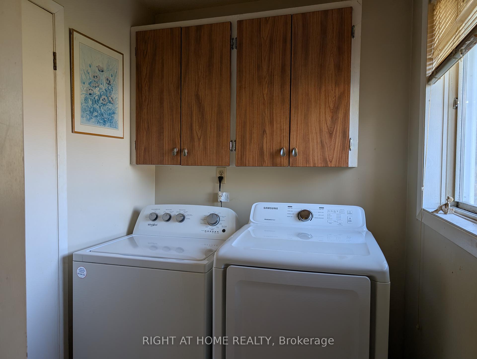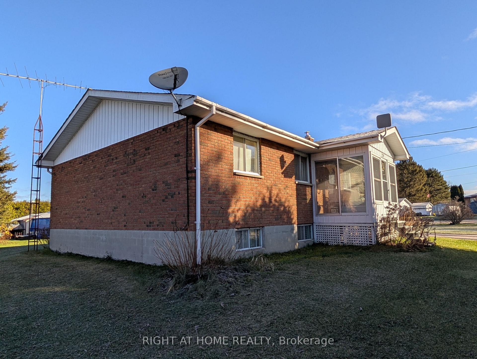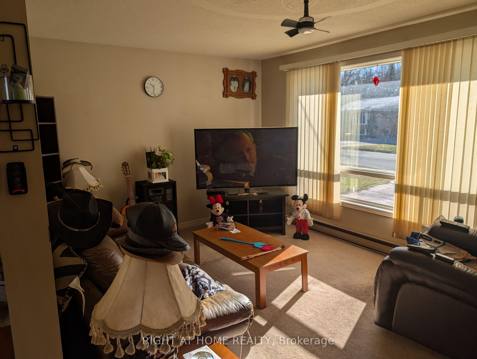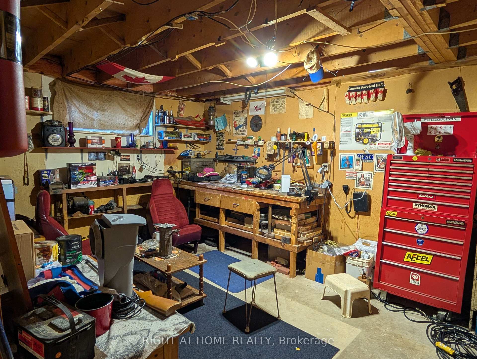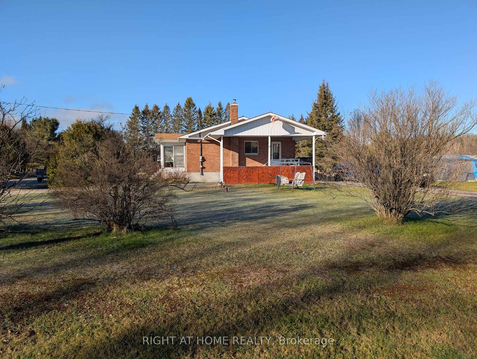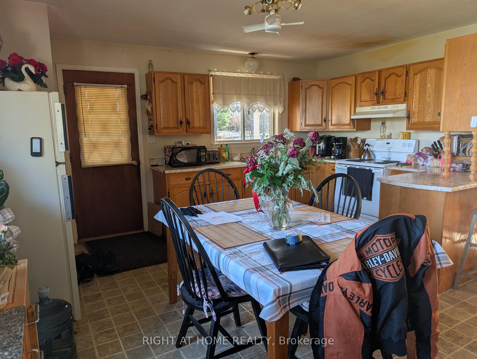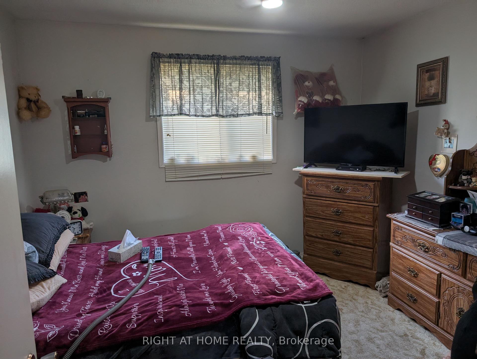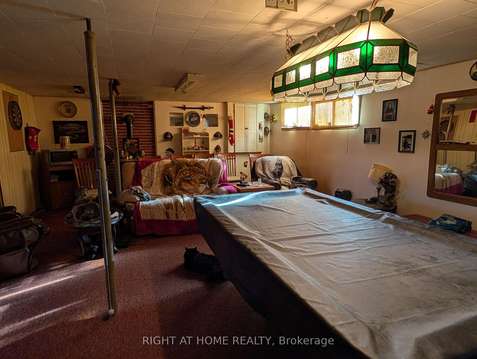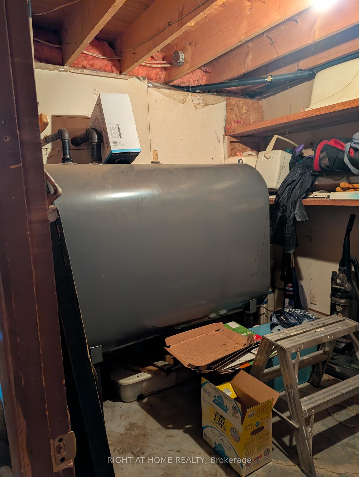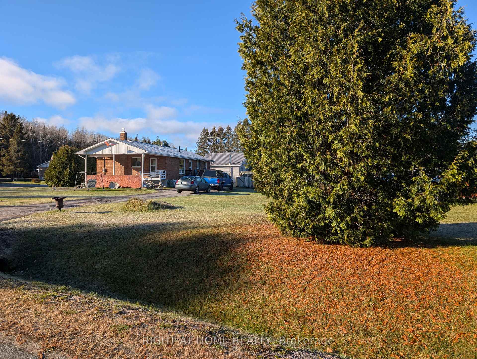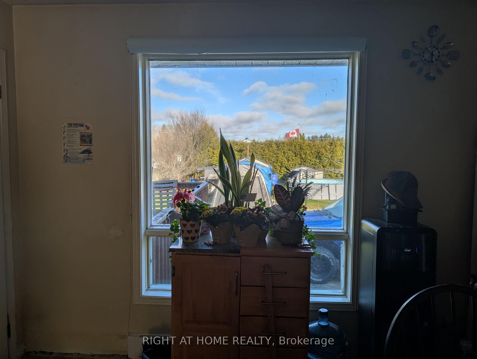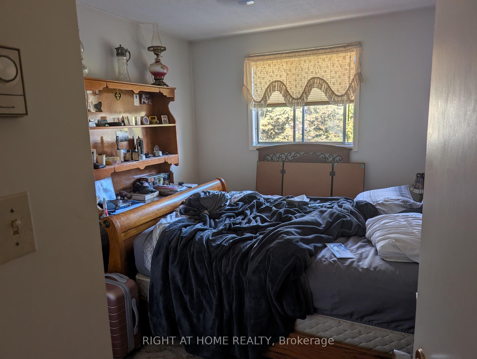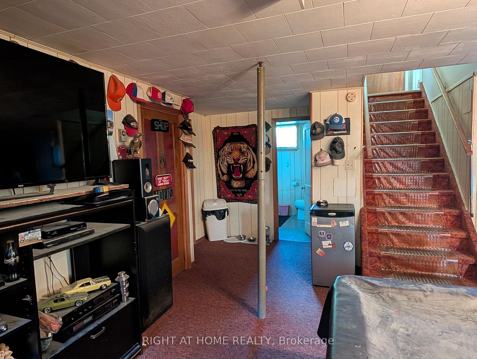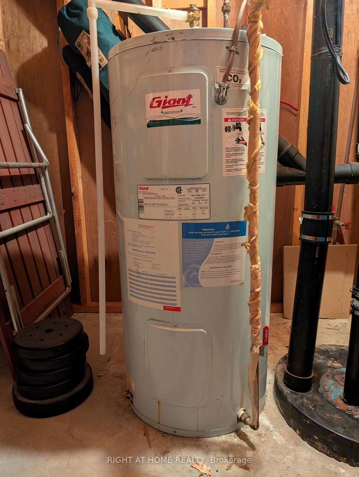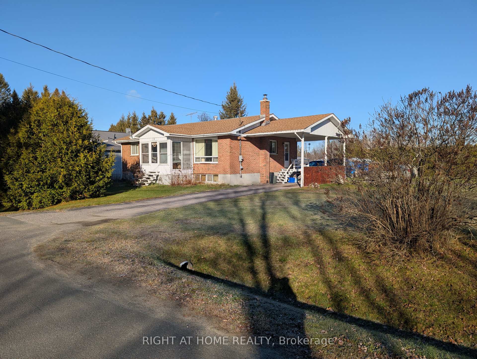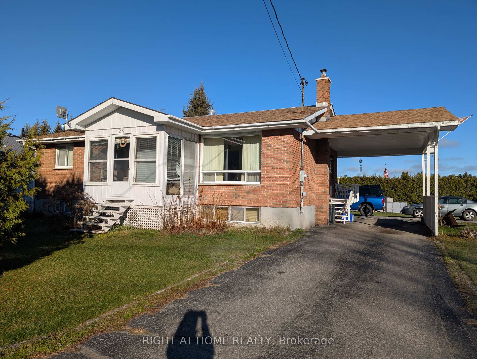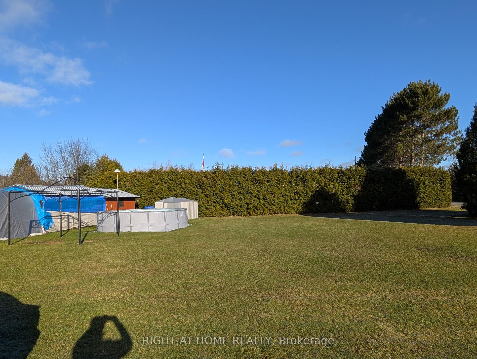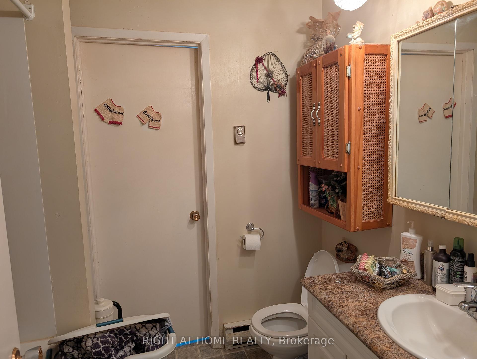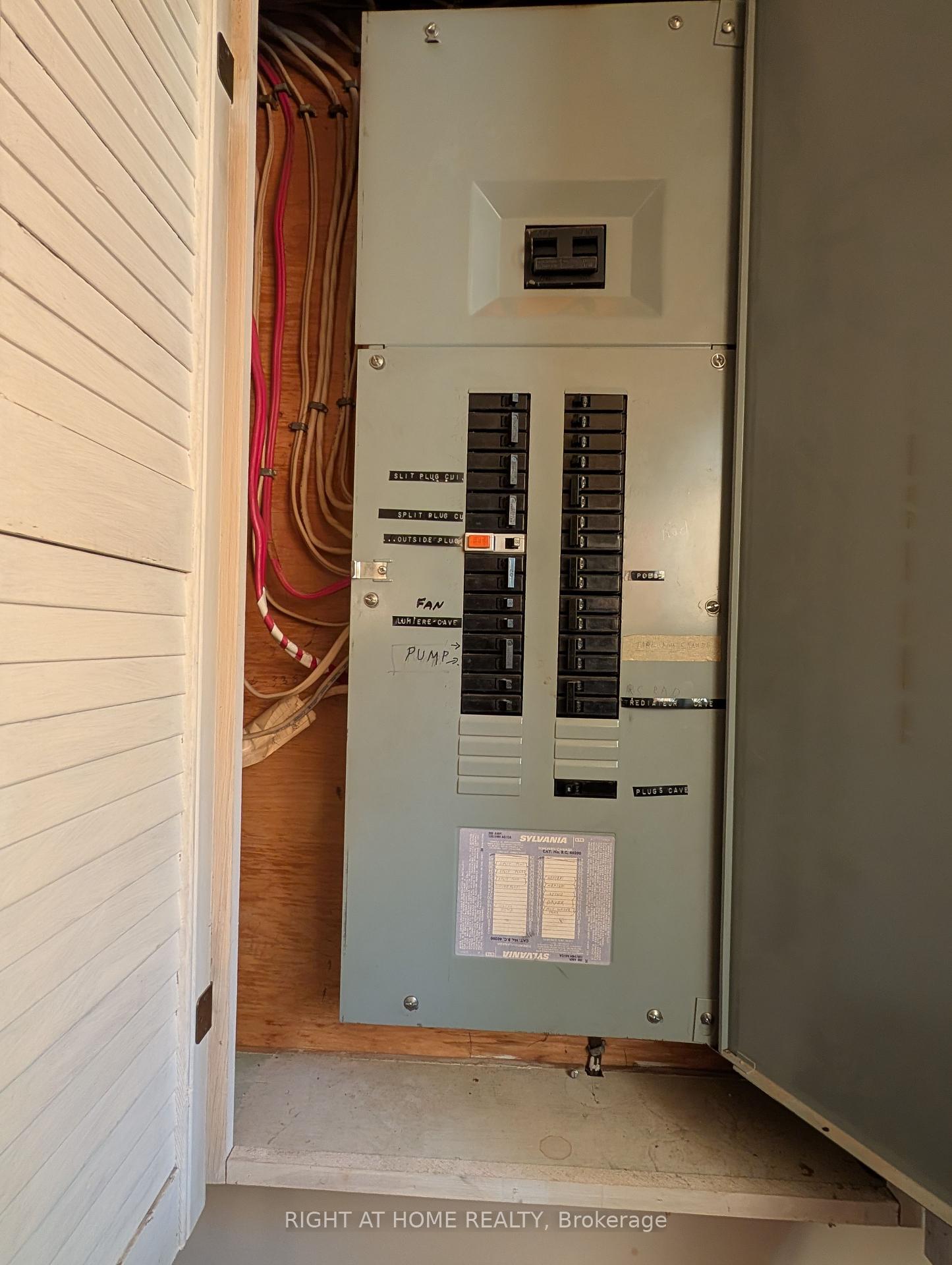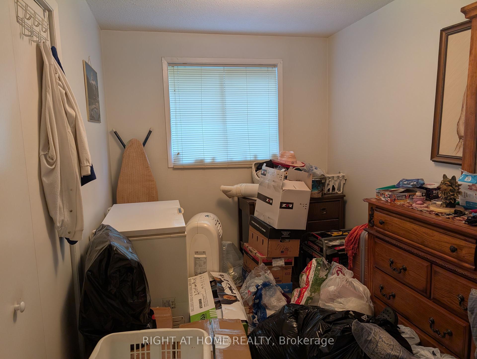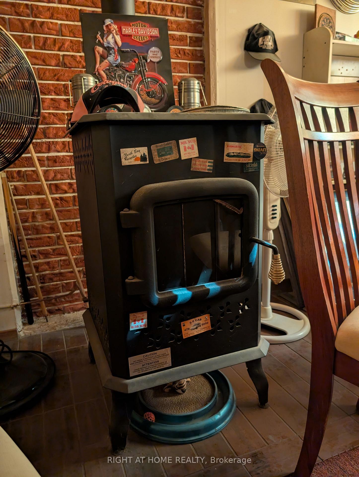$299,900
Available - For Sale
Listing ID: X10423202
29 Maple St , West Nipissing, P0H 1M0, Ontario
| This is a lovely home in need of some updating. The corner lot is large (126' x 166'). There is a sunny south-east exposure. The neighbourhood is quiet. The town is friendly and is known for its strong community spirit. There are two driveways. The yard is landscaped and features mature cedar hedges for privacy. The dry basement could, with municipal approvals, be converted to in-law or second-suite use. The water pump was replaced approx. 10 years ago and there are no known issues with the septic field. The tank was pumped last year. The oil tank and heating appliances were disconnected because the owner preferred the electric baseboard heat. Presumably they could be reconnected. The home is desirable because of its one-floor living. The main floor sunroom is a huge bonus. Field offers Riverview Market with LCBO, a Post Office, a boat launch to the Sturgeon River, Smokey's River Shack Eatery, a Caisse Alliance, a lively Club Age d'Or, a newly-covered hockey arena, an OFSC trail and much more. |
| Price | $299,900 |
| Taxes: | $2166.00 |
| Address: | 29 Maple St , West Nipissing, P0H 1M0, Ontario |
| Lot Size: | 126.14 x 166.37 (Feet) |
| Directions/Cross Streets: | Hwy 64 N and Grande Allee |
| Rooms: | 6 |
| Rooms +: | 4 |
| Bedrooms: | 3 |
| Bedrooms +: | 1 |
| Kitchens: | 1 |
| Kitchens +: | 0 |
| Family Room: | N |
| Basement: | Finished |
| Approximatly Age: | 31-50 |
| Property Type: | Detached |
| Style: | Bungalow |
| Exterior: | Brick |
| Garage Type: | Carport |
| (Parking/)Drive: | Pvt Double |
| Drive Parking Spaces: | 2 |
| Pool: | Abv Grnd |
| Other Structures: | Garden Shed |
| Approximatly Age: | 31-50 |
| Approximatly Square Footage: | 700-1100 |
| Property Features: | Level |
| Fireplace/Stove: | N |
| Heat Source: | Electric |
| Heat Type: | Baseboard |
| Central Air Conditioning: | None |
| Laundry Level: | Main |
| Elevator Lift: | N |
| Sewers: | Septic |
| Water: | Well |
| Water Supply Types: | Drilled Well |
| Utilities-Cable: | N |
| Utilities-Hydro: | Y |
| Utilities-Gas: | N |
| Utilities-Telephone: | Y |
$
%
Years
This calculator is for demonstration purposes only. Always consult a professional
financial advisor before making personal financial decisions.
| Although the information displayed is believed to be accurate, no warranties or representations are made of any kind. |
| RIGHT AT HOME REALTY |
|
|
.jpg?src=Custom)
Dir:
416-548-7854
Bus:
416-548-7854
Fax:
416-981-7184
| Book Showing | Email a Friend |
Jump To:
At a Glance:
| Type: | Freehold - Detached |
| Area: | Nipissing |
| Municipality: | West Nipissing |
| Style: | Bungalow |
| Lot Size: | 126.14 x 166.37(Feet) |
| Approximate Age: | 31-50 |
| Tax: | $2,166 |
| Beds: | 3+1 |
| Baths: | 2 |
| Fireplace: | N |
| Pool: | Abv Grnd |
Locatin Map:
Payment Calculator:
- Color Examples
- Green
- Black and Gold
- Dark Navy Blue And Gold
- Cyan
- Black
- Purple
- Gray
- Blue and Black
- Orange and Black
- Red
- Magenta
- Gold
- Device Examples

