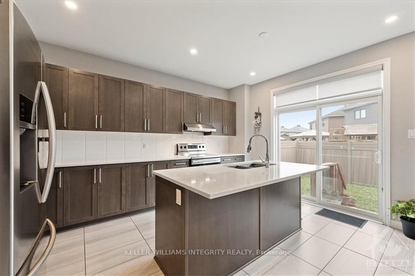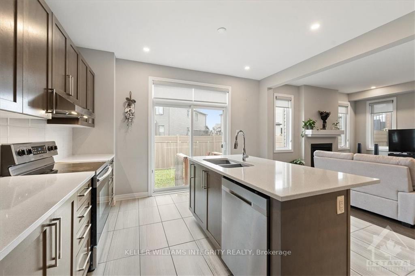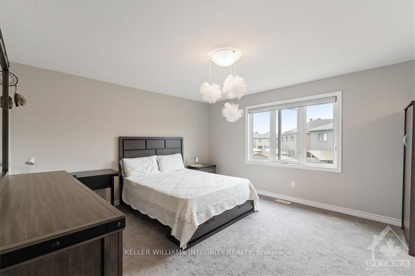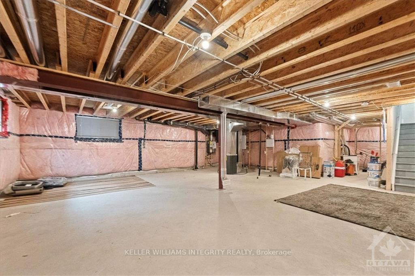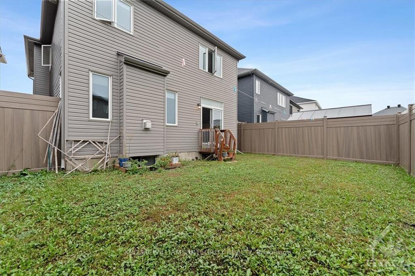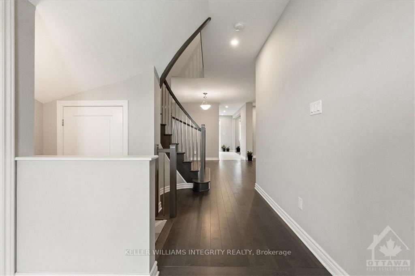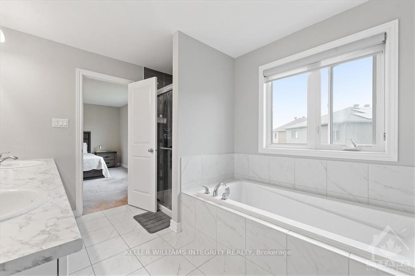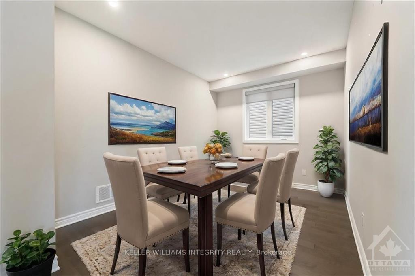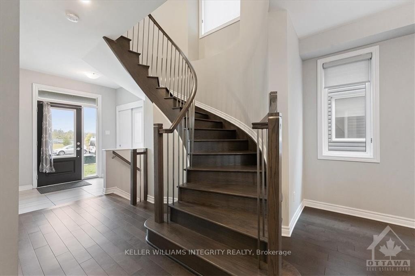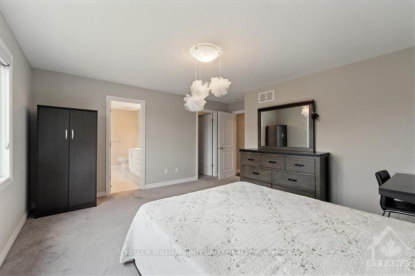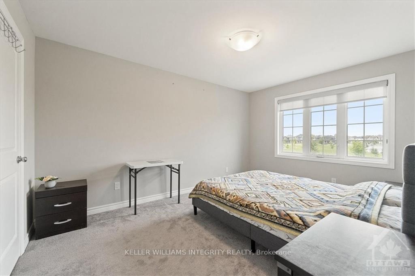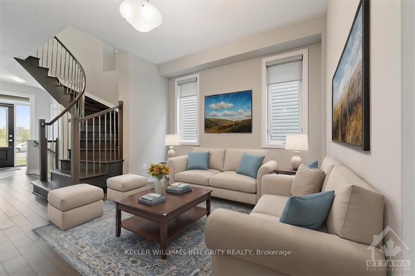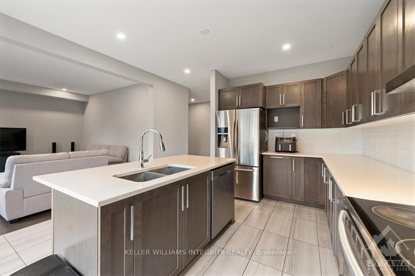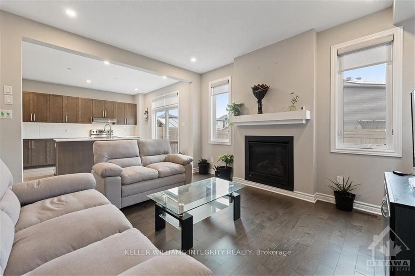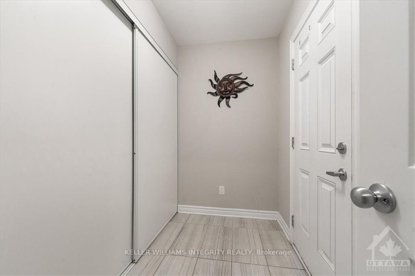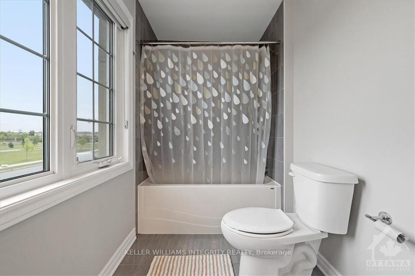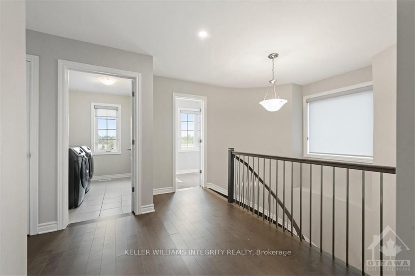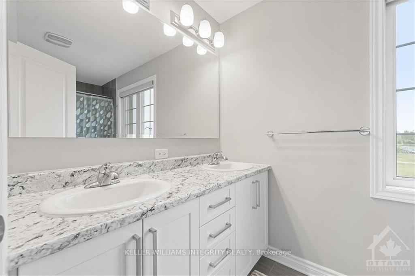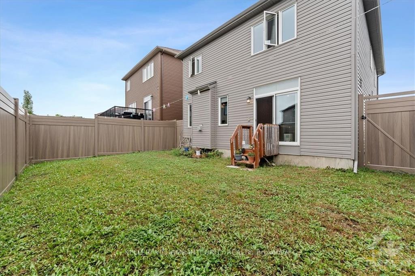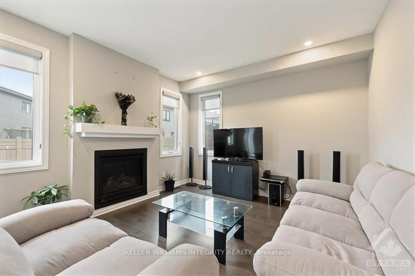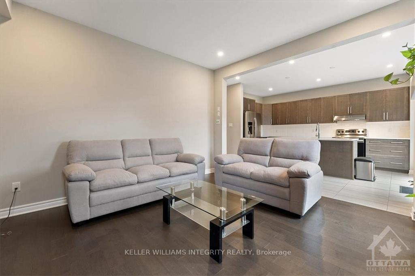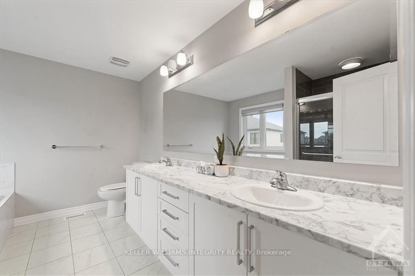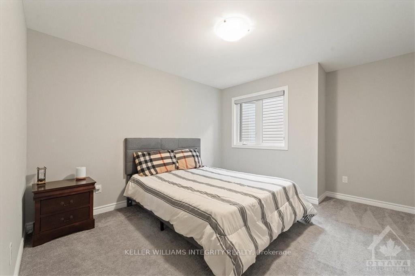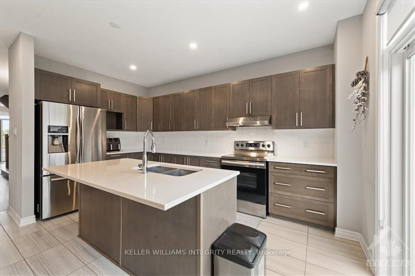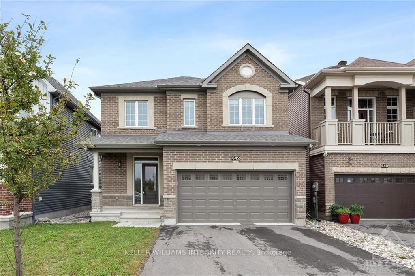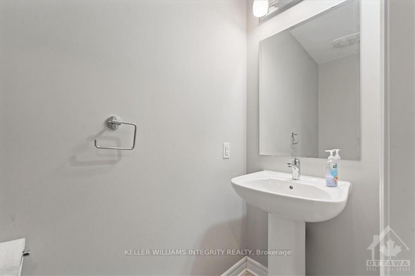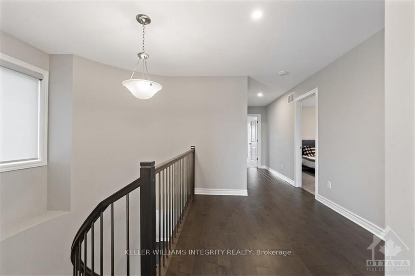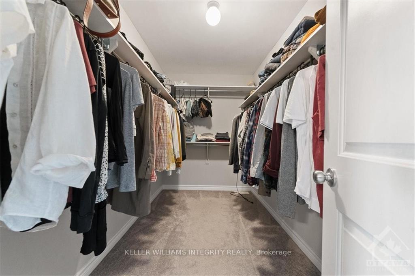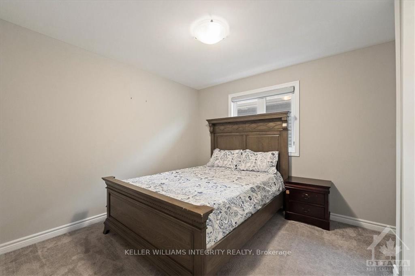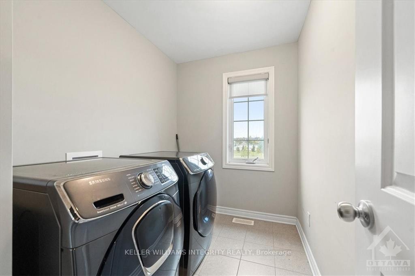$860,000
Available - For Sale
Listing ID: X10423167
642 DECOEUR Dr , Orleans - Cumberland and Area, K4A 1G4, Ontario
| Flooring: Tile, Flooring: Hardwood, Flooring: Carpet Wall To Wall, Beautiful 4 bedroom, 3 bathroom detached home in the desirable Avalon neighbourhood of Orleans offering over 2,300sqft + basement situated right across from Don Boudria Park & dog park! Pull up the driveway large enough for 4 cars leading you to the foyer with large closet passing by garage entrance with mudroom & partial bathroom before entering the formal dining/living rooms, family room with fireplace & gorgeous kitchen with ample of cabinets, quartz countertops, tile backsplash, SS appliances & patio doors to the fully fenced yard. Gorgeous gleaming hardwood floors & 9' ceilings are sure to impress. Upstairs is the spacious primary bedroom with WIC & elegant 5-pc ensuite with soaker tub & glass shower, 3 additional bedrooms (2 with WIC), full bath & laundry. The unspoiled basement awaits your final touch for even more living space! Prime location directly across park, close to ponds, walking trails, schools & all amenities! 24hrs Irrevocable On Offers/24hr Notice for showings |
| Price | $860,000 |
| Taxes: | $6183.00 |
| Address: | 642 DECOEUR Dr , Orleans - Cumberland and Area, K4A 1G4, Ontario |
| Lot Size: | 35.49 x 95.29 (Feet) |
| Directions/Cross Streets: | From Highway 417, take southbound exit onto 10th Line Road, turn right onto Decoeur Drive. Property |
| Rooms: | 16 |
| Rooms +: | 0 |
| Bedrooms: | 4 |
| Bedrooms +: | 0 |
| Kitchens: | 1 |
| Kitchens +: | 0 |
| Family Room: | Y |
| Basement: | Full, Unfinished |
| Property Type: | Detached |
| Style: | 2-Storey |
| Exterior: | Brick, Vinyl Siding |
| Garage Type: | Attached |
| Pool: | None |
| Property Features: | Fenced Yard, Park, Public Transit |
| Fireplace/Stove: | Y |
| Heat Source: | Gas |
| Heat Type: | Forced Air |
| Central Air Conditioning: | Central Air |
| Sewers: | Sewers |
| Water: | Municipal |
| Utilities-Gas: | Y |
$
%
Years
This calculator is for demonstration purposes only. Always consult a professional
financial advisor before making personal financial decisions.
| Although the information displayed is believed to be accurate, no warranties or representations are made of any kind. |
| KELLER WILLIAMS INTEGRITY REALTY |
|
|
.jpg?src=Custom)
Dir:
416-548-7854
Bus:
416-548-7854
Fax:
416-981-7184
| Virtual Tour | Book Showing | Email a Friend |
Jump To:
At a Glance:
| Type: | Freehold - Detached |
| Area: | Ottawa |
| Municipality: | Orleans - Cumberland and Area |
| Neighbourhood: | 1117 - Avalon West |
| Style: | 2-Storey |
| Lot Size: | 35.49 x 95.29(Feet) |
| Tax: | $6,183 |
| Beds: | 4 |
| Baths: | 3 |
| Fireplace: | Y |
| Pool: | None |
Locatin Map:
Payment Calculator:
- Color Examples
- Green
- Black and Gold
- Dark Navy Blue And Gold
- Cyan
- Black
- Purple
- Gray
- Blue and Black
- Orange and Black
- Red
- Magenta
- Gold
- Device Examples

