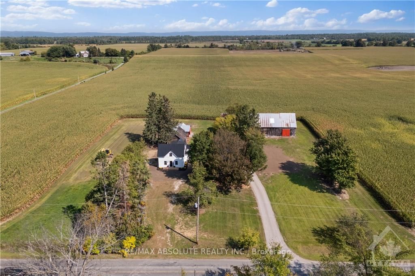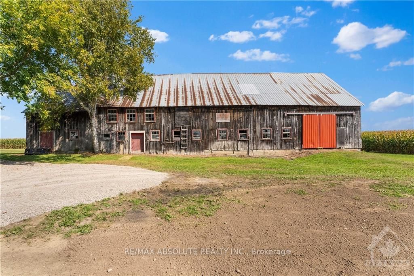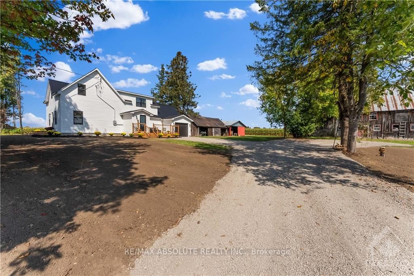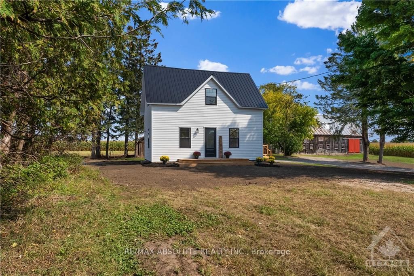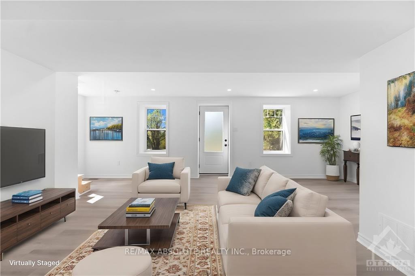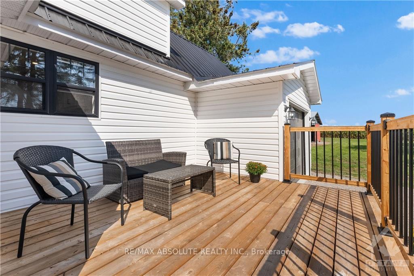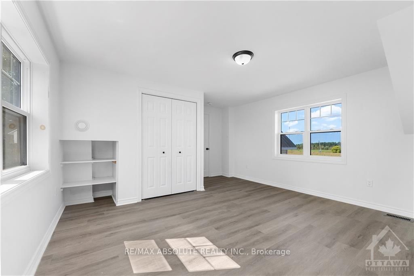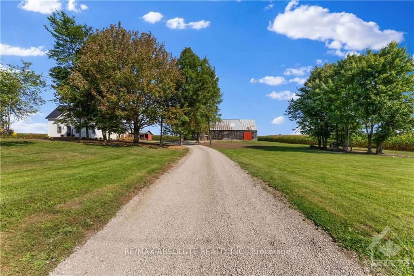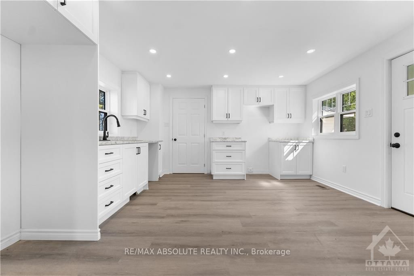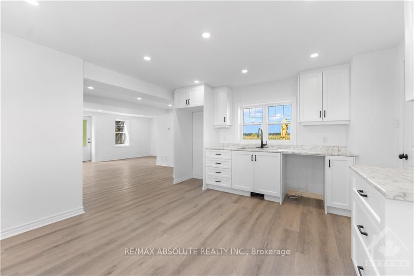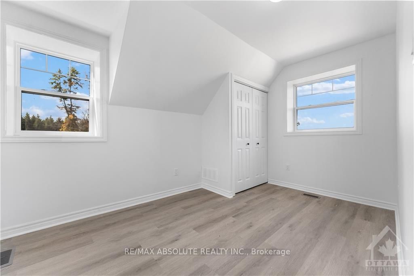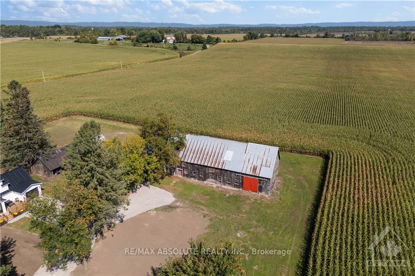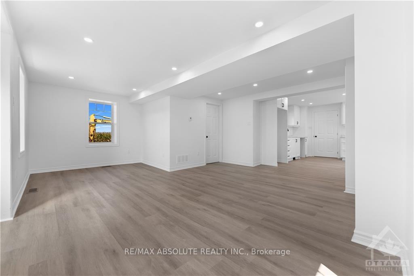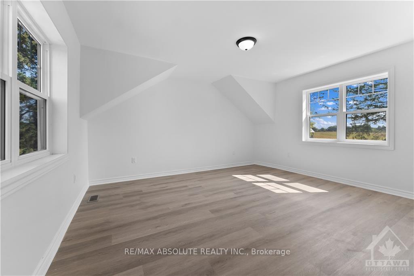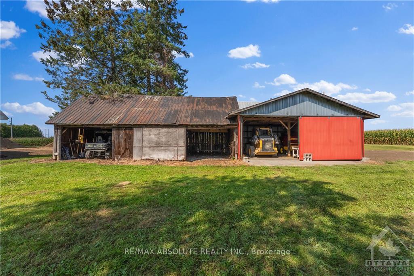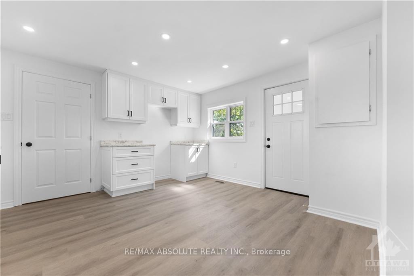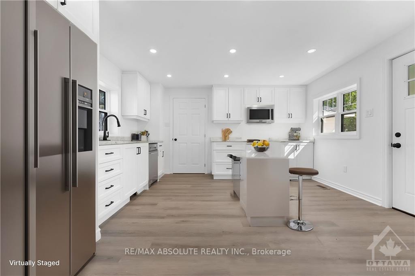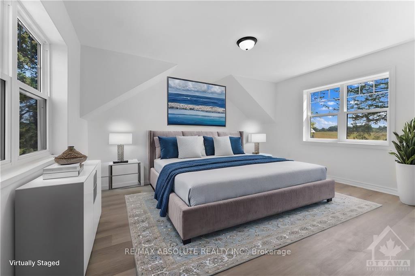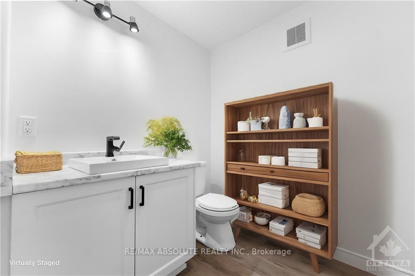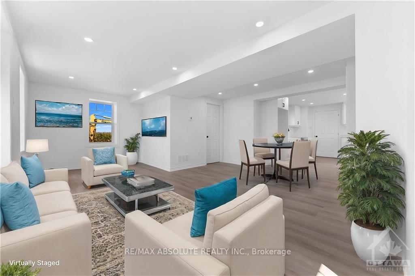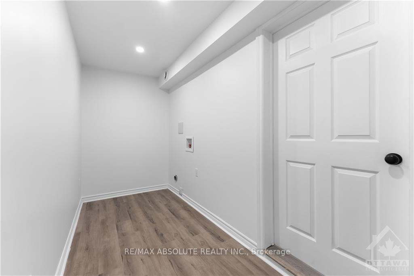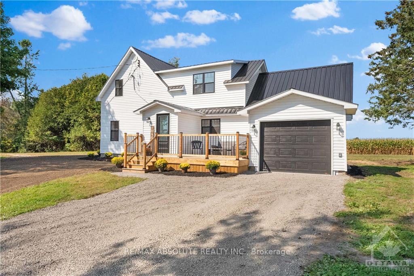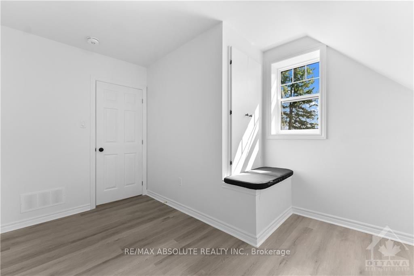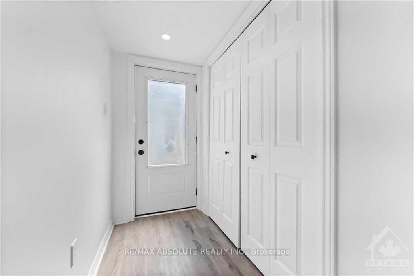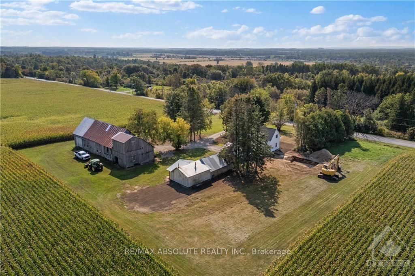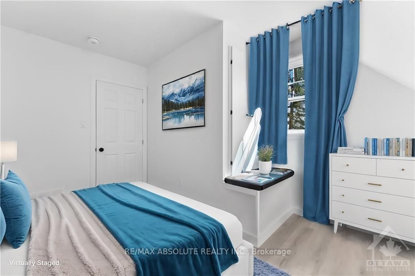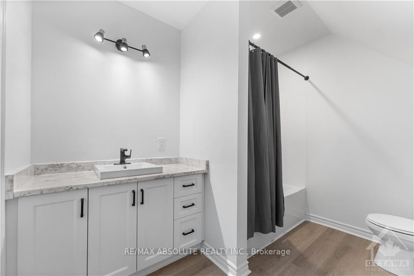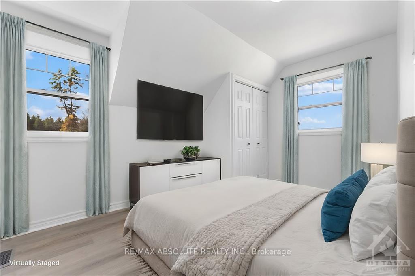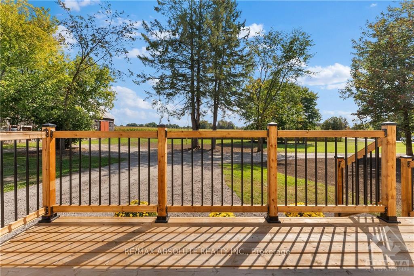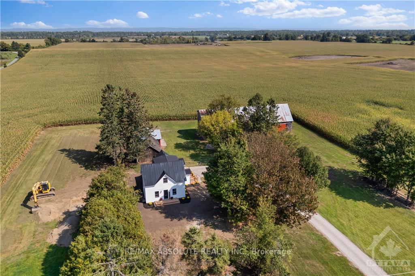$679,900
Available - For Sale
Listing ID: X10422944
5084 CANON SMITH Dr , Carp - Dunrobin - Huntley - Fitzroy and , K0A 1X0, Ontario
| Embrace the serenity of country living with this century farmhouse-fully renovated from top to bottom a perfect blend of historic charm & modern comfort. This 3-bedroom, 2-bathroom gem is truly move-in ready, offering a peaceful retreat just 30 minutes from Kanata & only a short stroll or 3-minute drive to the pristine landscapes of Fitzroy Provincial Park. Nature is your playground with access to sandy beaches, hiking trails, boating, fishing & winter activities like cross-country skiing & snowmobiling. Set on a private lot with no nearby neighbours this home offers picturesque views from every window. Well-suited for a hobby farm or a home-based business, featuring a large historic barn with unique hip roof, a detached workshop & a drive shed perfect for storing equipment & recreational vehicles. Updates: New Septic System , energy efficient windows, durable metal roof , high efficiency furnace, 2 large decks & completely upgraded electrical system. Some photos are virtually staged., Flooring: Laminate |
| Price | $679,900 |
| Taxes: | $0.00 |
| Address: | 5084 CANON SMITH Dr , Carp - Dunrobin - Huntley - Fitzroy and , K0A 1X0, Ontario |
| Lot Size: | 290.15 x 282.16 (Feet) |
| Acreage: | .50-1.99 |
| Directions/Cross Streets: | Carp Road - Right on Galetta Side Road - Left on Canon Smith Drive - close to Fitzroy Provincial Par |
| Rooms: | 9 |
| Rooms +: | 0 |
| Bedrooms: | 3 |
| Bedrooms +: | 0 |
| Kitchens: | 1 |
| Kitchens +: | 0 |
| Family Room: | N |
| Basement: | Part Fin |
| Property Type: | Detached |
| Style: | 2-Storey |
| Exterior: | Other, Vinyl Siding |
| Garage Type: | Other |
| Pool: | None |
| Other Structures: | Barn |
| Property Features: | Park |
| Heat Source: | Electric |
| Heat Type: | Forced Air |
| Central Air Conditioning: | None |
| Sewers: | Septic |
| Water: | Well |
| Water Supply Types: | Drilled Well |
$
%
Years
This calculator is for demonstration purposes only. Always consult a professional
financial advisor before making personal financial decisions.
| Although the information displayed is believed to be accurate, no warranties or representations are made of any kind. |
| RE/MAX ABSOLUTE REALTY INC. |
|
|
.jpg?src=Custom)
Dir:
416-548-7854
Bus:
416-548-7854
Fax:
416-981-7184
| Virtual Tour | Book Showing | Email a Friend |
Jump To:
At a Glance:
| Type: | Freehold - Detached |
| Area: | Ottawa |
| Municipality: | Carp - Dunrobin - Huntley - Fitzroy and |
| Neighbourhood: | 9401 - Fitzroy |
| Style: | 2-Storey |
| Lot Size: | 290.15 x 282.16(Feet) |
| Beds: | 3 |
| Baths: | 2 |
| Pool: | None |
Locatin Map:
Payment Calculator:
- Color Examples
- Green
- Black and Gold
- Dark Navy Blue And Gold
- Cyan
- Black
- Purple
- Gray
- Blue and Black
- Orange and Black
- Red
- Magenta
- Gold
- Device Examples

