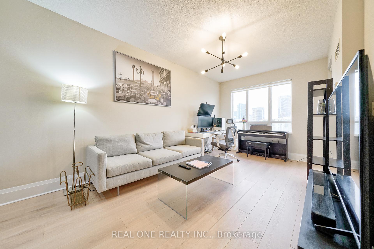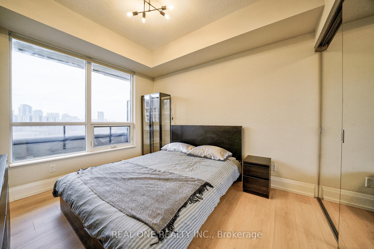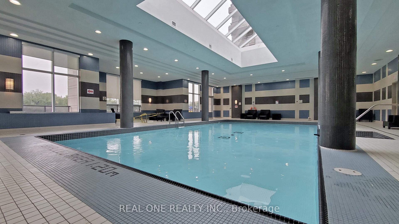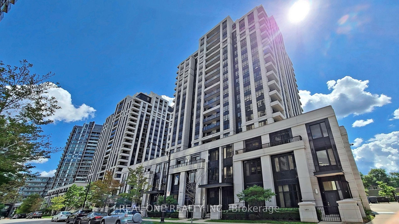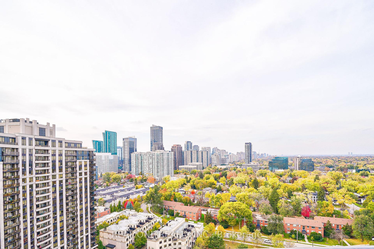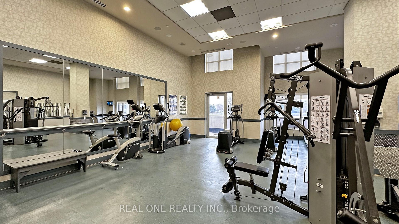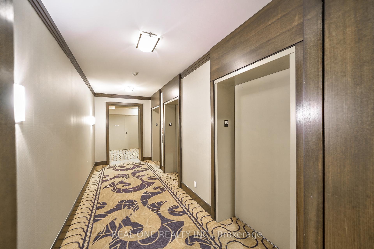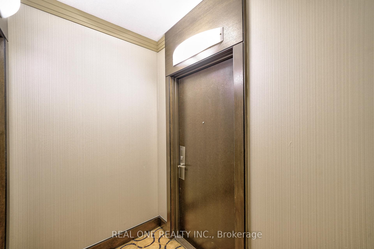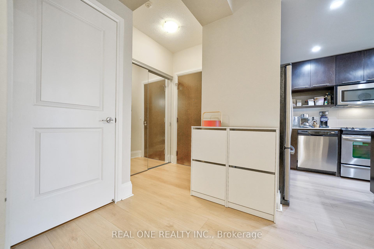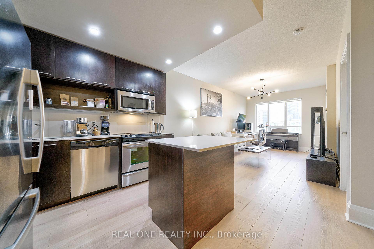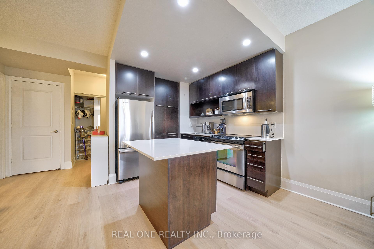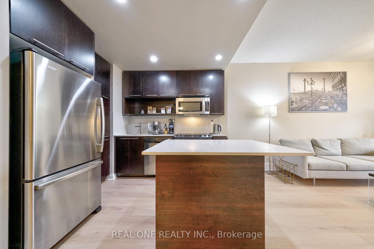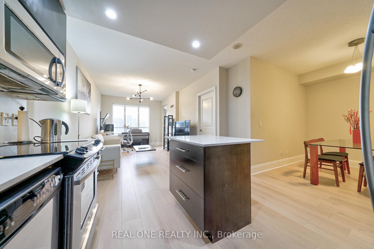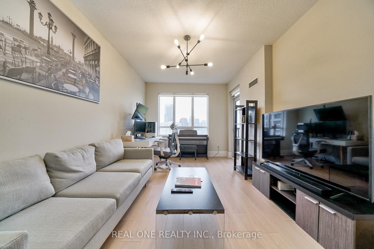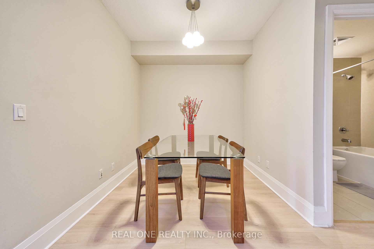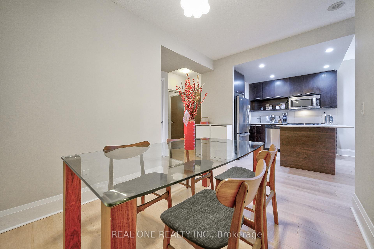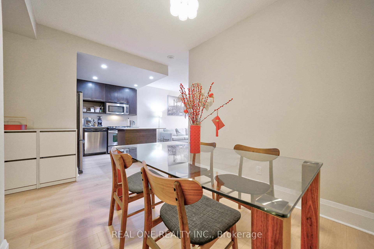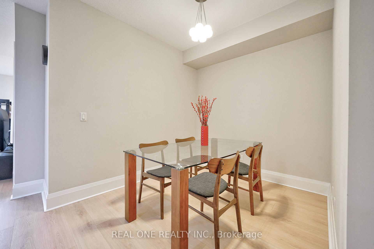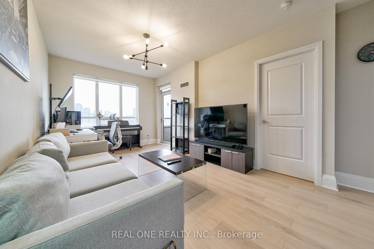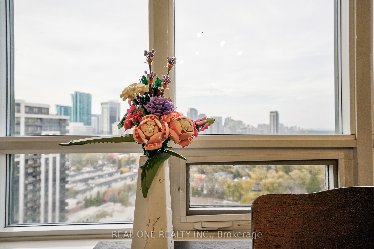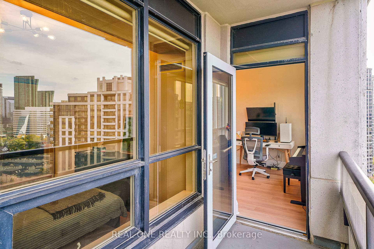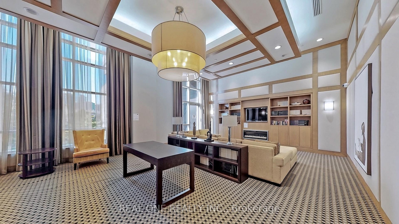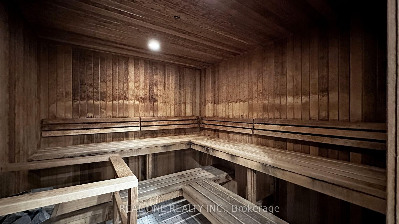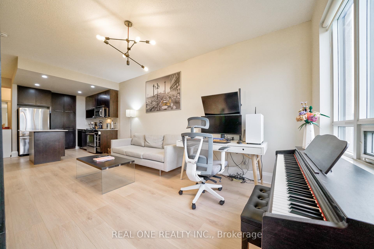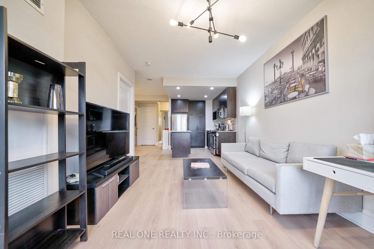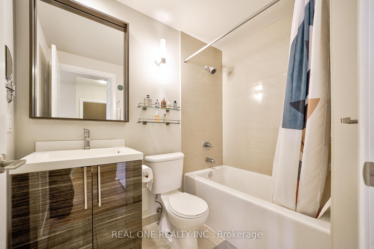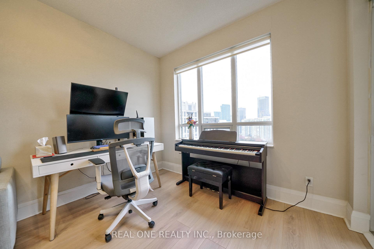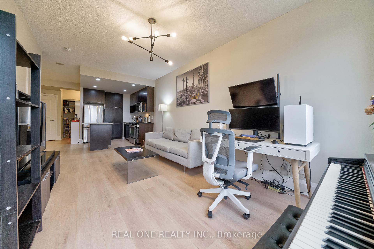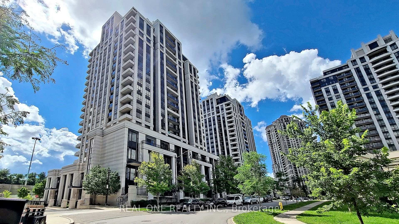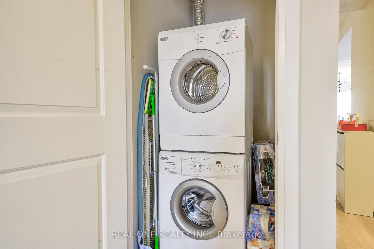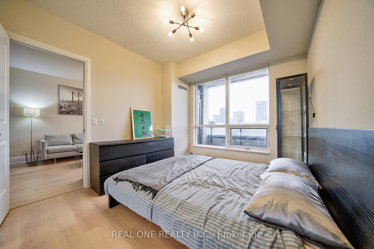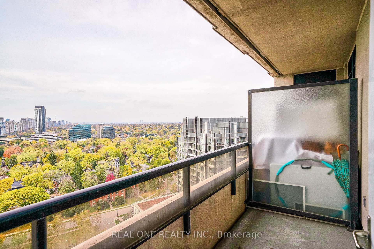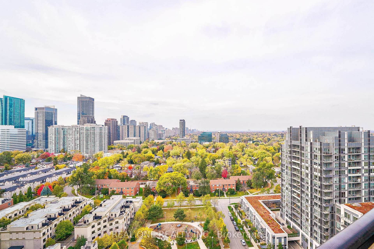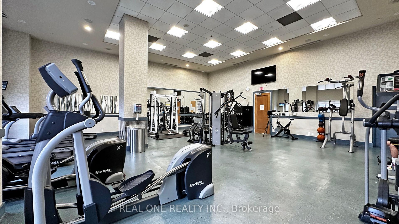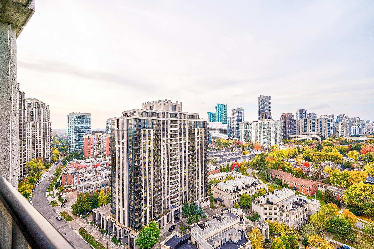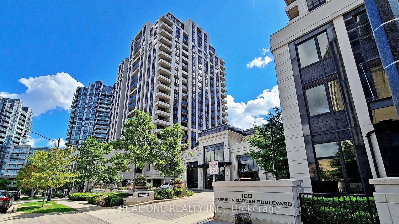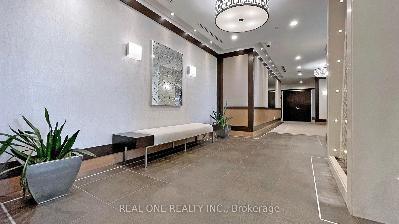$659,000
Available - For Sale
Listing ID: C10405423
100 Harrison Garden Blvd , Unit 1817, Toronto, M2N 0C2, Ontario
| Luxury Tridel Condo On Yonge/401 Corridor, 9Ft Ceiling, Bright & Spacious 1 Br+ Den ( > 700 Sqf, Biggest 1+D Floor Plan In The Building)+W/O Balcony With Unobstructive& Quiet Nw View. Newly renovated flooring and bathroom vanity, Well Maintained Unit Like New. Indoor Pool, Party Room, Guest Suites, Library, Theatre& More, 24 Hours Concierge & Insuite Security System, Steps To Subway, Grocery, Starbucks & Shops. Easy Access To Hwy 401. Shuttle Bus To Subway Yonge/Sheppard. |
| Extras: S/S Appliances, Fridge, Stove, Dishwasher, Microwave, Stacked Washer And Dryer, All Elfs And All Window Coverings. One Parking Space Included. |
| Price | $659,000 |
| Taxes: | $2625.11 |
| Maintenance Fee: | 454.13 |
| Address: | 100 Harrison Garden Blvd , Unit 1817, Toronto, M2N 0C2, Ontario |
| Province/State: | Ontario |
| Condo Corporation No | TSCC |
| Level | 18 |
| Unit No | 15 |
| Directions/Cross Streets: | Yonge/Sheppard/401 |
| Rooms: | 5 |
| Bedrooms: | 1 |
| Bedrooms +: | 1 |
| Kitchens: | 1 |
| Family Room: | N |
| Basement: | None |
| Approximatly Age: | 11-15 |
| Property Type: | Condo Apt |
| Style: | Apartment |
| Exterior: | Concrete |
| Garage Type: | Underground |
| Garage(/Parking)Space: | 1.00 |
| Drive Parking Spaces: | 1 |
| Park #1 | |
| Parking Type: | Owned |
| Exposure: | N |
| Balcony: | Open |
| Locker: | None |
| Pet Permited: | Restrict |
| Approximatly Age: | 11-15 |
| Approximatly Square Footage: | 700-799 |
| Maintenance: | 454.13 |
| Water Included: | Y |
| Common Elements Included: | Y |
| Parking Included: | Y |
| Building Insurance Included: | Y |
| Fireplace/Stove: | N |
| Heat Source: | Gas |
| Heat Type: | Forced Air |
| Central Air Conditioning: | Central Air |
| Ensuite Laundry: | Y |
| Elevator Lift: | Y |
$
%
Years
This calculator is for demonstration purposes only. Always consult a professional
financial advisor before making personal financial decisions.
| Although the information displayed is believed to be accurate, no warranties or representations are made of any kind. |
| REAL ONE REALTY INC. |
|
|
.jpg?src=Custom)
Dir:
416-548-7854
Bus:
416-548-7854
Fax:
416-981-7184
| Virtual Tour | Book Showing | Email a Friend |
Jump To:
At a Glance:
| Type: | Condo - Condo Apt |
| Area: | Toronto |
| Municipality: | Toronto |
| Neighbourhood: | Willowdale East |
| Style: | Apartment |
| Approximate Age: | 11-15 |
| Tax: | $2,625.11 |
| Maintenance Fee: | $454.13 |
| Beds: | 1+1 |
| Baths: | 1 |
| Garage: | 1 |
| Fireplace: | N |
Locatin Map:
Payment Calculator:
- Color Examples
- Green
- Black and Gold
- Dark Navy Blue And Gold
- Cyan
- Black
- Purple
- Gray
- Blue and Black
- Orange and Black
- Red
- Magenta
- Gold
- Device Examples

