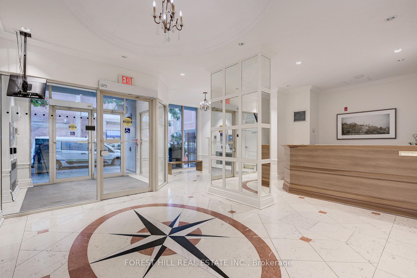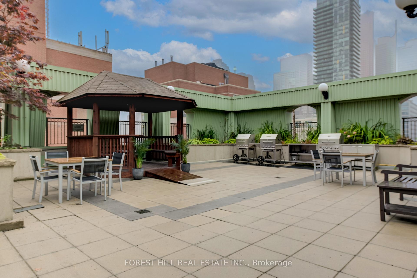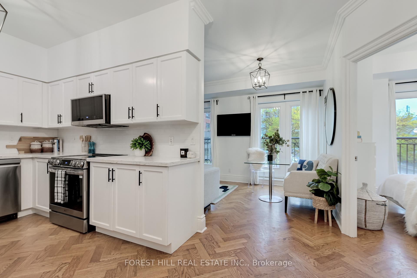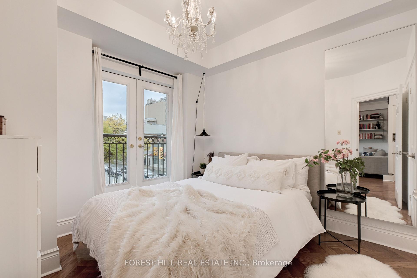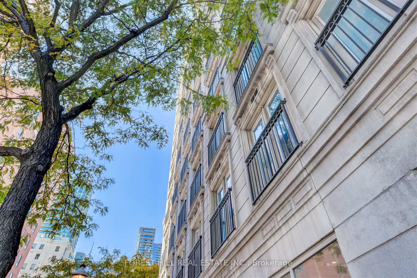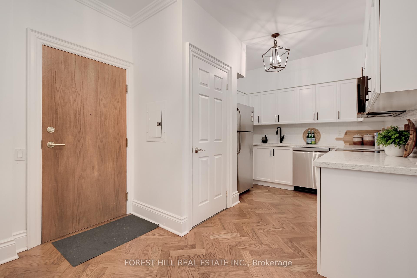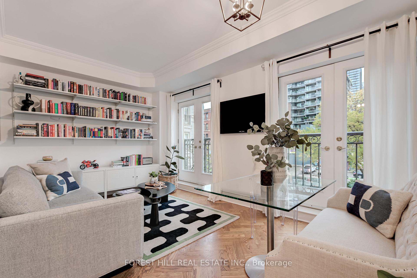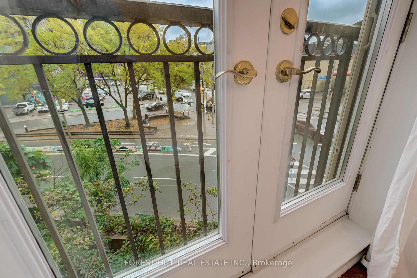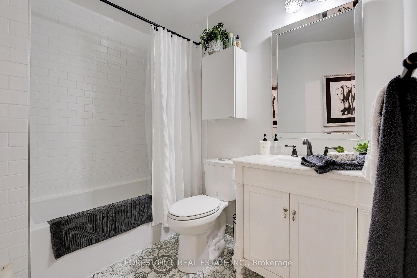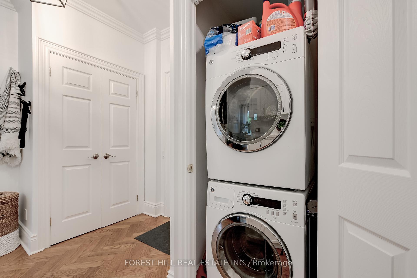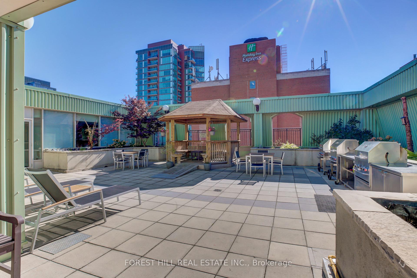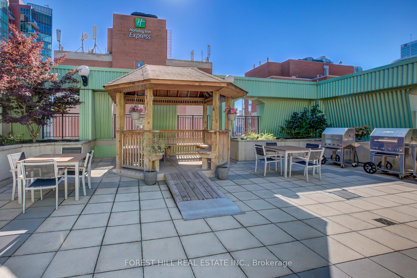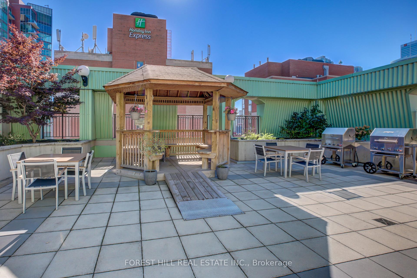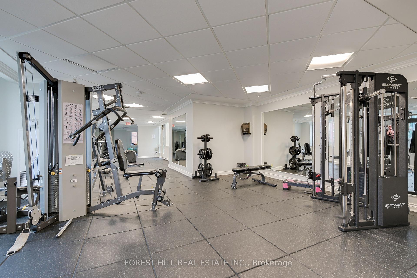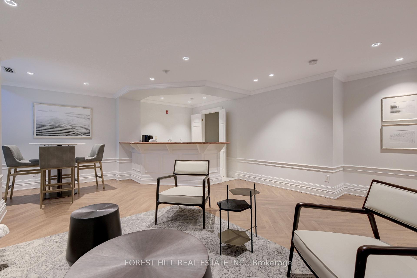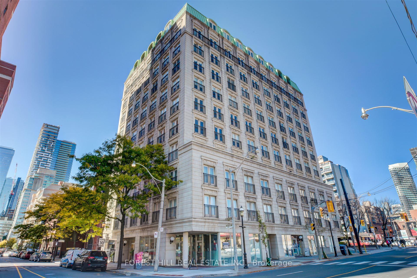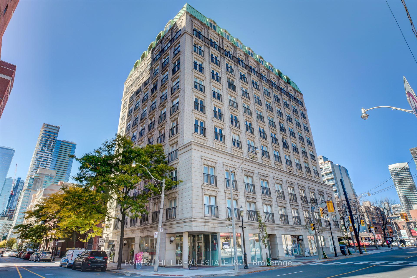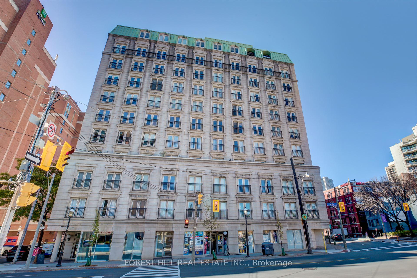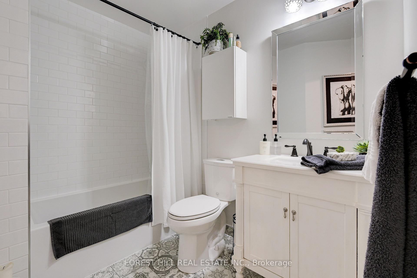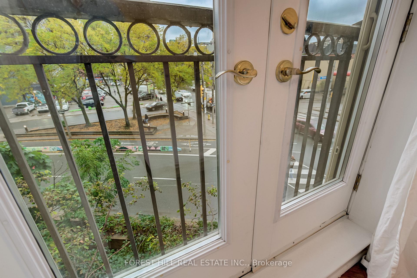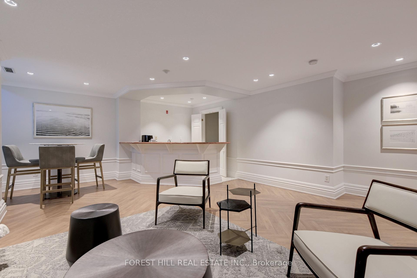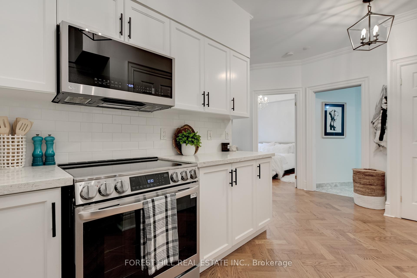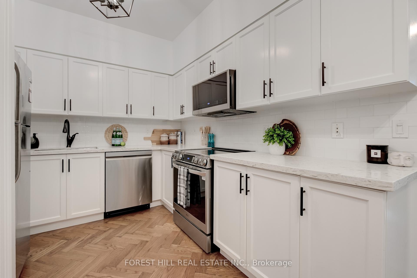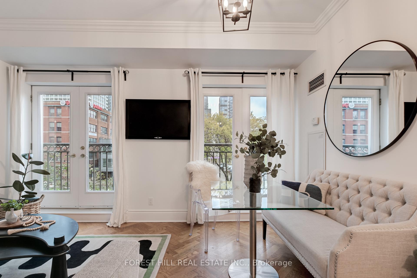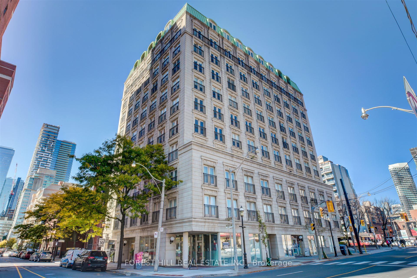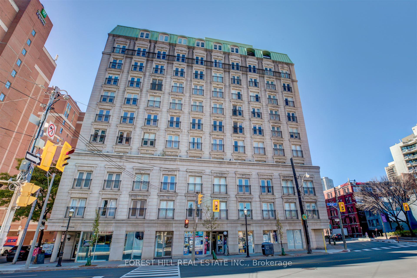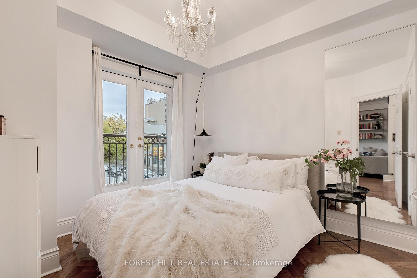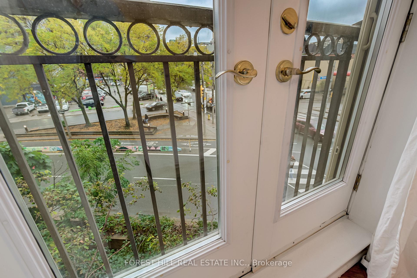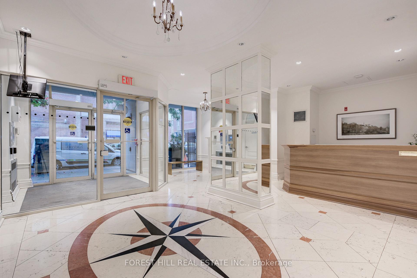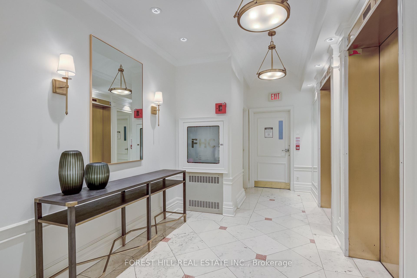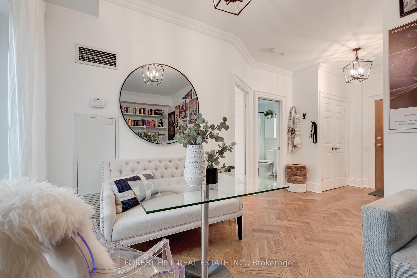$2,600
Available - For Rent
Listing ID: C10405572
120 Lombard St , Unit 307, Toronto, M5C 3H5, Ontario
| This Spectacular And Bright One Bedroom, One Bathroom Suite Exudes Elegance And Charm With Its' Renovated Chef's Kitchen Featuring Ample Cupboard Space, Stainless Steel Appliances, And Stunning Quartz Counters. Attention To Detail Abounds, Juxtaposing Eclectic Floor Design Against Monochromatic White Subway Tiles In Its' Euro-Posh Bath. Appreciate The Suite's Flair For Design With French-Inspired Herringbone Flooring Throughout, An Homage To Its' European Inspiration, And Staying True To The Sophistication Of The Coveted "French Quarter" Boutique Building. Suite Conveniently Comes With A Storage Locker And One Underground Parking Spot. Utilities Included; Central AC, Heat, Hydro, Water, Parking, Locker, Building Insurance, Common Elements. The Amenities Will Thrill With The Beautiful Rooftop Terrace And BBQ's, Well-Equipped Gym, And Multipurpose Room For Your Enjoyment. Primely Located Within Walking Distance To The Financial District, TTC, St. Lawrence Market, Parks, Restaurants And Shopping. |
| Extras: Stainless Steel; Fridge,stove, and Diswasher. Microwave, Washer, Dryer, Existing Light Fixtures, Existing Window Coverings |
| Price | $2,600 |
| Address: | 120 Lombard St , Unit 307, Toronto, M5C 3H5, Ontario |
| Province/State: | Ontario |
| Condo Corporation No | TSCC |
| Level | 3 |
| Unit No | 7 |
| Directions/Cross Streets: | Richmond/Jarvis |
| Rooms: | 4 |
| Bedrooms: | 1 |
| Bedrooms +: | |
| Kitchens: | 1 |
| Family Room: | N |
| Basement: | None |
| Furnished: | N |
| Property Type: | Condo Apt |
| Style: | Apartment |
| Exterior: | Concrete |
| Garage Type: | Underground |
| Garage(/Parking)Space: | 1.00 |
| Drive Parking Spaces: | 0 |
| Park #1 | |
| Parking Spot: | #9 |
| Parking Type: | Owned |
| Legal Description: | Level A/Unit 3 |
| Exposure: | N |
| Balcony: | Jlte |
| Locker: | Owned |
| Pet Permited: | Restrict |
| Retirement Home: | N |
| Approximatly Square Footage: | 500-599 |
| Building Amenities: | Gym, Recreation Room, Rooftop Deck/Garden |
| CAC Included: | Y |
| Hydro Included: | Y |
| Water Included: | Y |
| Common Elements Included: | Y |
| Heat Included: | Y |
| Parking Included: | Y |
| Building Insurance Included: | Y |
| Fireplace/Stove: | N |
| Heat Source: | Gas |
| Heat Type: | Forced Air |
| Central Air Conditioning: | Central Air |
| Ensuite Laundry: | Y |
| Although the information displayed is believed to be accurate, no warranties or representations are made of any kind. |
| FOREST HILL REAL ESTATE INC. |
|
|
.jpg?src=Custom)
Dir:
416-548-7854
Bus:
416-548-7854
Fax:
416-981-7184
| Book Showing | Email a Friend |
Jump To:
At a Glance:
| Type: | Condo - Condo Apt |
| Area: | Toronto |
| Municipality: | Toronto |
| Neighbourhood: | Church-Yonge Corridor |
| Style: | Apartment |
| Beds: | 1 |
| Baths: | 1 |
| Garage: | 1 |
| Fireplace: | N |
Locatin Map:
- Color Examples
- Green
- Black and Gold
- Dark Navy Blue And Gold
- Cyan
- Black
- Purple
- Gray
- Blue and Black
- Orange and Black
- Red
- Magenta
- Gold
- Device Examples

