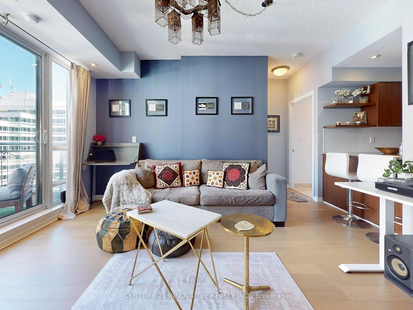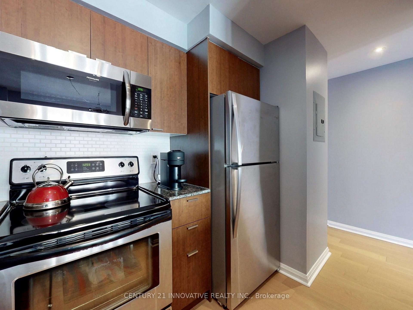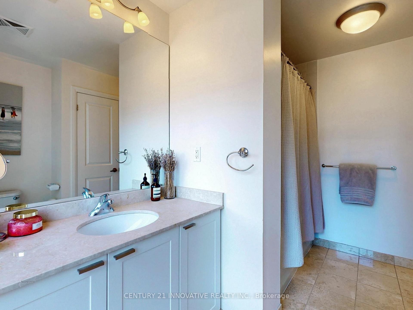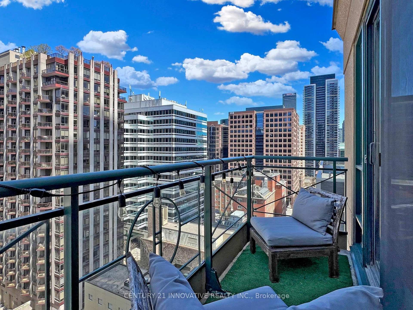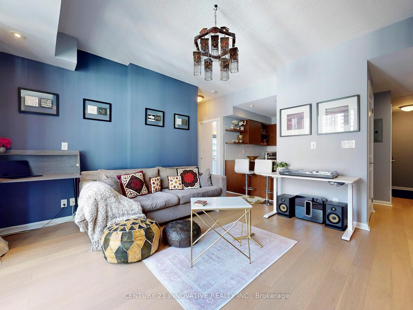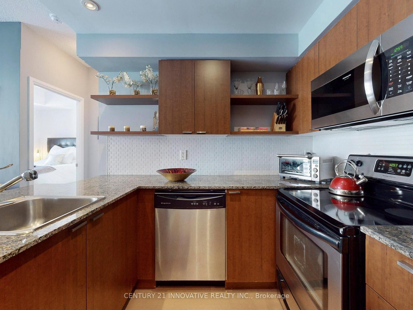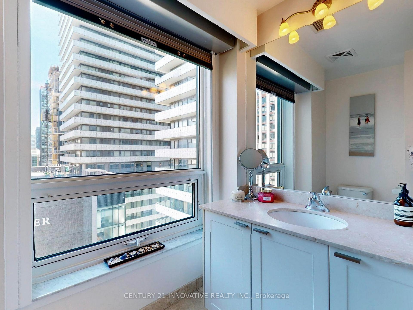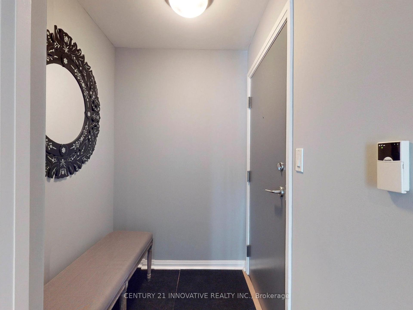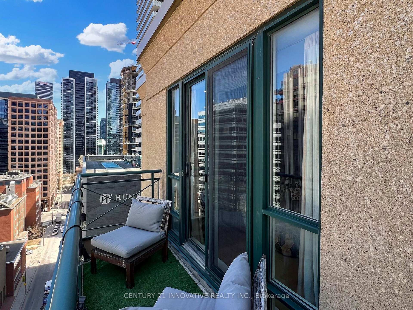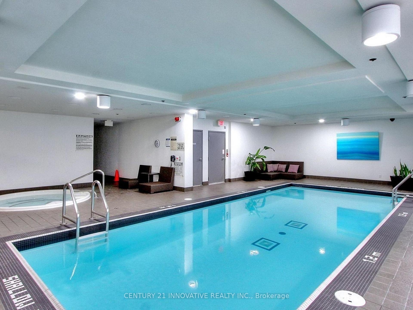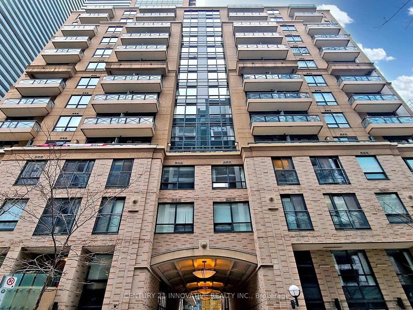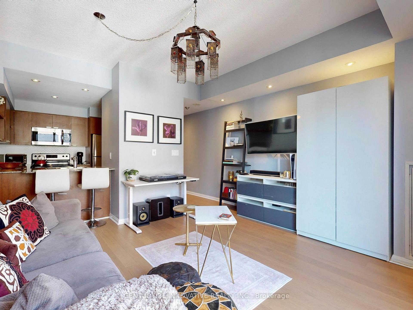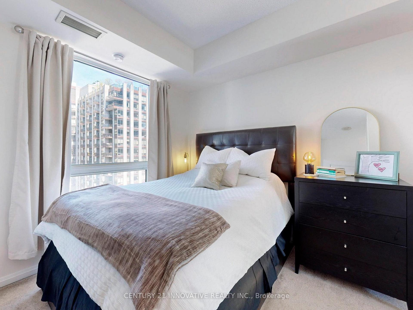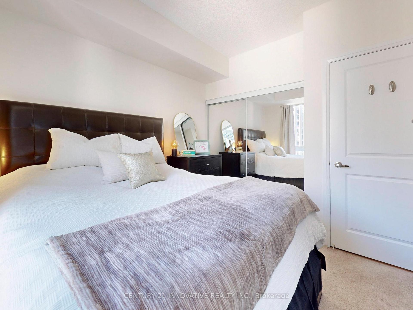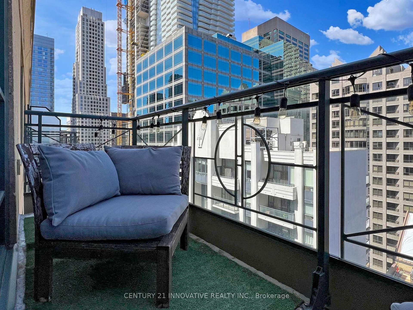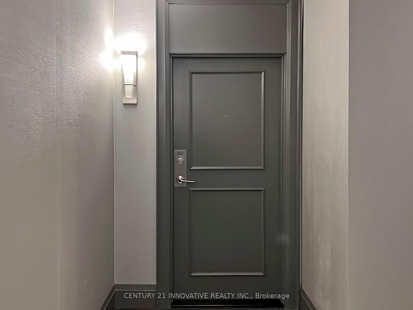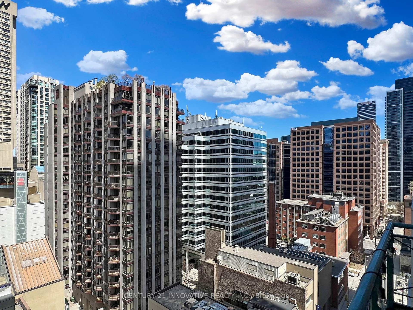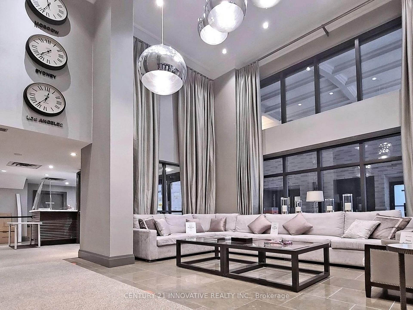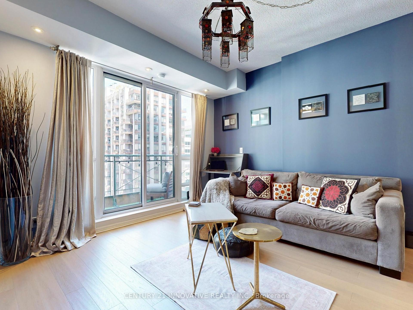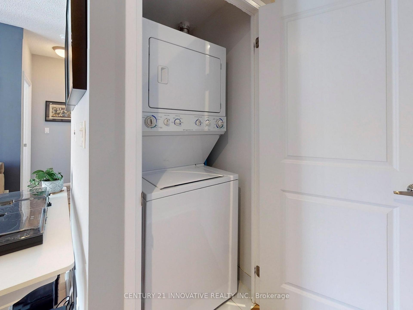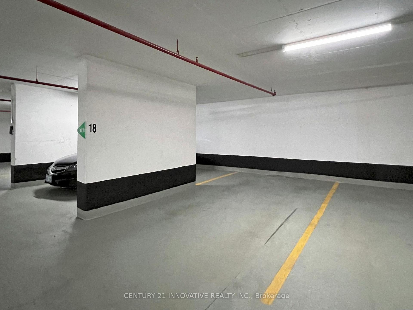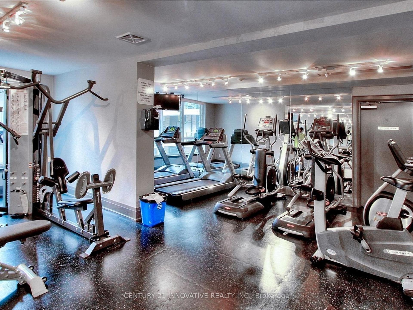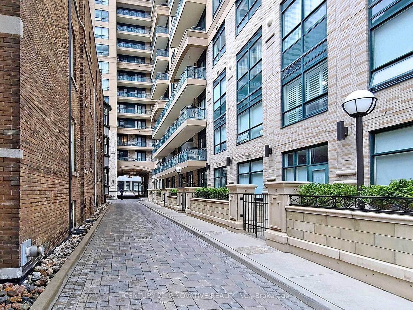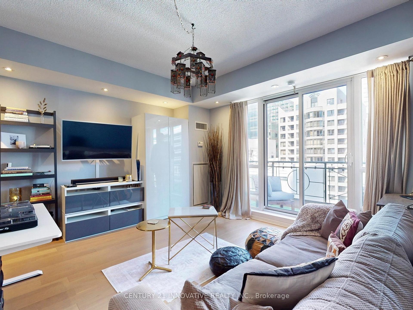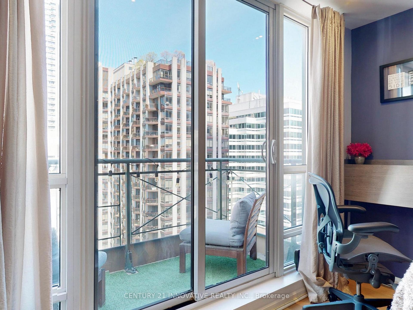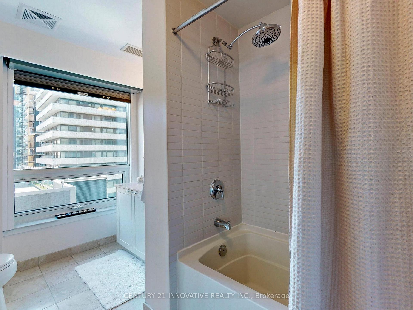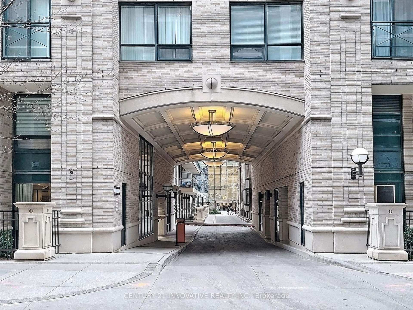$655,000
Available - For Sale
Listing ID: C10421895
35 Hayden St East , Unit 1510, Toronto, M4Y 3C3, Ontario
| Remarkable living experience in the heart of Toronto steps to Yonge/Bloor subway line, renowned Yorkville district lined with premier restaurants, boutique shops and upscale galleries, prestige universities, hospitals, Queens park and much more. Spacious corner unit boast 9 ft. ceiling and a functional layout, large windows, balcony with open city view, a rare sun filled over sized bathroom with a view and pot lights throughout. One of the rare Toronto condos allowing all year round heating and cooling control. A well managed building with a sophisticated lobby designed by world renowned Brian Gluckstein, 24 hrs concierge with indoor swimming pool, large party room, billiard room, board room, guest suites, outdoor BBQ and visitors parking. This unit comes with a parking space. Pride of ownership, bring your bags and call it home! |
| Extras: SS Fridge, stove, microwave, BI dishwasher, Dryer/Washer, ELF and window coverings. |
| Price | $655,000 |
| Taxes: | $2951.60 |
| Maintenance Fee: | 663.81 |
| Address: | 35 Hayden St East , Unit 1510, Toronto, M4Y 3C3, Ontario |
| Province/State: | Ontario |
| Condo Corporation No | TSCC |
| Level | 15 |
| Unit No | 10 |
| Directions/Cross Streets: | Yonge/Bloor |
| Rooms: | 4 |
| Bedrooms: | 1 |
| Bedrooms +: | |
| Kitchens: | 1 |
| Family Room: | N |
| Basement: | None |
| Approximatly Age: | 11-15 |
| Property Type: | Condo Apt |
| Style: | Apartment |
| Exterior: | Concrete |
| Garage Type: | Underground |
| Garage(/Parking)Space: | 1.00 |
| Drive Parking Spaces: | 0 |
| Park #1 | |
| Parking Spot: | 18 |
| Parking Type: | Owned |
| Legal Description: | P3 |
| Exposure: | Ne |
| Balcony: | Open |
| Locker: | None |
| Pet Permited: | Restrict |
| Approximatly Age: | 11-15 |
| Approximatly Square Footage: | 600-699 |
| Building Amenities: | Guest Suites, Gym, Indoor Pool, Recreation Room, Rooftop Deck/Garden, Visitor Parking |
| Property Features: | Hospital, Public Transit |
| Maintenance: | 663.81 |
| CAC Included: | Y |
| Water Included: | Y |
| Common Elements Included: | Y |
| Heat Included: | Y |
| Building Insurance Included: | Y |
| Fireplace/Stove: | N |
| Heat Source: | Gas |
| Heat Type: | Forced Air |
| Central Air Conditioning: | Central Air |
| Laundry Level: | Main |
$
%
Years
This calculator is for demonstration purposes only. Always consult a professional
financial advisor before making personal financial decisions.
| Although the information displayed is believed to be accurate, no warranties or representations are made of any kind. |
| CENTURY 21 INNOVATIVE REALTY INC. |
|
|
.jpg?src=Custom)
Dir:
416-548-7854
Bus:
416-548-7854
Fax:
416-981-7184
| Book Showing | Email a Friend |
Jump To:
At a Glance:
| Type: | Condo - Condo Apt |
| Area: | Toronto |
| Municipality: | Toronto |
| Neighbourhood: | Church-Yonge Corridor |
| Style: | Apartment |
| Approximate Age: | 11-15 |
| Tax: | $2,951.6 |
| Maintenance Fee: | $663.81 |
| Beds: | 1 |
| Baths: | 1 |
| Garage: | 1 |
| Fireplace: | N |
Locatin Map:
Payment Calculator:
- Color Examples
- Green
- Black and Gold
- Dark Navy Blue And Gold
- Cyan
- Black
- Purple
- Gray
- Blue and Black
- Orange and Black
- Red
- Magenta
- Gold
- Device Examples

