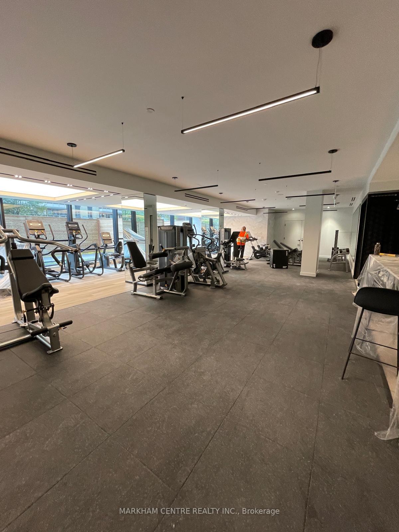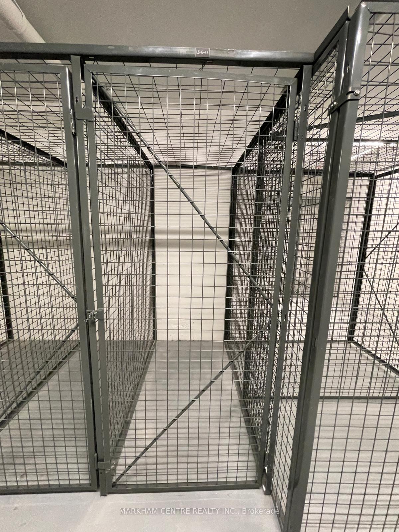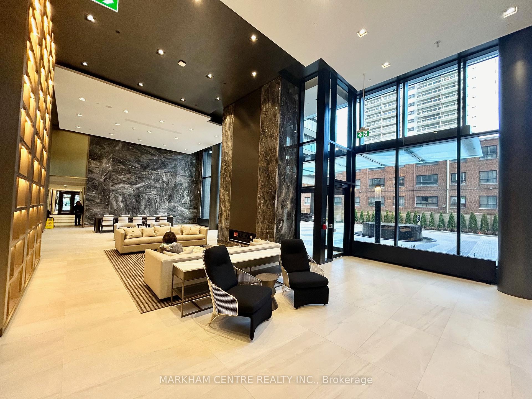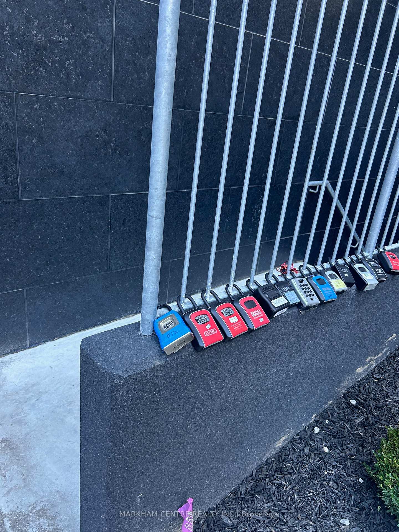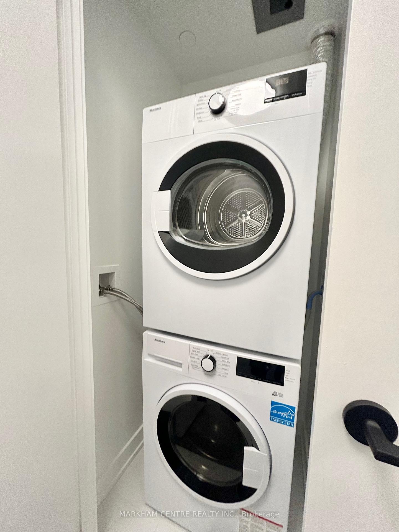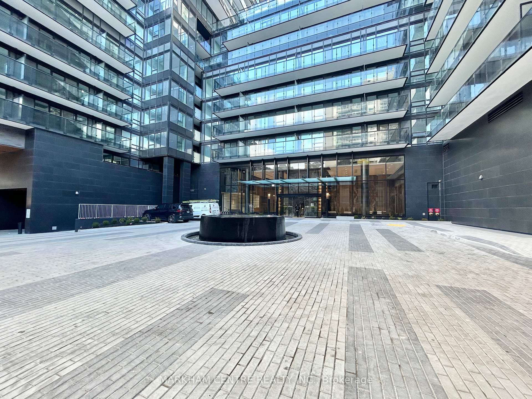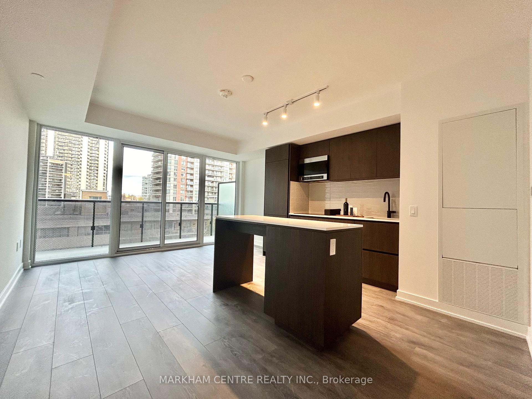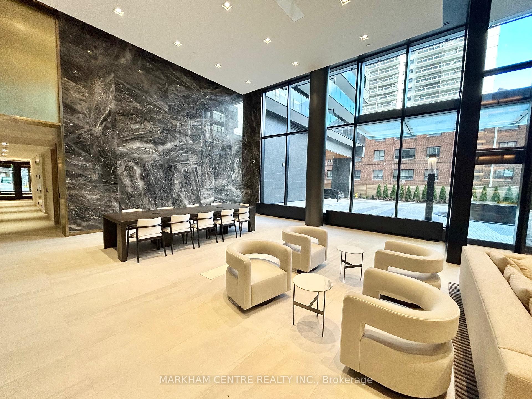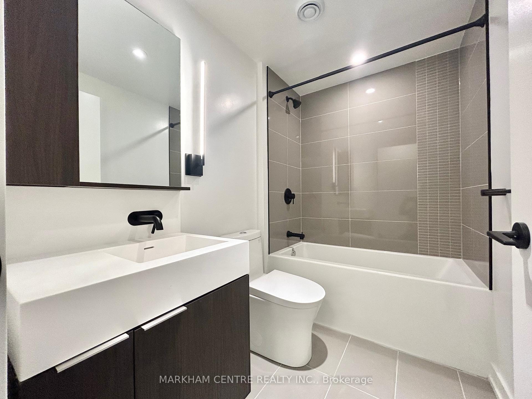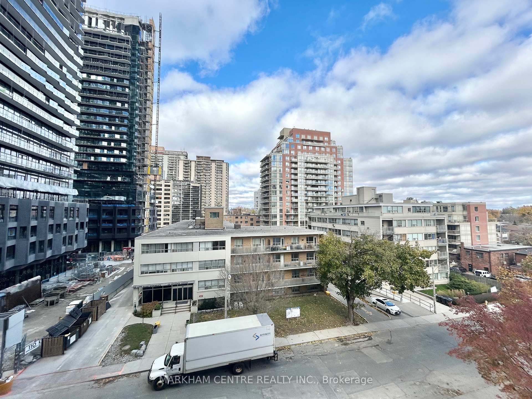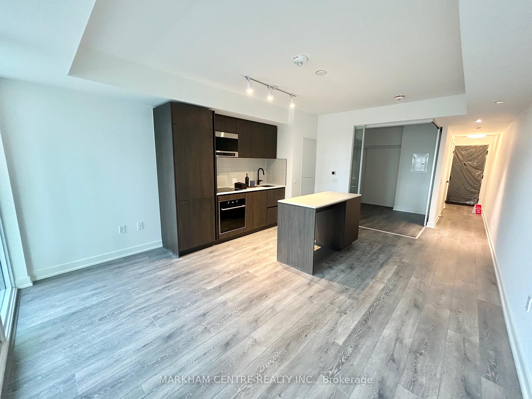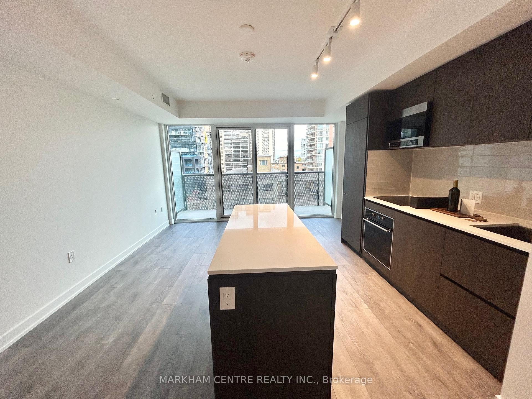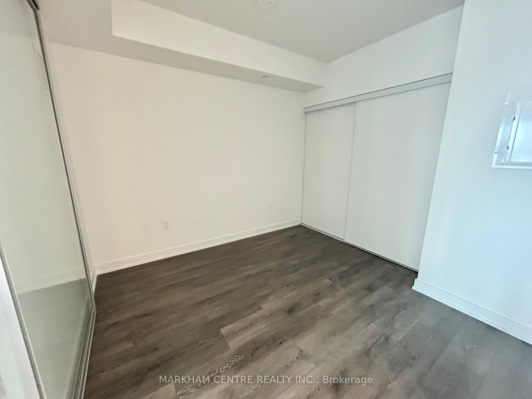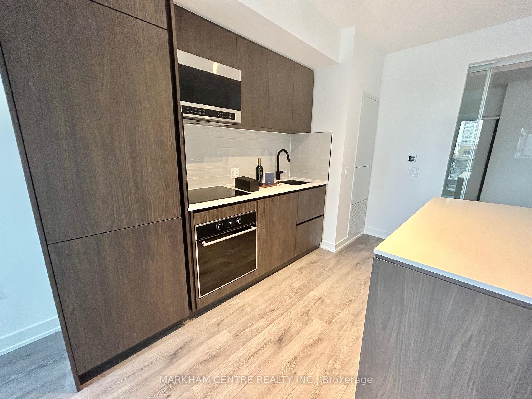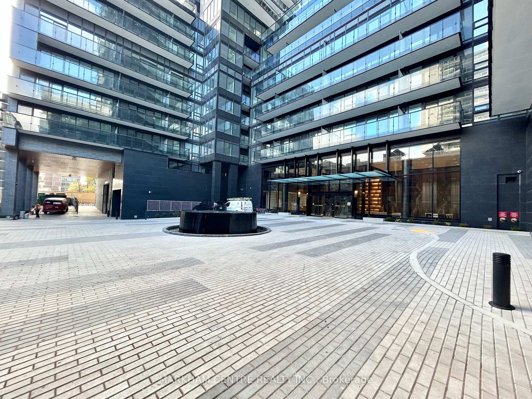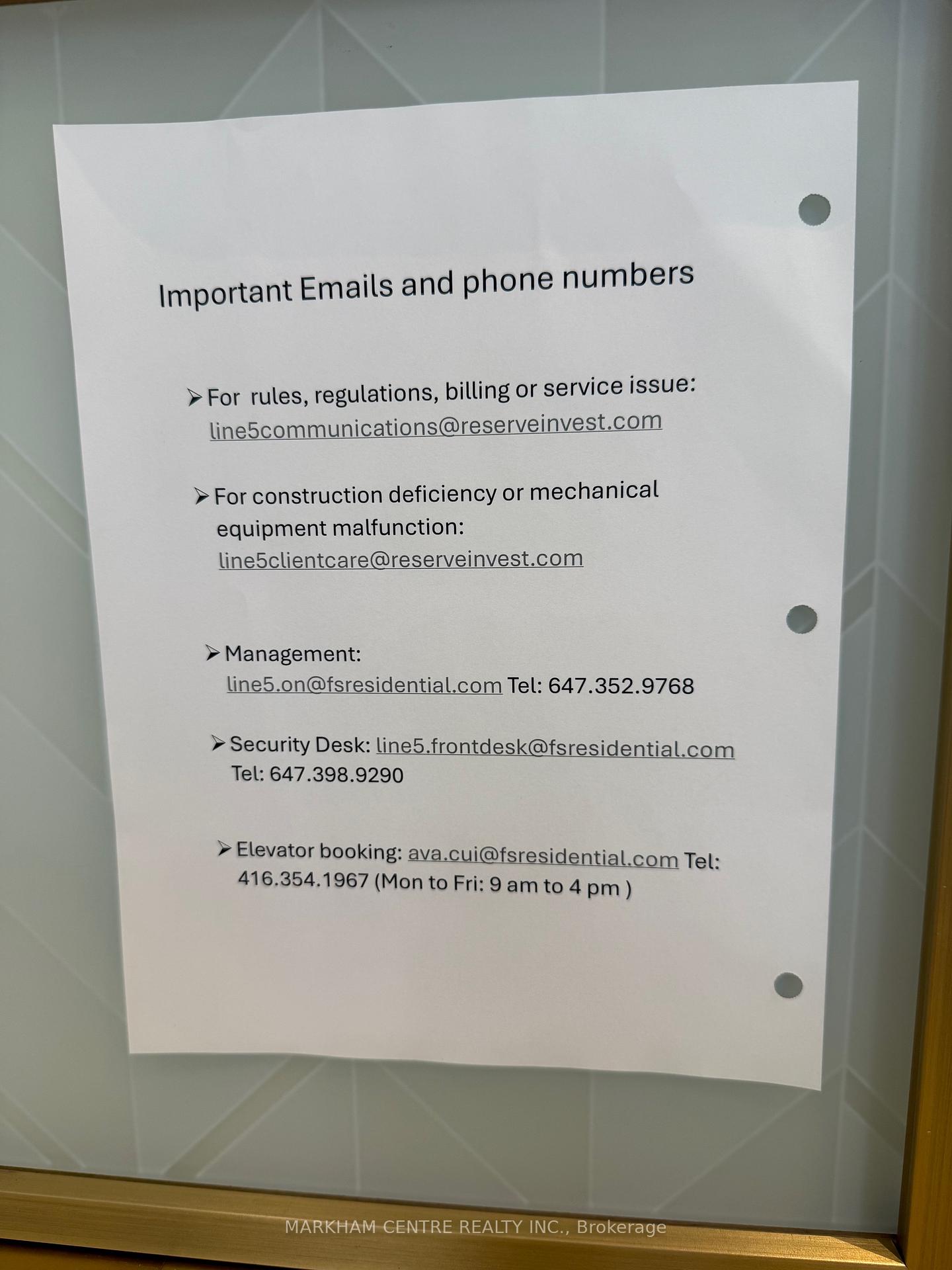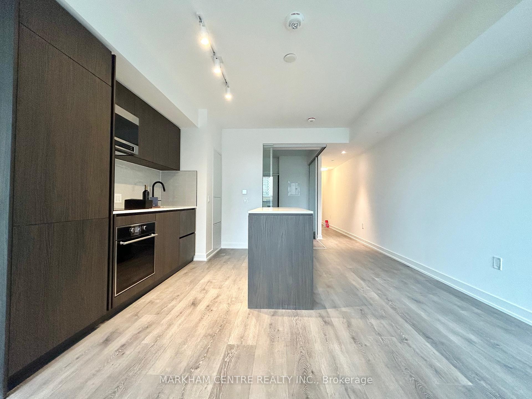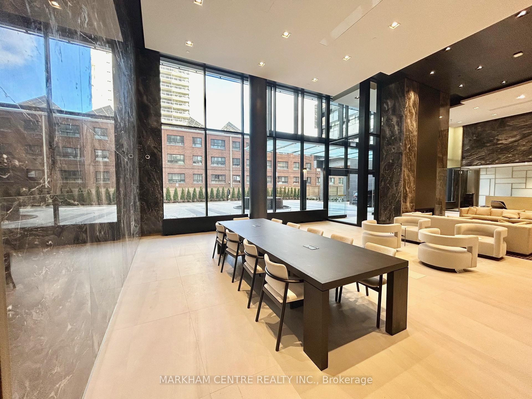$2,050
Available - For Rent
Listing ID: C10422814
117 Broadway Ave , Unit 512, Toronto, M4P 1V3, Ontario
| Welcome to Line 5 Condos, a stunning, brand-new development in the heart of Toronto's vibrant Yonge and Eglinton neighbourhood. This modern and spacious 1-bedroom suite offers comfort, style, and convenience all in one. With its sleek design, luxurious finishes, and abundant natural light, this condo is ideal for those who want to live in one of the city's most connected and exciting areas.The open-concept layout features a beautiful kitchen with European-style cabinetry, stainless steel appliances, and a large island, perfect for both cooking, entertaining and storage. Floor-to-ceiling windows flood the space with sunlight, offering a beautiful open view. The unit also has a spacious, deep balcony, providing ample outdoor space to enjoy.The bathroom is a true retreat, with a deep soaker tub, vanity mirror with built-in cabinetry, and Laminate floor throughout. Its Conveniently located just steps from Eglinton Subway Station and the upcoming Eglinton Crosstown LRT, this condo offers easy access to local amenities like Loblaws, LCBO, Sobeys, and Sunnybrook Health. The surrounding area is filled with great dining options, including Buca, La Carnita, and The Keg, as well as bars like The Rose and Crown and Cibo Wine Bar. Enjoy a short 10-minute drive to the DVP.This is a unique opportunity to be the first to live in one of the most impressive buildings in the area. Experience modern urban living at Line 5 Condoswhere style, convenience, and luxury meet. Be the first to call this incredible space home! |
| Extras: Cooktop, Fridge, Oven, Microwave with hood Fan, Washer, Dryer, Dishwasher, A locker on the same floor. Window coverings will be install for tenant. |
| Price | $2,050 |
| Address: | 117 Broadway Ave , Unit 512, Toronto, M4P 1V3, Ontario |
| Province/State: | Ontario |
| Condo Corporation No | na |
| Level | 5 |
| Unit No | 12 |
| Locker No | 47 |
| Directions/Cross Streets: | Yonge and Eglinton |
| Rooms: | 4 |
| Bedrooms: | 1 |
| Bedrooms +: | |
| Kitchens: | 1 |
| Family Room: | N |
| Basement: | None |
| Furnished: | N |
| Approximatly Age: | New |
| Property Type: | Condo Apt |
| Style: | Apartment |
| Exterior: | Brick, Concrete |
| Garage Type: | None |
| Garage(/Parking)Space: | 0.00 |
| Drive Parking Spaces: | 0 |
| Park #1 | |
| Parking Type: | None |
| Exposure: | N |
| Balcony: | Terr |
| Locker: | Owned |
| Pet Permited: | Restrict |
| Approximatly Age: | New |
| Approximatly Square Footage: | 500-599 |
| Common Elements Included: | Y |
| Building Insurance Included: | Y |
| Fireplace/Stove: | N |
| Heat Source: | Other |
| Heat Type: | Forced Air |
| Central Air Conditioning: | Central Air |
| Laundry Level: | Main |
| Ensuite Laundry: | Y |
| Although the information displayed is believed to be accurate, no warranties or representations are made of any kind. |
| MARKHAM CENTRE REALTY INC. |
|
|
.jpg?src=Custom)
Dir:
416-548-7854
Bus:
416-548-7854
Fax:
416-981-7184
| Book Showing | Email a Friend |
Jump To:
At a Glance:
| Type: | Condo - Condo Apt |
| Area: | Toronto |
| Municipality: | Toronto |
| Neighbourhood: | Mount Pleasant West |
| Style: | Apartment |
| Approximate Age: | New |
| Beds: | 1 |
| Baths: | 1 |
| Fireplace: | N |
Locatin Map:
- Color Examples
- Green
- Black and Gold
- Dark Navy Blue And Gold
- Cyan
- Black
- Purple
- Gray
- Blue and Black
- Orange and Black
- Red
- Magenta
- Gold
- Device Examples

