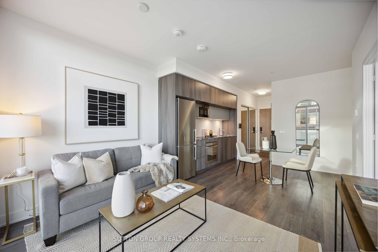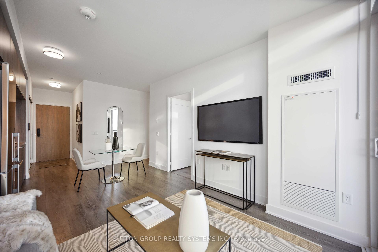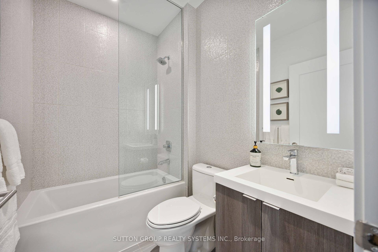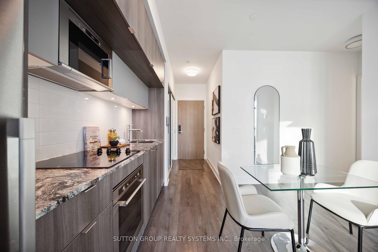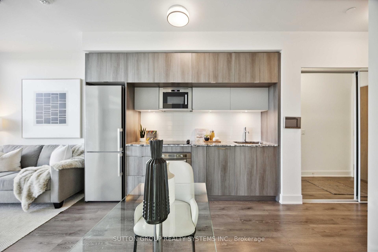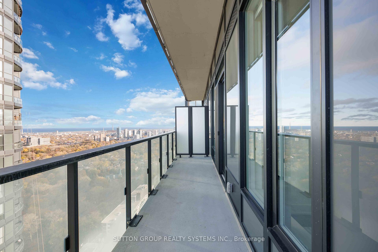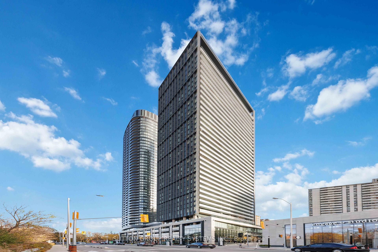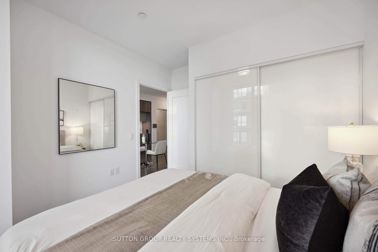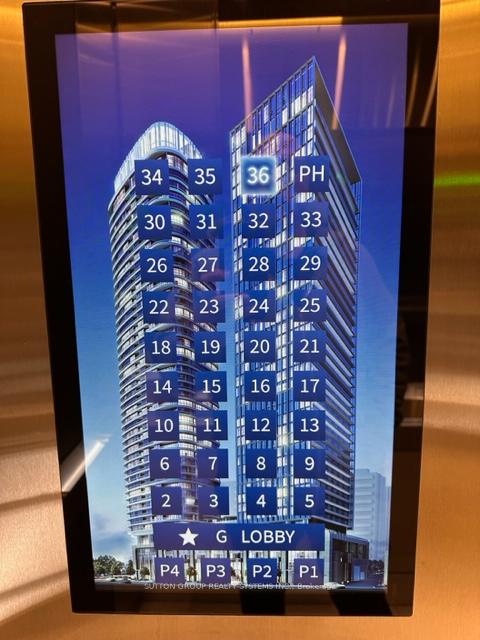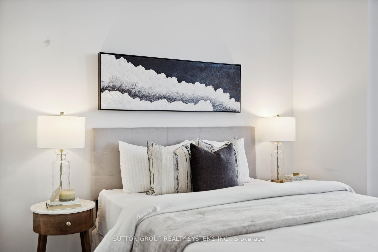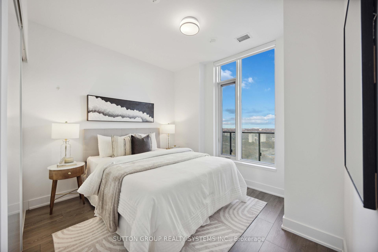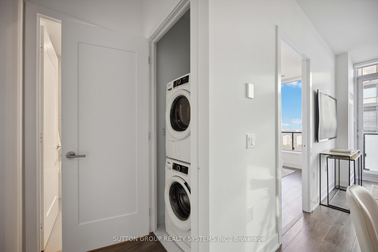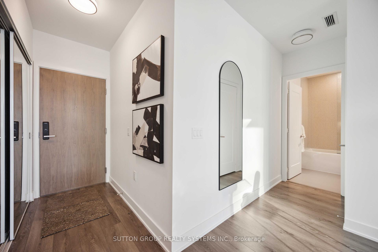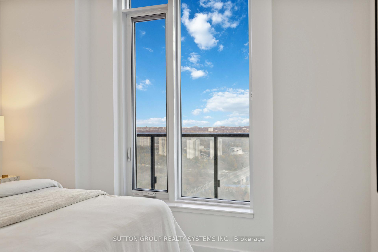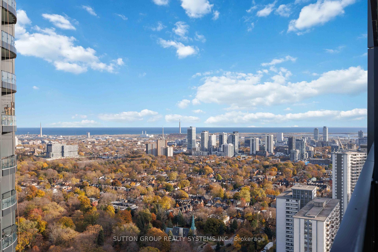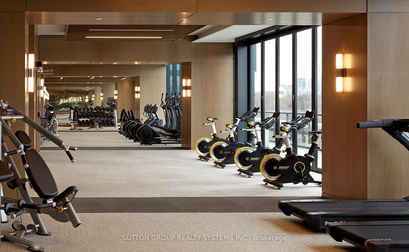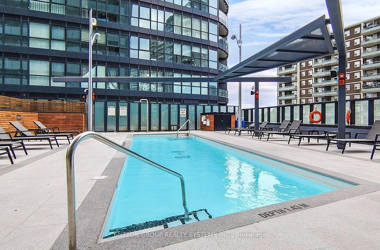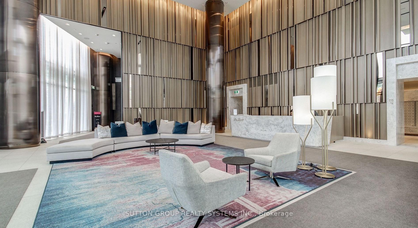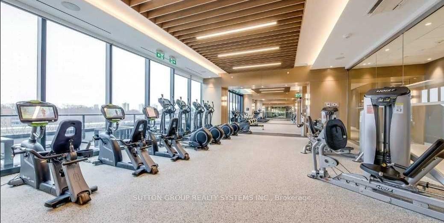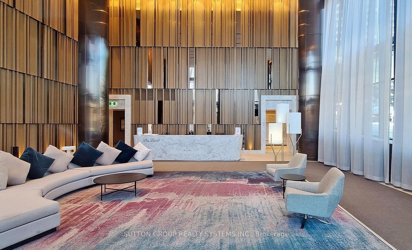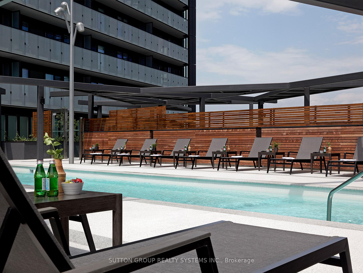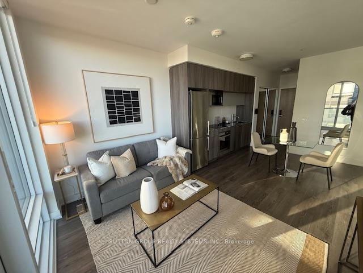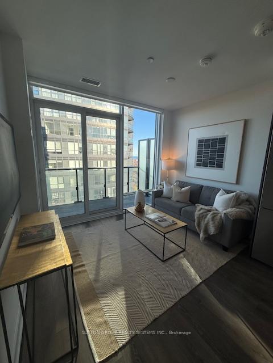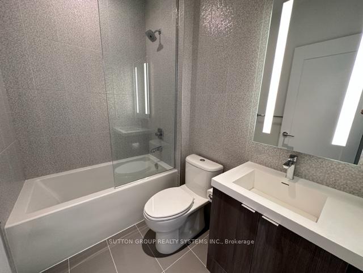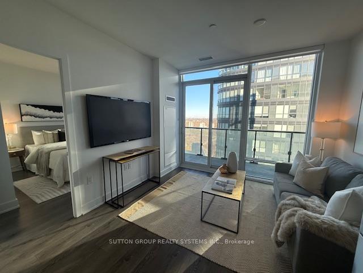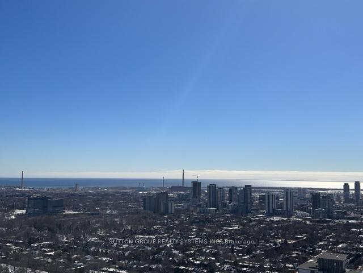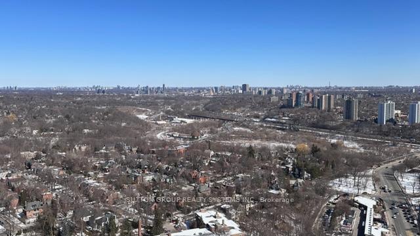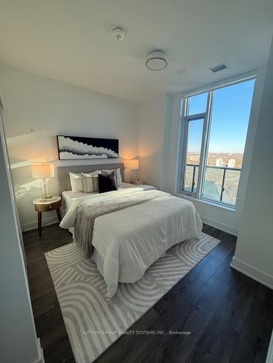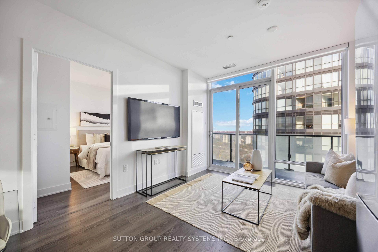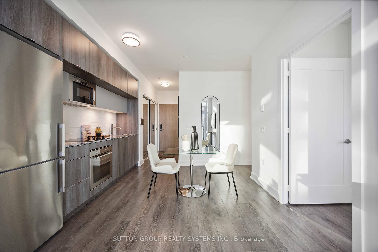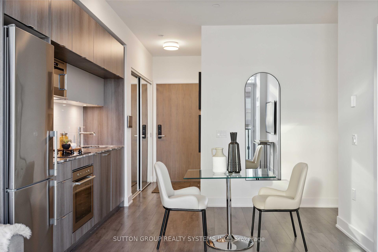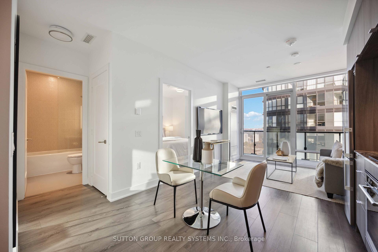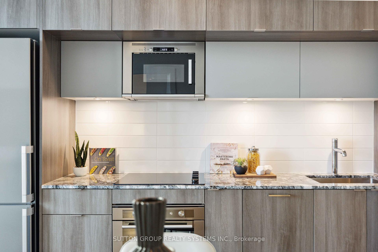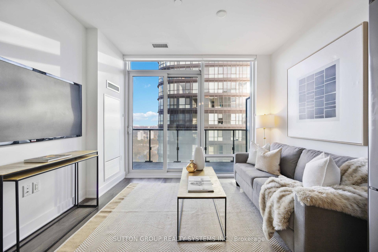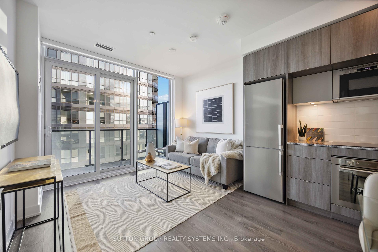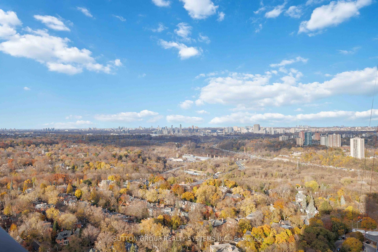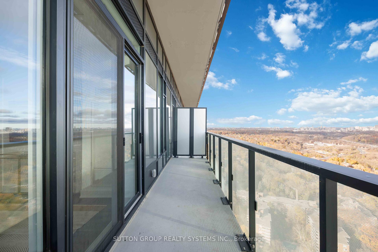$578,000
Available - For Sale
Listing ID: C10422946
575 Bloor St East , Unit 3606, Toronto, M4W 0B2, Ontario
| Luxury Sub-Penthouse At Via Bloor! This Beautiful 1 Bedroom, 1 Bathroom Condo with a Locker Has Wall-To-Wall Windows, a Modern Kitchen with Built-in Appliances, 9ft High Ceilings, And A Very Functional Square Layout With No Wasted Space, Perfect For All Your Furniture! The Bathroom Comes With A glass shower divider, and Contemporary And Sleek Design, While The Bedroom Has A Fantastic Layout with a window and an Extra Large Closet. Great Northeast Green Views And Southeast Lake Views! All This And A Locker Too! |
| Extras: Steps To The Castle Frank/Sherbourne Subway, Easy DVP Access, And A Short Stroll To The Danforth, Yorkville, Bloor St. Shops, Restaurants And Cafe's. |
| Price | $578,000 |
| Taxes: | $2646.57 |
| Assessment Year: | 2024 |
| Maintenance Fee: | 475.14 |
| Address: | 575 Bloor St East , Unit 3606, Toronto, M4W 0B2, Ontario |
| Province/State: | Ontario |
| Condo Corporation No | TSCP |
| Level | 36 |
| Unit No | 6 |
| Directions/Cross Streets: | Bloor St. E and Parliament St. |
| Rooms: | 4 |
| Bedrooms: | 1 |
| Bedrooms +: | |
| Kitchens: | 1 |
| Family Room: | N |
| Basement: | None |
| Property Type: | Condo Apt |
| Style: | Apartment |
| Exterior: | Other |
| Garage Type: | None |
| Garage(/Parking)Space: | 0.00 |
| Drive Parking Spaces: | 0 |
| Park #1 | |
| Parking Type: | None |
| Exposure: | E |
| Balcony: | Open |
| Locker: | Owned |
| Pet Permited: | Restrict |
| Approximatly Square Footage: | 500-599 |
| Building Amenities: | Concierge, Gym, Outdoor Pool, Party/Meeting Room, Visitor Parking |
| Property Features: | Park, Public Transit |
| Maintenance: | 475.14 |
| Common Elements Included: | Y |
| Building Insurance Included: | Y |
| Fireplace/Stove: | N |
| Heat Source: | Gas |
| Heat Type: | Heat Pump |
| Central Air Conditioning: | Central Air |
| Laundry Level: | Main |
$
%
Years
This calculator is for demonstration purposes only. Always consult a professional
financial advisor before making personal financial decisions.
| Although the information displayed is believed to be accurate, no warranties or representations are made of any kind. |
| SUTTON GROUP REALTY SYSTEMS INC. |
|
|
.jpg?src=Custom)
Dir:
416-548-7854
Bus:
416-548-7854
Fax:
416-981-7184
| Virtual Tour | Book Showing | Email a Friend |
Jump To:
At a Glance:
| Type: | Condo - Condo Apt |
| Area: | Toronto |
| Municipality: | Toronto |
| Neighbourhood: | North St. James Town |
| Style: | Apartment |
| Tax: | $2,646.57 |
| Maintenance Fee: | $475.14 |
| Beds: | 1 |
| Baths: | 1 |
| Fireplace: | N |
Locatin Map:
Payment Calculator:
- Color Examples
- Green
- Black and Gold
- Dark Navy Blue And Gold
- Cyan
- Black
- Purple
- Gray
- Blue and Black
- Orange and Black
- Red
- Magenta
- Gold
- Device Examples

